Kitchen with Linoleum Floors and Carpet Design Ideas
Refine by:
Budget
Sort by:Popular Today
1 - 20 of 7,387 photos

Design ideas for a small country l-shaped kitchen pantry in Other with an undermount sink, pink cabinets, solid surface benchtops, grey splashback, porcelain splashback, coloured appliances, linoleum floors, a peninsula, purple floor and grey benchtop.

Design ideas for a mid-sized contemporary single-wall eat-in kitchen in London with an integrated sink, flat-panel cabinets, light wood cabinets, terrazzo benchtops, pink splashback, ceramic splashback, black appliances, linoleum floors, with island, grey floor, white benchtop and exposed beam.

Small (144 square feet) kitchen packed with storage and style.
This is an example of a small transitional u-shaped separate kitchen in New York with an undermount sink, recessed-panel cabinets, blue cabinets, quartz benchtops, blue splashback, ceramic splashback, stainless steel appliances, linoleum floors, no island, multi-coloured floor and white benchtop.
This is an example of a small transitional u-shaped separate kitchen in New York with an undermount sink, recessed-panel cabinets, blue cabinets, quartz benchtops, blue splashback, ceramic splashback, stainless steel appliances, linoleum floors, no island, multi-coloured floor and white benchtop.

In a picturesque Fort Worth home, a recent kitchen renovation has brought a fresh, Scandinavian charm to the heart of the house. The focal point of this transformation is the exquisite dusty emerald shaker-style cabinets, their subtle green hue lending an air of sophistication. Accentuating the cabinets are elegant gold handles, adding a touch of luxury to the design. Light oak flooring gracefully spans the kitchen's expanse, radiating warmth and contrast against the white quartz countertops, which provide both a pristine workspace and a seamless blend with the clean white walls. This modern kitchen renovation in Fort Worth seamlessly marries aesthetics and functionality, creating a welcoming space where culinary creativity flourishes.
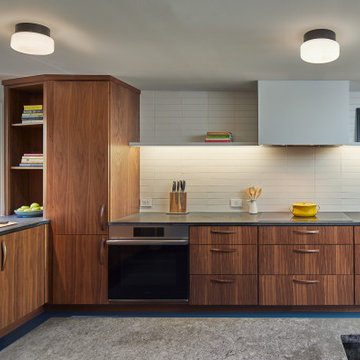
Design ideas for a midcentury kitchen in DC Metro with an integrated sink, flat-panel cabinets, medium wood cabinets, soapstone benchtops, white splashback, ceramic splashback, stainless steel appliances, linoleum floors, blue floor and grey benchtop.
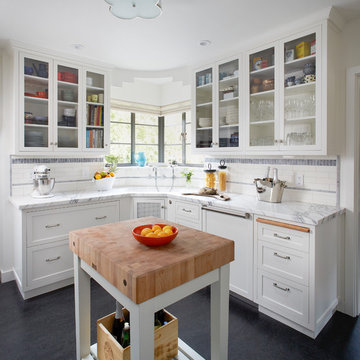
Peter Medilek
Photo of a mid-sized traditional l-shaped kitchen in San Francisco with white cabinets, marble benchtops, ceramic splashback, linoleum floors, white benchtop, with island, glass-front cabinets, multi-coloured splashback and black floor.
Photo of a mid-sized traditional l-shaped kitchen in San Francisco with white cabinets, marble benchtops, ceramic splashback, linoleum floors, white benchtop, with island, glass-front cabinets, multi-coloured splashback and black floor.
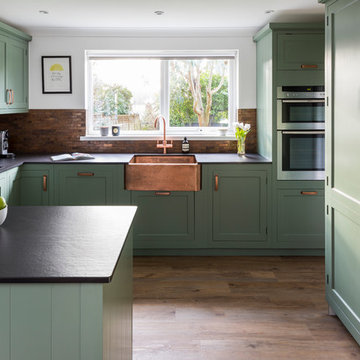
chris snook
Mid-sized traditional u-shaped eat-in kitchen in Kent with a farmhouse sink, shaker cabinets, green cabinets, quartz benchtops, metal splashback, linoleum floors, a peninsula, brown splashback, stainless steel appliances and brown floor.
Mid-sized traditional u-shaped eat-in kitchen in Kent with a farmhouse sink, shaker cabinets, green cabinets, quartz benchtops, metal splashback, linoleum floors, a peninsula, brown splashback, stainless steel appliances and brown floor.
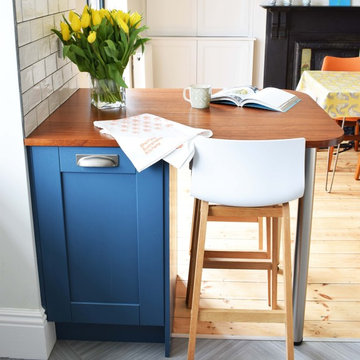
Inspiration for a mid-sized contemporary u-shaped eat-in kitchen in Other with a farmhouse sink, shaker cabinets, blue cabinets, recycled glass benchtops, white splashback, ceramic splashback, linoleum floors, a peninsula and grey floor.
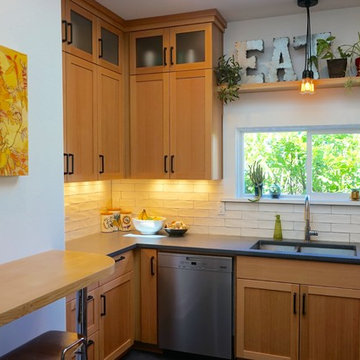
Michelle Ruber
Photo of a small modern u-shaped separate kitchen in Portland with an undermount sink, shaker cabinets, light wood cabinets, concrete benchtops, white splashback, ceramic splashback, stainless steel appliances, linoleum floors and no island.
Photo of a small modern u-shaped separate kitchen in Portland with an undermount sink, shaker cabinets, light wood cabinets, concrete benchtops, white splashback, ceramic splashback, stainless steel appliances, linoleum floors and no island.
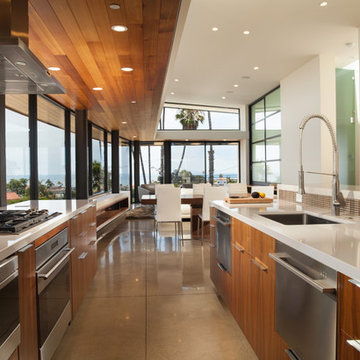
Jon Encarnacion
This is an example of a large modern single-wall open plan kitchen in Orange County with an undermount sink, flat-panel cabinets, medium wood cabinets, quartz benchtops, stainless steel appliances, linoleum floors, with island and grey floor.
This is an example of a large modern single-wall open plan kitchen in Orange County with an undermount sink, flat-panel cabinets, medium wood cabinets, quartz benchtops, stainless steel appliances, linoleum floors, with island and grey floor.
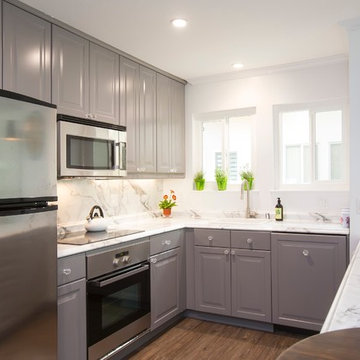
Mindy Mellingcamp
This is an example of a small transitional u-shaped eat-in kitchen in Orange County with grey cabinets, laminate benchtops, a peninsula, an undermount sink, white splashback, stone slab splashback, stainless steel appliances, carpet, raised-panel cabinets and brown floor.
This is an example of a small transitional u-shaped eat-in kitchen in Orange County with grey cabinets, laminate benchtops, a peninsula, an undermount sink, white splashback, stone slab splashback, stainless steel appliances, carpet, raised-panel cabinets and brown floor.
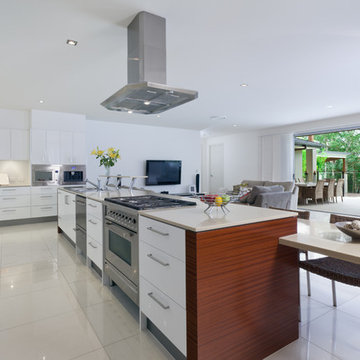
Arley Wholesale
Design ideas for a large modern l-shaped open plan kitchen in Philadelphia with an undermount sink, flat-panel cabinets, white cabinets, white splashback, stainless steel appliances, with island and linoleum floors.
Design ideas for a large modern l-shaped open plan kitchen in Philadelphia with an undermount sink, flat-panel cabinets, white cabinets, white splashback, stainless steel appliances, with island and linoleum floors.
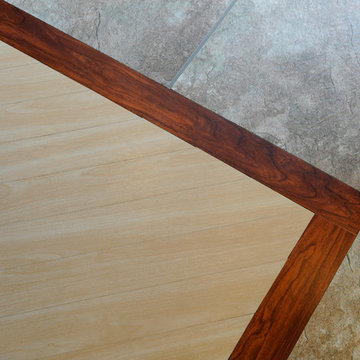
© Distinctive Designs
Photo of a large eclectic u-shaped separate kitchen in Ottawa with an undermount sink, raised-panel cabinets, medium wood cabinets, granite benchtops, multi-coloured splashback, stone tile splashback, linoleum floors and with island.
Photo of a large eclectic u-shaped separate kitchen in Ottawa with an undermount sink, raised-panel cabinets, medium wood cabinets, granite benchtops, multi-coloured splashback, stone tile splashback, linoleum floors and with island.
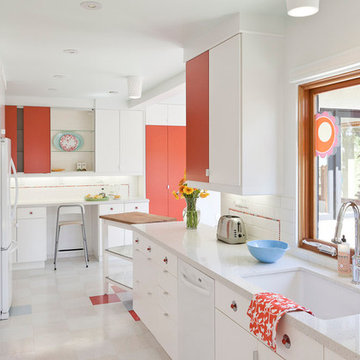
Design ideas for a small modern l-shaped eat-in kitchen in Portland with subway tile splashback, white splashback, an undermount sink, flat-panel cabinets, white cabinets, white appliances, quartz benchtops, linoleum floors and multi-coloured floor.
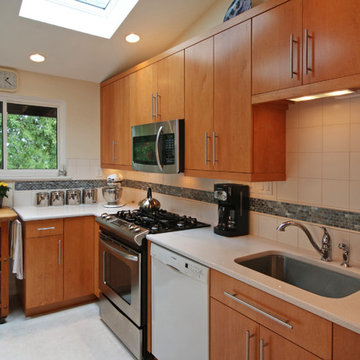
The kitchen of this late-1950s ranch home was separated from the dining and living areas by two walls. To gain more storage and create a sense of openness, two banks of custom cabinetry replace the walls. The installation of multiple skylights floods the space with light. The remodel respects the mid-20th century lines of the home while giving it a 21st century freshness. Photo by Mosby Building Arts.
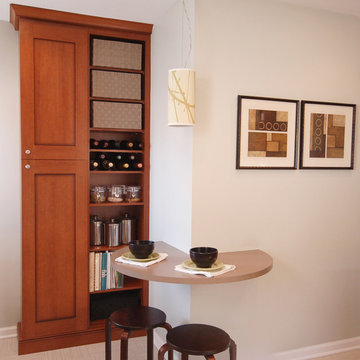
Inspiration for a small contemporary l-shaped kitchen in Chicago with a drop-in sink, medium wood cabinets, white splashback, stainless steel appliances and linoleum floors.
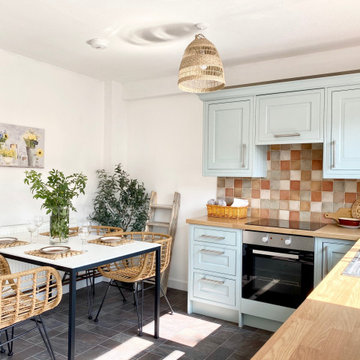
Charming Kitchen Diner in this stunning three bedroom family home that has undergone full and sympathetic renovation in 60s purpose built housing estate. See more projects: https://www.ihinteriors.co.uk/portfolio

Pivot and slide opening window seat
This is an example of a mid-sized contemporary single-wall eat-in kitchen in London with an integrated sink, flat-panel cabinets, light wood cabinets, terrazzo benchtops, pink splashback, ceramic splashback, black appliances, linoleum floors, with island, grey floor, white benchtop and exposed beam.
This is an example of a mid-sized contemporary single-wall eat-in kitchen in London with an integrated sink, flat-panel cabinets, light wood cabinets, terrazzo benchtops, pink splashback, ceramic splashback, black appliances, linoleum floors, with island, grey floor, white benchtop and exposed beam.
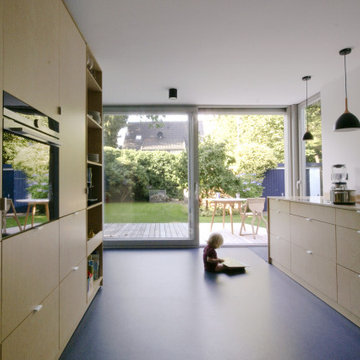
Die erweiterte Küche bildet das Zentrum des Hauses.
Inspiration for a contemporary single-wall open plan kitchen in Hamburg with a drop-in sink, flat-panel cabinets, light wood cabinets, wood benchtops, linoleum floors and blue floor.
Inspiration for a contemporary single-wall open plan kitchen in Hamburg with a drop-in sink, flat-panel cabinets, light wood cabinets, wood benchtops, linoleum floors and blue floor.
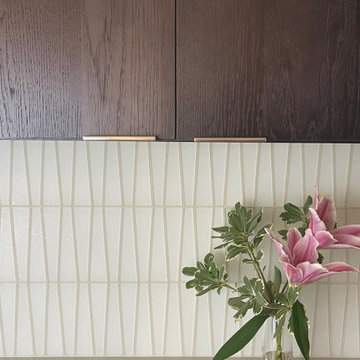
Design ideas for a small contemporary u-shaped eat-in kitchen in Portland with a single-bowl sink, flat-panel cabinets, dark wood cabinets, quartz benchtops, white splashback, glass tile splashback, stainless steel appliances, linoleum floors, with island, grey floor and white benchtop.
Kitchen with Linoleum Floors and Carpet Design Ideas
1