Kitchen with Travertine Floors and Carpet Design Ideas
Refine by:
Budget
Sort by:Popular Today
1 - 20 of 19,483 photos

Transferred this space from dated crème colors and not enough storage to modern high-tech with designated storage for every item in the kitchen
Design ideas for a mid-sized modern u-shaped kitchen pantry in Sydney with a double-bowl sink, flat-panel cabinets, grey cabinets, quartz benchtops, white splashback, engineered quartz splashback, black appliances, travertine floors, a peninsula, multi-coloured floor and white benchtop.
Design ideas for a mid-sized modern u-shaped kitchen pantry in Sydney with a double-bowl sink, flat-panel cabinets, grey cabinets, quartz benchtops, white splashback, engineered quartz splashback, black appliances, travertine floors, a peninsula, multi-coloured floor and white benchtop.
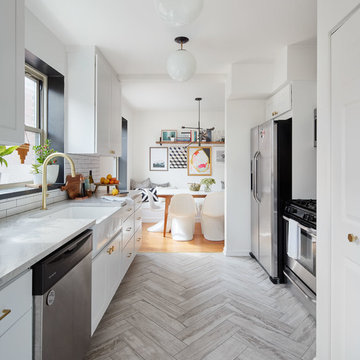
Dustin Halleck
Photo of a mid-sized transitional galley eat-in kitchen in Chicago with a farmhouse sink, flat-panel cabinets, white cabinets, marble benchtops, white splashback, porcelain splashback, stainless steel appliances, travertine floors, no island and grey floor.
Photo of a mid-sized transitional galley eat-in kitchen in Chicago with a farmhouse sink, flat-panel cabinets, white cabinets, marble benchtops, white splashback, porcelain splashback, stainless steel appliances, travertine floors, no island and grey floor.
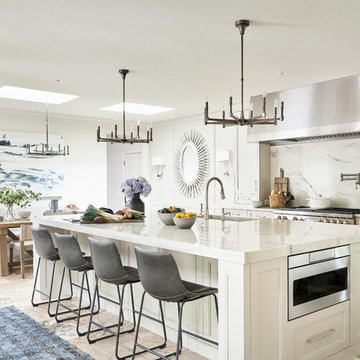
Casual comfortable family kitchen is the heart of this home! Organization is the name of the game in this fast paced yet loving family! Between school, sports, and work everyone needs to hustle, but this hard working kitchen makes it all a breeze! Photography: Stephen Karlisch

This is an example of a large mediterranean galley open plan kitchen in Marseille with an undermount sink, flat-panel cabinets, white cabinets, white splashback, marble splashback, panelled appliances, travertine floors, with island, beige floor and white benchtop.

This mid-century modern home celebrates the beauty of nature, and this newly restored kitchen embraces the home's roots with materials to match.
Walnut cabinets with a slab front in a natural finish complement the rest of the home's paneling beautifully. A thick quartzite countertop on the island, and the same stone for the perimeter countertops and backsplash feature an elegant veining. The natural light and large windows above the sink further connect this kitchen to the outdoors, making it a true celebration of nature.\
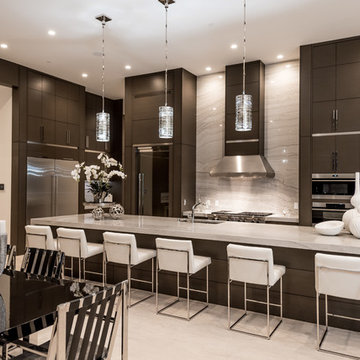
Large center island in kitchen with seating facing the cooking and prep area.
Inspiration for a mid-sized contemporary open plan kitchen in Las Vegas with an undermount sink, dark wood cabinets, granite benchtops, stainless steel appliances, travertine floors, with island, flat-panel cabinets, white splashback, stone slab splashback and grey floor.
Inspiration for a mid-sized contemporary open plan kitchen in Las Vegas with an undermount sink, dark wood cabinets, granite benchtops, stainless steel appliances, travertine floors, with island, flat-panel cabinets, white splashback, stone slab splashback and grey floor.
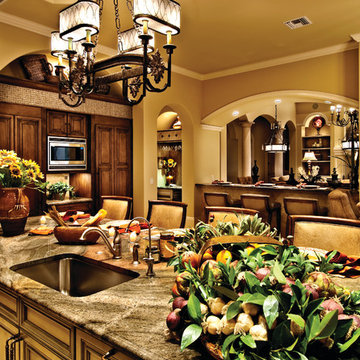
The Sater Design Collection's luxury, Mediterranean home plan "Gabriella" (Plan #6961). saterdesign.com
This is an example of an expansive mediterranean u-shaped open plan kitchen in Miami with an undermount sink, recessed-panel cabinets, medium wood cabinets, granite benchtops, beige splashback, stone tile splashback, panelled appliances, travertine floors and with island.
This is an example of an expansive mediterranean u-shaped open plan kitchen in Miami with an undermount sink, recessed-panel cabinets, medium wood cabinets, granite benchtops, beige splashback, stone tile splashback, panelled appliances, travertine floors and with island.

A deux pas du canal de l’Ourq dans le XIXè arrondissement de Paris, cet appartement était bien loin d’en être un. Surface vétuste et humide, corroborée par des problématiques structurelles importantes, le local ne présentait initialement aucun atout. Ce fut sans compter sur la faculté de projection des nouveaux acquéreurs et d’un travail important en amont du bureau d’étude Védia Ingéniérie, que cet appartement de 27m2 a pu se révéler. Avec sa forme rectangulaire et ses 3,00m de hauteur sous plafond, le potentiel de l’enveloppe architecturale offrait à l’équipe d’Ameo Concept un terrain de jeu bien prédisposé. Le challenge : créer un espace nuit indépendant et allier toutes les fonctionnalités d’un appartement d’une surface supérieure, le tout dans un esprit chaleureux reprenant les codes du « bohème chic ». Tout en travaillant les verticalités avec de nombreux rangements se déclinant jusqu’au faux plafond, une cuisine ouverte voit le jour avec son espace polyvalent dinatoire/bureau grâce à un plan de table rabattable, une pièce à vivre avec son canapé trois places, une chambre en second jour avec dressing, une salle d’eau attenante et un sanitaire séparé. Les surfaces en cannage se mêlent au travertin naturel, essences de chêne et zelliges aux nuances sables, pour un ensemble tout en douceur et caractère. Un projet clé en main pour cet appartement fonctionnel et décontracté destiné à la location.

Photo of a large contemporary open plan kitchen in Houston with a farmhouse sink, shaker cabinets, black cabinets, solid surface benchtops, white splashback, subway tile splashback, panelled appliances, travertine floors, multiple islands, beige floor and white benchtop.
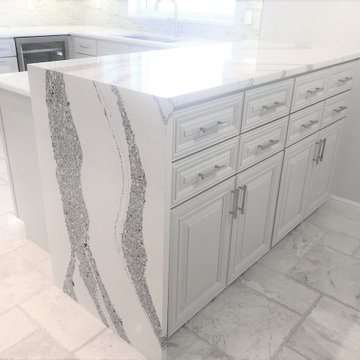
Luxurious waterfall peninsula attaches to a second kitchen peninsula to create a maximized storage area across from the dining room.
Photo of a large beach style u-shaped eat-in kitchen in Miami with an undermount sink, raised-panel cabinets, white cabinets, quartzite benchtops, multi-coloured splashback, porcelain splashback, stainless steel appliances, travertine floors, multiple islands, white floor and white benchtop.
Photo of a large beach style u-shaped eat-in kitchen in Miami with an undermount sink, raised-panel cabinets, white cabinets, quartzite benchtops, multi-coloured splashback, porcelain splashback, stainless steel appliances, travertine floors, multiple islands, white floor and white benchtop.
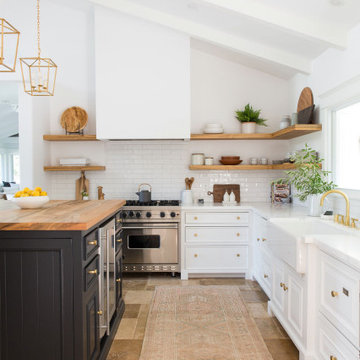
The black paint on the kitchen island creates a contrast to the white walls and benefits from the warmth of the wooden countertop and wall shelving. The fan over the stove is recessed in a drywall or a clean modern look.
Photo Credit: Meghan Caudill
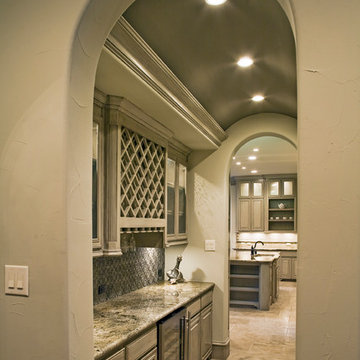
This is an example of an expansive mediterranean l-shaped kitchen in Dallas with an undermount sink, glass-front cabinets, grey cabinets, granite benchtops, metallic splashback, metal splashback, stainless steel appliances, travertine floors, with island, beige floor and multi-coloured benchtop.
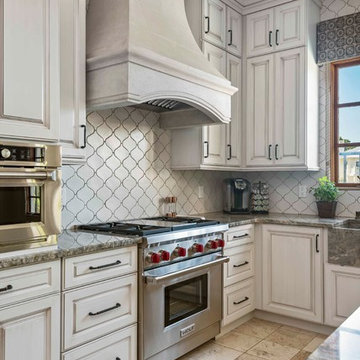
Large mediterranean u-shaped eat-in kitchen in Tampa with a farmhouse sink, raised-panel cabinets, beige cabinets, quartzite benchtops, white splashback, ceramic splashback, stainless steel appliances, travertine floors, with island, beige floor and multi-coloured benchtop.
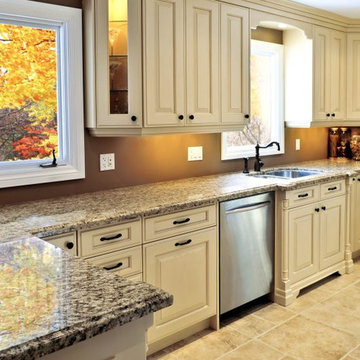
Traditional cabinetry with ivory painted cabinets , granite counters, ceramic tile flooring.
Design ideas for a mid-sized traditional u-shaped separate kitchen in Newark with a double-bowl sink, raised-panel cabinets, white cabinets, granite benchtops, window splashback, stainless steel appliances, travertine floors, a peninsula and beige floor.
Design ideas for a mid-sized traditional u-shaped separate kitchen in Newark with a double-bowl sink, raised-panel cabinets, white cabinets, granite benchtops, window splashback, stainless steel appliances, travertine floors, a peninsula and beige floor.
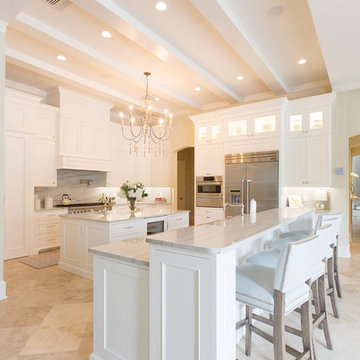
Transitional l-shaped open plan kitchen in Orange County with a single-bowl sink, shaker cabinets, white cabinets, marble benchtops, white splashback, stone slab splashback, stainless steel appliances, travertine floors and multiple islands.
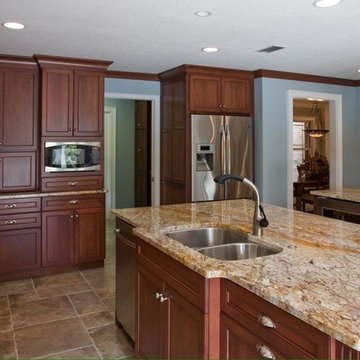
Mid-sized traditional u-shaped eat-in kitchen in Orlando with a double-bowl sink, shaker cabinets, medium wood cabinets, granite benchtops, multi-coloured splashback, ceramic splashback, stainless steel appliances, travertine floors and with island.
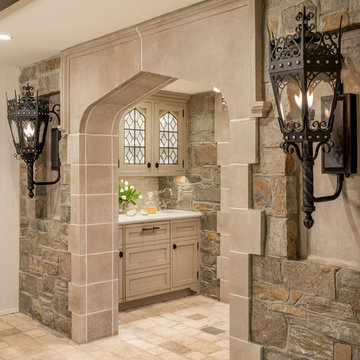
Angle Eye Photography
Traditional u-shaped kitchen pantry in Philadelphia with marble benchtops, stone tile splashback, travertine floors, an undermount sink, grey cabinets, grey splashback, panelled appliances and recessed-panel cabinets.
Traditional u-shaped kitchen pantry in Philadelphia with marble benchtops, stone tile splashback, travertine floors, an undermount sink, grey cabinets, grey splashback, panelled appliances and recessed-panel cabinets.
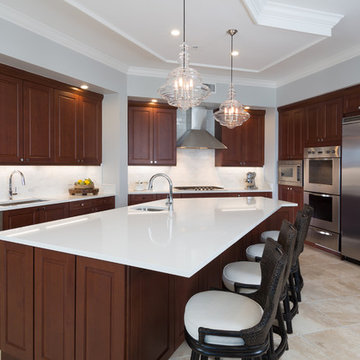
Large transitional u-shaped separate kitchen in Orlando with an undermount sink, raised-panel cabinets, dark wood cabinets, solid surface benchtops, white splashback, marble splashback, stainless steel appliances, travertine floors, with island, beige floor and white benchtop.
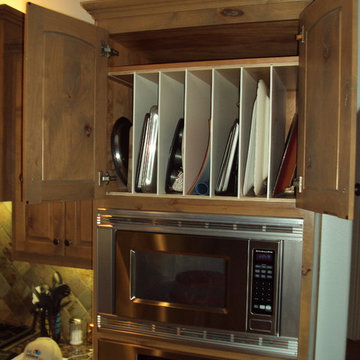
This is an example of a mid-sized traditional open plan kitchen in Austin with raised-panel cabinets, distressed cabinets, granite benchtops, multi-coloured splashback, stone slab splashback, stainless steel appliances and travertine floors.
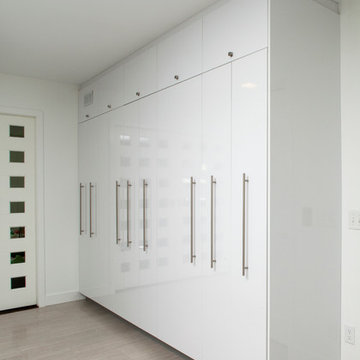
Catherine "Cie" Stroud Photography
Inspiration for a large modern kitchen pantry in New York with an undermount sink, flat-panel cabinets, white cabinets, quartz benchtops, white splashback, stone slab splashback, panelled appliances, travertine floors and no island.
Inspiration for a large modern kitchen pantry in New York with an undermount sink, flat-panel cabinets, white cabinets, quartz benchtops, white splashback, stone slab splashback, panelled appliances, travertine floors and no island.
Kitchen with Travertine Floors and Carpet Design Ideas
1