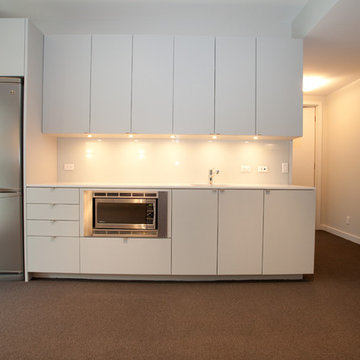Kitchen with Carpet Design Ideas
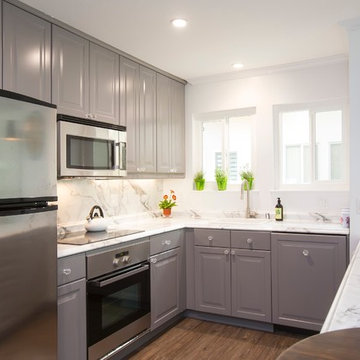
Mindy Mellingcamp
This is an example of a small transitional u-shaped eat-in kitchen in Orange County with grey cabinets, laminate benchtops, a peninsula, an undermount sink, white splashback, stone slab splashback, stainless steel appliances, carpet, raised-panel cabinets and brown floor.
This is an example of a small transitional u-shaped eat-in kitchen in Orange County with grey cabinets, laminate benchtops, a peninsula, an undermount sink, white splashback, stone slab splashback, stainless steel appliances, carpet, raised-panel cabinets and brown floor.
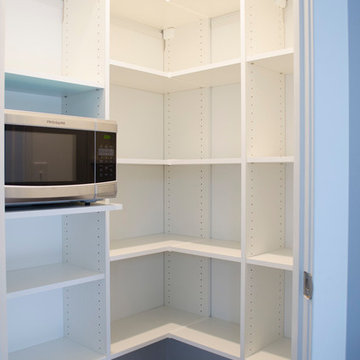
Large modern kitchen pantry in Other with open cabinets, white cabinets, stainless steel appliances, carpet and brown floor.
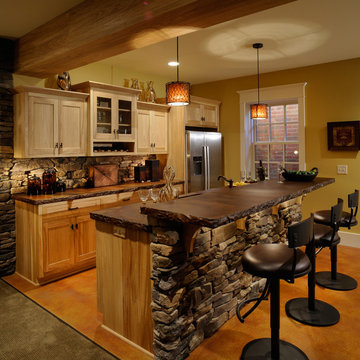
This is an example of a country galley kitchen in Columbus with stainless steel appliances, concrete benchtops, shaker cabinets, light wood cabinets, carpet, with island and exposed beam.
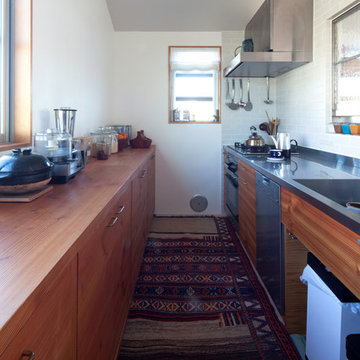
Mid-sized scandinavian galley separate kitchen in Tokyo with an integrated sink, shaker cabinets, medium wood cabinets, stainless steel benchtops, white splashback, ceramic splashback, stainless steel appliances, carpet and multi-coloured floor.
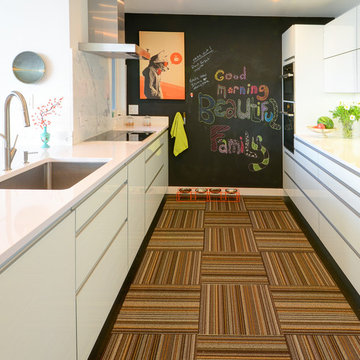
This is an example of a large midcentury galley separate kitchen in Austin with an undermount sink, flat-panel cabinets, white cabinets, white splashback, no island, quartz benchtops, stainless steel appliances and carpet.
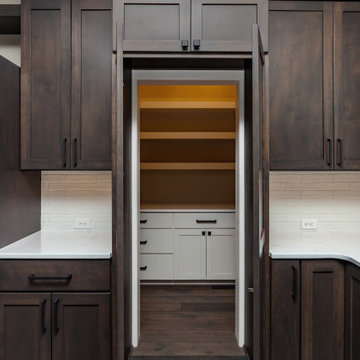
Custom Amish built full height cabinetry, double island, quartz and granite counters, tiled backsplash. Hidden walk in pantry!
This is an example of a transitional u-shaped kitchen pantry in Other with an undermount sink, shaker cabinets, medium wood cabinets, quartz benchtops, white splashback, ceramic splashback, stainless steel appliances, carpet, brown floor and white benchtop.
This is an example of a transitional u-shaped kitchen pantry in Other with an undermount sink, shaker cabinets, medium wood cabinets, quartz benchtops, white splashback, ceramic splashback, stainless steel appliances, carpet, brown floor and white benchtop.
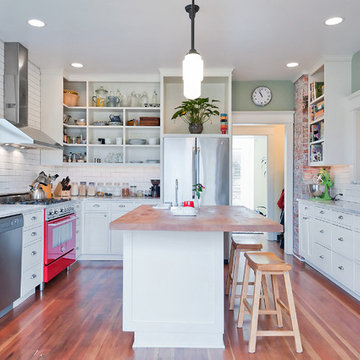
Inspiration for a mid-sized country u-shaped separate kitchen in Seattle with a farmhouse sink, shaker cabinets, white cabinets, wood benchtops, white splashback, subway tile splashback, stainless steel appliances, carpet, with island, brown floor and brown benchtop.

This versatile space effortlessly transition from a serene bedroom oasis to the ultimate party pad. The glossy green walls and ceiling create an ambience that's both captivating and cozy, while the plush carpet invites you to sink in and unwind. With Macassar custom joinery and a welcoming open fireplace, this place is the epitome of stylish comfort.
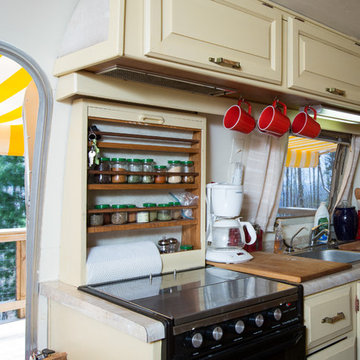
Swartz Photography
This is an example of a small eclectic single-wall kitchen pantry in Other with a double-bowl sink, raised-panel cabinets, beige cabinets, laminate benchtops, beige splashback, panelled appliances, carpet and no island.
This is an example of a small eclectic single-wall kitchen pantry in Other with a double-bowl sink, raised-panel cabinets, beige cabinets, laminate benchtops, beige splashback, panelled appliances, carpet and no island.
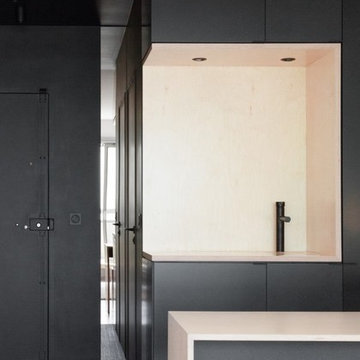
Angle de cuisine ouverte sur le salon, façades en Valchromat noir vernis (médium teinté masse) et espace de travail (plan de travail en niche) en contreplaqué bouleau vernis.
Evier sous plan, et plaque encastrée pour fermer l'evier.
Spots LED encastrés.
Designer: Jeamichel Tarallo - Etats de Grace.
Collaboration Agencements entrée, cuisine et sdb; La C.s.t
Collaboration Mobilier: Osmose Le Bois.
Crédits photo: Yann Audino
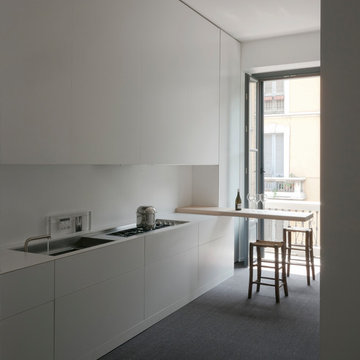
paolo utimpergher
This is an example of a mid-sized modern single-wall separate kitchen in Milan with a single-bowl sink, flat-panel cabinets, white cabinets, quartz benchtops, white splashback, panelled appliances, carpet, a peninsula and grey floor.
This is an example of a mid-sized modern single-wall separate kitchen in Milan with a single-bowl sink, flat-panel cabinets, white cabinets, quartz benchtops, white splashback, panelled appliances, carpet, a peninsula and grey floor.
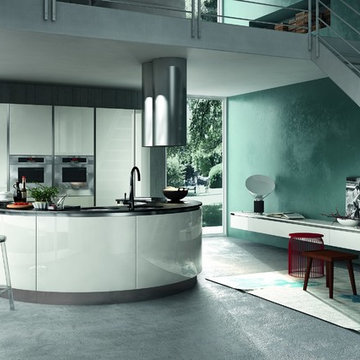
rounded kitchen countertop,
Photo of a mid-sized contemporary single-wall separate kitchen in Santa Barbara with granite benchtops, a double-bowl sink, flat-panel cabinets, grey cabinets, stainless steel appliances, carpet and with island.
Photo of a mid-sized contemporary single-wall separate kitchen in Santa Barbara with granite benchtops, a double-bowl sink, flat-panel cabinets, grey cabinets, stainless steel appliances, carpet and with island.
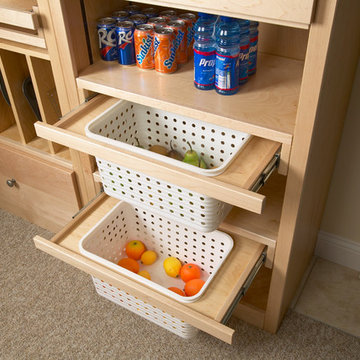
Jafa
Photo of a large traditional kitchen pantry in Chicago with flat-panel cabinets, light wood cabinets, carpet and brown floor.
Photo of a large traditional kitchen pantry in Chicago with flat-panel cabinets, light wood cabinets, carpet and brown floor.
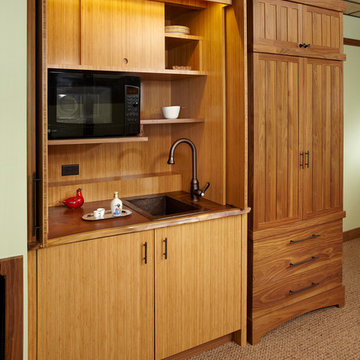
Bamboo kitchenette, open, and walnut wardrobe
cindy trim photography
Photo of a small asian single-wall kitchen in Chicago with a drop-in sink, flat-panel cabinets, light wood cabinets, black appliances, carpet and no island.
Photo of a small asian single-wall kitchen in Chicago with a drop-in sink, flat-panel cabinets, light wood cabinets, black appliances, carpet and no island.
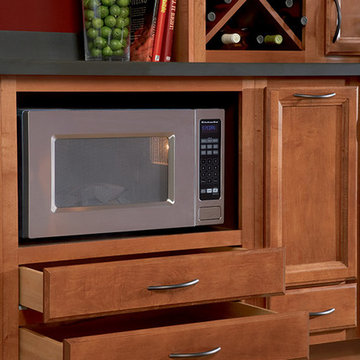
Photo of an eat-in kitchen in DC Metro with recessed-panel cabinets, solid surface benchtops and carpet.
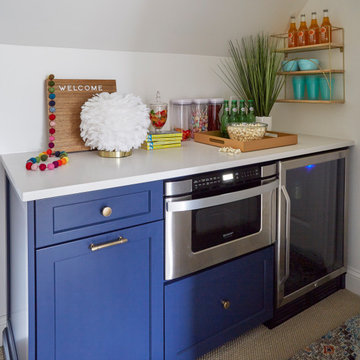
A teen hangout destination with a comfortable boho vibe - with custom snack station. This custom dry bar in a custom blue is completed with Top Knobs hardware and retail accessories. Design by Two Hands Interiors. See the rest of this cozy attic hangout space on our website. #tweenroom #teenroom
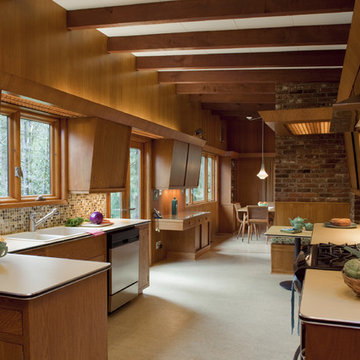
Photos: Eckert & Eckert Photography
Design ideas for a mid-sized midcentury u-shaped separate kitchen in Portland with mosaic tile splashback, a drop-in sink, flat-panel cabinets, medium wood cabinets, laminate benchtops, multi-coloured splashback, stainless steel appliances, carpet and no island.
Design ideas for a mid-sized midcentury u-shaped separate kitchen in Portland with mosaic tile splashback, a drop-in sink, flat-panel cabinets, medium wood cabinets, laminate benchtops, multi-coloured splashback, stainless steel appliances, carpet and no island.
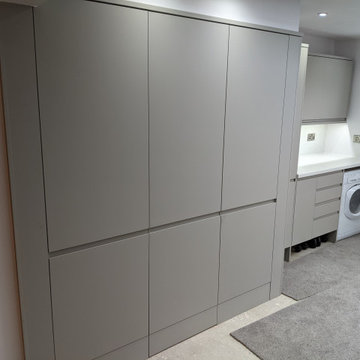
Inspiration for a mid-sized modern single-wall open plan kitchen in Other with a farmhouse sink, flat-panel cabinets, grey cabinets, laminate benchtops, white splashback, glass sheet splashback, white appliances, carpet, no island, grey floor and white benchtop.
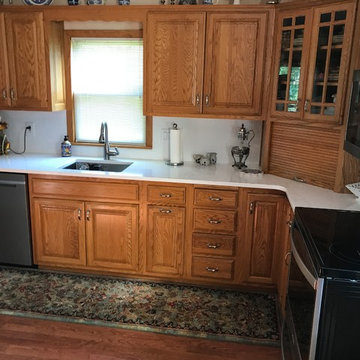
Photo of a small traditional l-shaped separate kitchen in Cedar Rapids with an undermount sink, raised-panel cabinets, medium wood cabinets, quartz benchtops, white splashback, subway tile splashback, stainless steel appliances, carpet, no island, multi-coloured floor and white benchtop.
Kitchen with Carpet Design Ideas
1
