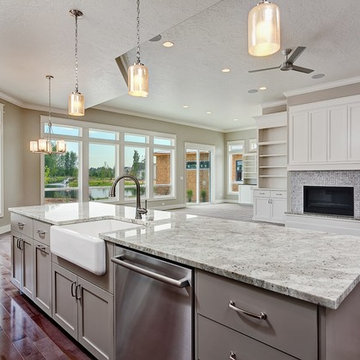Kitchen with Carpet Design Ideas
Refine by:
Budget
Sort by:Popular Today
101 - 120 of 470 photos
Item 1 of 2
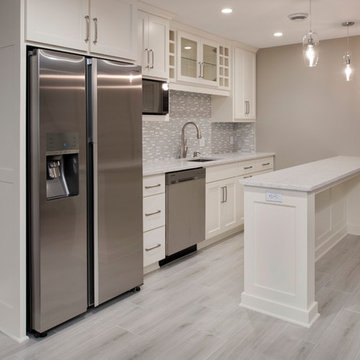
A custom basement with a day bed, and false windows with LED lighting behind the glass to brighten the room,
Inspiration for a mid-sized contemporary kitchen in Minneapolis with carpet and brown floor.
Inspiration for a mid-sized contemporary kitchen in Minneapolis with carpet and brown floor.
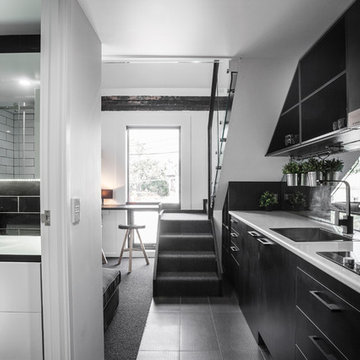
Damien Bredberg
This is an example of a small modern single-wall eat-in kitchen in Brisbane with a drop-in sink, flat-panel cabinets, black cabinets, granite benchtops, mirror splashback, stainless steel appliances, carpet, no island and black floor.
This is an example of a small modern single-wall eat-in kitchen in Brisbane with a drop-in sink, flat-panel cabinets, black cabinets, granite benchtops, mirror splashback, stainless steel appliances, carpet, no island and black floor.
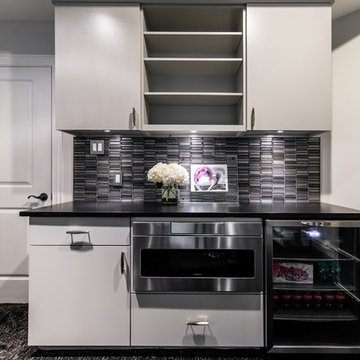
As part of the media room makeover our designer, Melissa recommended a kitchenette with a beverage center and microwave.
The custom cabinets were built by Renowned Cabinetry's factory with "soft-close" cabinet doors and drawers and were finished with Sherwin-Williams Ellie Gray.
The kitchenette cabinet is paired with a Cambria Quartz Blackpool Matte™ 3 cm Matte finish countertop and a Daltile Rainwater Mosaic backsplash. The cabinets have integrated LED puck lights and the finishing touch was Kane Lighthouse Glint carpeting.
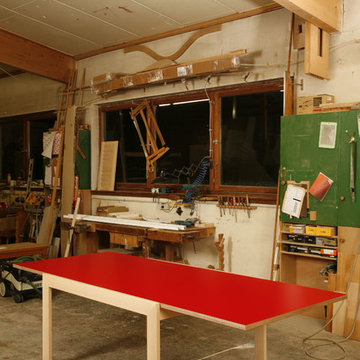
wolf möbelwerkstatt
Inspiration for a small contemporary kitchen in Frankfurt with carpet and brown floor.
Inspiration for a small contemporary kitchen in Frankfurt with carpet and brown floor.
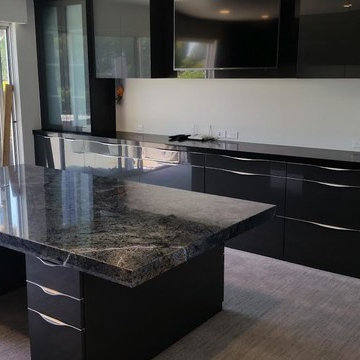
Small contemporary single-wall open plan kitchen in Los Angeles with granite benchtops, with island, flat-panel cabinets, black cabinets, carpet and grey floor.
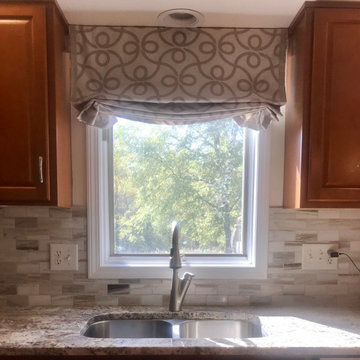
And still not complete but oh how lovely these custom draperies and Roman shades are. Sigh and torture waiting for the next round, coffee and end table's, plus lamps, decor.
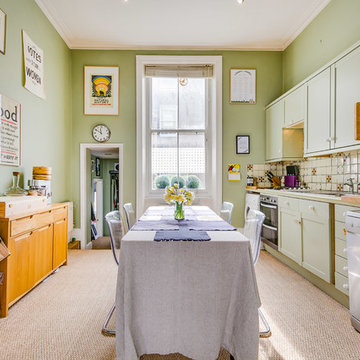
Inspiration for a mid-sized traditional single-wall eat-in kitchen in London with a double-bowl sink, recessed-panel cabinets, green cabinets, wood benchtops, beige splashback, ceramic splashback, stainless steel appliances, carpet, no island, beige floor and green benchtop.
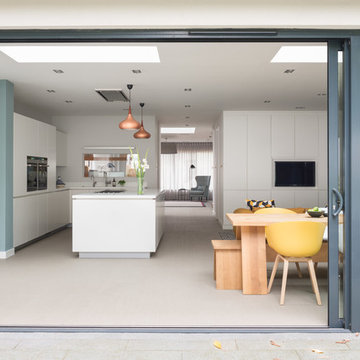
This 4 bedroom modernist house has the benefit of an impressive front to back view, taking in a thoughtfully landscaped garden. This was key inspiration for the interior design, composing a playful yet functional palette of colour and furnishing, that afforded a young family an elegant and durable living space. The furniture was carefully curated for lean and modern lineage, using soaped oak coupled with black pigment as highlights throughout the palette.
http://www.zacandzac.co.uk
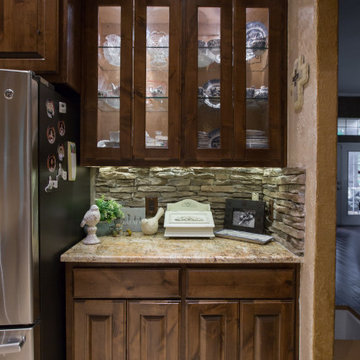
This is an example of a large traditional u-shaped separate kitchen in Dallas with a farmhouse sink, raised-panel cabinets, dark wood cabinets, granite benchtops, multi-coloured splashback, stone tile splashback, stainless steel appliances, carpet, with island, grey floor and brown benchtop.
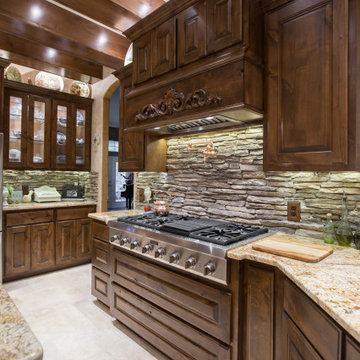
Photo of a large traditional u-shaped separate kitchen in Dallas with a farmhouse sink, raised-panel cabinets, dark wood cabinets, granite benchtops, multi-coloured splashback, stone tile splashback, stainless steel appliances, carpet, with island, grey floor and brown benchtop.
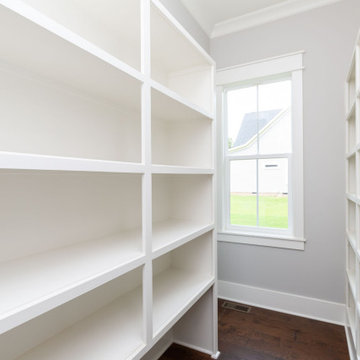
Dwight Myers Real Estate Photography
Photo of a mid-sized traditional l-shaped open plan kitchen in Raleigh with a farmhouse sink, shaker cabinets, white cabinets, quartzite benchtops, white splashback, ceramic splashback, stainless steel appliances, carpet, with island, grey floor and multi-coloured benchtop.
Photo of a mid-sized traditional l-shaped open plan kitchen in Raleigh with a farmhouse sink, shaker cabinets, white cabinets, quartzite benchtops, white splashback, ceramic splashback, stainless steel appliances, carpet, with island, grey floor and multi-coloured benchtop.
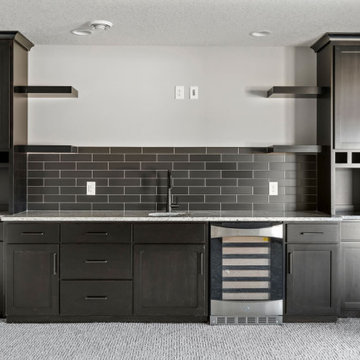
Arden Model - Tradition Collection
Pricing, floorplans, virtual tours, community information & more at https://www.robertthomashomes.com/
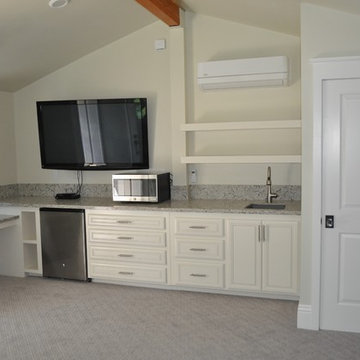
Studio Apartment Kitchenette
Inspiration for a small contemporary single-wall eat-in kitchen in Los Angeles with white cabinets and carpet.
Inspiration for a small contemporary single-wall eat-in kitchen in Los Angeles with white cabinets and carpet.
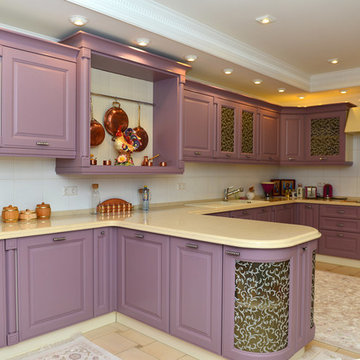
Авторы проекта - дизайнеры мебельного салона VERONA на Ленинском проспекте в Москве. Фотограф - Кобец Максим.
Large traditional u-shaped separate kitchen in Moscow with a drop-in sink, raised-panel cabinets, quartz benchtops, white splashback, porcelain splashback, black appliances, carpet and with island.
Large traditional u-shaped separate kitchen in Moscow with a drop-in sink, raised-panel cabinets, quartz benchtops, white splashback, porcelain splashback, black appliances, carpet and with island.
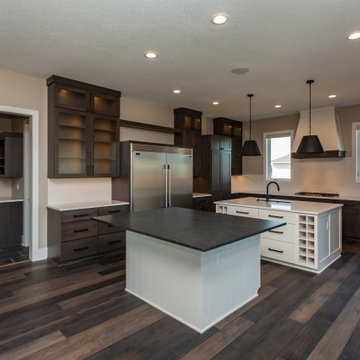
Custom Amish built full height cabinetry, double island, quartz and granite counters, tiled backsplash.
Photo of a transitional u-shaped eat-in kitchen in Other with an undermount sink, shaker cabinets, medium wood cabinets, quartz benchtops, white splashback, ceramic splashback, stainless steel appliances, carpet, multiple islands, brown floor and white benchtop.
Photo of a transitional u-shaped eat-in kitchen in Other with an undermount sink, shaker cabinets, medium wood cabinets, quartz benchtops, white splashback, ceramic splashback, stainless steel appliances, carpet, multiple islands, brown floor and white benchtop.
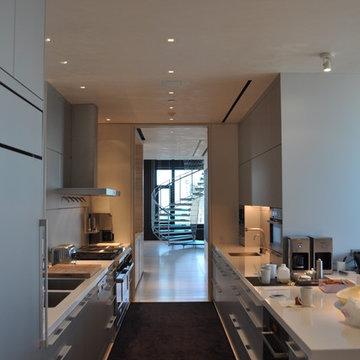
Speakers don't just need to sound great, they need to look great too. Architectural, flangeless speakers compliment the architectural flangeless recessed lighting, enhancing the overall design.
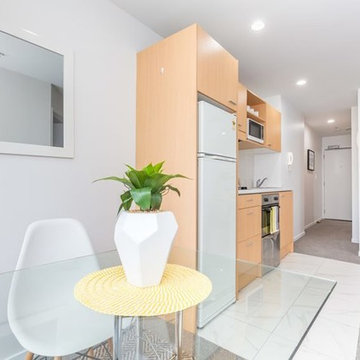
Decor city apartment Auckland
Dining table setting in a compact space.
This small glass square table opens up the area and creates an illusion that it's bigger than it really is.
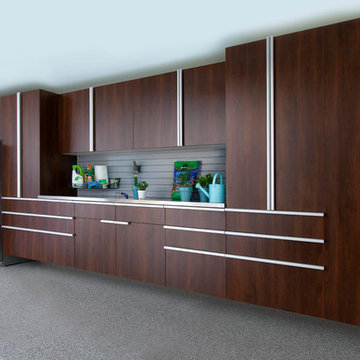
This is an example of a mid-sized contemporary single-wall open plan kitchen in Orange County with an undermount sink, flat-panel cabinets, dark wood cabinets, grey splashback, stainless steel appliances, carpet, no island and grey floor.
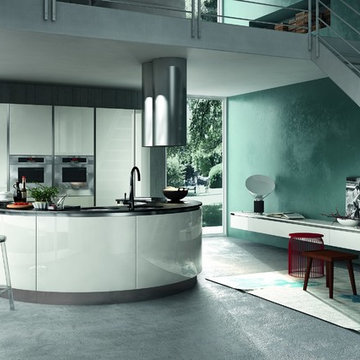
rounded kitchen countertop,
Photo of a mid-sized contemporary single-wall separate kitchen in Santa Barbara with granite benchtops, a double-bowl sink, flat-panel cabinets, grey cabinets, stainless steel appliances, carpet and with island.
Photo of a mid-sized contemporary single-wall separate kitchen in Santa Barbara with granite benchtops, a double-bowl sink, flat-panel cabinets, grey cabinets, stainless steel appliances, carpet and with island.
Kitchen with Carpet Design Ideas
6
