Kitchen with Carpet Design Ideas
Refine by:
Budget
Sort by:Popular Today
21 - 40 of 77 photos
Item 1 of 3
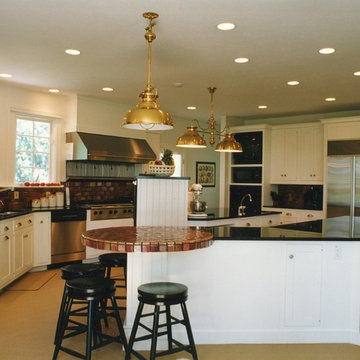
Eclectic blend of French country and contemporary design. Informal breakfast bar with a round tile counter top.
Design ideas for a large eclectic u-shaped eat-in kitchen in Cleveland with white cabinets, stainless steel appliances, shaker cabinets, quartz benchtops, red splashback, ceramic splashback, carpet, multiple islands and beige floor.
Design ideas for a large eclectic u-shaped eat-in kitchen in Cleveland with white cabinets, stainless steel appliances, shaker cabinets, quartz benchtops, red splashback, ceramic splashback, carpet, multiple islands and beige floor.
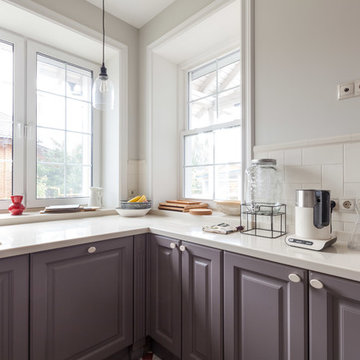
Photo of a large transitional u-shaped separate kitchen in Moscow with an undermount sink, recessed-panel cabinets, grey cabinets, solid surface benchtops, white splashback, ceramic splashback, stainless steel appliances, carpet, no island, red floor and white benchtop.
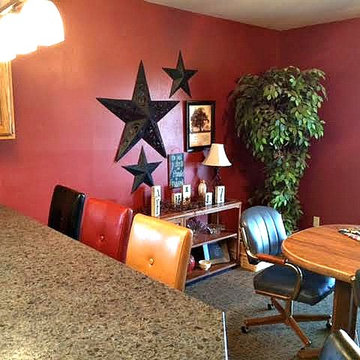
Design ideas for a large traditional u-shaped separate kitchen in Cedar Rapids with a drop-in sink, raised-panel cabinets, dark wood cabinets, granite benchtops, multi-coloured splashback, matchstick tile splashback, black appliances, a peninsula, carpet and grey floor.
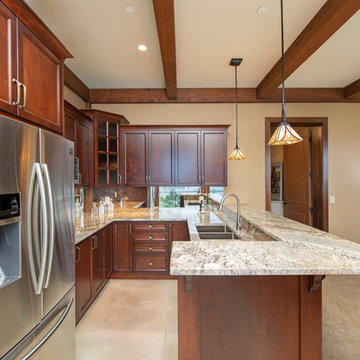
This is an example of a large arts and crafts u-shaped kitchen in Other with an undermount sink, recessed-panel cabinets, brown cabinets, granite benchtops, mirror splashback, carpet, beige floor and multi-coloured benchtop.
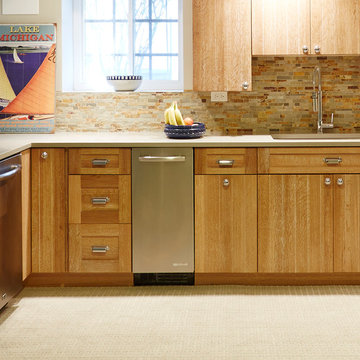
Kitchenette for a basement in an historic home-north of Chicago.. The family with 5 children the basement is being used for video games, entertaining and TV watching.
A CUSTOM tv wall cabinet is a french paint blue with bead board wood stained interior.
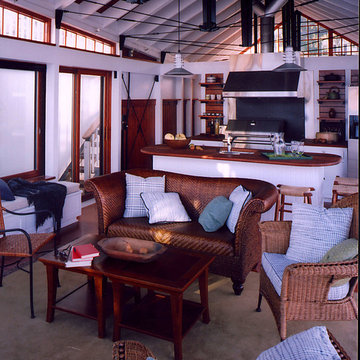
Photo of a mid-sized contemporary galley eat-in kitchen in Other with a double-bowl sink, raised-panel cabinets, light wood cabinets, wood benchtops, stainless steel appliances, carpet, with island and beige floor.
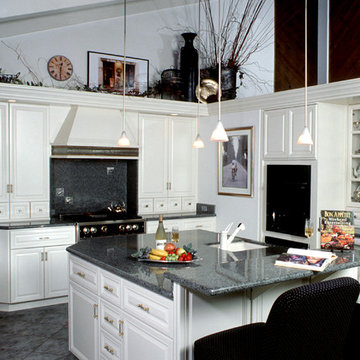
Photo of a mid-sized traditional l-shaped open plan kitchen in Other with an undermount sink, raised-panel cabinets, white cabinets, laminate benchtops, grey splashback, stone slab splashback, stainless steel appliances, carpet, with island and white floor.
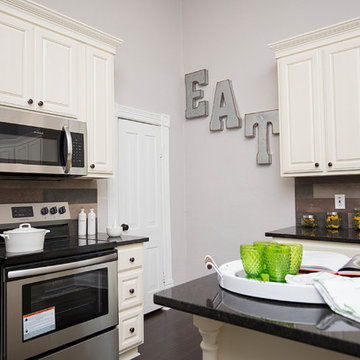
Krystle Chanel Photography
Photo of a mid-sized country kitchen in Atlanta with an undermount sink, raised-panel cabinets, white cabinets, granite benchtops, brown splashback, timber splashback, stainless steel appliances, carpet, with island, beige floor and black benchtop.
Photo of a mid-sized country kitchen in Atlanta with an undermount sink, raised-panel cabinets, white cabinets, granite benchtops, brown splashback, timber splashback, stainless steel appliances, carpet, with island, beige floor and black benchtop.
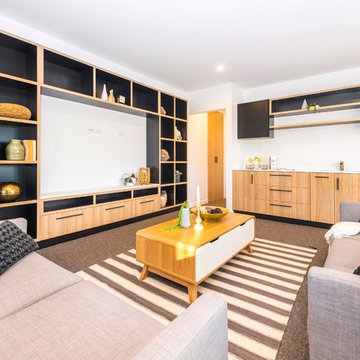
Upstairs living, wet bar and built in library
Inspiration for a large contemporary single-wall open plan kitchen in Canberra - Queanbeyan with an undermount sink, open cabinets, black cabinets, quartz benchtops, white splashback, mosaic tile splashback, black appliances, carpet and no island.
Inspiration for a large contemporary single-wall open plan kitchen in Canberra - Queanbeyan with an undermount sink, open cabinets, black cabinets, quartz benchtops, white splashback, mosaic tile splashback, black appliances, carpet and no island.
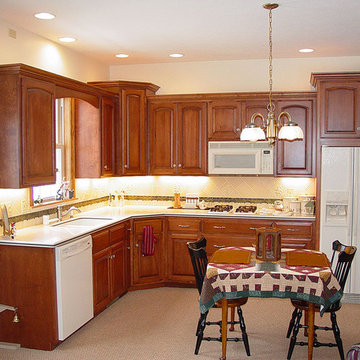
Design ideas for a mid-sized traditional l-shaped open plan kitchen in Cleveland with an undermount sink, beaded inset cabinets, medium wood cabinets, solid surface benchtops, white splashback, ceramic splashback, white appliances, carpet and no island.
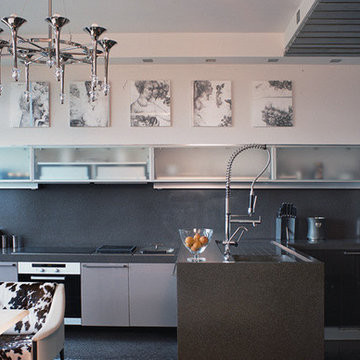
Этот проект - три объединенные в одну квартиры на одном этаже – изысканный лабиринт с анфиладами и бильярдной в качестве центральной комнаты. Пространство квартиры похоже на лабиринт, в котором много разных уютных комнат, выполняющих разные функции. Каждое из пространств в квартире выполнено так, чтобы выглядеть обособленным от остальных. Бильярдная и кабинет и многочисленные спальни и кухня являют собой законченные, обращенные внутрь себя пространства. Это проект в котором есть элементы классики и востока, а все это сочетается с минималистскими вкраплениями. Что касается материалов, то они только природные, в этом проекте все выполнено на заказ и почти всегда вручную по технологиям которые заранее предполагают эксклюзивность каждой вещи.
Общая площадь – 380 кв.м
Роспись, художественное литье, авторские изделия из дерева
Мебель: Tonon, Driade.
Проект – 5 месяцев; строительные и отделочные работы - 7 месяцев
Автор: Всеволод Сосенкин
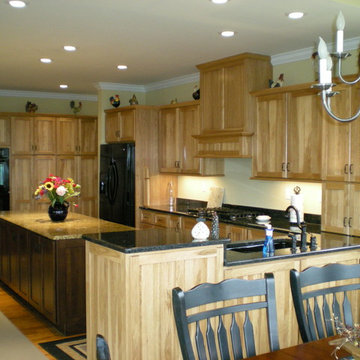
Design ideas for a large country u-shaped eat-in kitchen in Other with an undermount sink, granite benchtops, shaker cabinets, light wood cabinets, white splashback, black appliances, carpet and multiple islands.
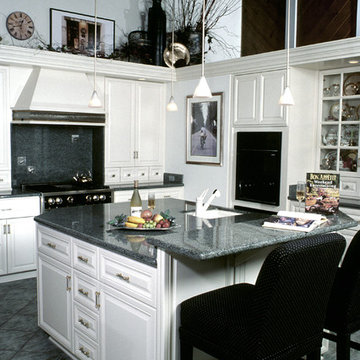
Design ideas for a mid-sized traditional l-shaped open plan kitchen in Other with an undermount sink, raised-panel cabinets, white cabinets, laminate benchtops, grey splashback, stone slab splashback, stainless steel appliances, carpet, with island and white floor.
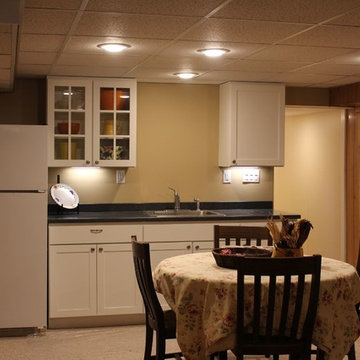
This is an example of a mid-sized transitional single-wall eat-in kitchen in Other with an undermount sink, shaker cabinets, white cabinets, solid surface benchtops, white appliances, carpet and no island.
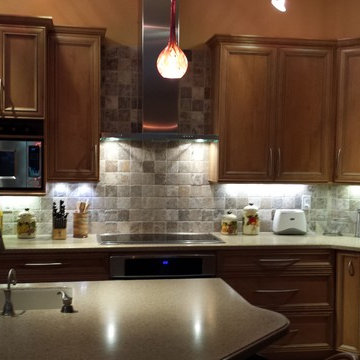
This is an example of a mid-sized transitional l-shaped eat-in kitchen in Miami with an integrated sink, recessed-panel cabinets, medium wood cabinets, solid surface benchtops, orange splashback, ceramic splashback, stainless steel appliances, carpet and with island.
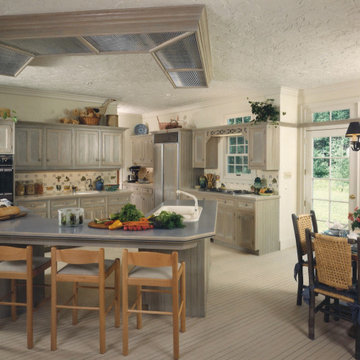
At the kitchen appeared in House Beautiful in 1981.
Photo of a mid-sized arts and crafts u-shaped eat-in kitchen in Cleveland with a double-bowl sink, beaded inset cabinets, grey cabinets, laminate benchtops, multi-coloured splashback, ceramic splashback, panelled appliances, carpet, with island, beige floor, blue benchtop and coffered.
Photo of a mid-sized arts and crafts u-shaped eat-in kitchen in Cleveland with a double-bowl sink, beaded inset cabinets, grey cabinets, laminate benchtops, multi-coloured splashback, ceramic splashback, panelled appliances, carpet, with island, beige floor, blue benchtop and coffered.
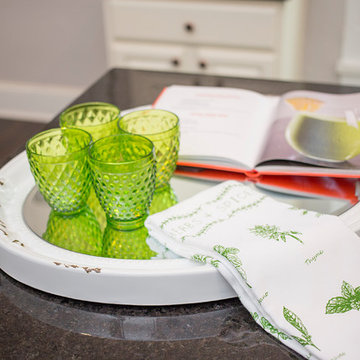
Krystle Chanel Photography
This is an example of a mid-sized country kitchen in Atlanta with an undermount sink, raised-panel cabinets, white cabinets, granite benchtops, brown splashback, timber splashback, stainless steel appliances, carpet, with island, beige floor and black benchtop.
This is an example of a mid-sized country kitchen in Atlanta with an undermount sink, raised-panel cabinets, white cabinets, granite benchtops, brown splashback, timber splashback, stainless steel appliances, carpet, with island, beige floor and black benchtop.
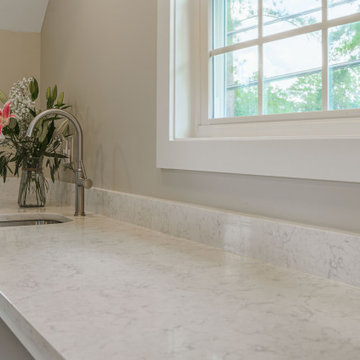
Bonus room kitchenette.
Design ideas for a mid-sized transitional single-wall kitchen in Other with an undermount sink, shaker cabinets, white cabinets, quartzite benchtops, white splashback, stone slab splashback, carpet, white floor and white benchtop.
Design ideas for a mid-sized transitional single-wall kitchen in Other with an undermount sink, shaker cabinets, white cabinets, quartzite benchtops, white splashback, stone slab splashback, carpet, white floor and white benchtop.
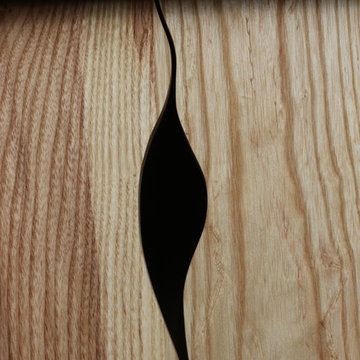
Solid ash sculptured door handle opening. You can just see the discrete, custom made wooden door closers under the cabinet top, push up with your finger to open the doors!Chris Early Woodsavvy
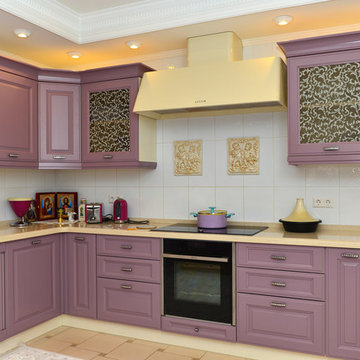
Авторы проекта - дизайнеры мебельного салона VERONA на Ленинском проспекте в Москве. Фотограф - Кобец Максим.
Inspiration for a large u-shaped separate kitchen in Moscow with a drop-in sink, raised-panel cabinets, quartz benchtops, white splashback, porcelain splashback, black appliances, carpet and with island.
Inspiration for a large u-shaped separate kitchen in Moscow with a drop-in sink, raised-panel cabinets, quartz benchtops, white splashback, porcelain splashback, black appliances, carpet and with island.
Kitchen with Carpet Design Ideas
2