Kitchen with Cement Tile Splashback and Coloured Appliances Design Ideas
Refine by:
Budget
Sort by:Popular Today
1 - 20 of 166 photos
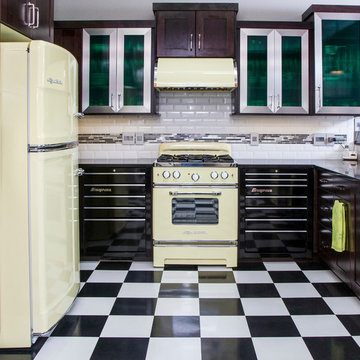
Mid-sized industrial u-shaped eat-in kitchen in Other with an undermount sink, shaker cabinets, dark wood cabinets, quartzite benchtops, white splashback, cement tile splashback, coloured appliances, linoleum floors and a peninsula.
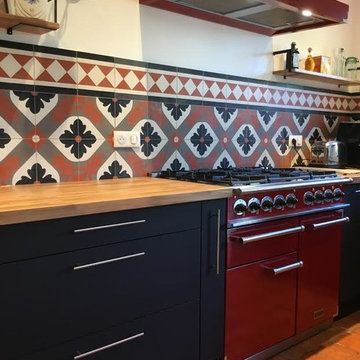
Inspiration for a mid-sized contemporary l-shaped separate kitchen in Other with a single-bowl sink, black cabinets, wood benchtops, multi-coloured splashback, cement tile splashback, coloured appliances, terra-cotta floors and with island.
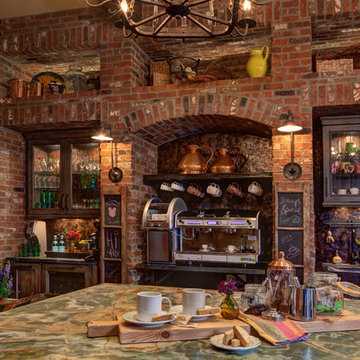
Tuscan Style Kitchen with brick niches and coffee machine.
Inspiration for a mid-sized mediterranean open plan kitchen in Orlando with a farmhouse sink, granite benchtops, coloured appliances, travertine floors, medium wood cabinets, multi-coloured splashback, cement tile splashback, with island and glass-front cabinets.
Inspiration for a mid-sized mediterranean open plan kitchen in Orlando with a farmhouse sink, granite benchtops, coloured appliances, travertine floors, medium wood cabinets, multi-coloured splashback, cement tile splashback, with island and glass-front cabinets.
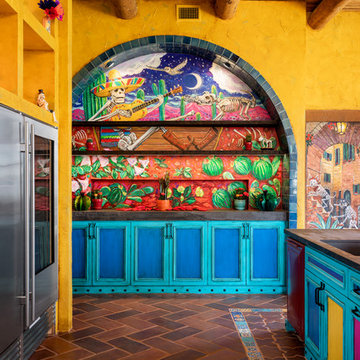
Do we have your attention now? ?A kitchen with a theme is always fun to design and this colorful Escondido kitchen remodel took it to the next level in the best possible way. Our clients desired a larger kitchen with a Day of the Dead theme - this meant color EVERYWHERE! Cabinets, appliances and even custom powder-coated plumbing fixtures. Every day is a fiesta in this stunning kitchen and our clients couldn't be more pleased. Artistic, hand-painted murals, custom lighting fixtures, an antique-looking stove, and more really bring this entire kitchen together. The huge arched windows allow natural light to flood this space while capturing a gorgeous view. This is by far one of our most creative projects to date and we love that it truly demonstrates that you are only limited by your imagination. Whatever your vision is for your home, we can help bring it to life. What do you think of this colorful kitchen?
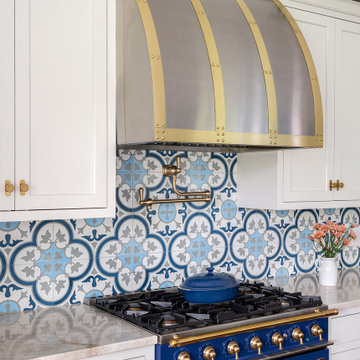
This is an example of a large mediterranean l-shaped eat-in kitchen in Philadelphia with shaker cabinets, quartzite benchtops, blue splashback, cement tile splashback, coloured appliances and beige benchtop.
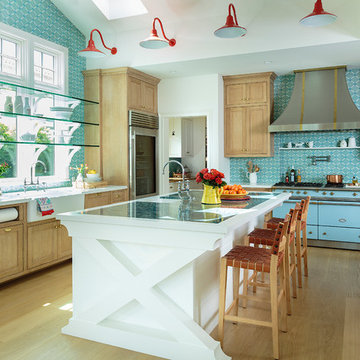
Mark Lohman
This is an example of an expansive beach style u-shaped eat-in kitchen in Los Angeles with a farmhouse sink, shaker cabinets, marble benchtops, blue splashback, cement tile splashback, with island, brown floor, medium wood cabinets, coloured appliances, medium hardwood floors and white benchtop.
This is an example of an expansive beach style u-shaped eat-in kitchen in Los Angeles with a farmhouse sink, shaker cabinets, marble benchtops, blue splashback, cement tile splashback, with island, brown floor, medium wood cabinets, coloured appliances, medium hardwood floors and white benchtop.
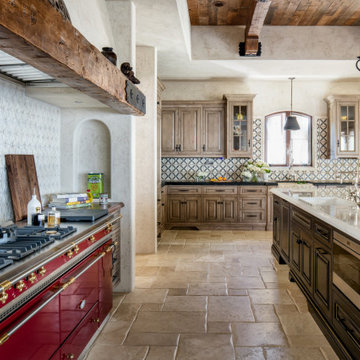
Tuscan Style kitchen designed around a grand red range.
This is an example of an expansive mediterranean l-shaped eat-in kitchen in Los Angeles with a farmhouse sink, recessed-panel cabinets, light wood cabinets, marble benchtops, multi-coloured splashback, cement tile splashback, coloured appliances, travertine floors, with island, beige floor, white benchtop and wood.
This is an example of an expansive mediterranean l-shaped eat-in kitchen in Los Angeles with a farmhouse sink, recessed-panel cabinets, light wood cabinets, marble benchtops, multi-coloured splashback, cement tile splashback, coloured appliances, travertine floors, with island, beige floor, white benchtop and wood.
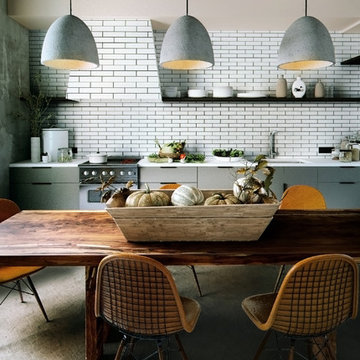
Pendants molded in a natural gray finish concrete cement provide a unique urban contemporary design element for any kitchen island or table. Powerful!
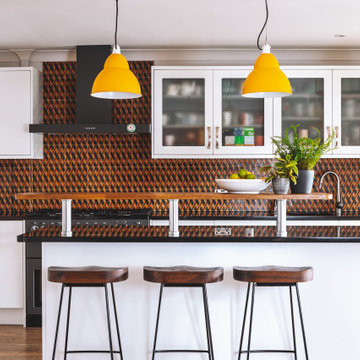
Refurbishment of whole home to create a sociable, open plan kitchen dining room. Our bold clients love colour and pattern so that's what we gave them. The original layout and cabinets of the kitchen were retained but updated with new doors and frontages and the addition of a breakfast bar.
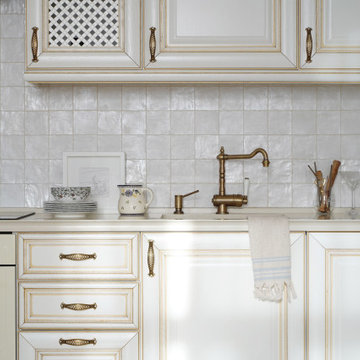
Design ideas for a small traditional single-wall eat-in kitchen in Moscow with a farmhouse sink, recessed-panel cabinets, white cabinets, quartz benchtops, white splashback, cement tile splashback, coloured appliances, no island and beige benchtop.
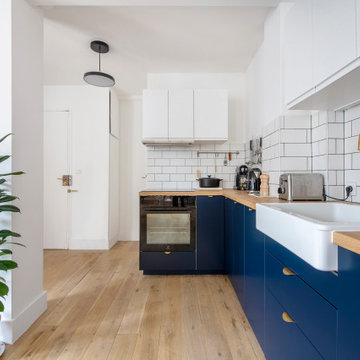
Agrandir l’espace et préparer une future chambre d’enfant
Nous avons exécuté le projet Commandeur pour des clients trentenaires. Il s’agissait de leur premier achat immobilier, un joli appartement dans le Nord de Paris.
L’objet de cette rénovation partielle visait à réaménager la cuisine, repenser l’espace entre la salle de bain, la chambre et le salon. Nous avons ainsi pu, à travers l’implantation d’un mur entre la chambre et le salon, créer une future chambre d’enfant.
Coup de coeur spécial pour la cuisine Ikea. Elle a été customisée par nos architectes via Superfront. Superfront propose des matériaux chics et luxueux, made in Suède; de quoi passer sa cuisine Ikea au niveau supérieur !
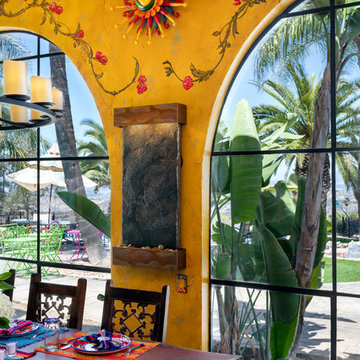
Do we have your attention now? ?A kitchen with a theme is always fun to design and this colorful Escondido kitchen remodel took it to the next level in the best possible way. Our clients desired a larger kitchen with a Day of the Dead theme - this meant color EVERYWHERE! Cabinets, appliances and even custom powder-coated plumbing fixtures. Every day is a fiesta in this stunning kitchen and our clients couldn't be more pleased. Artistic, hand-painted murals, custom lighting fixtures, an antique-looking stove, and more really bring this entire kitchen together. The huge arched windows allow natural light to flood this space while capturing a gorgeous view. This is by far one of our most creative projects to date and we love that it truly demonstrates that you are only limited by your imagination. Whatever your vision is for your home, we can help bring it to life. What do you think of this colorful kitchen?
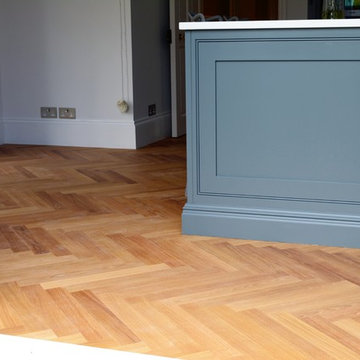
Complete kitchen renovation with a fully bespoke kitchen fittings handcrafted by artisan carpenters in Ealing West London
Large contemporary galley eat-in kitchen in London with an undermount sink, louvered cabinets, grey cabinets, marble benchtops, white splashback, cement tile splashback, coloured appliances, laminate floors and with island.
Large contemporary galley eat-in kitchen in London with an undermount sink, louvered cabinets, grey cabinets, marble benchtops, white splashback, cement tile splashback, coloured appliances, laminate floors and with island.
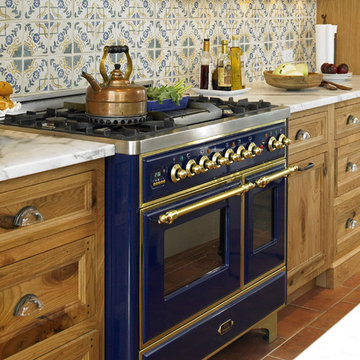
Photo of a mid-sized traditional kitchen in New York with recessed-panel cabinets, medium wood cabinets, marble benchtops, white splashback, cement tile splashback, coloured appliances, terra-cotta floors and with island.
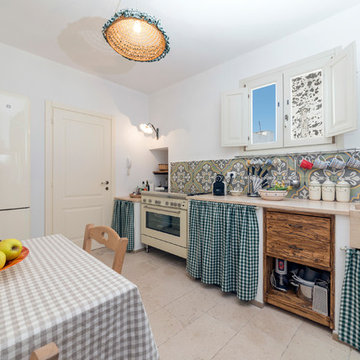
Andrea Rollo Fotografia
This is an example of a mediterranean l-shaped eat-in kitchen in Other with an integrated sink, flat-panel cabinets, multi-coloured splashback, cement tile splashback, coloured appliances, limestone floors, no island, beige floor and beige benchtop.
This is an example of a mediterranean l-shaped eat-in kitchen in Other with an integrated sink, flat-panel cabinets, multi-coloured splashback, cement tile splashback, coloured appliances, limestone floors, no island, beige floor and beige benchtop.
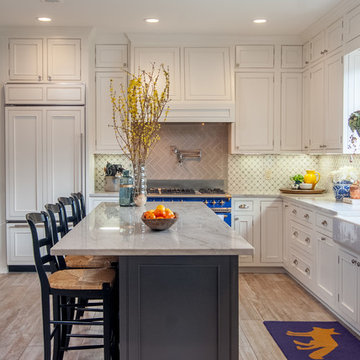
Photo of a large transitional l-shaped kitchen pantry in New Orleans with quartz benchtops, porcelain floors, with island, flat-panel cabinets, white cabinets, white splashback, a farmhouse sink, cement tile splashback, coloured appliances, grey floor and white benchtop.
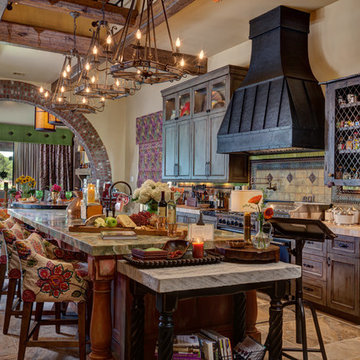
Tuscan Style Kitchen with brick arch and wood beam ceiling.
This is an example of a large mediterranean open plan kitchen in Orlando with a farmhouse sink, raised-panel cabinets, medium wood cabinets, granite benchtops, multi-coloured splashback, coloured appliances, travertine floors, with island and cement tile splashback.
This is an example of a large mediterranean open plan kitchen in Orlando with a farmhouse sink, raised-panel cabinets, medium wood cabinets, granite benchtops, multi-coloured splashback, coloured appliances, travertine floors, with island and cement tile splashback.
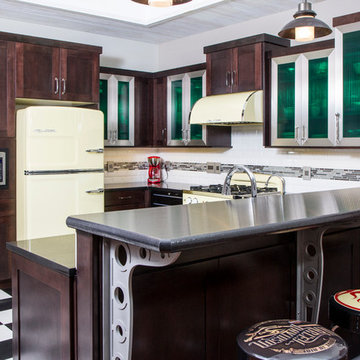
Inspiration for a mid-sized industrial u-shaped eat-in kitchen in Other with an undermount sink, shaker cabinets, dark wood cabinets, quartzite benchtops, white splashback, cement tile splashback, coloured appliances, linoleum floors and a peninsula.
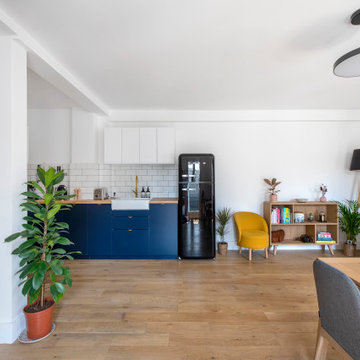
Agrandir l’espace et préparer une future chambre d’enfant
Nous avons exécuté le projet Commandeur pour des clients trentenaires. Il s’agissait de leur premier achat immobilier, un joli appartement dans le Nord de Paris.
L’objet de cette rénovation partielle visait à réaménager la cuisine, repenser l’espace entre la salle de bain, la chambre et le salon. Nous avons ainsi pu, à travers l’implantation d’un mur entre la chambre et le salon, créer une future chambre d’enfant.
Coup de coeur spécial pour la cuisine Ikea. Elle a été customisée par nos architectes via Superfront. Superfront propose des matériaux chics et luxueux, made in Suède; de quoi passer sa cuisine Ikea au niveau supérieur !
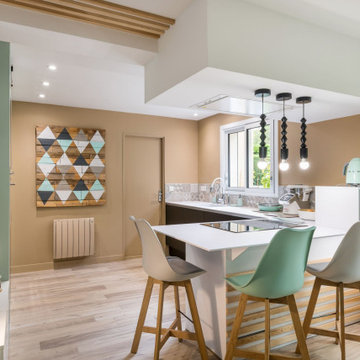
Une généreuse cuisine ouverte sur un séjour. Des couleurs chaudes et douces répondent au vert d'eau des éléments composant la pièce. Une cuisine pratique grâce à son retour d'ilot qui offre l'espace cuisson et l'espace repas.
Kitchen with Cement Tile Splashback and Coloured Appliances Design Ideas
1