Kitchen with Cement Tile Splashback and Cork Floors Design Ideas
Refine by:
Budget
Sort by:Popular Today
1 - 20 of 47 photos
Item 1 of 3

This house was designed to maintain clean sustainability and durability. Minimal, simple, modern design techniques were implemented to create an open floor plan with natural light. The entry of the home, clad in wood, was created as a transitional space between the exterior and the living spaces by creating a feeling of compression before entering into the voluminous, light filled, living area. The large volume, tall windows and natural light of the living area allows for light and views to the exterior in all directions. This project also considered our clients' need for storage and love for travel by creating storage space for an Airstream camper in the oversized 2 car garage at the back of the property. As in all of our homes, we designed and built this project with increased energy efficiency standards in mind. Our standards begin below grade by designing our foundations with insulated concrete forms (ICF) for all of our exterior foundation walls, providing the below grade walls with an R value of 23. As a standard, we also install a passive radon system and a heat recovery ventilator to efficiently mitigate the indoor air quality within all of the homes we build.
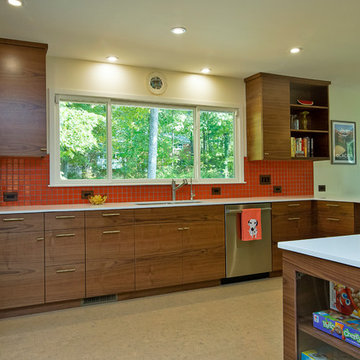
Marilyn Peryer Style House Photography
Large midcentury l-shaped eat-in kitchen in Raleigh with a single-bowl sink, flat-panel cabinets, dark wood cabinets, quartz benchtops, orange splashback, cement tile splashback, stainless steel appliances, cork floors, a peninsula, beige floor and white benchtop.
Large midcentury l-shaped eat-in kitchen in Raleigh with a single-bowl sink, flat-panel cabinets, dark wood cabinets, quartz benchtops, orange splashback, cement tile splashback, stainless steel appliances, cork floors, a peninsula, beige floor and white benchtop.
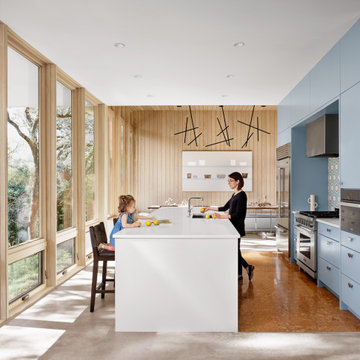
A long....center island connects the living and dining rooms. The cork floors are inset in the concrete, allowing for a forgivable and more comfortable standing surface.
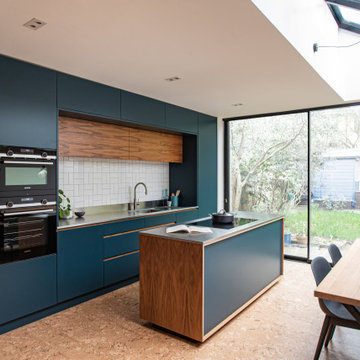
This is an example of a mid-sized contemporary eat-in kitchen in London with an integrated sink, flat-panel cabinets, blue cabinets, stainless steel benchtops, white splashback, cement tile splashback, black appliances, cork floors, with island and brown floor.
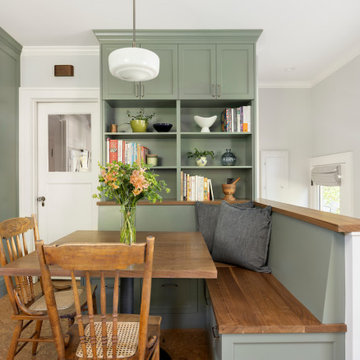
Green dream kitchen, built-in dining nook, ample storage, shaker cabinets, classic light fixtures, custom hood surround, stainless steel appliances, cork flooring, quartz countertop, subway backsplash
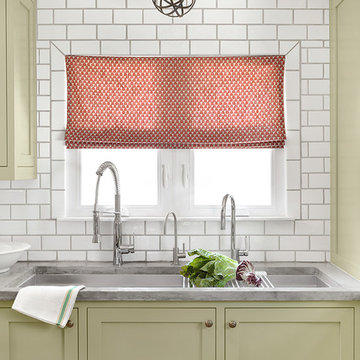
Alise O'Brian Photography
Photo of a mid-sized country l-shaped eat-in kitchen in St Louis with a farmhouse sink, shaker cabinets, concrete benchtops, white splashback, cork floors, grey cabinets, black appliances, grey benchtop and cement tile splashback.
Photo of a mid-sized country l-shaped eat-in kitchen in St Louis with a farmhouse sink, shaker cabinets, concrete benchtops, white splashback, cork floors, grey cabinets, black appliances, grey benchtop and cement tile splashback.

A rare opportunity to recycle some teak that had been skipped.
Design ideas for a mid-sized midcentury l-shaped separate kitchen in Edinburgh with a drop-in sink, flat-panel cabinets, black cabinets, wood benchtops, green splashback, cement tile splashback, cork floors, no island, white floor, black benchtop and coffered.
Design ideas for a mid-sized midcentury l-shaped separate kitchen in Edinburgh with a drop-in sink, flat-panel cabinets, black cabinets, wood benchtops, green splashback, cement tile splashback, cork floors, no island, white floor, black benchtop and coffered.
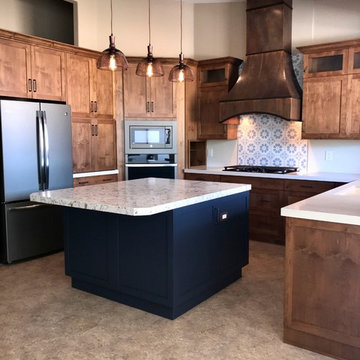
Mid-sized country u-shaped eat-in kitchen in Phoenix with an undermount sink, shaker cabinets, medium wood cabinets, quartz benchtops, white splashback, cement tile splashback, stainless steel appliances, cork floors, with island, beige floor and multi-coloured benchtop.
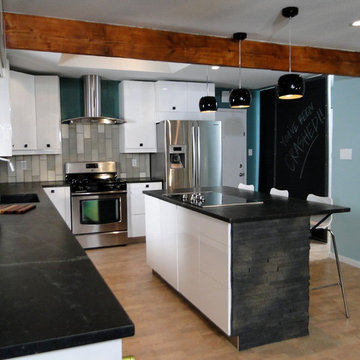
Eclectic Eco Kitchen:
Homeowners requested a kitchen large enough for the family of 4 to cook, dine, and entertain in. They wanted a space which reflected their own eclectic tastes and one that was easy on the environment. This kitchen and dining room area includes a custom live edge dining table, custom wine cork buffet, custom pallet light fixture with Edison bulbs, soapstone countertops with an integrated sink, white laminate cabinets with black pulls, concrete tile backsplash, a range and a separate cook top, cork flooring with a rug inlay.
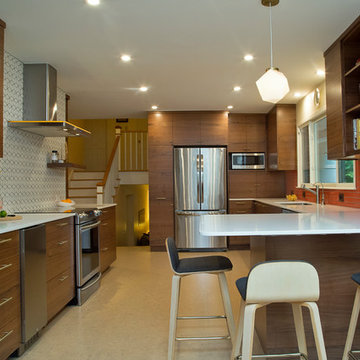
Marilyn Peryer Style House Photography
Inspiration for a large midcentury l-shaped eat-in kitchen in Raleigh with flat-panel cabinets, dark wood cabinets, quartz benchtops, orange splashback, cement tile splashback, stainless steel appliances, cork floors, a peninsula, beige floor, white benchtop and a double-bowl sink.
Inspiration for a large midcentury l-shaped eat-in kitchen in Raleigh with flat-panel cabinets, dark wood cabinets, quartz benchtops, orange splashback, cement tile splashback, stainless steel appliances, cork floors, a peninsula, beige floor, white benchtop and a double-bowl sink.
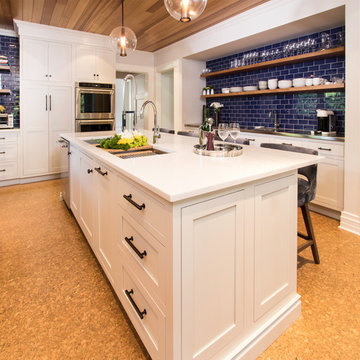
wood ceilings, floating shelves, cork floors and bright blue subway tile quartz and stainless counters put a twist on a traditional Victorian home. The crown moldings and traditional inset cabinets Decora by Masterbrand harken back to the day while the floating shelves and stainless counters give a modern flair. Cork floors are soft underfoot and are perfect in any kitchen.
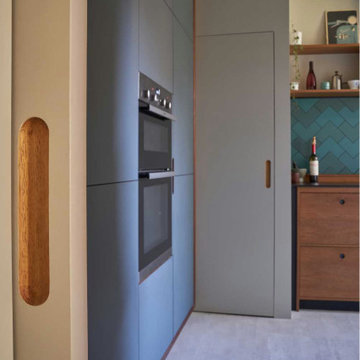
A rare opportunity to recycle some teak that had been skipped.
This is an example of a mid-sized midcentury l-shaped separate kitchen in Edinburgh with a drop-in sink, flat-panel cabinets, black cabinets, wood benchtops, green splashback, cement tile splashback, cork floors, no island, white floor, black benchtop and coffered.
This is an example of a mid-sized midcentury l-shaped separate kitchen in Edinburgh with a drop-in sink, flat-panel cabinets, black cabinets, wood benchtops, green splashback, cement tile splashback, cork floors, no island, white floor, black benchtop and coffered.
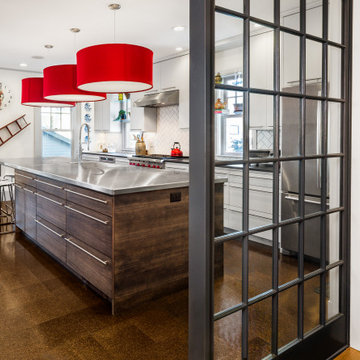
A two story addition a the rear of this historic foursquare makes this large chef's kitchen with large island possible. White cabinets and black stone tops along the wall contrast with walnut cabinets and a custom stainless steel counter with integral sink on the large island. Cork tile flooring makes a durable surface that is resilient underfoot. Three red drum-shade pendants coordinate with red knobs on the range.
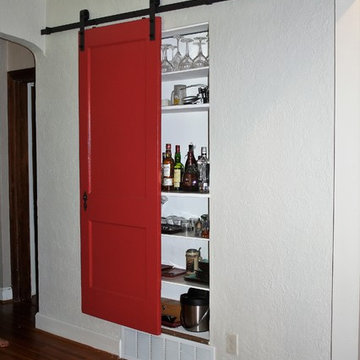
Alise O'Brian Photography
Inspiration for a mid-sized country l-shaped eat-in kitchen in St Louis with a farmhouse sink, shaker cabinets, concrete benchtops, white splashback, black appliances, cork floors, brown floor, grey cabinets, cement tile splashback and grey benchtop.
Inspiration for a mid-sized country l-shaped eat-in kitchen in St Louis with a farmhouse sink, shaker cabinets, concrete benchtops, white splashback, black appliances, cork floors, brown floor, grey cabinets, cement tile splashback and grey benchtop.
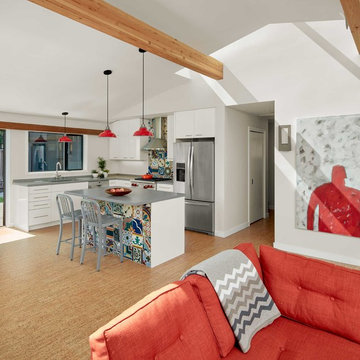
The composition and placement of windows and skylights balance the need for light and views with the desire for space to highlight the owners’ art collection. The warm neutrals of the architecture give way to colorful details, such as bright-red kitchen pendants and eclectic bathroom tiles.
Cesar Rubio Photography

What a cool idea
Inspiration for a mid-sized arts and crafts l-shaped kitchen pantry in Boston with an integrated sink, shaker cabinets, medium wood cabinets, granite benchtops, white splashback, cement tile splashback, black appliances, cork floors and with island.
Inspiration for a mid-sized arts and crafts l-shaped kitchen pantry in Boston with an integrated sink, shaker cabinets, medium wood cabinets, granite benchtops, white splashback, cement tile splashback, black appliances, cork floors and with island.
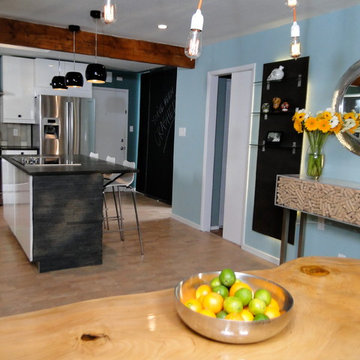
Eclectic Eco Kitchen:
Homeowners requested a kitchen large enough for the family of 4 to cook, dine, and entertain in. They wanted a space which reflected their own eclectic tastes and one that was easy on the environment. This kitchen and dining room area includes a custom live edge dining table, custom wine cork buffet, custom pallet light fixture with Edison bulbs, soapstone countertops with an integrated sink, white laminate cabinets with black pulls, concrete tile backsplash, a range and a separate cook top, cork flooring with a rug inlay.
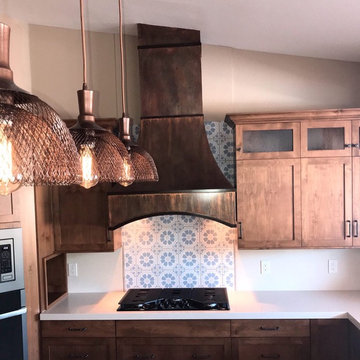
Mid-sized country u-shaped eat-in kitchen in Phoenix with an undermount sink, shaker cabinets, medium wood cabinets, quartz benchtops, white splashback, cement tile splashback, stainless steel appliances, cork floors, with island, beige floor and multi-coloured benchtop.
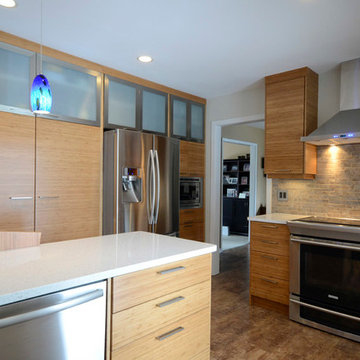
8
Photo of a mid-sized contemporary l-shaped eat-in kitchen in Other with an undermount sink, flat-panel cabinets, medium wood cabinets, quartz benchtops, brown splashback, cement tile splashback, stainless steel appliances, cork floors and with island.
Photo of a mid-sized contemporary l-shaped eat-in kitchen in Other with an undermount sink, flat-panel cabinets, medium wood cabinets, quartz benchtops, brown splashback, cement tile splashback, stainless steel appliances, cork floors and with island.
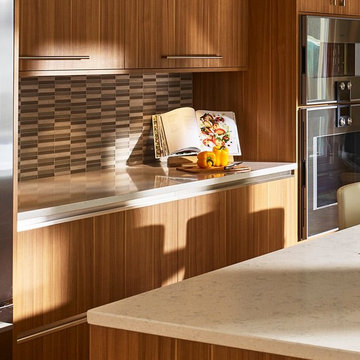
Kitchen cabinetry 3/4" Steven's Wood vertical grain W53 "Arizona Cypress".
Two toned trimmed wine rack with adjustable bookshelf
1 1/4" Cimstone 936 Olympos Quartz Countertop with an eased edge profile
Ames Plateau Series PLAHMS horizontal stacked mosaic tile
Wicanders HPS Panel Cork Comfort Flooring
Photos: Ian Grant Photography
Kitchen with Cement Tile Splashback and Cork Floors Design Ideas
1