Kitchen with Cement Tile Splashback and Dark Hardwood Floors Design Ideas
Refine by:
Budget
Sort by:Popular Today
1 - 20 of 1,581 photos
Item 1 of 3
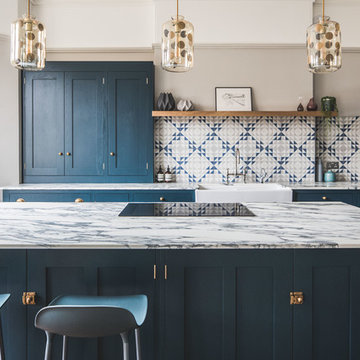
Shaker kitchen cabinets painted in Farrow & Ball Hague blue with antique brass knobs, pulls and catches. The worktop is Arabescato Corcia Marble. A wall of tall cabinets feature a double larder, double integrated oven and integrated fridge/freezer. A shaker double ceramic sink with polished nickel mixer tap and a Quooker boiling water tap sit in the perimeter run of cabinets with a Bert & May Majadas tile splash back topped off with a floating oak shelf. An induction hob sits on the island with three hanging pendant lights. Two moulded dark blue bar stools provide seating at the overhang worktop breakfast bar. The flooring is dark oak parquet.
Photographer - Charlie O'Beirne

We completely gutted and renovated this DC rowhouse and added a three-story rear addition and a roof deck. On the main floor the kitchen has cabinetry on both sides and an L-shaped island in the center. A section of mirrored cabinet doors adds drama. A comfortable sitting room off the kitchen is flooded with light from the large windows and full-lite rear door.
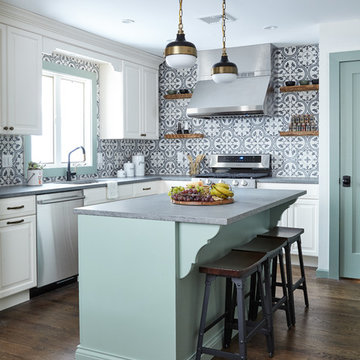
Inspiration for a mid-sized country l-shaped eat-in kitchen in New York with raised-panel cabinets, white cabinets, quartz benchtops, multi-coloured splashback, cement tile splashback, stainless steel appliances, with island, grey benchtop, an undermount sink, dark hardwood floors and brown floor.
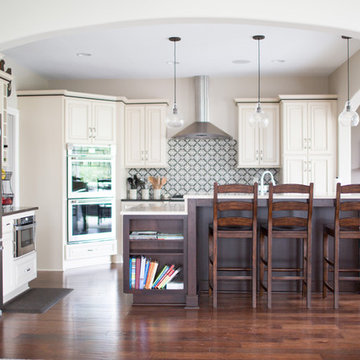
This is an example of a mid-sized transitional l-shaped separate kitchen in Other with raised-panel cabinets, beige cabinets, multi-coloured splashback, stainless steel appliances, dark hardwood floors, with island, brown floor, an undermount sink, solid surface benchtops and cement tile splashback.
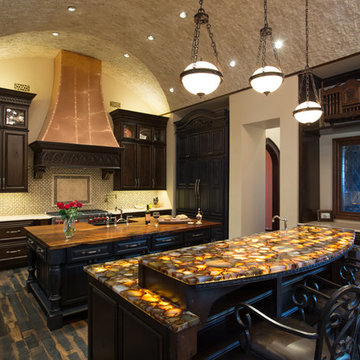
Large traditional l-shaped eat-in kitchen in Austin with a farmhouse sink, raised-panel cabinets, dark wood cabinets, onyx benchtops, multi-coloured splashback, cement tile splashback, panelled appliances, dark hardwood floors, multiple islands, brown floor and brown benchtop.
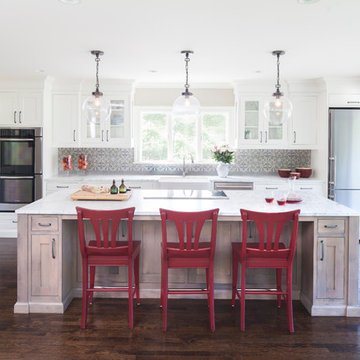
Grey stained cabinetry compliments the white perimeter cabinetry and carerra countertops. Cement backsplash in "Nantes" by Original Mission Tile in soft grey and white add flair to the muted palette. Kitchen design and custom cabinetry by Sarah Robertson of Studio Dearborn. Refrigerator by LIebherr. Cooktop by Wolf. Bosch dishwasher. Farmhouse sink by Blanco. Cabinetry pulls by Jeffrey Alexander Belcastle collection. Photo credit: Neil Landino
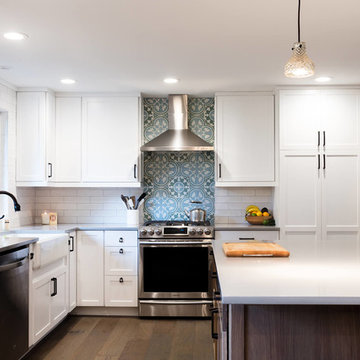
Transitional l-shaped kitchen in Seattle with a farmhouse sink, shaker cabinets, white cabinets, blue splashback, cement tile splashback, stainless steel appliances, dark hardwood floors, with island and brown floor.
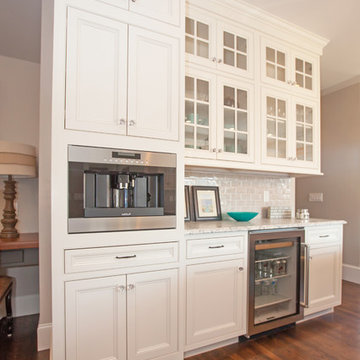
This traditional kitchen design is packed with features that will make it the center of this home. The white perimeter kitchen cabinets include glass front upper cabinets with in cabinet lighting. A matching mantel style hood frames the large Wolf oven and range. This is contrasted by the gray island cabinetry topped with a wood countertop. The walk in pantry includes matching cabinetry with plenty of storage space and a custom pantry door. A built in Wolf coffee station, undercounter wine refrigerator, and convection oven make this the perfect space to cook, socialize, or relax with family and friends.
Photos by Susan Hagstrom
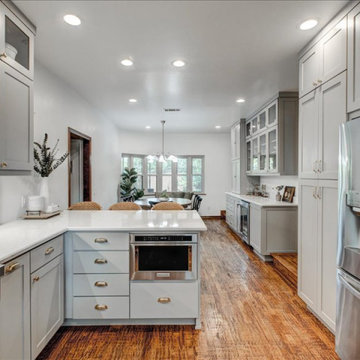
Full kitchen remodel with u-shaped islands and gray accented cabinetry.
Photo of a mid-sized transitional u-shaped eat-in kitchen in Dallas with shaker cabinets, grey cabinets, white splashback, a peninsula, brown floor, white benchtop, a farmhouse sink, cement tile splashback, stainless steel appliances, dark hardwood floors and solid surface benchtops.
Photo of a mid-sized transitional u-shaped eat-in kitchen in Dallas with shaker cabinets, grey cabinets, white splashback, a peninsula, brown floor, white benchtop, a farmhouse sink, cement tile splashback, stainless steel appliances, dark hardwood floors and solid surface benchtops.
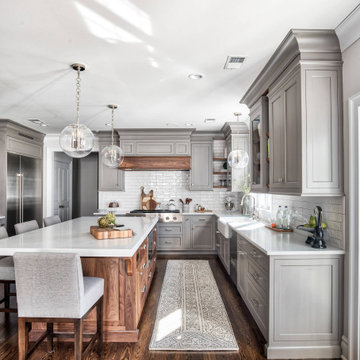
This is an example of a mid-sized modern u-shaped eat-in kitchen in Orange County with an undermount sink, recessed-panel cabinets, grey cabinets, quartz benchtops, white splashback, cement tile splashback, stainless steel appliances, dark hardwood floors, with island, brown floor and white benchtop.
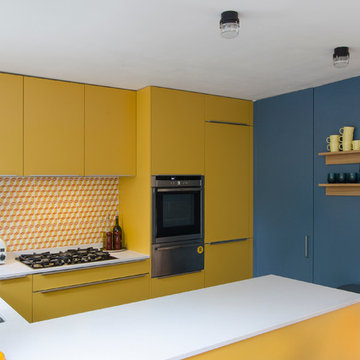
The kitchen in this remodeled 1960s house is colour-blocked against a blue panelled wall which hides a pantry. White quartz worktop bounces dayight around the kitchen. Geometric splash back adds interest. The encaustic tiles are handmade in Spain. The U-shape of this kitchen creates a "peninsula" which is used daily for preparing food but also doubles as a breakfast bar.
Photo: Frederik Rissom
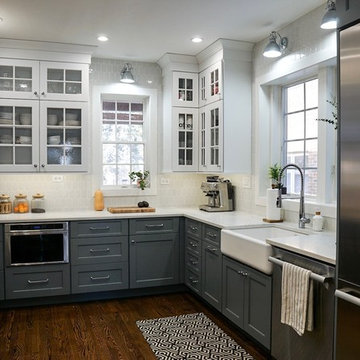
This is an example of a mid-sized traditional l-shaped eat-in kitchen in Chicago with a farmhouse sink, recessed-panel cabinets, white cabinets, quartz benchtops, white splashback, cement tile splashback, stainless steel appliances, dark hardwood floors, a peninsula, brown floor and white benchtop.
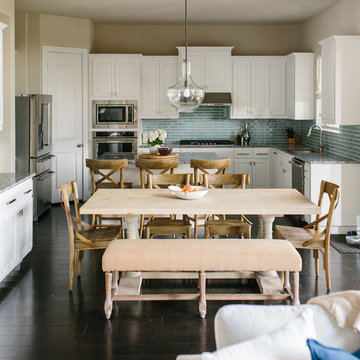
A farmhouse coastal styled home located in the charming neighborhood of Pflugerville. We merged our client's love of the beach with rustic elements which represent their Texas lifestyle. The result is a laid-back interior adorned with distressed woods, light sea blues, and beach-themed decor. We kept the furnishings tailored and contemporary with some heavier case goods- showcasing a touch of traditional. Our design even includes a separate hangout space for the teenagers and a cozy media for everyone to enjoy! The overall design is chic yet welcoming, perfect for this energetic young family.
Project designed by Sara Barney’s Austin interior design studio BANDD DESIGN. They serve the entire Austin area and its surrounding towns, with an emphasis on Round Rock, Lake Travis, West Lake Hills, and Tarrytown.
For more about BANDD DESIGN, click here: https://bandddesign.com/
To learn more about this project, click here: https://bandddesign.com/moving-water/
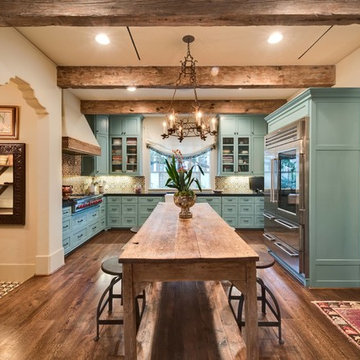
This is an example of a mid-sized mediterranean l-shaped open plan kitchen in Houston with a farmhouse sink, shaker cabinets, blue cabinets, granite benchtops, multi-coloured splashback, cement tile splashback, stainless steel appliances, dark hardwood floors and with island.
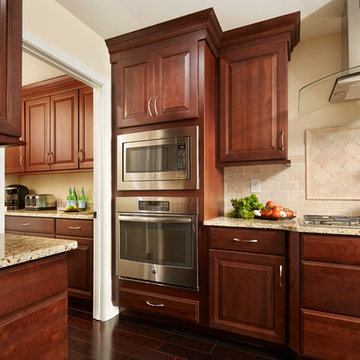
Atlanta Georgia 12’ by 19’ kitchen renovation featuring CliqStudios Carlton full-overlay cabinets finished in a gorgeous Cherry Russet, an impressive 8-foot by 5-foot island and two extra feet of cabinet storage along a side wall where a garage access door was moved.
CliqStudios Kitchen Designer: Karla R
Cabinet Style: Carlton
Cabinet Finish: Cherry Russet
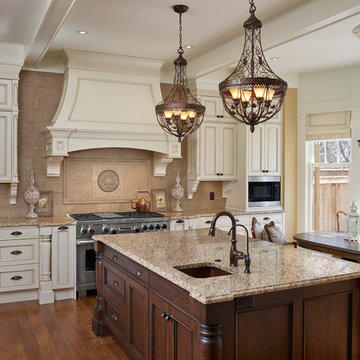
Design ideas for a traditional l-shaped separate kitchen in Calgary with an undermount sink, recessed-panel cabinets, beige cabinets, granite benchtops, beige splashback, cement tile splashback, stainless steel appliances, dark hardwood floors and with island.
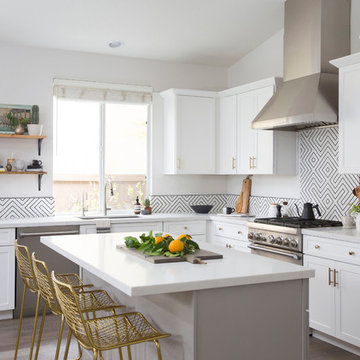
Mindy Nicole Photography
Design ideas for a mid-sized transitional l-shaped open plan kitchen in Denver with shaker cabinets, white cabinets, white splashback, stainless steel appliances, with island, brown floor, quartz benchtops, cement tile splashback, dark hardwood floors and an undermount sink.
Design ideas for a mid-sized transitional l-shaped open plan kitchen in Denver with shaker cabinets, white cabinets, white splashback, stainless steel appliances, with island, brown floor, quartz benchtops, cement tile splashback, dark hardwood floors and an undermount sink.
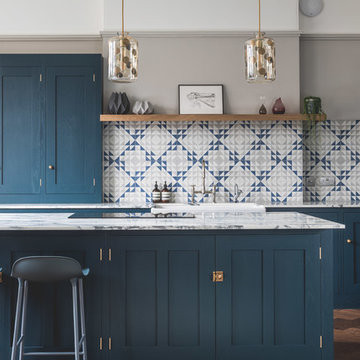
Shaker kitchen cabinets painted in Farrow & Ball Hague blue with antique brass knobs, pulls and catches. The worktop is Arabescato Corcia Marble. A wall of tall cabinets feature a double larder, double integrated oven and integrated fridge/freezer. A shaker double ceramic sink with polished nickel mixer tap and a Quooker boiling water tap sit in the perimeter run of cabinets with a Bert & May Majadas tile splash back topped off with a floating oak shelf. An induction hob sits on the island with three hanging pendant lights. Two moulded dark blue bar stools provide seating at the overhang worktop breakfast bar. The flooring is dark oak parquet.
Photographer - Charlie O'Beirne
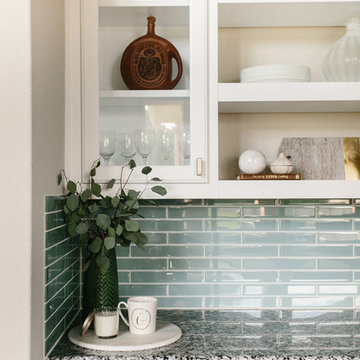
A farmhouse coastal styled home located in the charming neighborhood of Pflugerville. We merged our client's love of the beach with rustic elements which represent their Texas lifestyle. The result is a laid-back interior adorned with distressed woods, light sea blues, and beach-themed decor. We kept the furnishings tailored and contemporary with some heavier case goods- showcasing a touch of traditional. Our design even includes a separate hangout space for the teenagers and a cozy media for everyone to enjoy! The overall design is chic yet welcoming, perfect for this energetic young family.
Project designed by Sara Barney’s Austin interior design studio BANDD DESIGN. They serve the entire Austin area and its surrounding towns, with an emphasis on Round Rock, Lake Travis, West Lake Hills, and Tarrytown.
For more about BANDD DESIGN, click here: https://bandddesign.com/
To learn more about this project, click here: https://bandddesign.com/moving-water/
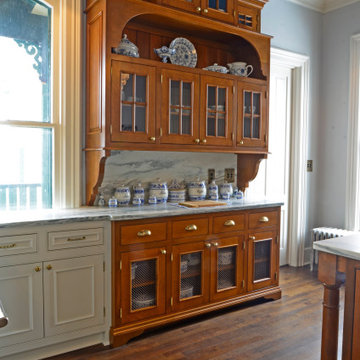
This 1779 Historic Mansion had been sold out of the Family many years ago. When the last owner decided to sell it, the Frame Family bought it back and have spent 2018 and 2019 restoring remodeling the rooms of the home. This was a Very Exciting with Great Client. Please enjoy the finished look and please contact us with any questions.
Kitchen with Cement Tile Splashback and Dark Hardwood Floors Design Ideas
1