Kitchen with Cement Tile Splashback and Timber Splashback Design Ideas
Refine by:
Budget
Sort by:Popular Today
1 - 20 of 24,337 photos
Item 1 of 3

Three small rooms were demolished to enable a new kitchen and open plan living space to be designed. The kitchen has a drop-down ceiling to delineate the space. A window became french doors to the garden. The former kitchen was re-designed as a mudroom. The laundry had new cabinetry. New flooring throughout. A linen cupboard was opened to become a study nook with dramatic wallpaper. Custom ottoman were designed and upholstered for the drop-down dining and study nook. A family of five now has a fantastically functional open plan kitchen/living space, family study area, and a mudroom for wet weather gear and lots of storage.
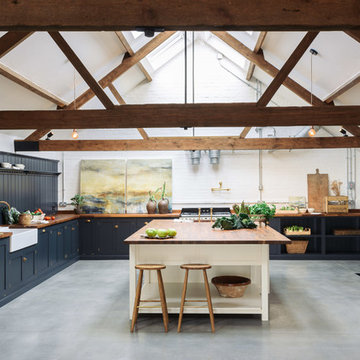
Country kitchen in Other with a farmhouse sink, shaker cabinets, blue cabinets, wood benchtops, blue splashback, timber splashback, concrete floors, with island, grey floor and brown benchtop.
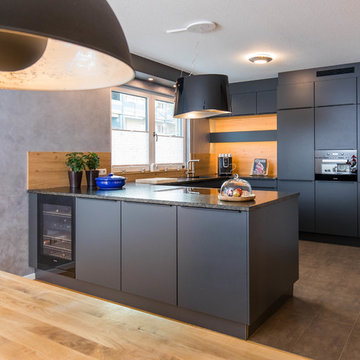
Exklusive, schwarze Wohnküche mit Holzakzenten für die ganze Familie in Erlangen. Zu einer gelungenen Küchenplanung tragen nicht nur hochwertige Materialien, sondern auch eine durchdachte Linienführung bei den Fronten und ein Beleuchtungskonzept bei.
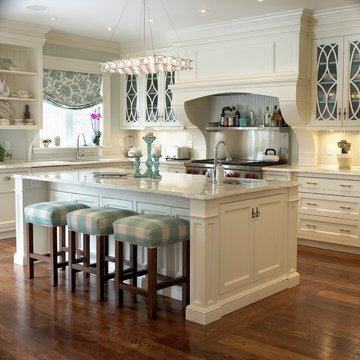
Bloomsbury Kitchens and Fine Cabinetry,
Photo of a large traditional l-shaped open plan kitchen in Toronto with beaded inset cabinets, white cabinets, an undermount sink, quartzite benchtops, white splashback, timber splashback, stainless steel appliances, dark hardwood floors, with island and brown floor.
Photo of a large traditional l-shaped open plan kitchen in Toronto with beaded inset cabinets, white cabinets, an undermount sink, quartzite benchtops, white splashback, timber splashback, stainless steel appliances, dark hardwood floors, with island and brown floor.

Ищете небольшую стильную кухню, которая подойдет для вашей квартиры-студии? Рассмотрите угловую кухню мятного цвета с деревянными фасадами. Яркая гамма и минималистичный стиль делают эту кухню идеальным выбором для небольшого помещения. Отсутствие ручек и узкий дизайн помогут оптимизировать пространство без ущерба для стиля.

With a striking, bold design that's both sleek and warm, this modern rustic black kitchen is a beautiful example of the best of both worlds.
When our client from Wendover approached us to re-design their kitchen, they wanted something sleek and sophisticated but also comfortable and warm. We knew just what to do — design and build a contemporary yet cosy kitchen.
This space is about clean, sleek lines. We've chosen Hacker Systemat cabinetry — sleek and sophisticated — in the colours Black and Oak. A touch of warm wood enhances the black units in the form of oak shelves and backsplash. The wooden accents also perfectly match the exposed ceiling trusses, creating a cohesive space.
This modern, inviting space opens up to the garden through glass folding doors, allowing a seamless transition between indoors and out. The area has ample lighting from the garden coming through the glass doors, while the under-cabinet lighting adds to the overall ambience.
The island is built with two types of worksurface: Dekton Laurent (a striking dark surface with gold veins) for cooking and Corian Designer White for eating. Lastly, the space is furnished with black Siemens appliances, which fit perfectly into the dark colour palette of the space.

Les propriétaires ont fait l’acquisition de ce bien pour loger leur fille, jeune étudiante en Médecine. Dans cet appartement de 32m², les murs et les sols n’étaient pas droits, l’immeuble d’en face obstruait la lumière et l’agencement global du logement laissait à désirer. Il a donc été nécessaire de tout remettre à niveau, de repenser complètement les volumes et d’optimiser au maximum les espaces tout en apportant luminosité et modernité, pour lui permettre s’y sentir bien pour recevoir sa famille et ses amis et de travailler en toute sérénité.
Dès l’entrée, le regard est instantanément attiré par les superbes menuiseries courbées qui habillent la pièce à vivre. La peinture « Vert Galane » des murs de l’entrée font écho au « Vert Palatino » des niches de la bibliothèque.
Dans le renfoncement gauche de cette petite entrée feutrée, se trouve une salle d’eau compacte pensée dans un esprit fonctionnel et coloré. On aime son atmosphère provençale apportée par le carrelage et la faïence effet zellige, couleur terre cuite.
Le séjour épuré et légèrement coloré a été optimisé pour accueillir famille et amis. Les bibliothèques encastrées et courbées ont été réalisées sur mesure par notre menuisier et permettent d’ajouter du rangement tout en apportant une touche graphique et résolument chaleureuse. Notre architecte a également opté pour une cuisine IKEA linéaire et fonctionnelle, pour gagner en surface. Le plan de travail en bouleau, pensé tel une niche a lui aussi été réalisé sur mesure et fait écho au mobilier de la pièce de vie.
Enfin dans la chambre à coucher, l’impressionnant travail de menuiseries se poursuit. L’agencement de l’espace a été pensé dans les moindres détails : tête de lit, dressing, niches avec étagères et même coin bureau ; tout y est !

Renovation d'une cuisine dans une ancienne maison de ville
Small contemporary single-wall open plan kitchen in Paris with an integrated sink, recessed-panel cabinets, black cabinets, wood benchtops, black splashback, timber splashback, stainless steel appliances and with island.
Small contemporary single-wall open plan kitchen in Paris with an integrated sink, recessed-panel cabinets, black cabinets, wood benchtops, black splashback, timber splashback, stainless steel appliances and with island.

Our Austin studio decided to go bold with this project by ensuring that each space had a unique identity in the Mid-Century Modern style bathroom, butler's pantry, and mudroom. We covered the bathroom walls and flooring with stylish beige and yellow tile that was cleverly installed to look like two different patterns. The mint cabinet and pink vanity reflect the mid-century color palette. The stylish knobs and fittings add an extra splash of fun to the bathroom.
The butler's pantry is located right behind the kitchen and serves multiple functions like storage, a study area, and a bar. We went with a moody blue color for the cabinets and included a raw wood open shelf to give depth and warmth to the space. We went with some gorgeous artistic tiles that create a bold, intriguing look in the space.
In the mudroom, we used siding materials to create a shiplap effect to create warmth and texture – a homage to the classic Mid-Century Modern design. We used the same blue from the butler's pantry to create a cohesive effect. The large mint cabinets add a lighter touch to the space.
---
Project designed by the Atomic Ranch featured modern designers at Breathe Design Studio. From their Austin design studio, they serve an eclectic and accomplished nationwide clientele including in Palm Springs, LA, and the San Francisco Bay Area.
For more about Breathe Design Studio, see here: https://www.breathedesignstudio.com/
To learn more about this project, see here:
https://www.breathedesignstudio.com/atomic-ranch

Mid-sized eclectic u-shaped eat-in kitchen in London with an integrated sink, flat-panel cabinets, green cabinets, quartzite benchtops, cement tile splashback, panelled appliances, light hardwood floors, with island, beige floor and white benchtop.

Design ideas for a large contemporary galley open plan kitchen in Perth with an integrated sink, white cabinets, limestone benchtops, white splashback, cement tile splashback, panelled appliances, light hardwood floors, with island, beige floor and grey benchtop.
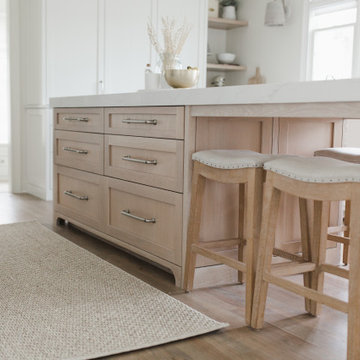
Beach style u-shaped eat-in kitchen in Atlanta with a farmhouse sink, shaker cabinets, white cabinets, quartz benchtops, white splashback, timber splashback, stainless steel appliances, light hardwood floors, with island, brown floor and white benchtop.

Photo of a mid-sized country u-shaped separate kitchen in Nashville with a farmhouse sink, beaded inset cabinets, blue cabinets, quartz benchtops, white splashback, timber splashback, stainless steel appliances, light hardwood floors, with island, yellow floor and white benchtop.
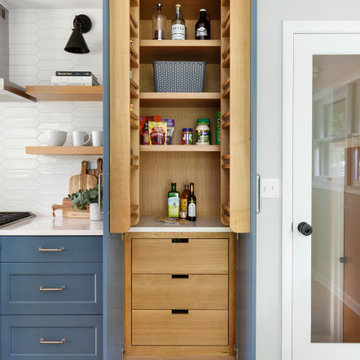
Relocating to Portland, Oregon from California, this young family immediately hired Amy to redesign their newly purchased home to better fit their needs. The project included updating the kitchen, hall bath, and adding an en suite to their master bedroom. Removing a wall between the kitchen and dining allowed for additional counter space and storage along with improved traffic flow and increased natural light to the heart of the home. This galley style kitchen is focused on efficiency and functionality through custom cabinets with a pantry boasting drawer storage topped with quartz slab for durability, pull-out storage accessories throughout, deep drawers, and a quartz topped coffee bar/ buffet facing the dining area. The master bath and hall bath were born out of a single bath and a closet. While modest in size, the bathrooms are filled with functionality and colorful design elements. Durable hex shaped porcelain tiles compliment the blue vanities topped with white quartz countertops. The shower and tub are both tiled in handmade ceramic tiles, bringing much needed texture and movement of light to the space. The hall bath is outfitted with a toe-kick pull-out step for the family’s youngest member!
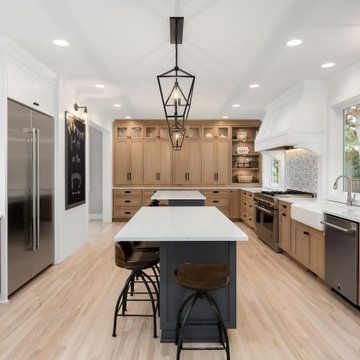
Inspiration for a large country l-shaped eat-in kitchen in Portland with a farmhouse sink, shaker cabinets, light wood cabinets, quartz benchtops, white splashback, cement tile splashback, stainless steel appliances, light hardwood floors, multiple islands and white benchtop.
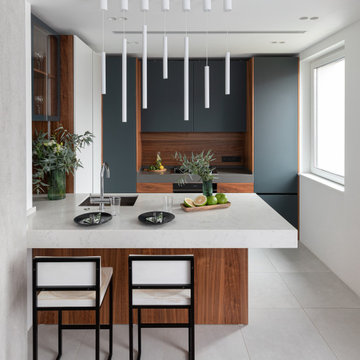
Модель: Era
Корпус - ЛДСП 18 мм влагостойкая Р5 Е1, декор Вулканический серый.
Фасады - сатинированное эмалированное стекло, тон антрацит.
Фасады - шпонированные натуральной древесиной ореха американского, основа - МДФ 19 мм, лак глубоко матовый.
Фасады - эмалированные, основа МДФ 19, лак глубоко матовый, тон белый.
Фартук - натуральный шпон древесины ореха американского, основа - МДФ 19 мм, лак глубоко матовый.
Столешница основной кухни - Кварцевый агломерат SmartQuartz Marengo Silestone.
Диодная подсветка рабочей зоны.
Остров.
Столешница острова - Кварцевый агломерат SmartQuartz Bianco Venatino.
Боковины острова - натуральный шпон древесины ореха американского.
Бар.
Внутренняя светодиодная подсветка бара.
Внутренняя отделка бара натуральной древесиной ореха американского.
Механизмы открывания Blum Blumotion.
Сушилки для посуды.
Мусорная система.
Лотки для приборов.
Встраиваемые розетки для малой бытовой техники в столешнице.
Мойка нижнего монтажа Smeg.
Смеситель Blanco.
Стоимость кухни - 1060 тыс.руб. без учета бытовой техники.
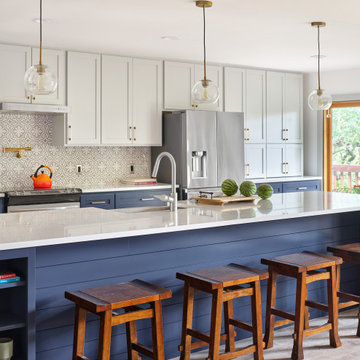
We painted the upper cabinets in Benjamin Moore's "Stonington Gray", and the lowers in Benjamin Moore "Hale Navy", in this updated kitchen in Rollingwood, TX.
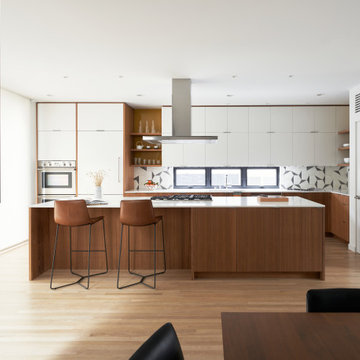
Design ideas for a scandinavian l-shaped kitchen in Seattle with an undermount sink, medium wood cabinets, quartz benchtops, grey splashback, cement tile splashback, stainless steel appliances, light hardwood floors, with island, white floor and white benchtop.
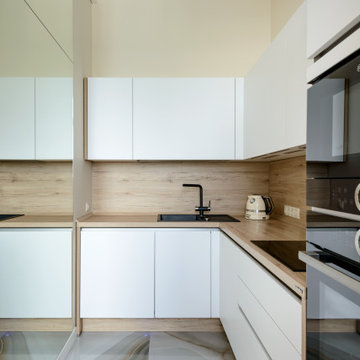
Несмотря на внушительную площадь квартиры – 168 м2, кухня в ней занимает всего 8 м2. Небольшой размер был продиктован планировкой от застройщика, которая несущими стенами задала жесткие рамки. Несмотря на неудобную конфигурацию помещения и зажатость – кухня получилась очень удобной и комфортной. Сюда встал даже большой двухдверный холодильник американец. По словам хозяйки – все под рукой и готовить на кухне – одно удовольствие!
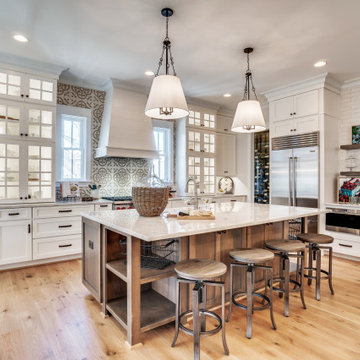
Large country l-shaped eat-in kitchen in Richmond with a farmhouse sink, shaker cabinets, white cabinets, granite benchtops, beige splashback, cement tile splashback, stainless steel appliances, light hardwood floors, with island and white benchtop.
Kitchen with Cement Tile Splashback and Timber Splashback Design Ideas
1