Kitchen with Cement Tile Splashback Design Ideas
Refine by:
Budget
Sort by:Popular Today
121 - 140 of 13,089 photos
Item 1 of 2
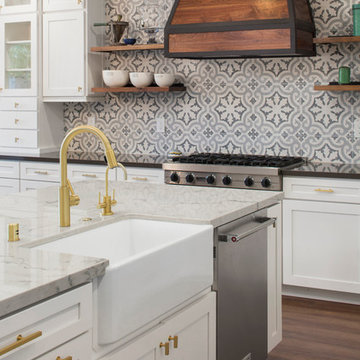
Inspiration for a mid-sized transitional l-shaped eat-in kitchen in Sacramento with a farmhouse sink, shaker cabinets, white cabinets, marble benchtops, grey splashback, cement tile splashback, stainless steel appliances, dark hardwood floors, with island and brown floor.
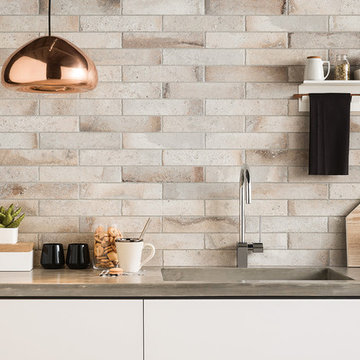
Italics Context series shown here in the stunning White color with the 2.3"x12" size. This series is available in many sizes which creates options for design like this awesome kitchen.
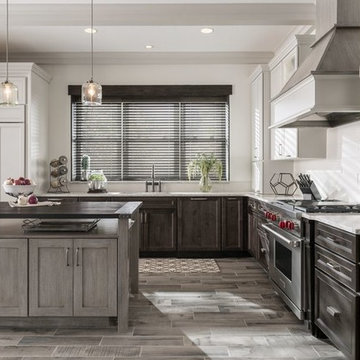
Photo of a mid-sized transitional l-shaped separate kitchen in New Orleans with an undermount sink, shaker cabinets, grey cabinets, quartz benchtops, white splashback, cement tile splashback, stainless steel appliances, porcelain floors and with island.
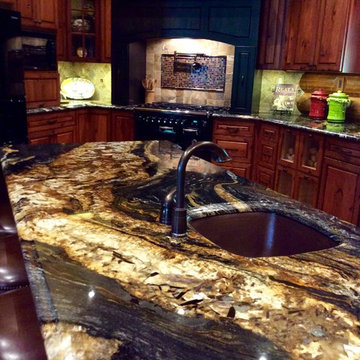
Mel Lanier
Photo of a country kitchen in Austin with an undermount sink, raised-panel cabinets, dark wood cabinets, granite benchtops, beige splashback, cement tile splashback, black appliances and with island.
Photo of a country kitchen in Austin with an undermount sink, raised-panel cabinets, dark wood cabinets, granite benchtops, beige splashback, cement tile splashback, black appliances and with island.
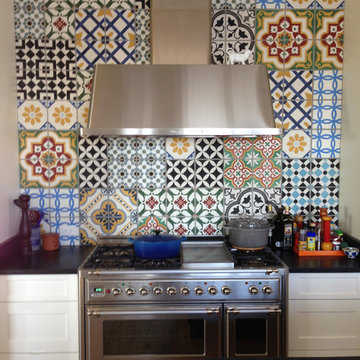
Cement Tile Shop - Handmade Cement Tile - Patchwork Pattern. We love this installation of our patchwork pattern on this kitchen backsplash. The customer preferred to use groupings of tile patterns instead of randomly shuffling the tiles.
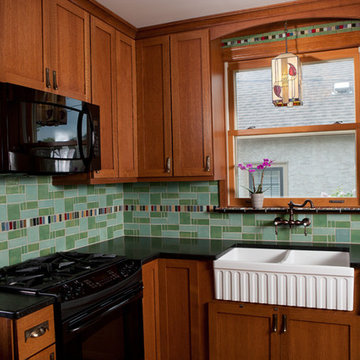
Inspiration for a small traditional u-shaped separate kitchen in Minneapolis with a farmhouse sink, shaker cabinets, dark wood cabinets, solid surface benchtops, green splashback, cement tile splashback, black appliances and no island.
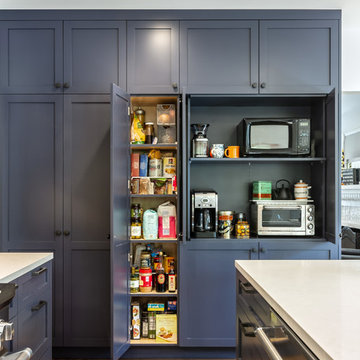
Photo of a transitional kitchen in Sacramento with an undermount sink, shaker cabinets, blue cabinets, quartz benchtops, multi-coloured splashback, cement tile splashback, stainless steel appliances, medium hardwood floors, with island, brown floor and white benchtop.
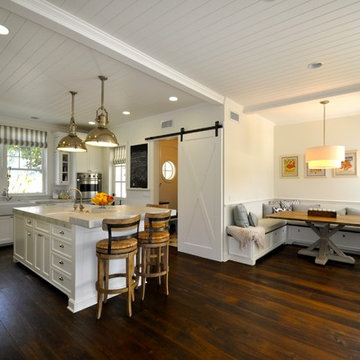
Michael Wells, Jim Queen
Beach style l-shaped open plan kitchen in Los Angeles with a single-bowl sink, recessed-panel cabinets, cement tile splashback, dark hardwood floors and with island.
Beach style l-shaped open plan kitchen in Los Angeles with a single-bowl sink, recessed-panel cabinets, cement tile splashback, dark hardwood floors and with island.

Design ideas for a large traditional galley open plan kitchen in Raleigh with a farmhouse sink, shaker cabinets, green cabinets, quartzite benchtops, stainless steel appliances, medium hardwood floors, with island, brown floor, white benchtop, exposed beam, green splashback and cement tile splashback.

Walls once confining the kitchen are replaced with a sense of openness, seamlessly connecting the cooking space with the dining and living areas. The kitchen, now a focal point, boasts sleek cabinetry, complemented by modern hardware and luxurious countertops. A central island stands as both a functional workspace and a gathering spot for family and friends.
The transition from kitchen to dining and living areas is marked by carefully chosen flooring that unifies the space. Large windows flood the room with natural light, accentuating the bright and airy ambiance. Thoughtfully selected pendant lights and recessed fixtures illuminate the room, highlighting the exquisite details.
Stainless steel and panel-ready appliances, tastefully integrated, add a touch of contemporary flair to the transitional design. The great room is adorned with comfortable yet stylish furniture, creating an inviting atmosphere for both casual gatherings and formal entertaining. The seamless flow of this incredible remodel turns an old and dated kitchen into a stunning open-concept space, harmonizing modern aesthetics with the warmth of a welcoming home.

A tiny kitchen and large unused dining room were combined to create a welcoming, eat in kitchen with the addition of a powder room, and space left for the doggies.

Mid-sized modern galley open plan kitchen in Austin with a drop-in sink, flat-panel cabinets, white splashback, cement tile splashback, with island, grey floor, light wood cabinets, wood benchtops, panelled appliances, cement tiles and grey benchtop.

We opened up an adjacent room to the existing kitchen and completely redesigned them to create a modern functional space where the family can entertain.
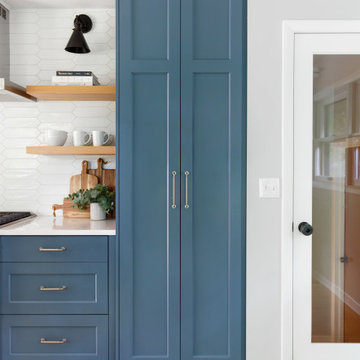
Relocating to Portland, Oregon from California, this young family immediately hired Amy to redesign their newly purchased home to better fit their needs. The project included updating the kitchen, hall bath, and adding an en suite to their master bedroom. Removing a wall between the kitchen and dining allowed for additional counter space and storage along with improved traffic flow and increased natural light to the heart of the home. This galley style kitchen is focused on efficiency and functionality through custom cabinets with a pantry boasting drawer storage topped with quartz slab for durability, pull-out storage accessories throughout, deep drawers, and a quartz topped coffee bar/ buffet facing the dining area. The master bath and hall bath were born out of a single bath and a closet. While modest in size, the bathrooms are filled with functionality and colorful design elements. Durable hex shaped porcelain tiles compliment the blue vanities topped with white quartz countertops. The shower and tub are both tiled in handmade ceramic tiles, bringing much needed texture and movement of light to the space. The hall bath is outfitted with a toe-kick pull-out step for the family’s youngest member!
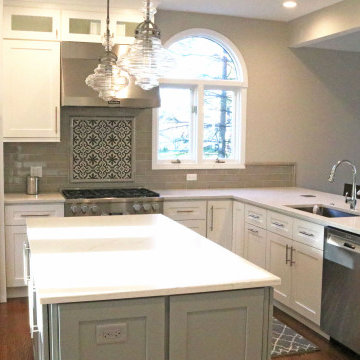
This is an example of a mid-sized traditional l-shaped open plan kitchen in Chicago with shaker cabinets, white cabinets, quartz benchtops, grey splashback, cement tile splashback, stainless steel appliances, dark hardwood floors, with island, brown floor, white benchtop and a single-bowl sink.
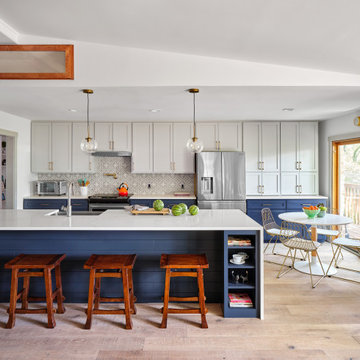
We painted the upper cabinets in Benjamin Moore's "Stonington Gray", and the lowers in Benjamin Moore "Hale Navy", in this updated kitchen in Rollingwood, TX.
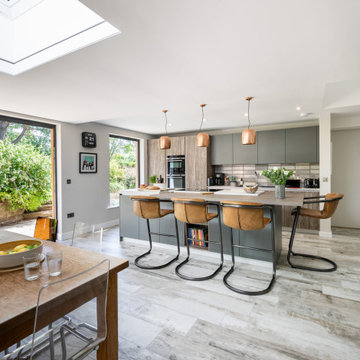
Open plan kitchen diner with great views through to the garden.
This is an example of a large contemporary single-wall eat-in kitchen in Other with flat-panel cabinets, with island, grey floor, brown benchtop, wood benchtops, light hardwood floors, black cabinets, black appliances, a double-bowl sink, grey splashback and cement tile splashback.
This is an example of a large contemporary single-wall eat-in kitchen in Other with flat-panel cabinets, with island, grey floor, brown benchtop, wood benchtops, light hardwood floors, black cabinets, black appliances, a double-bowl sink, grey splashback and cement tile splashback.
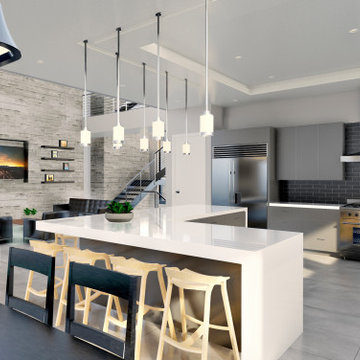
Inspiration for a large contemporary open plan kitchen in Tampa with a farmhouse sink, flat-panel cabinets, grey cabinets, quartz benchtops, black splashback, cement tile splashback, stainless steel appliances, ceramic floors, with island, grey floor and white benchtop.
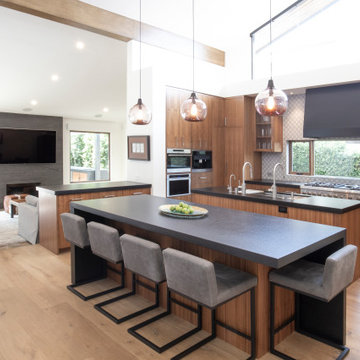
Design ideas for a mediterranean kitchen in Orange County with an undermount sink, flat-panel cabinets, medium wood cabinets, granite benchtops, grey splashback, cement tile splashback, stainless steel appliances, light hardwood floors, multiple islands and black benchtop.
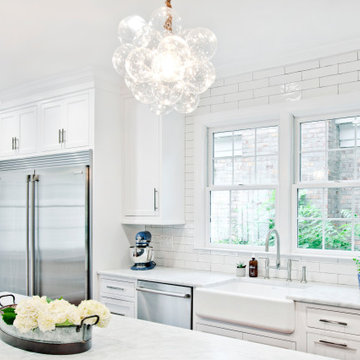
Expansive country galley open plan kitchen in Nashville with a farmhouse sink, beaded inset cabinets, white cabinets, marble benchtops, white splashback, cement tile splashback, stainless steel appliances, medium hardwood floors, with island, brown floor and white benchtop.
Kitchen with Cement Tile Splashback Design Ideas
7