Kitchen with Cement Tile Splashback Design Ideas
Refine by:
Budget
Sort by:Popular Today
41 - 60 of 13,088 photos
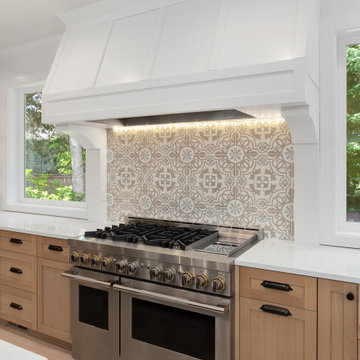
Large country l-shaped eat-in kitchen in Portland with a farmhouse sink, shaker cabinets, light wood cabinets, quartz benchtops, white splashback, cement tile splashback, stainless steel appliances, light hardwood floors, multiple islands and white benchtop.
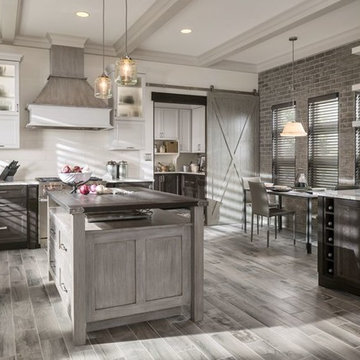
Photo of a mid-sized transitional l-shaped kitchen in New Orleans with an undermount sink, shaker cabinets, grey cabinets, quartz benchtops, white splashback, cement tile splashback, stainless steel appliances, porcelain floors and with island.
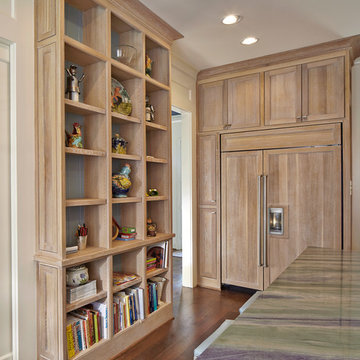
- CotY 2014 Regional Winner: Residential Kitchen Over $120,000
- CotY 2014 Dallas Chapter Winner: Residential Kitchen Over $120,000
Ken Vaughan - Vaughan Creative Media

This house was designed to maintain clean sustainability and durability. Minimal, simple, modern design techniques were implemented to create an open floor plan with natural light. The entry of the home, clad in wood, was created as a transitional space between the exterior and the living spaces by creating a feeling of compression before entering into the voluminous, light filled, living area. The large volume, tall windows and natural light of the living area allows for light and views to the exterior in all directions. This project also considered our clients' need for storage and love for travel by creating storage space for an Airstream camper in the oversized 2 car garage at the back of the property. As in all of our homes, we designed and built this project with increased energy efficiency standards in mind. Our standards begin below grade by designing our foundations with insulated concrete forms (ICF) for all of our exterior foundation walls, providing the below grade walls with an R value of 23. As a standard, we also install a passive radon system and a heat recovery ventilator to efficiently mitigate the indoor air quality within all of the homes we build.
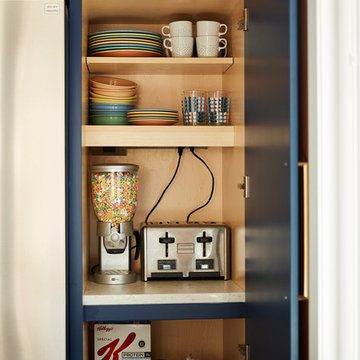
This is an example of a mid-sized midcentury u-shaped separate kitchen in Minneapolis with an undermount sink, flat-panel cabinets, blue cabinets, quartz benchtops, white splashback, cement tile splashback, stainless steel appliances, cement tiles, no island, grey floor and black benchtop.
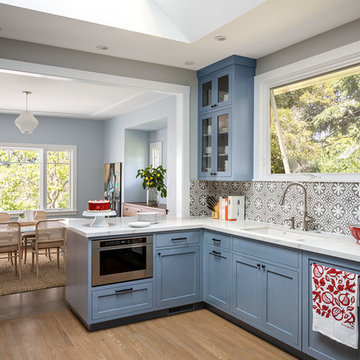
Photo by: Michele Lee Wilson
Design ideas for a transitional l-shaped eat-in kitchen in San Francisco with shaker cabinets, blue cabinets, quartz benchtops, cement tile splashback, white benchtop, an undermount sink, multi-coloured splashback, stainless steel appliances, light hardwood floors, a peninsula and beige floor.
Design ideas for a transitional l-shaped eat-in kitchen in San Francisco with shaker cabinets, blue cabinets, quartz benchtops, cement tile splashback, white benchtop, an undermount sink, multi-coloured splashback, stainless steel appliances, light hardwood floors, a peninsula and beige floor.
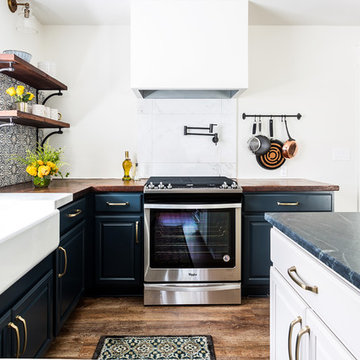
We completely renovated this space for an episode of HGTV House Hunters Renovation. The kitchen was originally a galley kitchen. We removed a wall between the DR and the kitchen to open up the space. We used a combination of countertops in this kitchen. To give a buffer to the wood counters, we used slabs of marble each side of the sink. This adds interest visually and helps to keep the water away from the wood counters. We used blue and cream for the cabinetry which is a lovely, soft mix and wood shelving to match the wood counter tops. To complete the eclectic finishes we mixed gold light fixtures and cabinet hardware with black plumbing fixtures and shelf brackets.
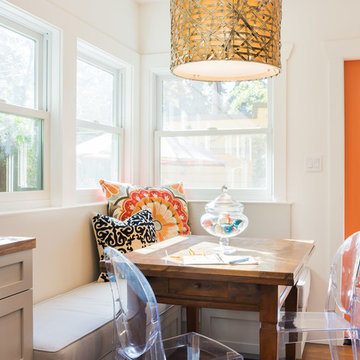
This is an example of a transitional kitchen in Sacramento with an undermount sink, shaker cabinets, blue cabinets, quartz benchtops, multi-coloured splashback, cement tile splashback, stainless steel appliances, medium hardwood floors, with island, brown floor and white benchtop.
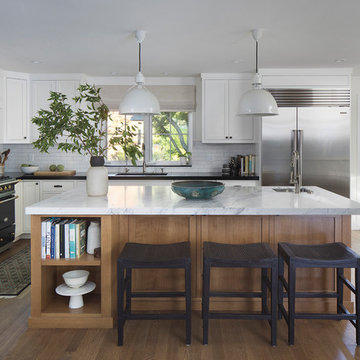
Paul Dyer
Design ideas for a mid-sized transitional l-shaped open plan kitchen in San Francisco with beaded inset cabinets, white cabinets, marble benchtops, white splashback, with island, brown floor, white benchtop, an undermount sink, cement tile splashback, stainless steel appliances and medium hardwood floors.
Design ideas for a mid-sized transitional l-shaped open plan kitchen in San Francisco with beaded inset cabinets, white cabinets, marble benchtops, white splashback, with island, brown floor, white benchtop, an undermount sink, cement tile splashback, stainless steel appliances and medium hardwood floors.
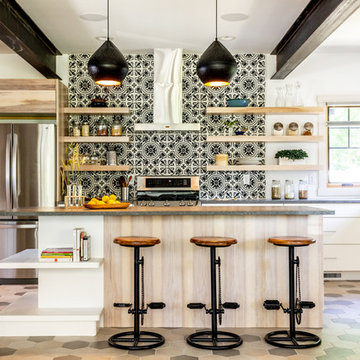
This is an example of a large transitional open plan kitchen in Other with flat-panel cabinets, white cabinets, quartz benchtops, multi-coloured splashback, cement tile splashback, stainless steel appliances, ceramic floors, with island, multi-coloured floor, grey benchtop and an undermount sink.
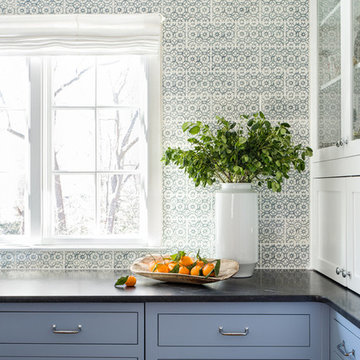
Photo: Garey Gomez
Large transitional u-shaped eat-in kitchen in Atlanta with a farmhouse sink, shaker cabinets, granite benchtops, blue splashback, cement tile splashback, stainless steel appliances, medium hardwood floors, a peninsula, blue cabinets and black benchtop.
Large transitional u-shaped eat-in kitchen in Atlanta with a farmhouse sink, shaker cabinets, granite benchtops, blue splashback, cement tile splashback, stainless steel appliances, medium hardwood floors, a peninsula, blue cabinets and black benchtop.
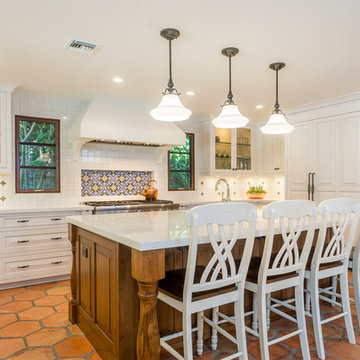
A luxe kitchen remodel with custom-paneled, fully-integrated Thermador appliances including a wine fridge and dishwasher. Glass-front cabinets create a striking barware display flanked by white raised-panel DeWils cabinets. Cambria Torquay Marble countertops are polished and contemporary. Wrought steel birdcage bar pulls and Historic Bronze pendant lights add a rustic, hand-crafted patina to the aesthetic. The medium wood on the center island and warm terracotta floor tiles ground the white walls in this contemporary Spanish design.
Photographer: Tom Clary
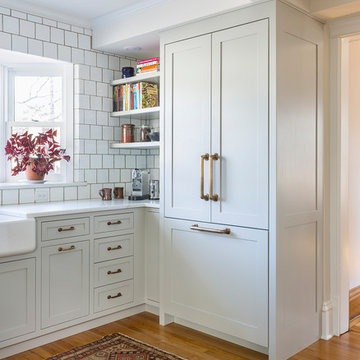
Open shelves were added next to the fridge to allow for easy access to items in the corner.
Andrea Rugg Photography
Inspiration for a large transitional l-shaped eat-in kitchen in Minneapolis with flat-panel cabinets, grey cabinets, marble benchtops, white splashback, cement tile splashback, stainless steel appliances, light hardwood floors, no island and brown floor.
Inspiration for a large transitional l-shaped eat-in kitchen in Minneapolis with flat-panel cabinets, grey cabinets, marble benchtops, white splashback, cement tile splashback, stainless steel appliances, light hardwood floors, no island and brown floor.
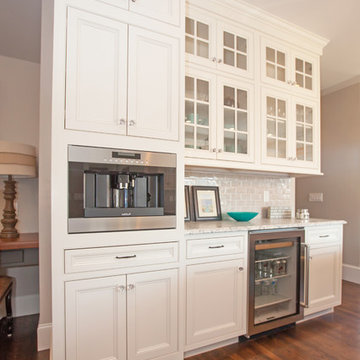
This traditional kitchen design is packed with features that will make it the center of this home. The white perimeter kitchen cabinets include glass front upper cabinets with in cabinet lighting. A matching mantel style hood frames the large Wolf oven and range. This is contrasted by the gray island cabinetry topped with a wood countertop. The walk in pantry includes matching cabinetry with plenty of storage space and a custom pantry door. A built in Wolf coffee station, undercounter wine refrigerator, and convection oven make this the perfect space to cook, socialize, or relax with family and friends.
Photos by Susan Hagstrom
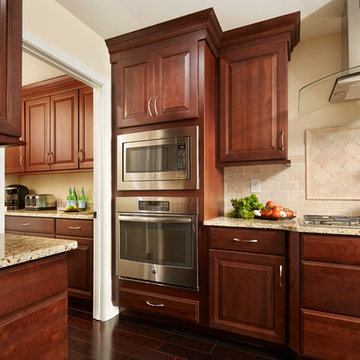
Atlanta Georgia 12’ by 19’ kitchen renovation featuring CliqStudios Carlton full-overlay cabinets finished in a gorgeous Cherry Russet, an impressive 8-foot by 5-foot island and two extra feet of cabinet storage along a side wall where a garage access door was moved.
CliqStudios Kitchen Designer: Karla R
Cabinet Style: Carlton
Cabinet Finish: Cherry Russet
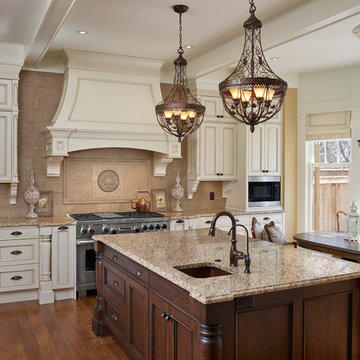
Design ideas for a traditional l-shaped separate kitchen in Calgary with an undermount sink, recessed-panel cabinets, beige cabinets, granite benchtops, beige splashback, cement tile splashback, stainless steel appliances, dark hardwood floors and with island.
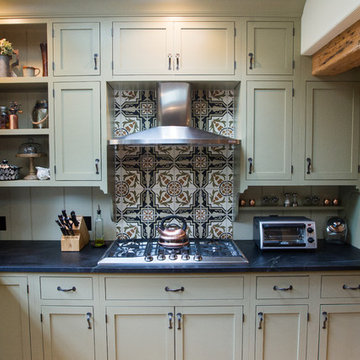
A Cuban cement tile backsplash is a popular choice for a kitchen backsplash, wall or wainscot because the tiles add color, pattern, and the appearance of texture or movement. See how one of our customers, Donna Hochberg, used these tiles in a remodel of her Colonial-era home. What you'll notice is how versatile these tiles are and how great they look with the rustic finishes in the home. A Cuban cement tile backsplash was a great choice because it allowed her to customize the colors while creating a unique look that feels right at home. Photo Credit: Cydney Scott | www.cydneyscott.com
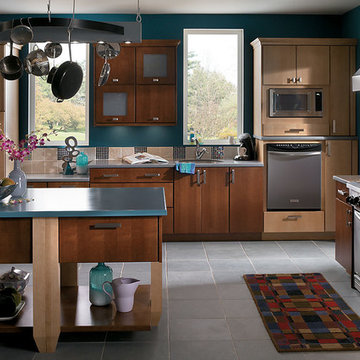
SCHULER CABINETRY
Soho cherry Chestnut with Maple Sesame
A custom-built cabinet solution raises the dishwasher off the floor and is the perfest home for the mircowave
#Lowes Moreno Valley
www.schulercabinetry.com/
www.Lowes.Com/KitchenandBath
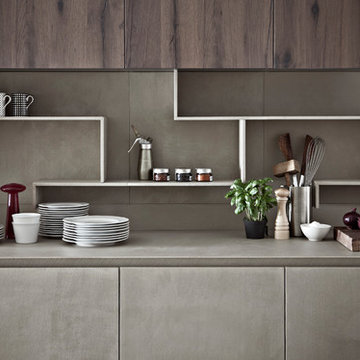
Contemporary Italian kitchen cabinet in resin by Zampieri Cucine. Resin is hand-applied to create a rustic and yet sleek look. Lots of storage space with custom shelving.
Kitchen with Cement Tile Splashback Design Ideas
3
