All Islands Kitchen with Cement Tile Splashback Design Ideas
Refine by:
Budget
Sort by:Popular Today
1 - 20 of 10,032 photos
Item 1 of 3

Three small rooms were demolished to enable a new kitchen and open plan living space to be designed. The kitchen has a drop-down ceiling to delineate the space. A window became french doors to the garden. The former kitchen was re-designed as a mudroom. The laundry had new cabinetry. New flooring throughout. A linen cupboard was opened to become a study nook with dramatic wallpaper. Custom ottoman were designed and upholstered for the drop-down dining and study nook. A family of five now has a fantastically functional open plan kitchen/living space, family study area, and a mudroom for wet weather gear and lots of storage.
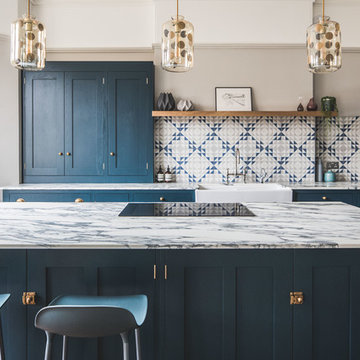
Shaker kitchen cabinets painted in Farrow & Ball Hague blue with antique brass knobs, pulls and catches. The worktop is Arabescato Corcia Marble. A wall of tall cabinets feature a double larder, double integrated oven and integrated fridge/freezer. A shaker double ceramic sink with polished nickel mixer tap and a Quooker boiling water tap sit in the perimeter run of cabinets with a Bert & May Majadas tile splash back topped off with a floating oak shelf. An induction hob sits on the island with three hanging pendant lights. Two moulded dark blue bar stools provide seating at the overhang worktop breakfast bar. The flooring is dark oak parquet.
Photographer - Charlie O'Beirne
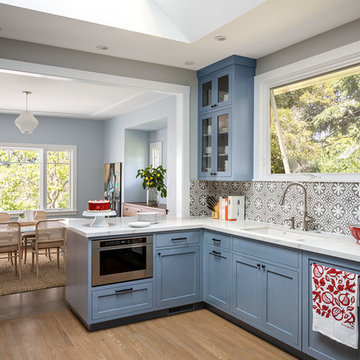
Photo by: Michele Lee Wilson
Design ideas for a transitional l-shaped eat-in kitchen in San Francisco with shaker cabinets, blue cabinets, quartz benchtops, cement tile splashback, white benchtop, an undermount sink, multi-coloured splashback, stainless steel appliances, light hardwood floors, a peninsula and beige floor.
Design ideas for a transitional l-shaped eat-in kitchen in San Francisco with shaker cabinets, blue cabinets, quartz benchtops, cement tile splashback, white benchtop, an undermount sink, multi-coloured splashback, stainless steel appliances, light hardwood floors, a peninsula and beige floor.
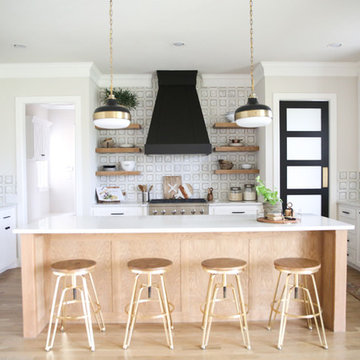
Photo of a large country u-shaped open plan kitchen in Dallas with a farmhouse sink, shaker cabinets, white cabinets, quartzite benchtops, grey splashback, cement tile splashback, white appliances, light hardwood floors, with island, beige floor and white benchtop.
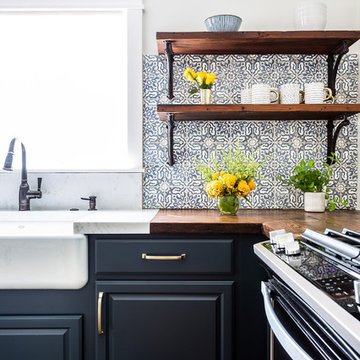
We completely renovated this space for an episode of HGTV House Hunters Renovation. The kitchen was originally a galley kitchen. We removed a wall between the DR and the kitchen to open up the space. We used a combination of countertops in this kitchen. To give a buffer to the wood counters, we used slabs of marble each side of the sink. This adds interest visually and helps to keep the water away from the wood counters. We used blue and cream for the cabinetry which is a lovely, soft mix and wood shelving to match the wood counter tops. To complete the eclectic finishes we mixed gold light fixtures and cabinet hardware with black plumbing fixtures and shelf brackets.
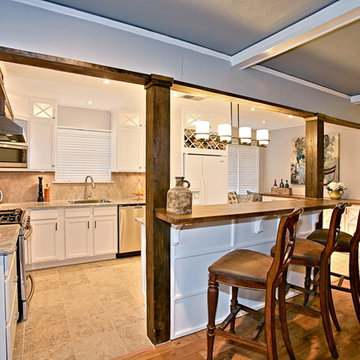
Opened galley style kitchen to family room. Custom and purchased cabinet combo.
Design ideas for a small eclectic l-shaped open plan kitchen in Dallas with a drop-in sink, shaker cabinets, white cabinets, granite benchtops, beige splashback, cement tile splashback, stainless steel appliances, porcelain floors and with island.
Design ideas for a small eclectic l-shaped open plan kitchen in Dallas with a drop-in sink, shaker cabinets, white cabinets, granite benchtops, beige splashback, cement tile splashback, stainless steel appliances, porcelain floors and with island.

Encaustic cement tile backsplash with Moroccan pendant lights and built-in island seating.
Mid-sized mediterranean l-shaped open plan kitchen in Seattle with shaker cabinets, white cabinets, quartzite benchtops, with island, an undermount sink, multi-coloured splashback, cement tile splashback, stainless steel appliances, medium hardwood floors, white benchtop and vaulted.
Mid-sized mediterranean l-shaped open plan kitchen in Seattle with shaker cabinets, white cabinets, quartzite benchtops, with island, an undermount sink, multi-coloured splashback, cement tile splashback, stainless steel appliances, medium hardwood floors, white benchtop and vaulted.

Large traditional galley open plan kitchen in Raleigh with a farmhouse sink, shaker cabinets, green cabinets, quartzite benchtops, green splashback, cement tile splashback, stainless steel appliances, medium hardwood floors, with island, brown floor, white benchtop and exposed beam.

We completely gutted and renovated this DC rowhouse and added a three-story rear addition and a roof deck. On the main floor the kitchen has cabinetry on both sides and an L-shaped island in the center. A section of mirrored cabinet doors adds drama. A comfortable sitting room off the kitchen is flooded with light from the large windows and full-lite rear door.
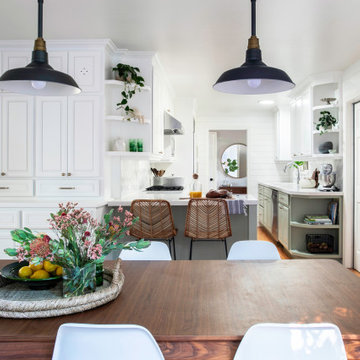
This is an example of a small country galley separate kitchen in San Francisco with a drop-in sink, raised-panel cabinets, green cabinets, quartz benchtops, white splashback, cement tile splashback, stainless steel appliances, light hardwood floors, a peninsula and white benchtop.
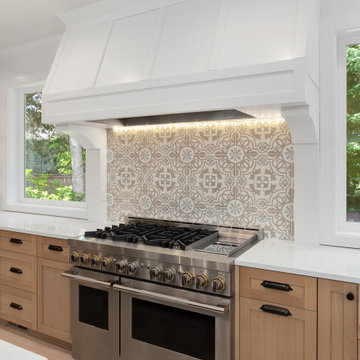
Large country l-shaped eat-in kitchen in Portland with a farmhouse sink, shaker cabinets, light wood cabinets, quartz benchtops, white splashback, cement tile splashback, stainless steel appliances, light hardwood floors, multiple islands and white benchtop.
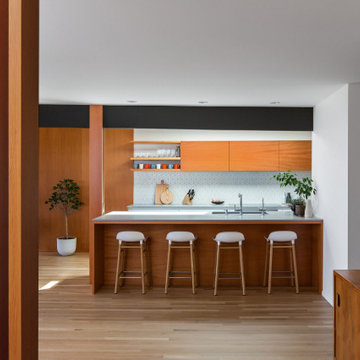
An original Sandy Cohen design mid-century house in Laurelhurst neighborhood in Seattle. The house was originally built for illustrator Irwin Caplan, known for the "Famous Last Words" comic strip in the Saturday Evening Post. The residence was recently bought from Caplan’s estate by new owners, who found that it ultimately needed both cosmetic and functional upgrades. A renovation led by SHED lightly reorganized the interior so that the home’s midcentury character can shine.
LEICHT Seattle cabinet in frosty white c-channel in alum color. Wrap in custom VG Fir panel.
DWELL Magazine article
Design by SHED Architecture & Design
Photography by: Rafael Soldi
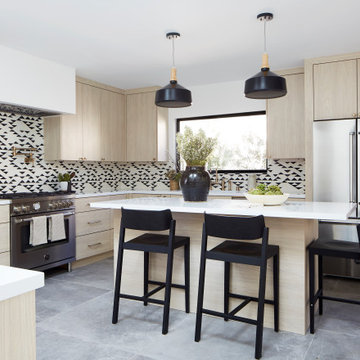
Contemporary kitchen, concrete floors with light wood cabinetry accents with bold black and white tile backsplash. Kitchen island features seating on two sides.
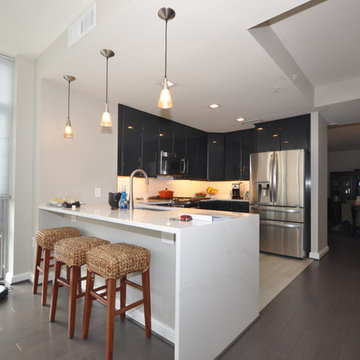
This is an example of a small modern l-shaped eat-in kitchen in DC Metro with an undermount sink, black cabinets, quartz benchtops, white splashback, cement tile splashback, stainless steel appliances, ceramic floors, a peninsula, grey floor and white benchtop.
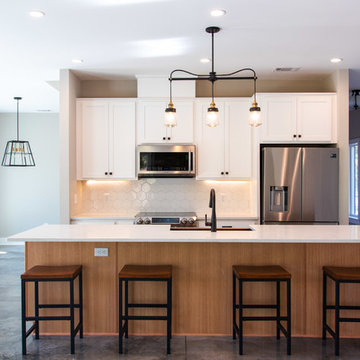
Small modern galley eat-in kitchen in Atlanta with a farmhouse sink, shaker cabinets, white cabinets, quartzite benchtops, white splashback, cement tile splashback, stainless steel appliances, concrete floors, with island, grey floor and white benchtop.
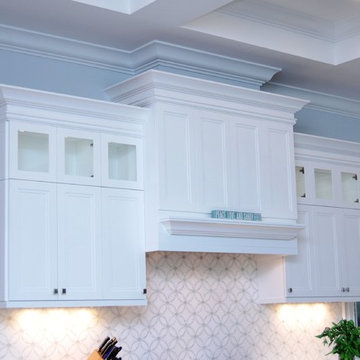
Design ideas for a mid-sized transitional open plan kitchen in Miami with a farmhouse sink, recessed-panel cabinets, white cabinets, quartz benchtops, white splashback, cement tile splashback, stainless steel appliances, medium hardwood floors, with island, brown floor and white benchtop.
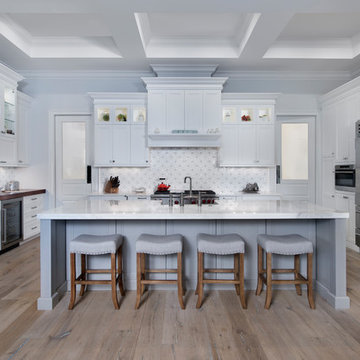
Photo of a mid-sized transitional open plan kitchen in Miami with a farmhouse sink, recessed-panel cabinets, white cabinets, quartz benchtops, white splashback, cement tile splashback, stainless steel appliances, medium hardwood floors, with island, brown floor and white benchtop.
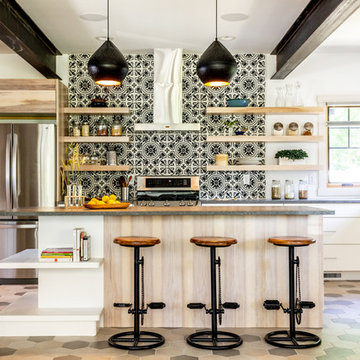
This is an example of a large transitional open plan kitchen in Other with flat-panel cabinets, white cabinets, quartz benchtops, multi-coloured splashback, cement tile splashback, stainless steel appliances, ceramic floors, with island, multi-coloured floor, grey benchtop and an undermount sink.
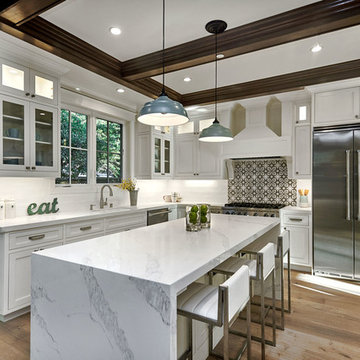
Arch Studio, Inc. Architecture & Interiors 2018
Mid-sized transitional u-shaped kitchen in San Francisco with an undermount sink, shaker cabinets, white cabinets, quartz benchtops, white splashback, cement tile splashback, stainless steel appliances, light hardwood floors, with island, white benchtop and beige floor.
Mid-sized transitional u-shaped kitchen in San Francisco with an undermount sink, shaker cabinets, white cabinets, quartz benchtops, white splashback, cement tile splashback, stainless steel appliances, light hardwood floors, with island, white benchtop and beige floor.
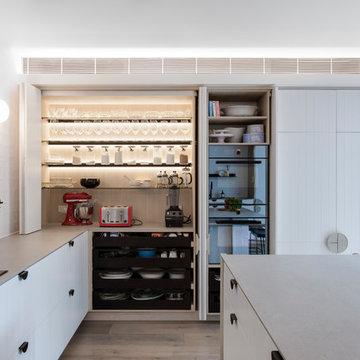
Clean lines conceal a cleverly hidden appliance cabinet.
Image: Nicole England
Photo of a mid-sized contemporary l-shaped open plan kitchen in Sydney with a double-bowl sink, white cabinets, recycled glass benchtops, white splashback, cement tile splashback, black appliances, medium hardwood floors, with island and grey benchtop.
Photo of a mid-sized contemporary l-shaped open plan kitchen in Sydney with a double-bowl sink, white cabinets, recycled glass benchtops, white splashback, cement tile splashback, black appliances, medium hardwood floors, with island and grey benchtop.
All Islands Kitchen with Cement Tile Splashback Design Ideas
1