Kitchen with Cement Tile Splashback Design Ideas
Refine by:
Budget
Sort by:Popular Today
1 - 20 of 28 photos
Item 1 of 3
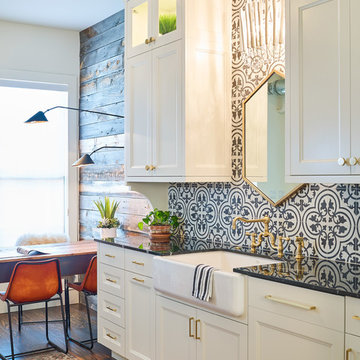
Shawn O'Connor Photography
Design ideas for a country kitchen in Denver with a farmhouse sink, recessed-panel cabinets, white cabinets, multi-coloured splashback, cement tile splashback, medium hardwood floors and brown floor.
Design ideas for a country kitchen in Denver with a farmhouse sink, recessed-panel cabinets, white cabinets, multi-coloured splashback, cement tile splashback, medium hardwood floors and brown floor.
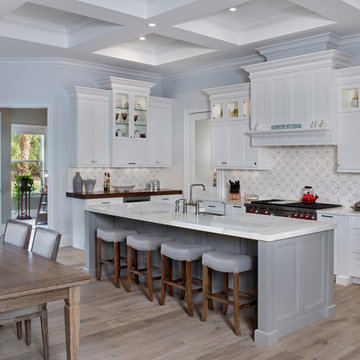
Mid-sized transitional open plan kitchen in Miami with a farmhouse sink, recessed-panel cabinets, white cabinets, quartz benchtops, white splashback, cement tile splashback, stainless steel appliances, medium hardwood floors, with island, brown floor and white benchtop.
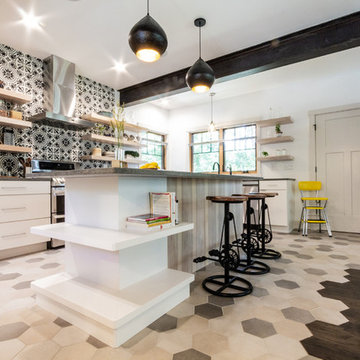
Hex tile in the kitchen feathers into the wood that covers the rest of the space.
Design ideas for a large transitional u-shaped open plan kitchen in Other with a drop-in sink, flat-panel cabinets, white cabinets, quartz benchtops, multi-coloured splashback, cement tile splashback, stainless steel appliances, ceramic floors, with island, multi-coloured floor and grey benchtop.
Design ideas for a large transitional u-shaped open plan kitchen in Other with a drop-in sink, flat-panel cabinets, white cabinets, quartz benchtops, multi-coloured splashback, cement tile splashback, stainless steel appliances, ceramic floors, with island, multi-coloured floor and grey benchtop.
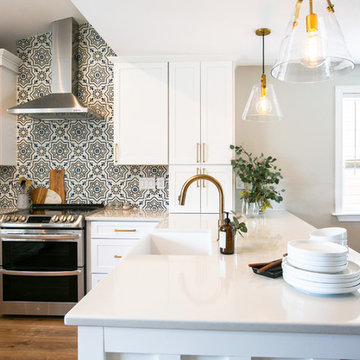
This kitchen took a tired, 80’s builder kitchen and revamped it into a personalized gathering space for our wonderful client. The existing space was split up by the dated configuration of eat-in kitchen table area to one side and cramped workspace on the other. It didn’t just under-serve our client’s needs; it flat out discouraged them from using the space. Our client desired an open kitchen with a central gathering space where family and friends could connect. To open things up, we removed the half wall separating the kitchen from the dining room and the wall that blocked sight lines to the family room and created a narrow hallway to the kitchen. The old oak cabinets weren't maximizing storage and were dated and dark. We used Waypoint Living Spaces cabinets in linen white to brighten up the room. On the east wall, we created a hutch-like stack that features an appliance garage that keeps often used countertop appliance on hand but out of sight. The hutch also acts as a transition from the cooking zone to the coffee and wine area. We eliminated the north window that looked onto the entry walkway and activated this wall as storage with refrigerator enclosure and pantry. We opted to leave the east window as-is and incorporated it into the new kitchen layout by creating a window well for growing plants and herbs. The countertops are Pental Quartz in Carrara. The sleek cabinet hardware is from our friends at Amerock in a gorgeous satin champagne bronze. One of the most striking features in the space is the pattern encaustic tile from Tile Shop. The pop of blue in the backsplash adds personality and contrast to the champagne accents. The reclaimed wood cladding surrounding the large east-facing window introduces a quintessential Colorado vibe, and the natural texture balances the crisp white cabinetry and geometric patterned tile. Minimalist modern lighting fixtures from Mitzi by Hudson Valley Lighting provide task lighting over the sink and at the wine/ coffee station. The visual lightness of the sink pendants maintains the openness and visual connection between the kitchen and dining room. Together the elements make for a sophisticated yet casual vibe-- a comfortable chic kitchen. We love the way this space turned out and are so happy that our clients now have such a bright and welcoming gathering space as the heart of their home!
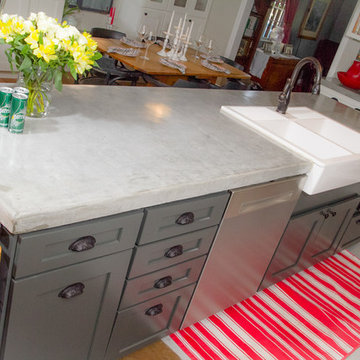
Lots of working and entertaining space on this long island that separates the kitchen from the dining space. The island cabinets are a medium gray.
This is an example of a small country galley eat-in kitchen in Phoenix with a farmhouse sink, shaker cabinets, white cabinets, concrete benchtops, grey splashback, cement tile splashback, stainless steel appliances, painted wood floors, with island and grey floor.
This is an example of a small country galley eat-in kitchen in Phoenix with a farmhouse sink, shaker cabinets, white cabinets, concrete benchtops, grey splashback, cement tile splashback, stainless steel appliances, painted wood floors, with island and grey floor.
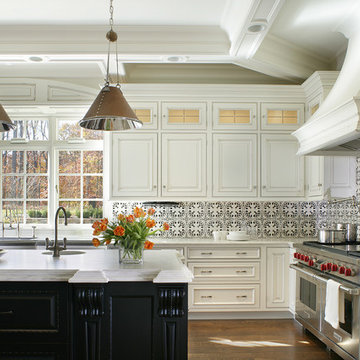
Morris County, NJ - Traditional - Kitchen Designed by The Hammer & Nail Inc.
Photography by Peter Rymwid
Luxuriously cool and collected, this transitional masterpiece leaves nothing to be desired.
http://thehammerandnail.com
#BartLidsky #HNdesigns #KitchenDesign
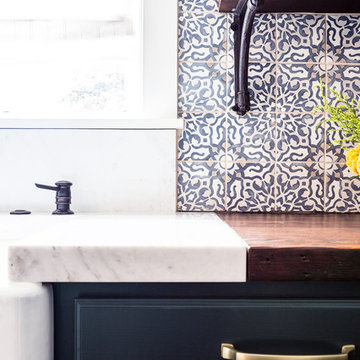
We completely renovated this space for an episode of HGTV House Hunters Renovation. The kitchen was originally a galley kitchen. We removed a wall between the DR and the kitchen to open up the space. We used a combination of countertops in this kitchen. To give a buffer to the wood counters, we used slabs of marble each side of the sink. This adds interest visually and helps to keep the water away from the wood counters. We used blue and cream for the cabinetry which is a lovely, soft mix and wood shelving to match the wood counter tops. To complete the eclectic finishes we mixed gold light fixtures and cabinet hardware with black plumbing fixtures and shelf brackets.
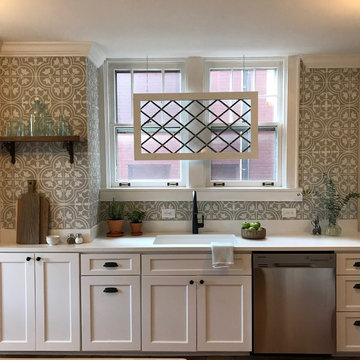
Photo of a small arts and crafts galley kitchen in Baltimore with an undermount sink, shaker cabinets, white cabinets, granite benchtops, cement tile splashback, stainless steel appliances, terra-cotta floors and a peninsula.
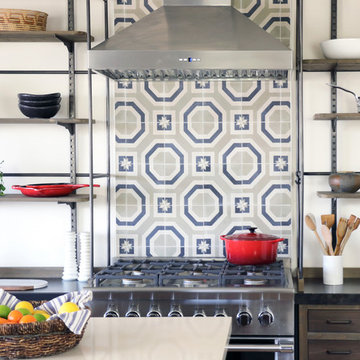
Construction by: SoCal Contractor
Interior Design by: Lori Dennis Inc
Photography by: Roy Yerushalmi
This is an example of a large eclectic u-shaped open plan kitchen in Los Angeles with an undermount sink, flat-panel cabinets, brown cabinets, solid surface benchtops, multi-coloured splashback, cement tile splashback, stainless steel appliances, medium hardwood floors, multiple islands and brown floor.
This is an example of a large eclectic u-shaped open plan kitchen in Los Angeles with an undermount sink, flat-panel cabinets, brown cabinets, solid surface benchtops, multi-coloured splashback, cement tile splashback, stainless steel appliances, medium hardwood floors, multiple islands and brown floor.
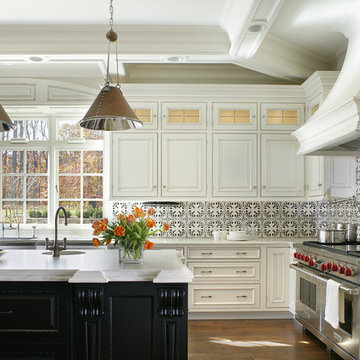
Inspiration for a traditional l-shaped kitchen in New York with beaded inset cabinets, white cabinets, multi-coloured splashback, cement tile splashback, stainless steel appliances, dark hardwood floors, with island, brown floor and white benchtop.
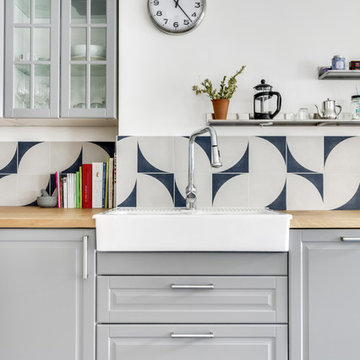
Design ideas for a mid-sized galley eat-in kitchen in Paris with a double-bowl sink, glass-front cabinets, grey cabinets, wood benchtops, blue splashback, cement tile splashback, stainless steel appliances, ceramic floors, no island and blue floor.
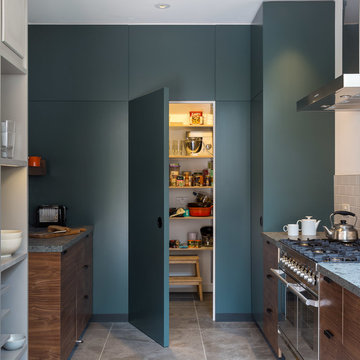
Adam Luszniak
Design ideas for a contemporary single-wall eat-in kitchen in London with a drop-in sink, flat-panel cabinets, dark wood cabinets, solid surface benchtops, white splashback, cement tile splashback, stainless steel appliances, ceramic floors and grey floor.
Design ideas for a contemporary single-wall eat-in kitchen in London with a drop-in sink, flat-panel cabinets, dark wood cabinets, solid surface benchtops, white splashback, cement tile splashback, stainless steel appliances, ceramic floors and grey floor.
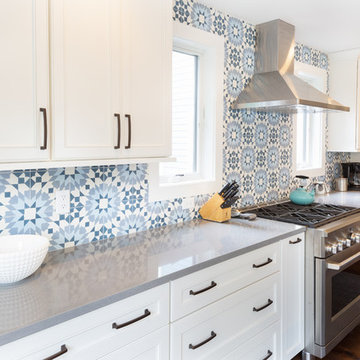
MichaelChristiePhotography
Mid-sized traditional galley eat-in kitchen in Detroit with a drop-in sink, quartzite benchtops, blue splashback, cement tile splashback, stainless steel appliances, dark hardwood floors, with island, brown floor and white benchtop.
Mid-sized traditional galley eat-in kitchen in Detroit with a drop-in sink, quartzite benchtops, blue splashback, cement tile splashback, stainless steel appliances, dark hardwood floors, with island, brown floor and white benchtop.
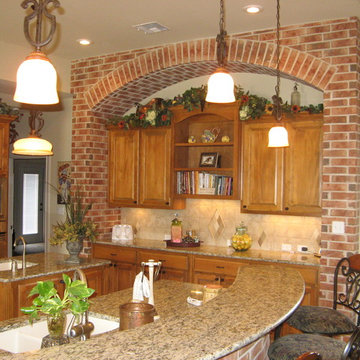
Large entertaining Kitchen with brick accents.
This is an example of a large traditional u-shaped eat-in kitchen with medium wood cabinets, granite benchtops, beige splashback, stainless steel appliances, multiple islands, an undermount sink, recessed-panel cabinets, cement tile splashback, travertine floors, beige floor and beige benchtop.
This is an example of a large traditional u-shaped eat-in kitchen with medium wood cabinets, granite benchtops, beige splashback, stainless steel appliances, multiple islands, an undermount sink, recessed-panel cabinets, cement tile splashback, travertine floors, beige floor and beige benchtop.
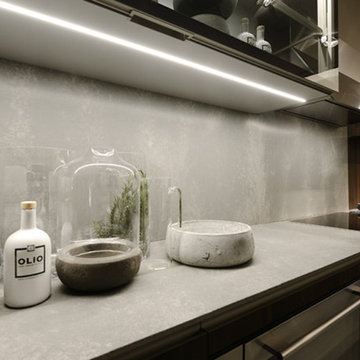
This is an example of a modern kitchen in Milwaukee with grey splashback, cement tile splashback and stainless steel appliances.
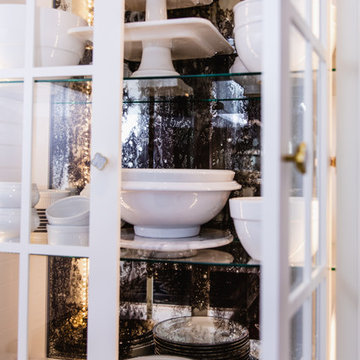
Photo of a small transitional l-shaped eat-in kitchen in Baltimore with a farmhouse sink, shaker cabinets, white cabinets, quartz benchtops, white splashback, cement tile splashback, stainless steel appliances, dark hardwood floors, with island, brown floor and white benchtop.
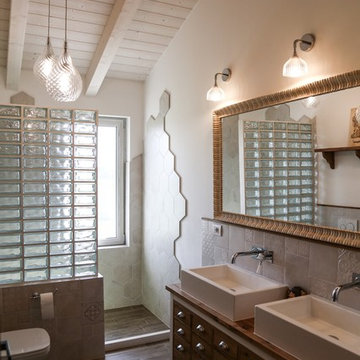
This is an example of a large industrial u-shaped eat-in kitchen in Bologna with a double-bowl sink, louvered cabinets, distressed cabinets, concrete benchtops, multi-coloured splashback, cement tile splashback, stainless steel appliances, porcelain floors, with island, multi-coloured floor and grey benchtop.
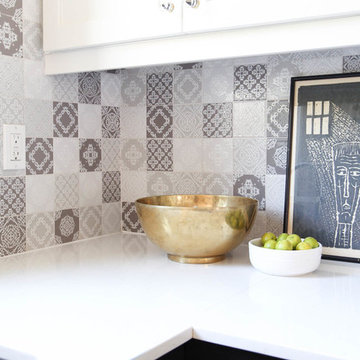
Small transitional u-shaped eat-in kitchen in Toronto with an undermount sink, shaker cabinets, white cabinets, quartz benchtops, multi-coloured splashback, cement tile splashback, stainless steel appliances, with island and grey floor.
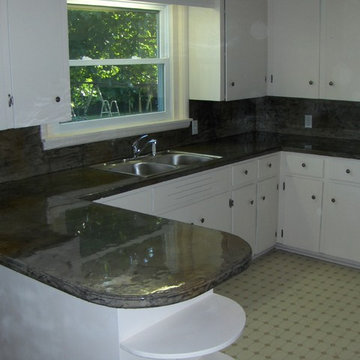
Concrete kitchen countertops and full-height back splash - Xtreme Series GFRC Systems - SureCrete Design Products
This is an example of a mid-sized traditional u-shaped eat-in kitchen in Charlotte with a double-bowl sink, flat-panel cabinets, white cabinets, concrete benchtops, grey splashback and cement tile splashback.
This is an example of a mid-sized traditional u-shaped eat-in kitchen in Charlotte with a double-bowl sink, flat-panel cabinets, white cabinets, concrete benchtops, grey splashback and cement tile splashback.
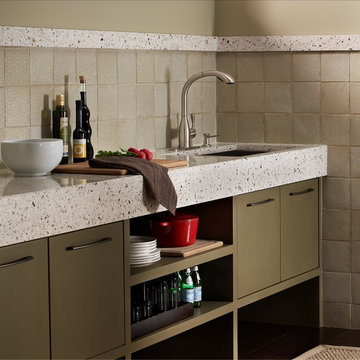
TC Studios
This is an example of a contemporary kitchen in Philadelphia with green cabinets and cement tile splashback.
This is an example of a contemporary kitchen in Philadelphia with green cabinets and cement tile splashback.
Kitchen with Cement Tile Splashback Design Ideas
1