Kitchen with Cement Tiles and Black Floor Design Ideas
Refine by:
Budget
Sort by:Popular Today
1 - 20 of 334 photos

Photo of a small transitional u-shaped eat-in kitchen in Toulouse with an integrated sink, louvered cabinets, light wood cabinets, white splashback, ceramic splashback, panelled appliances, cement tiles, with island, black floor, black benchtop and recessed.
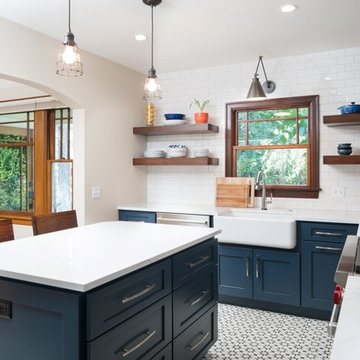
RL Miller Photography
Inspiration for a small eclectic l-shaped eat-in kitchen in Seattle with a farmhouse sink, raised-panel cabinets, blue cabinets, quartzite benchtops, white splashback, ceramic splashback, stainless steel appliances, cement tiles, with island and black floor.
Inspiration for a small eclectic l-shaped eat-in kitchen in Seattle with a farmhouse sink, raised-panel cabinets, blue cabinets, quartzite benchtops, white splashback, ceramic splashback, stainless steel appliances, cement tiles, with island and black floor.
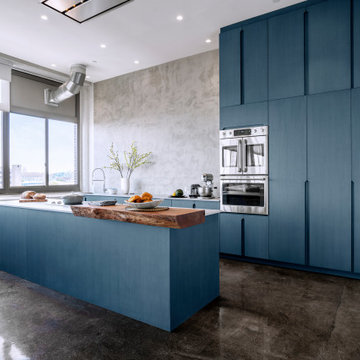
The cabinets are a grey painted wood with custom routed pulls that triangulate to taper. The countertops in the space are a juxtaposition of concrete-effect dekton along with a 4” thick live-edge walnut slab.
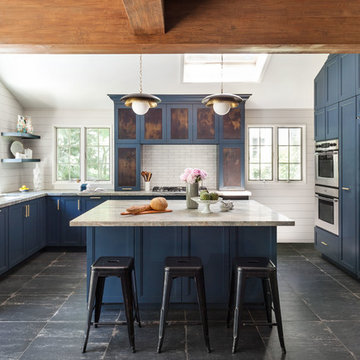
Regan Wood Photography
Inspiration for a large transitional u-shaped open plan kitchen in New York with an undermount sink, recessed-panel cabinets, blue cabinets, white splashback, subway tile splashback, panelled appliances, with island, black floor, grey benchtop, granite benchtops and cement tiles.
Inspiration for a large transitional u-shaped open plan kitchen in New York with an undermount sink, recessed-panel cabinets, blue cabinets, white splashback, subway tile splashback, panelled appliances, with island, black floor, grey benchtop, granite benchtops and cement tiles.
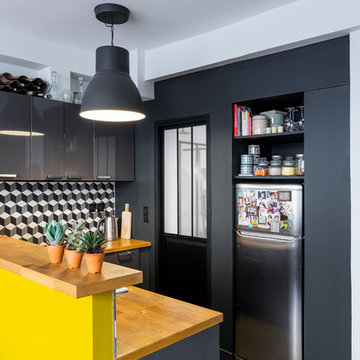
Rénovation de la cuisine suite au réaménagement de la salle d'eau.
Photo : Léandre Cheron
Inspiration for a small contemporary u-shaped eat-in kitchen in Paris with a single-bowl sink, flat-panel cabinets, grey cabinets, wood benchtops, cement tile splashback, cement tiles, black floor, multi-coloured splashback, stainless steel appliances, a peninsula and beige benchtop.
Inspiration for a small contemporary u-shaped eat-in kitchen in Paris with a single-bowl sink, flat-panel cabinets, grey cabinets, wood benchtops, cement tile splashback, cement tiles, black floor, multi-coloured splashback, stainless steel appliances, a peninsula and beige benchtop.
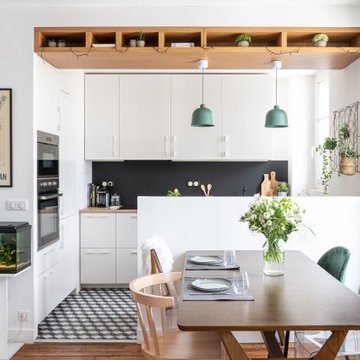
Mid-sized contemporary galley eat-in kitchen in Paris with a single-bowl sink, flat-panel cabinets, white cabinets, wood benchtops, black splashback, cement tiles, with island and black floor.
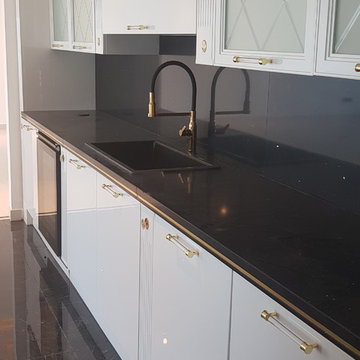
Design ideas for a large modern galley kitchen in Other with a drop-in sink, louvered cabinets, white cabinets, marble benchtops, black splashback, marble splashback, black appliances, cement tiles, with island, black floor and black benchtop.
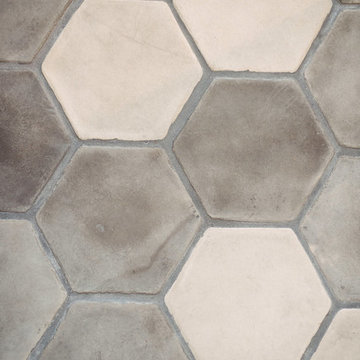
Photo of a mid-sized modern l-shaped open plan kitchen in Los Angeles with a single-bowl sink, glass-front cabinets, grey cabinets, marble benchtops, white splashback, ceramic splashback, stainless steel appliances, cement tiles, with island and black floor.
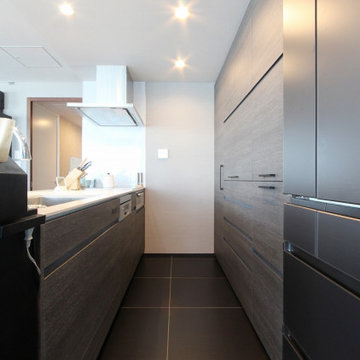
キッチンとカップボードはCUCINAのオーダーキッチンでたっぷりの収納量を確保しました。カップボードには扉を設置し、どうしても生活感が出てしまう家電を隠しました。リビングダイニングと一体となり、スッキリとした印象となりました。
Design ideas for a kitchen in Tokyo with cement tiles and black floor.
Design ideas for a kitchen in Tokyo with cement tiles and black floor.
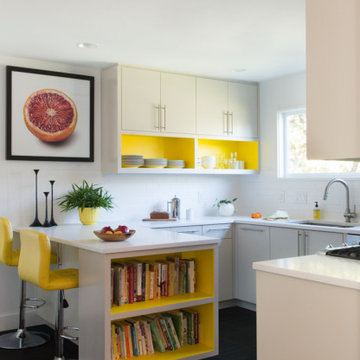
Daylight from multiple directions, alongside yellow accents in the interior of cabinetry create a bright and inviting space, all while providing the practical benefit of well illuminated work surfaces.
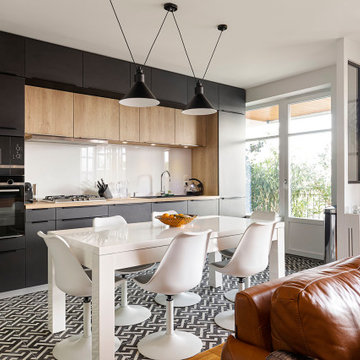
Design ideas for a large contemporary single-wall eat-in kitchen in Lyon with a single-bowl sink, flat-panel cabinets, black cabinets, laminate benchtops, white splashback, glass sheet splashback, panelled appliances, cement tiles, no island and black floor.
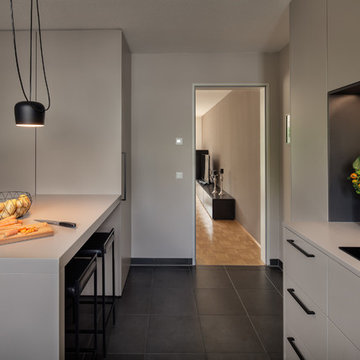
Photo of a large modern l-shaped open plan kitchen in Cologne with an integrated sink, flat-panel cabinets, grey cabinets, solid surface benchtops, black splashback, timber splashback, stainless steel appliances, cement tiles, with island, black floor and grey benchtop.
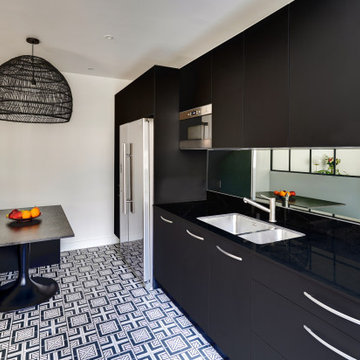
Le projet :
Un appartement familial de 135m2 des années 80 sans style ni charme, avec une petite cuisine isolée et désuète bénéficie d’une rénovation totale au style affirmé avec une grande cuisine semi ouverte sur le séjour, un véritable espace parental, deux chambres pour les enfants avec salle de bains et bureau indépendant.
Notre solution :
Nous déposons les cloisons en supprimant une chambre qui était attenante au séjour et ainsi bénéficier d’un grand volume pour la pièce à vivre avec une cuisine semi ouverte de couleur noire, séparée du séjour par des verrières.
Une crédence en miroir fumé renforce encore la notion d’espace et une banquette sur mesure permet d’ajouter un coin repas supplémentaire souhaité convivial et simple pour de jeunes enfants.
Le salon est entièrement décoré dans les tons bleus turquoise avec une bibliothèque monumentale de la même couleur, prolongée jusqu’à l’entrée grâce à un meuble sur mesure dissimulant entre autre le tableau électrique. Le grand canapé en velours bleu profond configure l’espace salon face à la bibliothèque alors qu’une grande table en verre est entourée de chaises en velours turquoise sur un tapis graphique du même camaïeu.
Nous avons condamné l’accès entre la nouvelle cuisine et l’espace nuit placé de l’autre côté d’un mur porteur. Nous avons ainsi un grand espace parental avec une chambre et une salle de bains lumineuses. Un carrelage mural blanc est posé en chevrons, et la salle de bains intégre une grande baignoire double ainsi qu’une douche à l’italienne. Celle-ci bénéficie de lumière en second jour grâce à une verrière placée sur la cloison côté chambre. Nous avons créé un dressing en U, fermé par une porte coulissante de type verrière.
Les deux chambres enfants communiquent directement sur une salle de bains aux couleurs douces et au carrelage graphique.
L’ancienne cuisine, placée près de l’entrée est aménagée en chambre d’amis-bureau avec un canapé convertible et des rangements astucieux.
Le style :
L’appartement joue les contrastes et ose la couleur dans les espaces à vivre avec un joli bleu turquoise associé à un noir graphique affirmé sur la cuisine, le carrelage au sol et les verrières. Les espaces nuit jouent d’avantage la sobriété dans des teintes neutres. L’ensemble allie style et simplicité d’usage, en accord avec le mode de vie de cette famille parisienne très active avec de jeunes enfants.
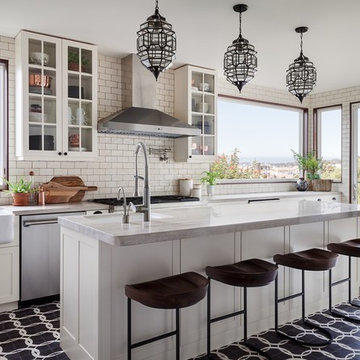
Michele Lee Wilson Photography
Inspiration for a mediterranean galley kitchen in San Francisco with a farmhouse sink, shaker cabinets, white cabinets, white splashback, subway tile splashback, stainless steel appliances, cement tiles, with island and black floor.
Inspiration for a mediterranean galley kitchen in San Francisco with a farmhouse sink, shaker cabinets, white cabinets, white splashback, subway tile splashback, stainless steel appliances, cement tiles, with island and black floor.
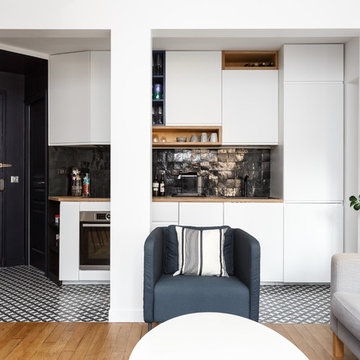
Design ideas for a small contemporary single-wall open plan kitchen in Paris with a single-bowl sink, flat-panel cabinets, white cabinets, wood benchtops, black splashback, terra-cotta splashback, stainless steel appliances, cement tiles, no island, black floor and beige benchtop.

Inspiration for an expansive contemporary u-shaped kitchen in Calgary with a double-bowl sink, flat-panel cabinets, black cabinets, concrete benchtops, black splashback, cement tile splashback, black appliances, cement tiles, with island, black floor, black benchtop and exposed beam.
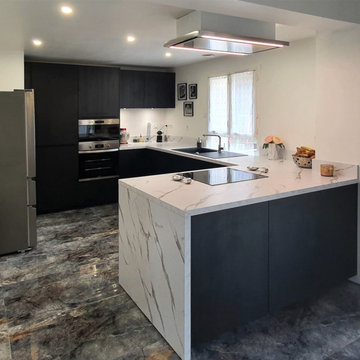
INCROYABLE MÉTAMORPHOSE !
Du sol au plafond, cette cuisine est méconnaissable.
Aucun détail n’a été laissé au hasard.
Le plan en L découpé en un seul morceau assure une continuité du veinage du marbre pour plus d’élégance.
Le vitrage étant particulièrement bas, une découpe sur-mesure a été réalisée en usine.
Mes clients souhaitaient que les enfants puissent avoir accès au four à micro-ondes. Nous l’avons installé à la bonne hauteur.
Le bloc cuisson étant tourné vers le séjour, j’ai proposé une hotte au plafond plus moderne qui vient sublimer l’espace.
Cette nouvelle cuisine est à la fois fonctionnelle, chic et si lumineuse.
Envie de transformer votre ancienne cuisine en cuisine de rêve ?
Contactez-moi dès maintenant !
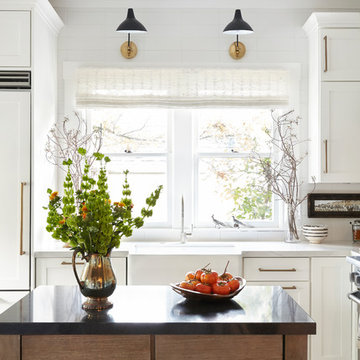
Michelle Drewes Photography
Design ideas for a mid-sized transitional l-shaped separate kitchen in San Francisco with a farmhouse sink, shaker cabinets, white cabinets, solid surface benchtops, white splashback, ceramic splashback, panelled appliances, cement tiles, with island and black floor.
Design ideas for a mid-sized transitional l-shaped separate kitchen in San Francisco with a farmhouse sink, shaker cabinets, white cabinets, solid surface benchtops, white splashback, ceramic splashback, panelled appliances, cement tiles, with island and black floor.
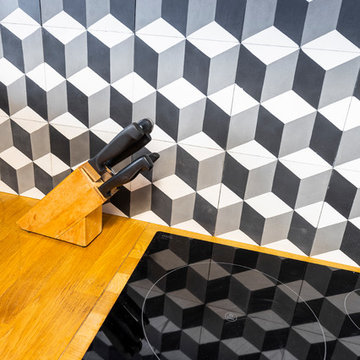
Rénovation de la cuisine suite au réaménagement de la salle d'eau.
Photo : Léandre Cheron
Photo of a small contemporary l-shaped eat-in kitchen in Paris with a single-bowl sink, flat-panel cabinets, grey cabinets, wood benchtops, cement tile splashback, panelled appliances, cement tiles, no island and black floor.
Photo of a small contemporary l-shaped eat-in kitchen in Paris with a single-bowl sink, flat-panel cabinets, grey cabinets, wood benchtops, cement tile splashback, panelled appliances, cement tiles, no island and black floor.
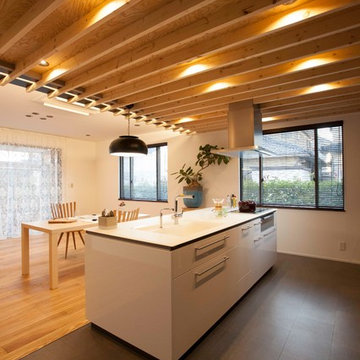
本プロジェクトは子育てをひと段落した夫妻のLDKを家族構成が変化した中でキッチンを中心としたリノベーションです。
キッチンを厨房機器の一つとしてではなく、一つの家具としてとらえ、またこの空間のシンボルとしての役割を果たす空間になります。
この家は15年前に某ハウスメーカーの鉄骨造で建てられています。一般的に鉄骨造のハウスメーカーなどの家はリノベーションやリフォームが困難だと言われていますが、建築家がかかわることによりそれを可能とできる場合があります。リノベーション前はキッチンを支えるように1mほどの壁があり、その壁が動線や光の入りを悪くしていました。その壁を取り払いアイランドキッチンにすることのより動線をスムーズに、キッチンの天井をリノベーション前よりも下げる事によりリビングの天井を高く見せる事に成功しています。
Kitchen with Cement Tiles and Black Floor Design Ideas
1