Kitchen with Ceramic Floors and Cement Tiles Design Ideas
Refine by:
Budget
Sort by:Popular Today
1 - 20 of 116,723 photos

CURVES & TEXTURE
- Custom designed & manufactured cabinetry in 'matte black' polyurethane
- Large custom curved cabinetry
- Feature vertical slates around the island
- Curved timber grain floating shelf with recessed LED strip lighting
- Large bifold appliance cabinet with timber grain internals
- 20mm thick Caesarstone 'Jet Black' benchtop
- Feature textured matte black splashback tile
- Lo & Co matte black hardware
- Blum hardware
Sheree Bounassif, Kitchens by Emanuel

Design ideas for a large country u-shaped kitchen pantry in Adelaide with a farmhouse sink, shaker cabinets, white cabinets, quartz benchtops, white splashback, metal splashback, black appliances, ceramic floors, a peninsula, grey floor and grey benchtop.

Photo of a mid-sized beach style l-shaped eat-in kitchen in Sydney with white cabinets, marble benchtops, grey splashback, marble splashback, ceramic floors, beige floor, grey benchtop, flat-panel cabinets and a peninsula.

Photo of a large modern l-shaped eat-in kitchen in Sydney with a double-bowl sink, flat-panel cabinets, beige cabinets, marble benchtops, multi-coloured splashback, marble splashback, stainless steel appliances, ceramic floors, with island, beige floor and white benchtop.

Open blackbutt shelves
ceasarstone bench top with blackbutt frame
Design ideas for a contemporary l-shaped open plan kitchen in Other with ceramic splashback, ceramic floors and with island.
Design ideas for a contemporary l-shaped open plan kitchen in Other with ceramic splashback, ceramic floors and with island.

A bold and contemporary kitchen with extension of cabinetry into the living area creates a seemless look for this high end inner city apartment.
This is an example of a large contemporary galley open plan kitchen in Brisbane with an undermount sink, black cabinets, quartz benchtops, white splashback, engineered quartz splashback, black appliances, ceramic floors, with island, brown floor and white benchtop.
This is an example of a large contemporary galley open plan kitchen in Brisbane with an undermount sink, black cabinets, quartz benchtops, white splashback, engineered quartz splashback, black appliances, ceramic floors, with island, brown floor and white benchtop.

This is an example of a mid-sized contemporary l-shaped open plan kitchen in Perth with a single-bowl sink, green cabinets, quartz benchtops, grey splashback, engineered quartz splashback, cement tiles, with island, grey floor and grey benchtop.
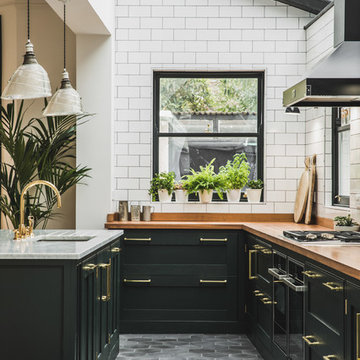
Kitchen Designed by Sustainable Kitchens at www.houzz.co.uk/pro/sustainablekitchens
Photography by Charlie O'Beirne at Lukonic.com
Design ideas for a traditional l-shaped open plan kitchen in London with an undermount sink, shaker cabinets, green cabinets, wood benchtops, white splashback, subway tile splashback, cement tiles, with island and grey floor.
Design ideas for a traditional l-shaped open plan kitchen in London with an undermount sink, shaker cabinets, green cabinets, wood benchtops, white splashback, subway tile splashback, cement tiles, with island and grey floor.

Design ideas for a small transitional single-wall eat-in kitchen in Saint Petersburg with grey cabinets, solid surface benchtops, no island, an undermount sink, shaker cabinets, white splashback, stainless steel appliances, cement tiles, brown floor and white benchtop.
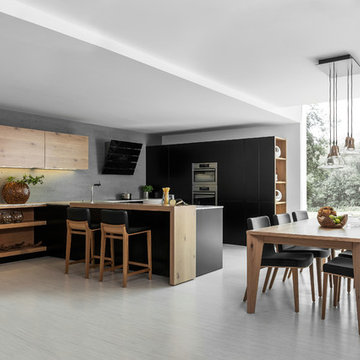
Modern mix of natural wood and laminate finish for kitchen diner. Appliances include wall mounted angled extractor and built-in ovens.
Inspiration for a mid-sized modern u-shaped eat-in kitchen in London with a single-bowl sink, flat-panel cabinets, dark wood cabinets, solid surface benchtops, stainless steel appliances, ceramic floors and with island.
Inspiration for a mid-sized modern u-shaped eat-in kitchen in London with a single-bowl sink, flat-panel cabinets, dark wood cabinets, solid surface benchtops, stainless steel appliances, ceramic floors and with island.
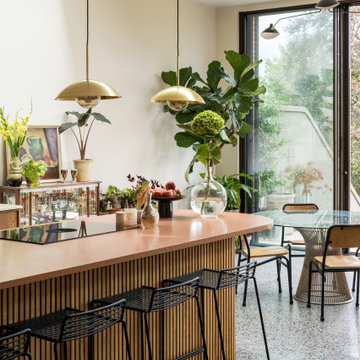
Contemporary kitchen with terrazzo floor and island
Design ideas for a mid-sized l-shaped kitchen in London with an integrated sink, recessed-panel cabinets, medium wood cabinets, solid surface benchtops, beige splashback, stone slab splashback, ceramic floors, grey floor, pink benchtop and with island.
Design ideas for a mid-sized l-shaped kitchen in London with an integrated sink, recessed-panel cabinets, medium wood cabinets, solid surface benchtops, beige splashback, stone slab splashback, ceramic floors, grey floor, pink benchtop and with island.
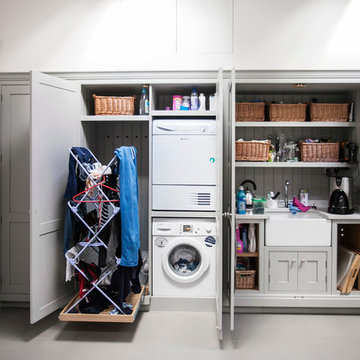
Burlanes were commissioned to design, create and install a fresh and contemporary kitchen for a brand new extension on a beautiful family home in Crystal Palace, London. The main objective was to maximise the use of space and achieve a clean looking, clutter free kitchen, with lots of storage and a dedicated dining area.
We are delighted with the outcome of this kitchen, but more importantly so is the client who says it is where her family now spend all their time.
“I can safely say that everything I ever wanted in a kitchen is in my kitchen, brilliant larder cupboards, great pull out shelves for the toaster etc and all expertly hand built. After our initial visit from our designer Lindsey Durrant, I was confident that she knew exactly what I wanted even from my garbled ramblings, and I got exactly what I wanted! I honestly would not hesitate in recommending Burlanes to anyone.”
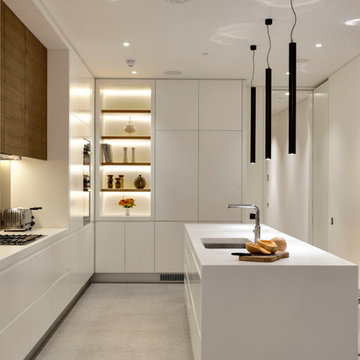
Kitchen. Designed by Form Studio, the kitchen door fronts and island unit are made from White High Max. The stools are from Magi and the lights over the island unit from Martini Lighting.
.
.
Bruce Hemming (photography) : Form Studio (architecture)

Bespoke hand built kitchen with built in kitchen cabinet and free standing island with modern patterned floor tiles and blue linoleum on birch plywood

A colouful kitchen in a victorian house renovation. Two tone kitchen cabinets in soft green and off-white. The flooring is antique tiles painstakingly redesigned to fit around the island. At the back of the kitchen is a pantry area separated by a crittall doors with reeded glass.

The Atherton House is a family compound for a professional couple in the tech industry, and their two teenage children. After living in Singapore, then Hong Kong, and building homes there, they looked forward to continuing their search for a new place to start a life and set down roots.
The site is located on Atherton Avenue on a flat, 1 acre lot. The neighboring lots are of a similar size, and are filled with mature planting and gardens. The brief on this site was to create a house that would comfortably accommodate the busy lives of each of the family members, as well as provide opportunities for wonder and awe. Views on the site are internal. Our goal was to create an indoor- outdoor home that embraced the benign California climate.
The building was conceived as a classic “H” plan with two wings attached by a double height entertaining space. The “H” shape allows for alcoves of the yard to be embraced by the mass of the building, creating different types of exterior space. The two wings of the home provide some sense of enclosure and privacy along the side property lines. The south wing contains three bedroom suites at the second level, as well as laundry. At the first level there is a guest suite facing east, powder room and a Library facing west.
The north wing is entirely given over to the Primary suite at the top level, including the main bedroom, dressing and bathroom. The bedroom opens out to a roof terrace to the west, overlooking a pool and courtyard below. At the ground floor, the north wing contains the family room, kitchen and dining room. The family room and dining room each have pocketing sliding glass doors that dissolve the boundary between inside and outside.
Connecting the wings is a double high living space meant to be comfortable, delightful and awe-inspiring. A custom fabricated two story circular stair of steel and glass connects the upper level to the main level, and down to the basement “lounge” below. An acrylic and steel bridge begins near one end of the stair landing and flies 40 feet to the children’s bedroom wing. People going about their day moving through the stair and bridge become both observed and observer.
The front (EAST) wall is the all important receiving place for guests and family alike. There the interplay between yin and yang, weathering steel and the mature olive tree, empower the entrance. Most other materials are white and pure.
The mechanical systems are efficiently combined hydronic heating and cooling, with no forced air required.
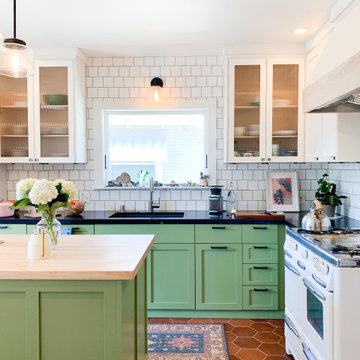
White square subway tile and Antique hexagon floor, this craftsmen kitchen spotlights the perfect balance of shape and pattern.
Tile Shown: 4x4 in Calcite; 8" Hexagon in Antique
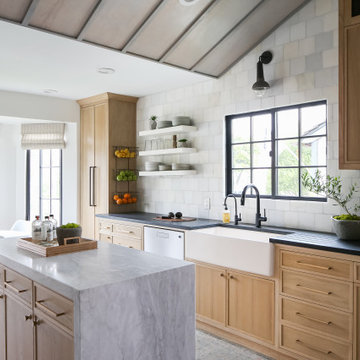
Inspiration for a beach style eat-in kitchen in Orange County with a farmhouse sink, light wood cabinets, marble benchtops, stainless steel appliances, ceramic floors, grey floor, marble splashback and with island.
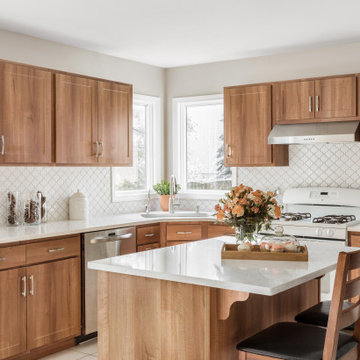
Photo of a large transitional l-shaped eat-in kitchen in Philadelphia with a single-bowl sink, medium wood cabinets, quartzite benchtops, white splashback, ceramic splashback, with island, white floor, white benchtop, flat-panel cabinets, stainless steel appliances and cement tiles.
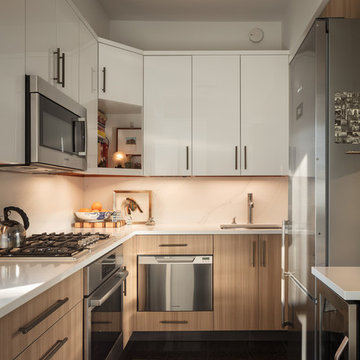
Small transitional u-shaped eat-in kitchen in New York with an undermount sink, flat-panel cabinets, light wood cabinets, quartz benchtops, white splashback, marble splashback, stainless steel appliances, ceramic floors, no island, black floor and grey benchtop.
Kitchen with Ceramic Floors and Cement Tiles Design Ideas
1