Kitchen with Coloured Appliances and Cement Tiles Design Ideas
Refine by:
Budget
Sort by:Popular Today
1 - 20 of 137 photos
Item 1 of 3
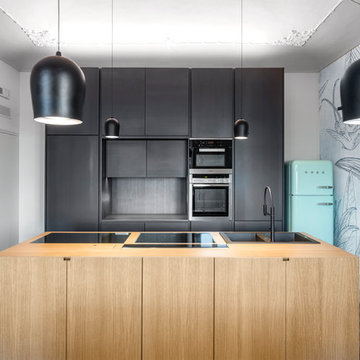
©beppe giardino
Inspiration for a contemporary galley eat-in kitchen with a drop-in sink, flat-panel cabinets, black cabinets, wood benchtops, black splashback, coloured appliances, cement tiles, with island and multi-coloured floor.
Inspiration for a contemporary galley eat-in kitchen with a drop-in sink, flat-panel cabinets, black cabinets, wood benchtops, black splashback, coloured appliances, cement tiles, with island and multi-coloured floor.
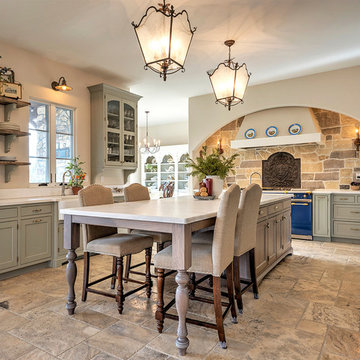
This is an example of a large transitional u-shaped open plan kitchen in Denver with a farmhouse sink, shaker cabinets, grey cabinets, quartzite benchtops, beige splashback, stone tile splashback, coloured appliances, with island, cement tiles and brown floor.
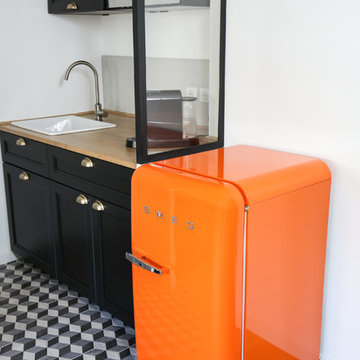
Thierry Stefanopoulos
Small eclectic single-wall open plan kitchen in Paris with a single-bowl sink, beaded inset cabinets, black cabinets, wood benchtops, grey splashback, limestone splashback, coloured appliances, cement tiles, no island, grey floor and brown benchtop.
Small eclectic single-wall open plan kitchen in Paris with a single-bowl sink, beaded inset cabinets, black cabinets, wood benchtops, grey splashback, limestone splashback, coloured appliances, cement tiles, no island, grey floor and brown benchtop.

Open kitchen with custom cabinets, open beam ceiling
Photo of an expansive country galley eat-in kitchen in San Francisco with a farmhouse sink, flat-panel cabinets, grey cabinets, marble benchtops, beige splashback, glass tile splashback, coloured appliances, cement tiles, multiple islands, grey floor, white benchtop and exposed beam.
Photo of an expansive country galley eat-in kitchen in San Francisco with a farmhouse sink, flat-panel cabinets, grey cabinets, marble benchtops, beige splashback, glass tile splashback, coloured appliances, cement tiles, multiple islands, grey floor, white benchtop and exposed beam.

Eclectic u-shaped kitchen in Philadelphia with a farmhouse sink, quartz benchtops, mosaic tile splashback, coloured appliances, cement tiles, multi-coloured floor, shaker cabinets, blue cabinets, orange splashback, no island and white benchtop.
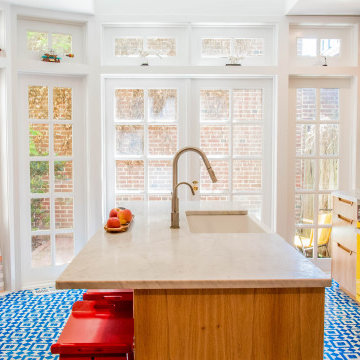
This is an example of an eclectic galley kitchen in Philadelphia with a farmhouse sink, beige cabinets, white splashback, coloured appliances, cement tiles, blue floor and white benchtop.
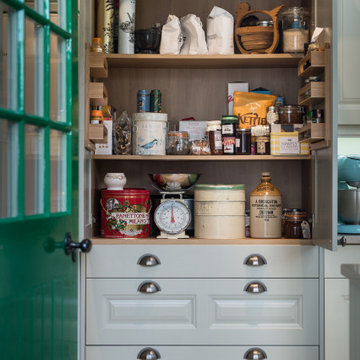
Built in larder unit
Mid-sized galley open plan kitchen in Cornwall with a drop-in sink, shaker cabinets, green cabinets, quartzite benchtops, blue splashback, ceramic splashback, coloured appliances, cement tiles, with island, beige floor and beige benchtop.
Mid-sized galley open plan kitchen in Cornwall with a drop-in sink, shaker cabinets, green cabinets, quartzite benchtops, blue splashback, ceramic splashback, coloured appliances, cement tiles, with island, beige floor and beige benchtop.
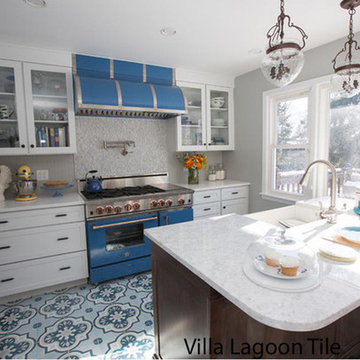
Villa Lagoon Tile made the cover “Country Living Magazine”. “A Recipe for the Ultimate Kitchen” covered a beautiful kitchen remodel in Rockland County, New York.
Homeowner Aliyyah Baylor and her family own a successful Harlem bakery business. Make My Cake has been featured in the New York Times and they won on the Food Network show “Throwdown With Bobby Flay” with their German Chocolate Cake. She selected her Villa Lagoon tile cement tile floor first, and let the tile dictate the rest of the decor. She also used one of our favorite designers, Rebekah Zaveloff.
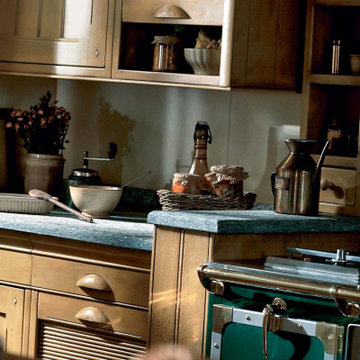
It's no doubt that that green vintage stove is the center of this kitchen that is perfectly contrasted with natural wood tones of the cabinetry and warm hue of wooden kitchen island worbench.

住み継いだ家
本計画は、築32年の古家のリノベーションの計画です。
昔ながらの住宅のため、脱衣室がなく、田の字型に区切られた住宅でした。
1F部分は、スケルトン状態とし、水廻りの大きな改修を行いました。
既存の和室部を改修し、キッチンスペースにリノベーションしました。
キッチンは壁掛けとし、アイランドカウンターを設け趣味である料理などを楽しめるスペースとしました。
洋室だった部分をリビングスペースに変更し、LDKの一体となったスペースを確保しました。
リビングスペースは、6畳のスペースだったため、造作でベンチを設けて狭さを解消しました。
もともとダイニングであったスペースの一角には、寝室スペースを設け
ほとんどの生活スペースを1Fで完結できる間取りとしました。
また、猫との生活も想定されていましたので、ペットの性格にも配慮した計画としました。
内部のデザインは、合板やアイアン、アンティークな床タイルなどを仕様し、新しさの中にもなつかしさのある落ち着いた空間となっています。
断熱材から改修された空間は、機能性もデザイン性にも配慮された、居心地の良い空間となっています。
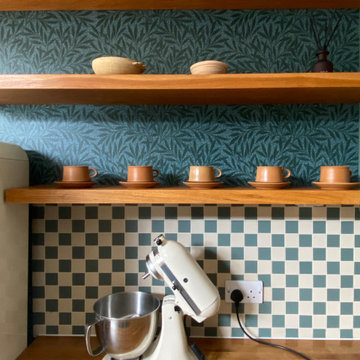
The kitchen was all mismatched and to avoid changing it, we decided to spray paint it, in Green Smoke by Farrow & Ball
Mid-sized arts and crafts u-shaped eat-in kitchen in London with a farmhouse sink, shaker cabinets, green cabinets, wood benchtops, multi-coloured splashback, ceramic splashback, coloured appliances, cement tiles, with island, brown floor and beige benchtop.
Mid-sized arts and crafts u-shaped eat-in kitchen in London with a farmhouse sink, shaker cabinets, green cabinets, wood benchtops, multi-coloured splashback, ceramic splashback, coloured appliances, cement tiles, with island, brown floor and beige benchtop.
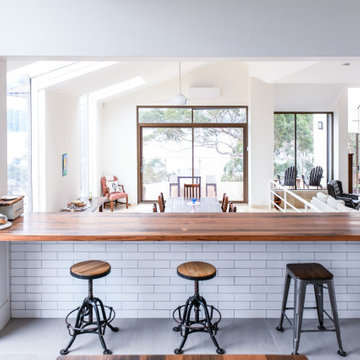
Large country u-shaped open plan kitchen in Sydney with a farmhouse sink, shaker cabinets, white cabinets, quartz benchtops, white splashback, ceramic splashback, coloured appliances, cement tiles, with island, grey floor and grey benchtop.
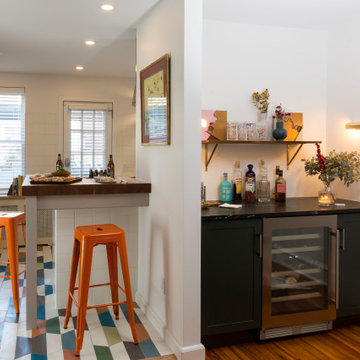
Bar counter with wine fridge outside of kitchen
Photo of an eclectic kitchen in Philadelphia with shaker cabinets, grey cabinets, wood benchtops, white splashback, porcelain splashback, coloured appliances, cement tiles, multi-coloured floor and brown benchtop.
Photo of an eclectic kitchen in Philadelphia with shaker cabinets, grey cabinets, wood benchtops, white splashback, porcelain splashback, coloured appliances, cement tiles, multi-coloured floor and brown benchtop.
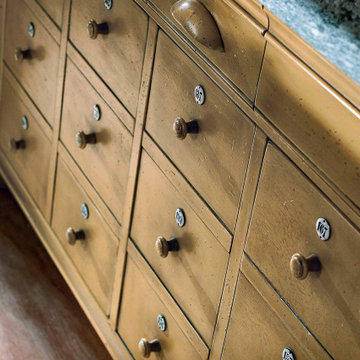
It's no doubt that that green vintage stove is the center of this kitchen that is perfectly contrasted with natural wood tones of the cabinetry and warm hue of wooden kitchen island worbench.
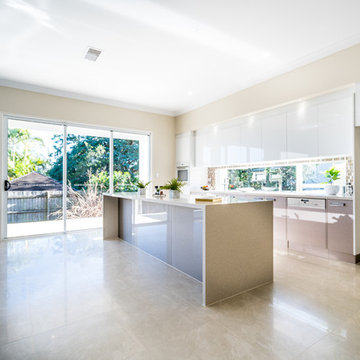
department group
Photo of a mid-sized modern single-wall separate kitchen in Brisbane with a drop-in sink, raised-panel cabinets, white cabinets, limestone benchtops, brown splashback, brick splashback, coloured appliances, cement tiles, with island and grey floor.
Photo of a mid-sized modern single-wall separate kitchen in Brisbane with a drop-in sink, raised-panel cabinets, white cabinets, limestone benchtops, brown splashback, brick splashback, coloured appliances, cement tiles, with island and grey floor.
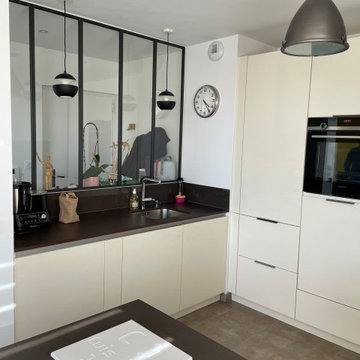
Cuisine blanche et quartz marron, cuisine moderne et tendances 2022, cuisine haut-de-gamme, cuisine ouverte sur séjour, rénovation complète de l’espace
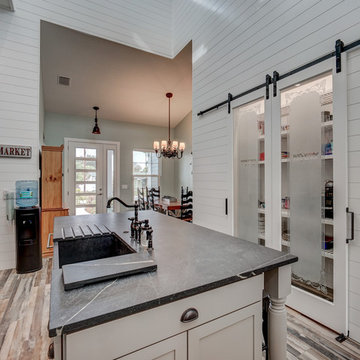
The kitchen is both highly functional and beautiful. The natural light from the raised dormer above floods the large island and food preparation area. The pantry area to the left features sliding barn doors with frosted glass fronts.
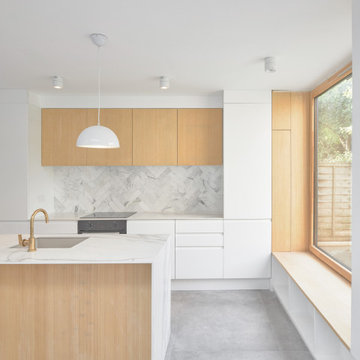
Design ideas for a mid-sized industrial galley open plan kitchen in London with an undermount sink, flat-panel cabinets, medium wood cabinets, quartz benchtops, white splashback, ceramic splashback, coloured appliances, cement tiles, with island, grey floor and white benchtop.
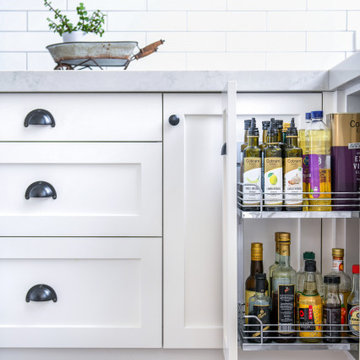
Design ideas for a large country u-shaped open plan kitchen in Sydney with a farmhouse sink, shaker cabinets, white cabinets, quartz benchtops, white splashback, ceramic splashback, coloured appliances, cement tiles, with island, grey floor and grey benchtop.
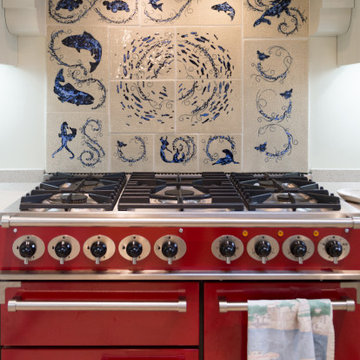
Cornish hand painted tiles
Inspiration for a mid-sized galley open plan kitchen in Cornwall with a drop-in sink, shaker cabinets, green cabinets, quartzite benchtops, blue splashback, ceramic splashback, coloured appliances, cement tiles, with island, beige floor and beige benchtop.
Inspiration for a mid-sized galley open plan kitchen in Cornwall with a drop-in sink, shaker cabinets, green cabinets, quartzite benchtops, blue splashback, ceramic splashback, coloured appliances, cement tiles, with island, beige floor and beige benchtop.
Kitchen with Coloured Appliances and Cement Tiles Design Ideas
1