Kitchen with Panelled Appliances and Cement Tiles Design Ideas
Refine by:
Budget
Sort by:Popular Today
1 - 20 of 1,273 photos

Mid-sized transitional l-shaped kitchen in Other with a farmhouse sink, shaker cabinets, light wood cabinets, white splashback, ceramic splashback, panelled appliances, cement tiles, with island, grey floor and white benchtop.

Mid-sized modern galley open plan kitchen in Austin with a drop-in sink, flat-panel cabinets, white splashback, cement tile splashback, with island, grey floor, light wood cabinets, wood benchtops, panelled appliances, cement tiles and grey benchtop.
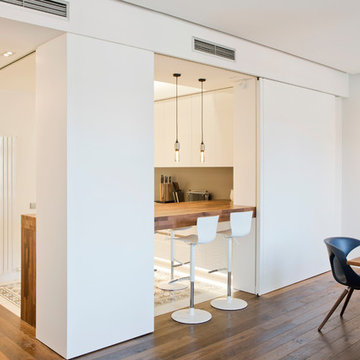
Bluetomatophotos
Photo of a large contemporary u-shaped open plan kitchen in Barcelona with a drop-in sink, flat-panel cabinets, white cabinets, quartz benchtops, brown splashback, panelled appliances, cement tiles, with island, multi-coloured floor and brown benchtop.
Photo of a large contemporary u-shaped open plan kitchen in Barcelona with a drop-in sink, flat-panel cabinets, white cabinets, quartz benchtops, brown splashback, panelled appliances, cement tiles, with island, multi-coloured floor and brown benchtop.
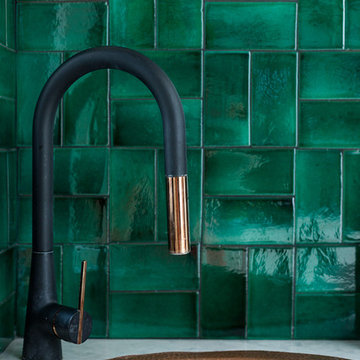
Kasia Fiszer
Small eclectic l-shaped separate kitchen in London with an integrated sink, shaker cabinets, white cabinets, marble benchtops, green splashback, ceramic splashback, panelled appliances, cement tiles, no island and white floor.
Small eclectic l-shaped separate kitchen in London with an integrated sink, shaker cabinets, white cabinets, marble benchtops, green splashback, ceramic splashback, panelled appliances, cement tiles, no island and white floor.
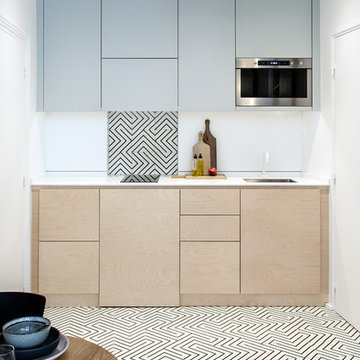
Photo : BCDF Studio
This is an example of a mid-sized scandinavian single-wall open plan kitchen in Paris with an undermount sink, light wood cabinets, white splashback, no island, beaded inset cabinets, quartzite benchtops, ceramic splashback, panelled appliances, cement tiles, multi-coloured floor and white benchtop.
This is an example of a mid-sized scandinavian single-wall open plan kitchen in Paris with an undermount sink, light wood cabinets, white splashback, no island, beaded inset cabinets, quartzite benchtops, ceramic splashback, panelled appliances, cement tiles, multi-coloured floor and white benchtop.
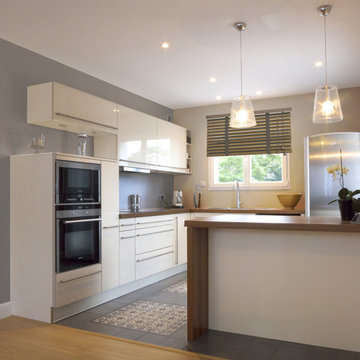
Design ideas for a mid-sized contemporary l-shaped separate kitchen in Paris with white cabinets, laminate benchtops, panelled appliances, cement tiles and with island.
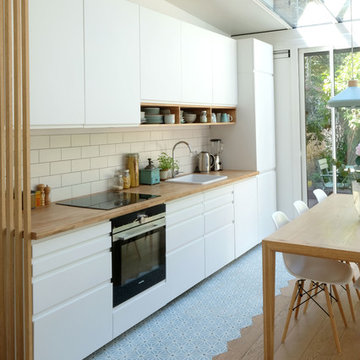
Cuisine scandinave sous véranda.
Meubles Ikea. Carreaux de ciment Bahya.
© Delphine LE MOINE
Mid-sized scandinavian single-wall open plan kitchen in Paris with an undermount sink, flat-panel cabinets, white cabinets, wood benchtops, white splashback, ceramic splashback, panelled appliances, cement tiles, no island and blue floor.
Mid-sized scandinavian single-wall open plan kitchen in Paris with an undermount sink, flat-panel cabinets, white cabinets, wood benchtops, white splashback, ceramic splashback, panelled appliances, cement tiles, no island and blue floor.

Photo of a mid-sized contemporary single-wall open plan kitchen in Paris with open cabinets, laminate benchtops, beige splashback, panelled appliances, cement tiles, with island, white floor and beige benchtop.
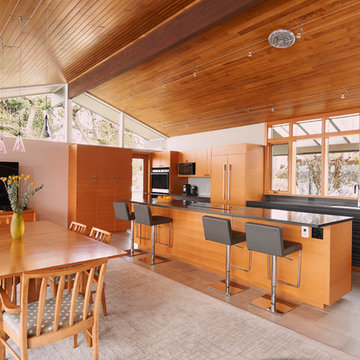
This is an example of a mid-sized midcentury open plan kitchen in Seattle with an undermount sink, flat-panel cabinets, grey cabinets, cement tiles, with island, beige floor, grey benchtop, window splashback and panelled appliances.
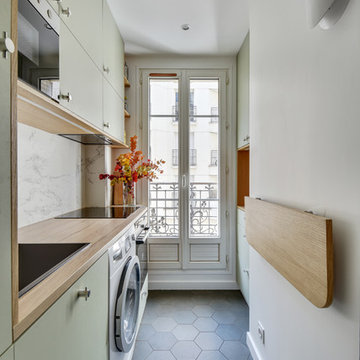
Shoootin
Inspiration for a contemporary single-wall separate kitchen in Paris with a drop-in sink, flat-panel cabinets, green cabinets, wood benchtops, white splashback, panelled appliances, cement tiles, no island, grey floor and beige benchtop.
Inspiration for a contemporary single-wall separate kitchen in Paris with a drop-in sink, flat-panel cabinets, green cabinets, wood benchtops, white splashback, panelled appliances, cement tiles, no island, grey floor and beige benchtop.
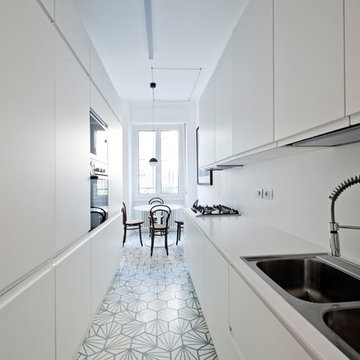
Inspiration for a mid-sized scandinavian galley eat-in kitchen in Milan with flat-panel cabinets, white cabinets, white splashback, cement tiles, no island, a drop-in sink, panelled appliances and blue floor.
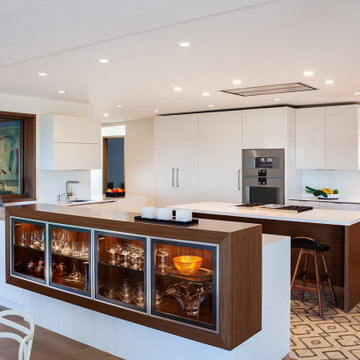
Photo of a large midcentury u-shaped open plan kitchen in San Francisco with an undermount sink, flat-panel cabinets, white cabinets, quartzite benchtops, panelled appliances, cement tiles, with island, multi-coloured floor and white benchtop.
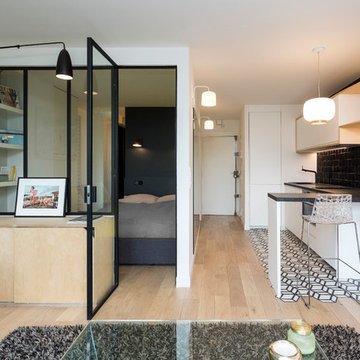
Stéphane Vasco © 2017 Houzz
Small scandinavian single-wall open plan kitchen in Paris with an undermount sink, white cabinets, laminate benchtops, black splashback, terra-cotta splashback, panelled appliances, cement tiles, no island, white floor and flat-panel cabinets.
Small scandinavian single-wall open plan kitchen in Paris with an undermount sink, white cabinets, laminate benchtops, black splashback, terra-cotta splashback, panelled appliances, cement tiles, no island, white floor and flat-panel cabinets.

Un appartement des années 70 à la vue spectaculaire sur Paris retrouve une seconde jeunesse et gagne en caractère après une rénovation totale. Exit le côté austère et froid et bienvenue dans un univers très féminin qui ose la couleur et les courbes avec style.
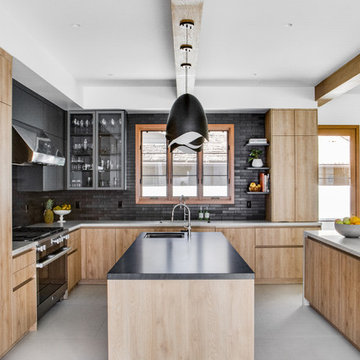
Design ideas for a mid-sized contemporary u-shaped eat-in kitchen in Orange County with an undermount sink, flat-panel cabinets, light wood cabinets, quartzite benchtops, black splashback, stone tile splashback, panelled appliances, cement tiles, multiple islands, grey floor and white benchtop.
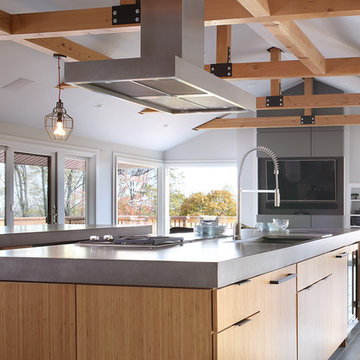
Image by Peter Rymwid Architectural Photography © 2014
Photo of a large contemporary kitchen in New York with an integrated sink, flat-panel cabinets, light wood cabinets, concrete benchtops, panelled appliances, cement tiles, multiple islands, grey floor and grey benchtop.
Photo of a large contemporary kitchen in New York with an integrated sink, flat-panel cabinets, light wood cabinets, concrete benchtops, panelled appliances, cement tiles, multiple islands, grey floor and grey benchtop.
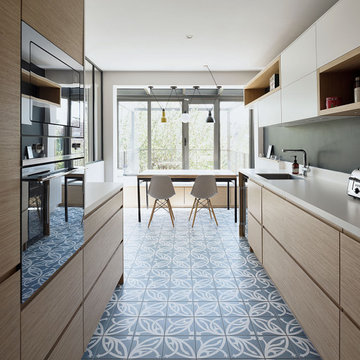
Vue depuis la cuisine vers la véranda / coin repas
Large contemporary single-wall open plan kitchen in Paris with an undermount sink, beaded inset cabinets, white cabinets, solid surface benchtops, white splashback, ceramic splashback, panelled appliances, cement tiles, with island, beige floor and white benchtop.
Large contemporary single-wall open plan kitchen in Paris with an undermount sink, beaded inset cabinets, white cabinets, solid surface benchtops, white splashback, ceramic splashback, panelled appliances, cement tiles, with island, beige floor and white benchtop.
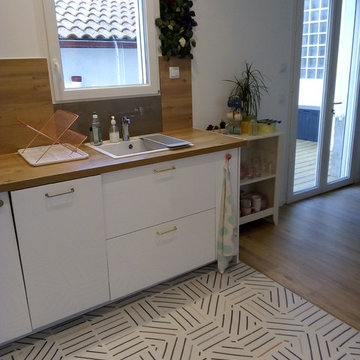
Ces carreaux apportent une certaine touche de convivialité à la cuisine. Vous n'aurez plus du mal à aligner vos meubles.
Small scandinavian l-shaped open plan kitchen in Montpellier with an undermount sink, beaded inset cabinets, white cabinets, wood benchtops, brown splashback, timber splashback, panelled appliances, cement tiles, no island, multi-coloured floor and brown benchtop.
Small scandinavian l-shaped open plan kitchen in Montpellier with an undermount sink, beaded inset cabinets, white cabinets, wood benchtops, brown splashback, timber splashback, panelled appliances, cement tiles, no island, multi-coloured floor and brown benchtop.
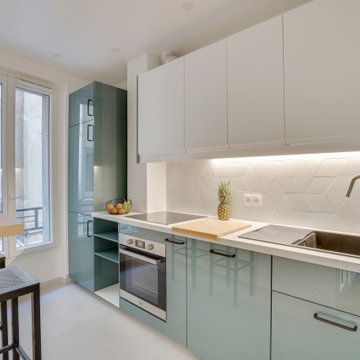
La crédence et les meubles hauts ont été volontairement choisis blancs pour apporter clarté et lumière sur la zone de plan de travail. La crédence est posée dans un style origami et vient réveiller les façades lisses des meubles.
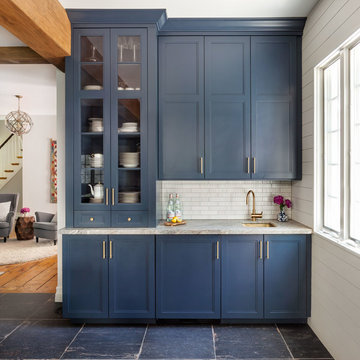
Regan Wood Photography
Large transitional u-shaped open plan kitchen in New York with an undermount sink, recessed-panel cabinets, blue cabinets, granite benchtops, white splashback, subway tile splashback, panelled appliances, cement tiles, with island, black floor and grey benchtop.
Large transitional u-shaped open plan kitchen in New York with an undermount sink, recessed-panel cabinets, blue cabinets, granite benchtops, white splashback, subway tile splashback, panelled appliances, cement tiles, with island, black floor and grey benchtop.
Kitchen with Panelled Appliances and Cement Tiles Design Ideas
1