Kitchen with Terrazzo Benchtops and Cement Tiles Design Ideas
Refine by:
Budget
Sort by:Popular Today
1 - 16 of 16 photos
Item 1 of 3
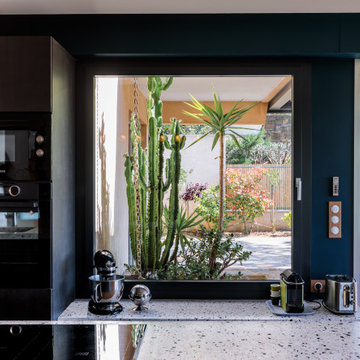
Rénovation d'une maison de vacances sur la côte d'azur.
Cahier des charges : se retrouver en famille dans espace ouvert sur la nature, contemporain et coloré.
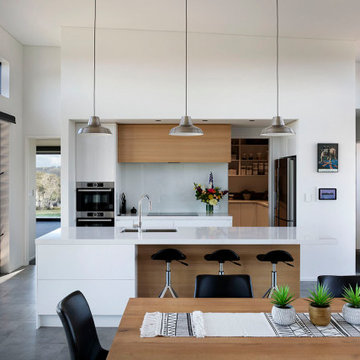
Open plan kitchen space has casual and formal seating available, the home also has a smart panel for control of several features
Design ideas for a mid-sized contemporary single-wall eat-in kitchen in Auckland with an undermount sink, recessed-panel cabinets, white cabinets, terrazzo benchtops, grey splashback, glass sheet splashback, stainless steel appliances, cement tiles, with island, grey floor and white benchtop.
Design ideas for a mid-sized contemporary single-wall eat-in kitchen in Auckland with an undermount sink, recessed-panel cabinets, white cabinets, terrazzo benchtops, grey splashback, glass sheet splashback, stainless steel appliances, cement tiles, with island, grey floor and white benchtop.
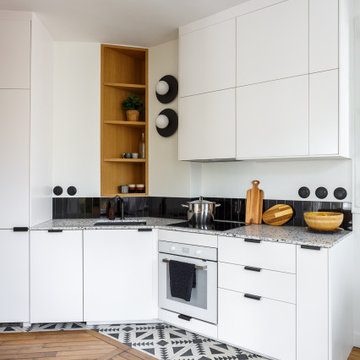
This is an example of a small midcentury single-wall open plan kitchen in Paris with an undermount sink, flat-panel cabinets, white cabinets, terrazzo benchtops, black splashback, ceramic splashback, panelled appliances, cement tiles, no island, white floor and multi-coloured benchtop.
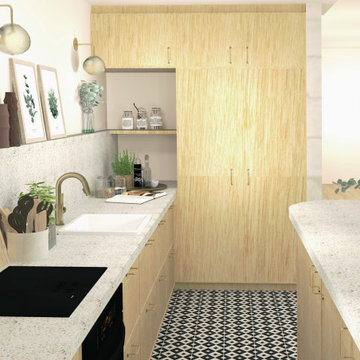
Design ideas for a l-shaped open plan kitchen in Bordeaux with an undermount sink, light wood cabinets, terrazzo benchtops, beige splashback, cement tiles, with island and beige benchtop.
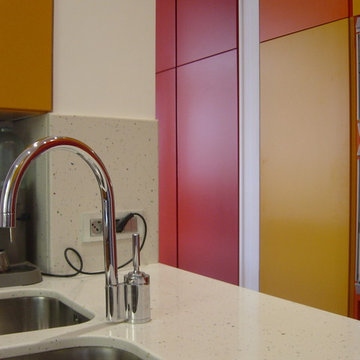
Les portes de placard sont laquées, de couleurs différentes pour animer un espace dans lequel on passe beaucoup de temps!
DOM PALATCHI
Expansive contemporary u-shaped separate kitchen in Rome with orange cabinets, terrazzo benchtops, stainless steel appliances, with island, an undermount sink, flat-panel cabinets, white splashback, cement tiles and grey floor.
Expansive contemporary u-shaped separate kitchen in Rome with orange cabinets, terrazzo benchtops, stainless steel appliances, with island, an undermount sink, flat-panel cabinets, white splashback, cement tiles and grey floor.
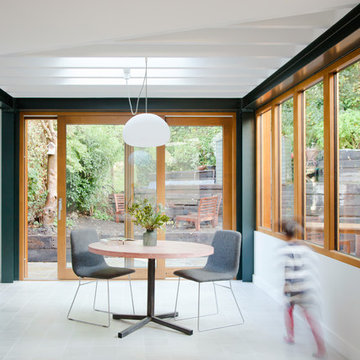
Megan Taylor Photos
A new family space twisted in angle from existing house to act as threshold/shared space for the three generations living at the house.
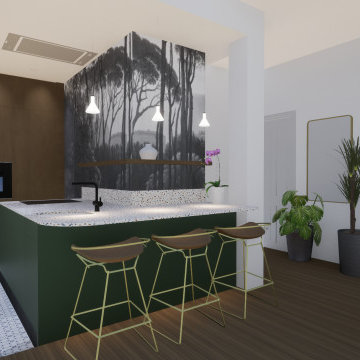
Repenser totalement un espace cuisine, en favorisant l’ergonomie, le rangement et en créant une cohérence avec l’environnement déjà existant.
Version 2
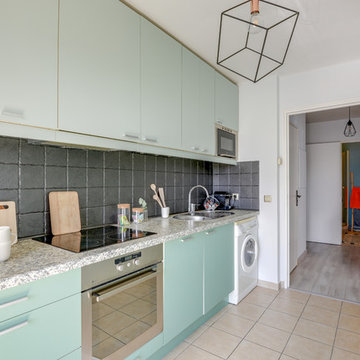
Inspiration for a modern single-wall kitchen in Paris with green cabinets, terrazzo benchtops, grey splashback, slate splashback, cement tiles and grey benchtop.
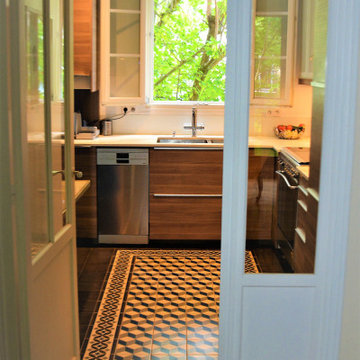
La cuisine a été entièrement repensée pour créer un WC fermé sur le côté gauche. La disposition a donc basculé de gauche à droite avec l'évier placé à l'aplomb de la fenêtre, comme le souhaitait le client.
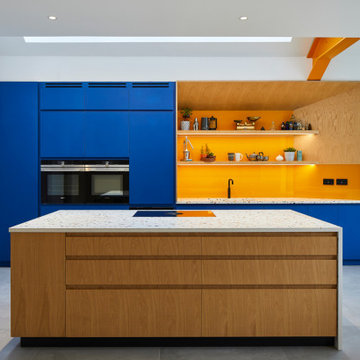
Contemporary colourful kitchen
This is an example of a contemporary open plan kitchen in Cambridgeshire with a drop-in sink, medium wood cabinets, terrazzo benchtops, orange splashback, glass sheet splashback, black appliances, cement tiles, with island, grey floor and multi-coloured benchtop.
This is an example of a contemporary open plan kitchen in Cambridgeshire with a drop-in sink, medium wood cabinets, terrazzo benchtops, orange splashback, glass sheet splashback, black appliances, cement tiles, with island, grey floor and multi-coloured benchtop.
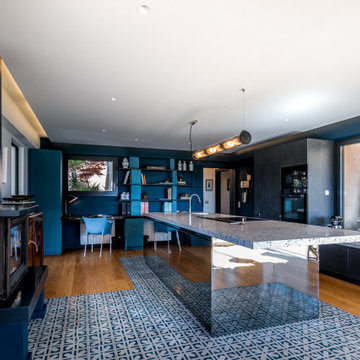
Rénovation d'une maison de vacances sur la côte d'azur.
Cahier des charges : se retrouver en famille dans espace ouvert sur la nature, contemporain et coloré.
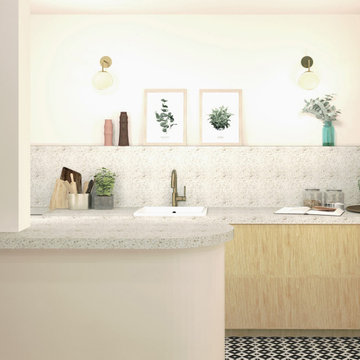
Photo of a l-shaped open plan kitchen in Bordeaux with an undermount sink, light wood cabinets, terrazzo benchtops, beige splashback, cement tiles, with island and beige benchtop.

Inspiration for a small midcentury single-wall open plan kitchen in Paris with an undermount sink, flat-panel cabinets, white cabinets, terrazzo benchtops, black splashback, ceramic splashback, panelled appliances, cement tiles, no island, white floor and multi-coloured benchtop.
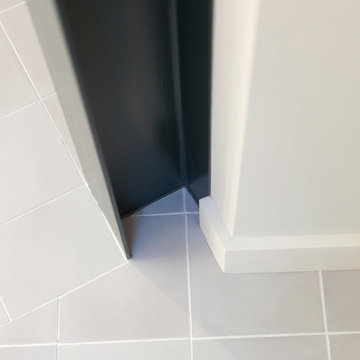
Detail of encaustic grey floor tiles where the two rooms meet at an angle. Exposed steel beam painted forest green,
Megan Taylor Photo
Mid-sized contemporary galley open plan kitchen in London with flat-panel cabinets, green cabinets, terrazzo benchtops, cement tiles, with island, grey floor and multi-coloured benchtop.
Mid-sized contemporary galley open plan kitchen in London with flat-panel cabinets, green cabinets, terrazzo benchtops, cement tiles, with island, grey floor and multi-coloured benchtop.
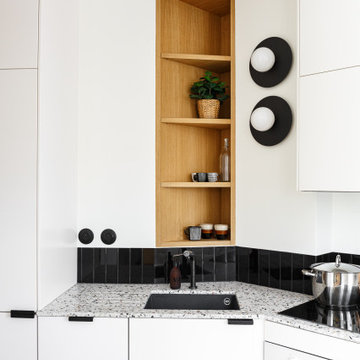
Small midcentury single-wall open plan kitchen in Paris with an undermount sink, flat-panel cabinets, white cabinets, terrazzo benchtops, black splashback, ceramic splashback, panelled appliances, cement tiles, no island, white floor and multi-coloured benchtop.
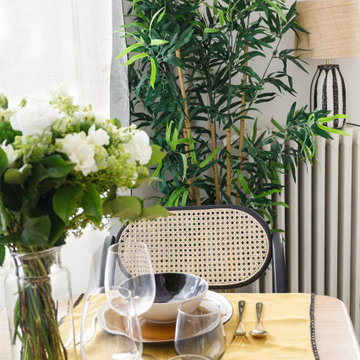
Inspiration for a small midcentury single-wall open plan kitchen in Paris with an undermount sink, flat-panel cabinets, white cabinets, terrazzo benchtops, black splashback, ceramic splashback, panelled appliances, cement tiles, no island, white floor and multi-coloured benchtop.
Kitchen with Terrazzo Benchtops and Cement Tiles Design Ideas
1