Kitchen with Cement Tiles Design Ideas
Refine by:
Budget
Sort by:Popular Today
1 - 20 of 301 photos

Design ideas for a small transitional single-wall eat-in kitchen in Saint Petersburg with grey cabinets, solid surface benchtops, no island, an undermount sink, shaker cabinets, white splashback, stainless steel appliances, cement tiles, brown floor and white benchtop.
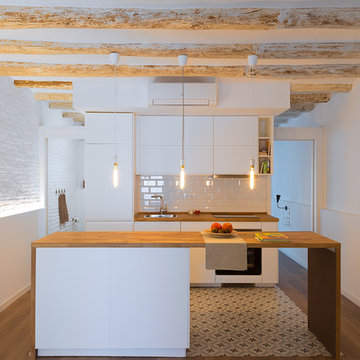
Fotografía: Valentín Hincu
Inspiration for a small contemporary single-wall open plan kitchen in Barcelona with a single-bowl sink, flat-panel cabinets, white cabinets, wood benchtops, white splashback, subway tile splashback, panelled appliances, cement tiles, with island and white floor.
Inspiration for a small contemporary single-wall open plan kitchen in Barcelona with a single-bowl sink, flat-panel cabinets, white cabinets, wood benchtops, white splashback, subway tile splashback, panelled appliances, cement tiles, with island and white floor.
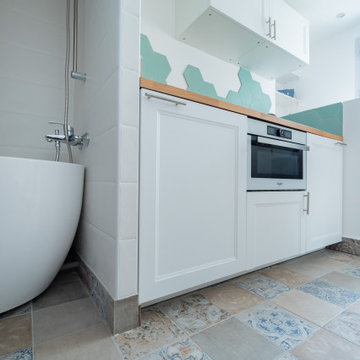
Chasse, conception et rénovation d'une chambre de bonne de 9m2 avec création d'un espace entièrement ouvert et contemporain : baignoire ilot, cuisine équipée, coin salon et WC. Esthétisme et optimisation pour ce nid avec vue sur tout Paris.
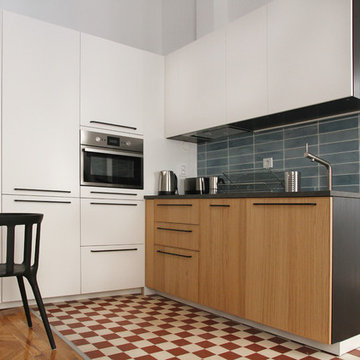
Inspirada en los elementos originales del edificio histórico, Se han combinado blanco negro y madera en la cocina, con un azulejo hidraúlico con distintas texturas.
Se ha conservado el azulejo original del suelo en dama rojo y blanco.
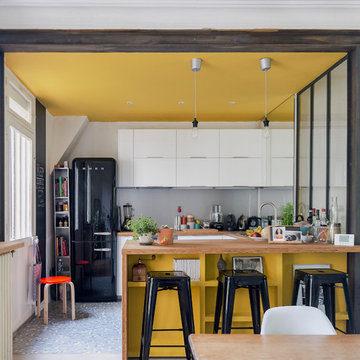
Cuisine ouverte sur l'espace salon / salle à manger
Meuble bar sur mesure
crédit photo
www.gurvanlegarrec-photographies.com
Inspiration for a small contemporary u-shaped open plan kitchen in Paris with a double-bowl sink, beaded inset cabinets, white cabinets, wood benchtops, grey splashback, metal splashback, black appliances, cement tiles, with island and multi-coloured floor.
Inspiration for a small contemporary u-shaped open plan kitchen in Paris with a double-bowl sink, beaded inset cabinets, white cabinets, wood benchtops, grey splashback, metal splashback, black appliances, cement tiles, with island and multi-coloured floor.
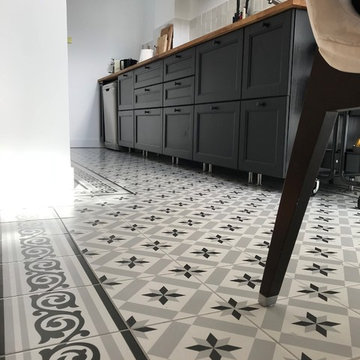
Offrant à la fois un aspect traditionnel et sophistiqué, les carreaux à motifs étoilés s'accordent parfaitement avec les meubles noirs de la pièce.
Design ideas for a small midcentury single-wall separate kitchen in Montpellier with tile benchtops, cement tiles, an undermount sink, beaded inset cabinets, black cabinets, grey splashback, porcelain splashback, stainless steel appliances, no island, multi-coloured floor and brown benchtop.
Design ideas for a small midcentury single-wall separate kitchen in Montpellier with tile benchtops, cement tiles, an undermount sink, beaded inset cabinets, black cabinets, grey splashback, porcelain splashback, stainless steel appliances, no island, multi-coloured floor and brown benchtop.
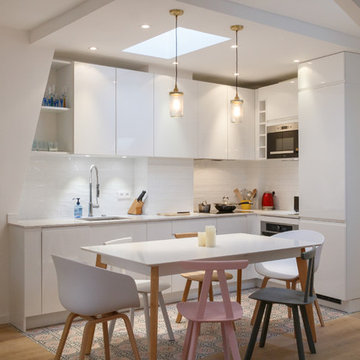
Michaël Adelo
Inspiration for a small scandinavian l-shaped open plan kitchen in Los Angeles with an undermount sink, flat-panel cabinets, marble benchtops, white splashback, panelled appliances, cement tiles, white cabinets, no island and subway tile splashback.
Inspiration for a small scandinavian l-shaped open plan kitchen in Los Angeles with an undermount sink, flat-panel cabinets, marble benchtops, white splashback, panelled appliances, cement tiles, white cabinets, no island and subway tile splashback.
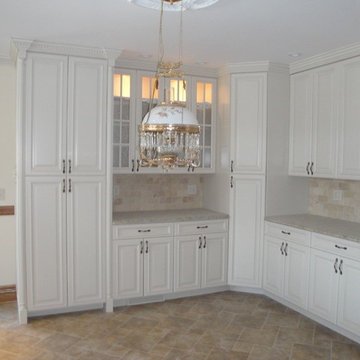
Open kitchen with custom made wood cabinets and stone back splash.
Photo credits:
Classic Construction Service, Inc.
Photo of a small traditional l-shaped eat-in kitchen in New York with raised-panel cabinets, white cabinets, laminate benchtops, beige splashback, stone tile splashback, cement tiles, no island and beige floor.
Photo of a small traditional l-shaped eat-in kitchen in New York with raised-panel cabinets, white cabinets, laminate benchtops, beige splashback, stone tile splashback, cement tiles, no island and beige floor.

A mid-size minimalist bar shaped kitchen gray concrete floor, with flat panel black cabinets with a double bowl sink and yellow undermount cabinet lightings with a wood shiplap backsplash and black granite conutertop
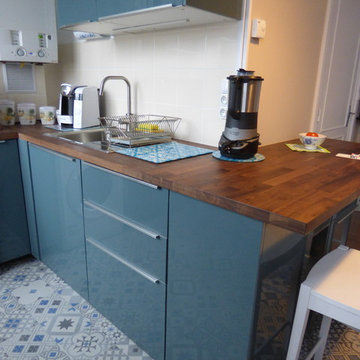
Au niveau de matériaux nous avons sélectionné des façades en laque bleu, un plan de travail en noyer, une crédence en carrelage beige qui se font avec la couleur des mur. Et nous avons voulu mettre l'accent sur le sol en le délimitant avec un beau carrelage en carreau de ciment bleu/gris.
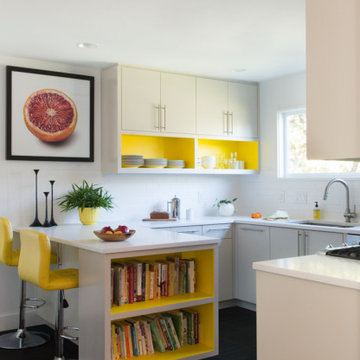
Daylight from multiple directions, alongside yellow accents in the interior of cabinetry create a bright and inviting space, all while providing the practical benefit of well illuminated work surfaces.
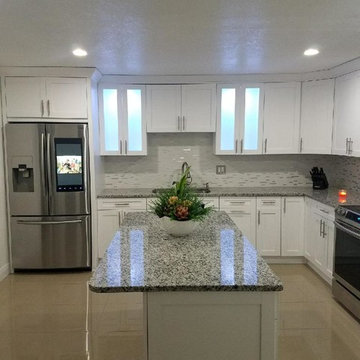
Kitchen Remodeled in Tampa, Florida
KITCHEN & BATH DESIGNERS OF TAMPA, LLC present, and share, step by step, the process of renovating the one big kitchen. Today we're taking a look back at the project, starting with their somewhat dated 'before' kitchen.
The owners had found their dream house, in Tampa, Florida, but they weren't super excited about the layout of the kitchen and family room (old model). They envisioned to create a big, family-friendly indoor-outdoor space, while also updating their old kitchen. After sharing with us their inspiration for their finished kitchen, and the projected budget for their project, the owners were ready to get started. (See video for before and after).
The Blog for take idea and REMODELING your "Kitchen and Bathroom".
by AMAURY RODRIGUEZ March 28, 2018
Kitchen Remodeled in Tampa, Florida
KITCHEN & BATH DESIGNERS OF TAMPA, LLC present, and share, step by step, the process of renovating the one big kitchen. Today we're taking a look back at the project, starting with their somewhat dated 'before' kitchen.
The owners had found their dream house, in Tampa, Florida, but they weren't super excited about the layout of the kitchen and family room (old model). They envisioned to create a big, family-friendly indoor-outdoor space, while also updating their old kitchen. After sharing with us their inspiration for their finished kitchen, and the projected budget for their project, the owners were ready to get started. (See video for before and after).
The KITCHEN & BATH DESIGNERS OF TAMPA working with our kitchen or bath cabinet and accessories installers are local (up to 200 miles from Tampa), licensed, insured, and undergo a thorough background-screening process to ensure your complete cabinet replacement satisfaction.
Call Today: 1-813-922-5998 for English or Spanish.
Email: info@kitchen-bath-designers-of-tampa.com
Licensed and Insured for service in areas up to 200 miles from Tampa, Florida.
Clearwater, Clearwater Beach, Safety Harbor, Dunedin, Palm Harbor, Tarpon Springs, Oldsmar, Largo, St Petersburg, St Pete Beach, Trinity, Holiday, New Port Richey, West Chase, and more.

Cuisine - Vue de l'entrée
Calepinage au sol
Design ideas for a mid-sized scandinavian u-shaped kitchen in Paris with an undermount sink, white cabinets, laminate benchtops, white splashback, subway tile splashback, black appliances, cement tiles, no island, grey floor and brown benchtop.
Design ideas for a mid-sized scandinavian u-shaped kitchen in Paris with an undermount sink, white cabinets, laminate benchtops, white splashback, subway tile splashback, black appliances, cement tiles, no island, grey floor and brown benchtop.

Une vraie cuisine pour ce petit 33m2 ! Avoir un vrai espace pour cuisiner aujourd'hui c'est important ! Ce T2 a été pensé pour ne pas perdre d'espace et avoir tout d'un grand. La cuisine avec ses éléments encastrés permet de profiter pleinement de la surface de plan de travail. Le petit retour de bar permet de prendre sous petit-déjeuner simplement. La cloison en claustra sépare visuellement la cuisine du salon sans couper la luminosité.
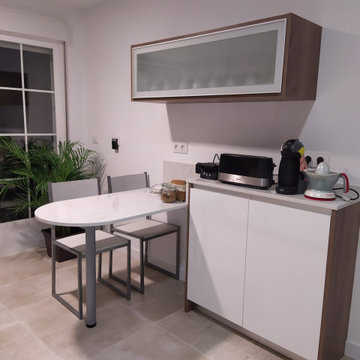
METROS 20x10
Inspiration for a mid-sized modern single-wall open plan kitchen in Madrid with an integrated sink, light wood cabinets, stainless steel appliances, cement tiles, white floor and white benchtop.
Inspiration for a mid-sized modern single-wall open plan kitchen in Madrid with an integrated sink, light wood cabinets, stainless steel appliances, cement tiles, white floor and white benchtop.
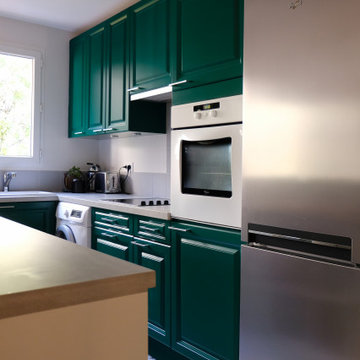
Design ideas for a mid-sized transitional galley open plan kitchen in Paris with a farmhouse sink, recessed-panel cabinets, green cabinets, laminate benchtops, grey splashback, ceramic splashback, cement tiles, a peninsula, grey floor and grey benchtop.
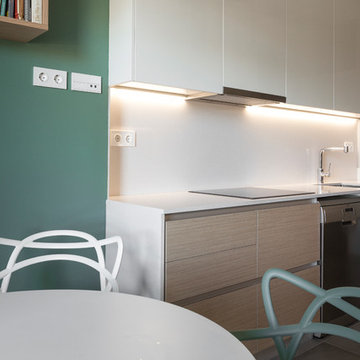
Pudimos crear varios escenarios para el espacio de día. Colocamos una puerta-corredera que separa salón y cocina, forrandola igual como el tabique, con piedra fina de pizarra procedente de Oriente. Decoramos el rincón de desayunos de la cocina en el mismo estilo que el salón, para que al estar los dos espacios unidos, tengan continuidad. El salón y el comedor visualmente están zonificados por uno de los sofás y la columna, era la petición de la clienta. A pesar de que una de las propuestas del proyecto era de pintar el salón en color neutra, la clienta quería arriesgar y decorar su salón con su color mas preferido- el verde. Siempre nos adoptamos a los deseos del cliente y no dudamos dos veces en elegir un papel pintado ecléctico Royal Fernery de marca Cole&Son, buscándole una acompañante perfecta- pintura verde de marca Jotun. Las molduras y cornisas eran imprescindibles para darle al salón un toque clásico y atemporal. A la hora de diseñar los muebles, la clienta nos comento su sueño-tener una chimenea para recordarle los años que vivió en los Estados Unidos. Ella estaba segura que en un apartamento era imposible. Pero le sorprendimos diseñando un mueble de TV, con mucho almacenaje para sus libros y integrando una chimenea de bioethanol fabricada en especial para este mueble de madera maciza de roble. Los sofás tienen mucho protagonismo y contraste, tapizados en tela de color nata, de la marca Crevin. Las mesas de centro transmiten la nueva tendencia- con la chapa de raíz de roble, combinada con acero negro. Las mesitas auxiliares son de mármol Carrara natural, con patas de acero negro de formas curiosas. Las lamparas de sobremesa se han fabricado artesanalmente en India, y aun cuando no están encendidas, aportan mucha luz al salón. La lampara de techo se fabrico artesanalmente en Egipto, es de brónze con gotas de cristal. Juntos con el papel pintado, crean un aire misterioso y histórico. La mesa y la librería son diseñadas por el estudio Victoria Interiors y fabricados en roble marinado con grietas y poros abiertos. La librería tiene un papel importante en el proyecto- guarda la colección de libros antiguos y vajilla de la familia, a la vez escondiendo el radiador en la parte inferior. Los detalles como cojines de terciopelo, cortinas con tela de Aldeco, alfombras de seda de bambú, candelabros y jarrones de nuestro estudio, pufs tapizados con tela de Ze con Zeta fueron herramientas para acabar de decorar el espacio.
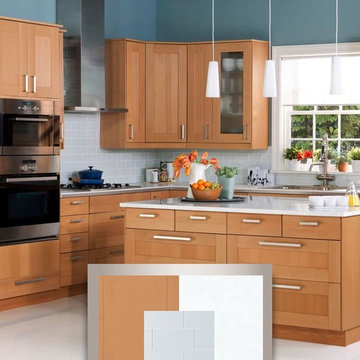
This is a unique residential renovation that CRS Cabinets performed on a client's home. This particular customer chose the light wood color finish with the white granite counter tops. This color choice gives your kitchen a modern look and will make your cabinets stand out.
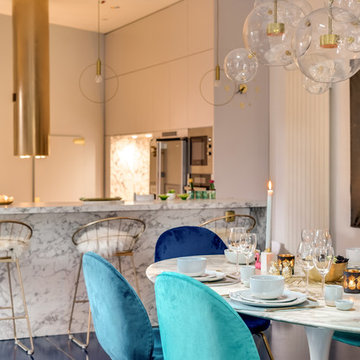
Design ideas for a large modern eat-in kitchen in Paris with a single-bowl sink, blue cabinets, marble benchtops, white splashback, marble splashback, cement tiles, with island, grey floor and white benchtop.
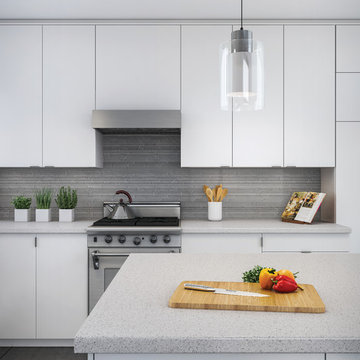
Arborite Arctic Ice Benchtop
Design ideas for a contemporary galley kitchen pantry in Melbourne with laminate benchtops, grey splashback, glass tile splashback, stainless steel appliances, cement tiles, with island, grey floor and white cabinets.
Design ideas for a contemporary galley kitchen pantry in Melbourne with laminate benchtops, grey splashback, glass tile splashback, stainless steel appliances, cement tiles, with island, grey floor and white cabinets.
Kitchen with Cement Tiles Design Ideas
1