Kitchen with Cement Tiles Design Ideas
Refine by:
Budget
Sort by:Popular Today
1 - 20 of 54 photos
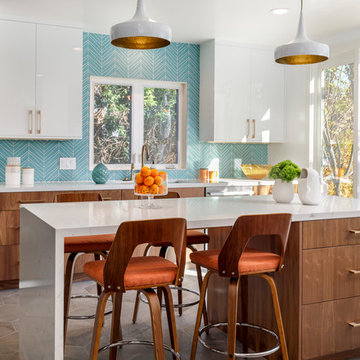
Photo of a large midcentury u-shaped kitchen in Los Angeles with an undermount sink, flat-panel cabinets, blue splashback, stainless steel appliances, with island, grey floor, medium wood cabinets, quartzite benchtops, glass tile splashback and cement tiles.
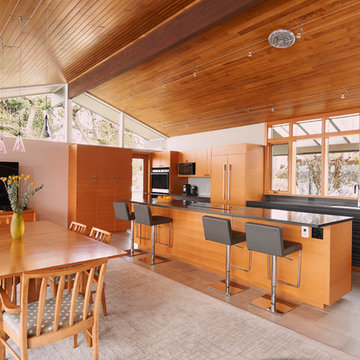
This is an example of a mid-sized midcentury open plan kitchen in Seattle with an undermount sink, flat-panel cabinets, grey cabinets, cement tiles, with island, beige floor, grey benchtop, window splashback and panelled appliances.
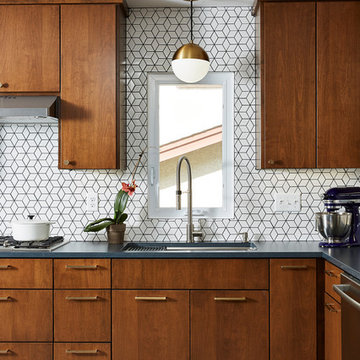
Photo of a mid-sized midcentury separate kitchen in Minneapolis with an undermount sink, flat-panel cabinets, medium wood cabinets, quartz benchtops, white splashback, cement tile splashback, stainless steel appliances, cement tiles, no island, grey floor and black benchtop.
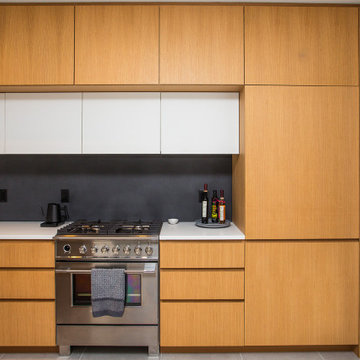
Modern white oak and laminate kitchen cabinets.
This is an example of a mid-sized modern single-wall eat-in kitchen in Portland with flat-panel cabinets, light wood cabinets, stone slab splashback, cement tiles, white benchtop, a drop-in sink, black splashback, with island and grey floor.
This is an example of a mid-sized modern single-wall eat-in kitchen in Portland with flat-panel cabinets, light wood cabinets, stone slab splashback, cement tiles, white benchtop, a drop-in sink, black splashback, with island and grey floor.
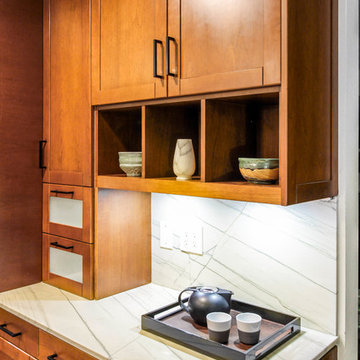
This is an example of a mid-sized modern u-shaped eat-in kitchen in San Diego with a single-bowl sink, recessed-panel cabinets, medium wood cabinets, quartzite benchtops, white splashback, stone slab splashback, stainless steel appliances, cement tiles, a peninsula, grey floor and white benchtop.

Renovation of a kitchen by NYC design-build firm Bolster on Manhattan's Upper West Side.
Inspiration for a large transitional u-shaped separate kitchen in New York with a drop-in sink, flat-panel cabinets, dark wood cabinets, granite benchtops, white splashback, ceramic splashback, stainless steel appliances, cement tiles, with island, beige floor and white benchtop.
Inspiration for a large transitional u-shaped separate kitchen in New York with a drop-in sink, flat-panel cabinets, dark wood cabinets, granite benchtops, white splashback, ceramic splashback, stainless steel appliances, cement tiles, with island, beige floor and white benchtop.
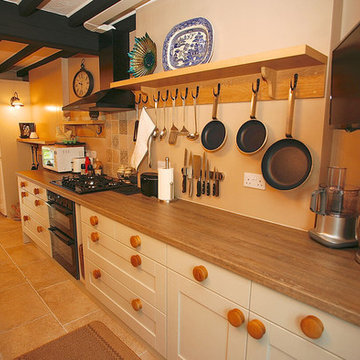
This is an example of a mid-sized country galley open plan kitchen in Dorset with shaker cabinets, beige cabinets, beige splashback, ceramic splashback, cement tiles, no island and beige floor.
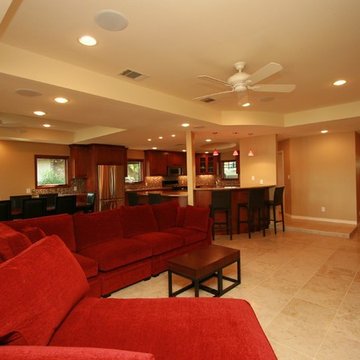
This is an example of a mid-sized mediterranean eat-in kitchen in Dallas with raised-panel cabinets, dark wood cabinets, granite benchtops, multi-coloured splashback, mosaic tile splashback, stainless steel appliances, cement tiles and with island.
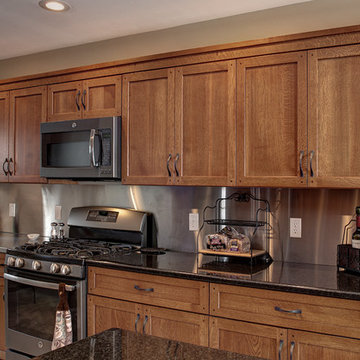
Warm kitchen with oak cabinets, stainless back splash, coffee bar and wine refrigerator
Inspiration for a large transitional u-shaped eat-in kitchen in Other with recessed-panel cabinets, medium wood cabinets, granite benchtops, stainless steel appliances, cement tiles, with island, metallic splashback, grey floor, black benchtop and an undermount sink.
Inspiration for a large transitional u-shaped eat-in kitchen in Other with recessed-panel cabinets, medium wood cabinets, granite benchtops, stainless steel appliances, cement tiles, with island, metallic splashback, grey floor, black benchtop and an undermount sink.
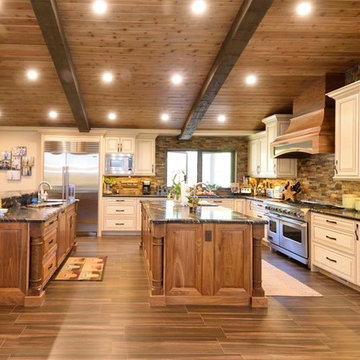
images by UDCC
Inspiration for a large country kitchen pantry in Other with a farmhouse sink, raised-panel cabinets, dark wood cabinets, granite benchtops, multi-coloured splashback, stainless steel appliances, cement tiles, multiple islands and brown floor.
Inspiration for a large country kitchen pantry in Other with a farmhouse sink, raised-panel cabinets, dark wood cabinets, granite benchtops, multi-coloured splashback, stainless steel appliances, cement tiles, multiple islands and brown floor.
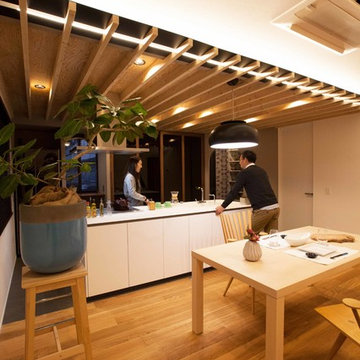
本プロジェクトは子育てをひと段落した夫妻のLDKを家族構成が変化した中でキッチンを中心としたリノベーションです。
キッチンを厨房機器の一つとしてではなく、一つの家具としてとらえ、またこの空間のシンボルとしての役割を果たす空間になります。
この家は15年前に某ハウスメーカーの鉄骨造で建てられています。一般的に鉄骨造のハウスメーカーなどの家はリノベーションやリフォームが困難だと言われていますが、建築家がかかわることによりそれを可能とできる場合があります。リノベーション前はキッチンを支えるように1mほどの壁があり、その壁が動線や光の入りを悪くしていました。その壁を取り払いアイランドキッチンにすることのより動線をスムーズに、キッチンの天井をリノベーション前よりも下げる事によりリビングの天井を高く見せる事に成功しています。
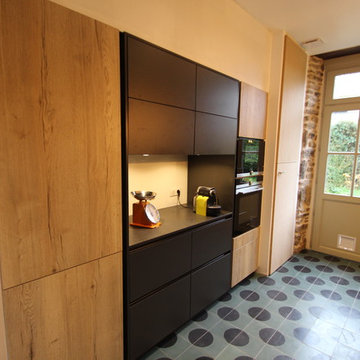
Cuisines Et Tendances
This is an example of a mid-sized industrial galley separate kitchen in Rennes with an integrated sink, flat-panel cabinets, black cabinets, granite benchtops, black splashback, black appliances, cement tiles, turquoise floor and black benchtop.
This is an example of a mid-sized industrial galley separate kitchen in Rennes with an integrated sink, flat-panel cabinets, black cabinets, granite benchtops, black splashback, black appliances, cement tiles, turquoise floor and black benchtop.
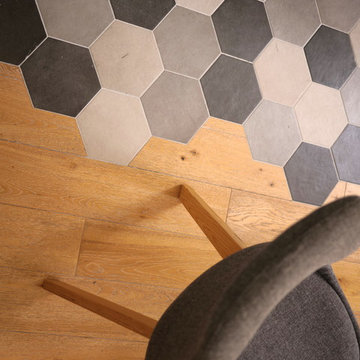
Pour le sol de la cuisine, le choix s'est porté sur des tomettes hexagonales en ciment, de trois gris différents. Le travail sur la découpe du parquet et le mélange irrégulier des couleurs ont contribué à donner l'effet escompté. Le résultat est réussi et apporte une touche à la fois chaleureuse et contemporaine à la nouvelle cuisine !
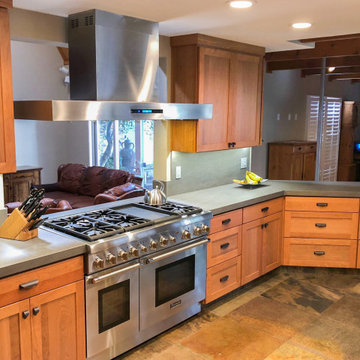
The PLFW 755 is a modern rectangular wall range hood that looks beautiful in any kitchen. It features an 1100 CFM blower, more than enough power to cook whatever you like! This hood is a great fit for casual cooks and serious cooks. You can use the user-friendly four-speed control panel to adjust the power, control the LED lights, or turn the range hood off.
Speaking of lights, the PLFW 755 features bright, energy-efficient LEDs (2-4 depending on the size of your model). You'll also enjoy dishwasher-safe baffle filters that collect grease and dirt as the kitchen air travels out of your home.
This model also features a delayed shut-off timer, allowing you to keep your range hood on for 15 minutes after you cook. Then, it shuts off by itself!
More Features and Specs:
2-4 LED Lights (Depending on Size)
High-Quality 430 Stainless Steel
Duct size: 10"
Sone: 7.5
Dual 1100 CFM blower
Note: The 30" range hood in this model has a single 900 CFM blower, not an 1100 CFM dual blower.
View the full product information by clicking on the link below.
https://www.prolinerangehoods.com/catalogsearch/result/?q=PLFW%20755
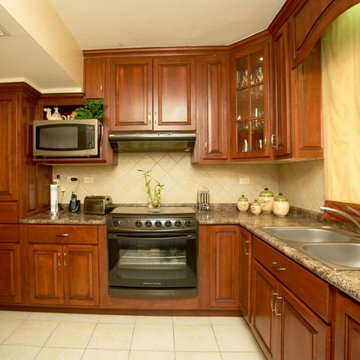
Photo of a large traditional u-shaped separate kitchen in Phoenix with a double-bowl sink, raised-panel cabinets, dark wood cabinets, granite benchtops, stainless steel appliances, cement tiles, a peninsula, beige floor, beige splashback and ceramic splashback.
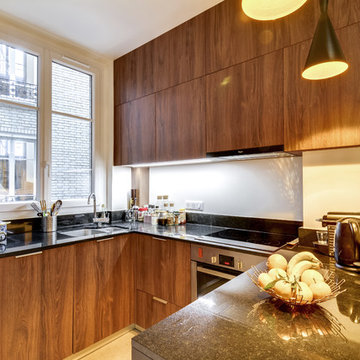
Cuisine avec placard en stratifié décors noyer, plan de travail en granit noir moucheté et cuve encastrée par dessous.
shoootin
Small contemporary u-shaped open plan kitchen in Paris with an integrated sink, flat-panel cabinets, medium wood cabinets, granite benchtops, black splashback, stainless steel appliances, cement tiles, no island and grey floor.
Small contemporary u-shaped open plan kitchen in Paris with an integrated sink, flat-panel cabinets, medium wood cabinets, granite benchtops, black splashback, stainless steel appliances, cement tiles, no island and grey floor.
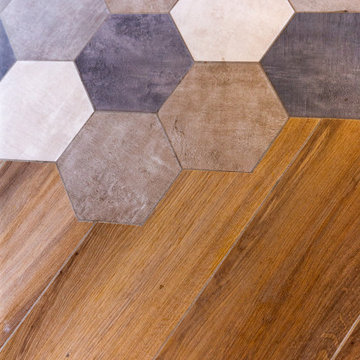
Projet de rénovation et de décoration d'une villa vue mer à La Ciotat.
Les propriétaires m'ont laissé carte blanche sur ce projet.
J'ai conçu entièrement la nouvelle cuisine tant au niveau de l'agencement, des matériaux et choix des couleurs. J'ai choisi une ambiance naturelle et colorée en ce qui concerne le mobilier et le carrelage au sol.
La fresque murale vient apporter un décor sous cette belle hauteur sous plafond. Les poutres ont été décapé pour leur donner un aspect naturel, la rampe d'escalier a été remplacé par un claustra bois.
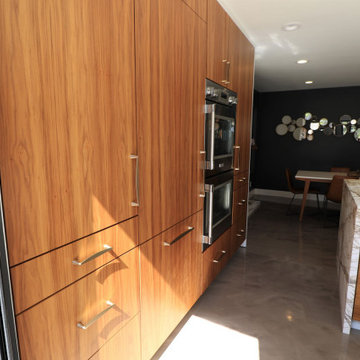
This is an example of a mid-sized modern l-shaped open plan kitchen in Orange County with a farmhouse sink, shaker cabinets, light wood cabinets, granite benchtops, multi-coloured splashback, cement tile splashback, stainless steel appliances, cement tiles, with island, multi-coloured floor and multi-coloured benchtop.
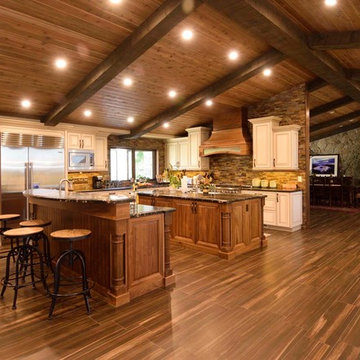
images by UDCC
Design ideas for a large country kitchen pantry in Other with a farmhouse sink, raised-panel cabinets, dark wood cabinets, granite benchtops, multi-coloured splashback, stainless steel appliances, cement tiles, multiple islands and brown floor.
Design ideas for a large country kitchen pantry in Other with a farmhouse sink, raised-panel cabinets, dark wood cabinets, granite benchtops, multi-coloured splashback, stainless steel appliances, cement tiles, multiple islands and brown floor.
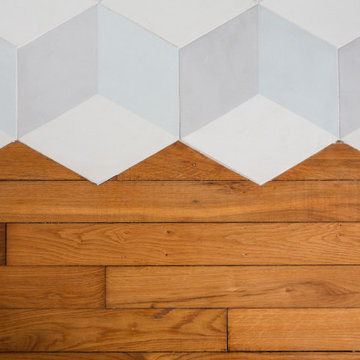
Dans cette belle maison de banlieue, il s'agissait de créer un cocon fonctionnel et chaleureux pour toute la famille. Lui est à Londres la semaine, elle à Paris avec les enfants. Nous avons donc créé un espace de vie convivial qui convient à tous les membres de la famille.
Kitchen with Cement Tiles Design Ideas
1