Kitchen with Beaded Inset Cabinets and Ceramic Floors Design Ideas
Refine by:
Budget
Sort by:Popular Today
1 - 20 of 7,258 photos
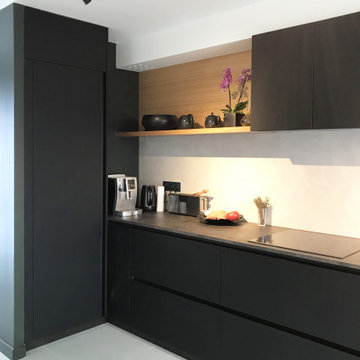
Cuisine linéaire qui s'ouvre sur un jardin en patio.
Les façades sont en Fenix noir et le plan de travail en stratifié compact, y compris l'évier.
L'ensemble fours est situé dans un îlot séparé en face.
Fabrication italienne.

Jolie rénovation de cuisine et pièce de vie. La douceur et la lumière apportées changent les espaces de cet appartement nantais.
Photo of a mid-sized contemporary galley open plan kitchen in Nantes with a single-bowl sink, beaded inset cabinets, beige cabinets, wood benchtops, white splashback, ceramic splashback, stainless steel appliances, ceramic floors, with island, grey floor and beige benchtop.
Photo of a mid-sized contemporary galley open plan kitchen in Nantes with a single-bowl sink, beaded inset cabinets, beige cabinets, wood benchtops, white splashback, ceramic splashback, stainless steel appliances, ceramic floors, with island, grey floor and beige benchtop.

Inspiration for a large contemporary u-shaped kitchen in Paris with an integrated sink, beaded inset cabinets, green cabinets, wood benchtops, white splashback, ceramic splashback, panelled appliances, ceramic floors, with island, multi-coloured floor and brown benchtop.

Expansive custom kitchen includes a large main kitchen, breakfast room, separate chef's kitchen, and a large walk-in pantry. Vaulted ceiling with exposed beams shows the craftsmanship of the timber framing. Custom cabinetry and metal range hoods by Ayr Cabinet Company, Nappanee. Design by InDesign, Charlevoix.
General Contracting by Martin Bros. Contracting, Inc.; Architectural Drawings by James S. Bates, Architect; Design by InDesign; Photography by Marie Martin Kinney.
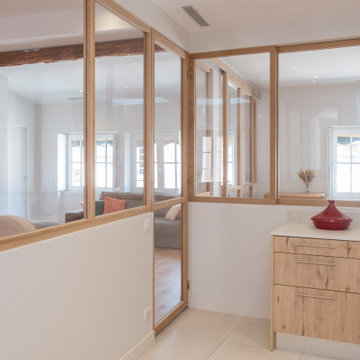
La zone jour est composée de trois espaces distincts tout en étant liés les uns aux autres par une grande verrière structurante réalisée en chêne. Le séjour est le lieu où se retrouve la famille, où elle accueille, en lien avec la cuisine pour la préparation des repas, mais aussi avec la salle d’étude pour surveiller les devoirs des quatre petits écoliers. Elle pourra évoluer en salle de jeux, de lecture ou de salon annexe.
Cette composition offre à chaque membre de la famille la possibilité de réaliser ses propres activités sans se perdre de vue tout en permettant de s’isoler si nécessaire, dans une ambiance apaisante et douce apportée par l’enveloppe du bois présent en parquet au sol, fabriquant le mobilier sur mesure et exposé en charpente.
Photographe Lucie Thomas

Inspiration for a mid-sized modern l-shaped eat-in kitchen in Paris with a single-bowl sink, beaded inset cabinets, blue cabinets, laminate benchtops, white splashback, ceramic splashback, stainless steel appliances, ceramic floors, blue floor and beige benchtop.

La rénovation de cette cuisine a été travaillée en tenant compte des envies de mes clients et des différentes contraintes techniques.
La cuisine devait rester fonctionnelle et agréable mais aussi apporter un maximum de rangement bien qu'il ne fût pas possible de placer des caissons en zone haute.
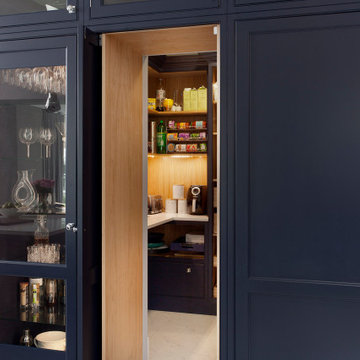
Classical kitchen with Navy hand painted finish with Silestone quartz work surfaces & mirror splash back.
This is an example of a large traditional u-shaped eat-in kitchen in Dublin with a farmhouse sink, beaded inset cabinets, blue cabinets, quartzite benchtops, metallic splashback, mirror splashback, stainless steel appliances, ceramic floors, with island, white floor and white benchtop.
This is an example of a large traditional u-shaped eat-in kitchen in Dublin with a farmhouse sink, beaded inset cabinets, blue cabinets, quartzite benchtops, metallic splashback, mirror splashback, stainless steel appliances, ceramic floors, with island, white floor and white benchtop.
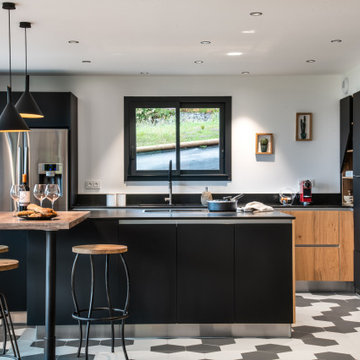
Large scandinavian l-shaped open plan kitchen in Other with an integrated sink, beaded inset cabinets, black cabinets, granite benchtops, black splashback, granite splashback, stainless steel appliances, ceramic floors, grey floor and black benchtop.
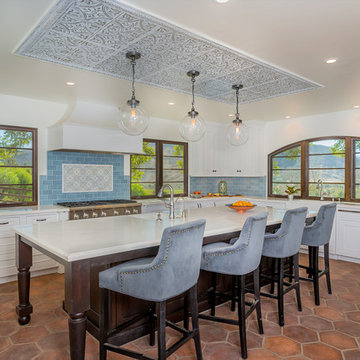
The Abington inset door-style from Dewils Cabinetry creates the perfect backdrop for this modern take on Spanish-Revival. Two-tone cabinetry – Just White and Caffe on Cherry – paired with furniture-like posts, give just enough detail to allow for visual interest without distracting from other details like the Mission Tile West Revival tile in Count Basie Blue or the Pottery Barn pendants with Edison bulbs. Caesarstone countertops in Calacatta Nuvo and Arto Brick hexagon floor tile along with the Stone Impressions tile mural and tin ceilings provide the classic touches and richness a Spanish-inspired kitchen needs while remaining sophisticated and elegant with a muted Dunn Edwards Swiss Coffee paint.
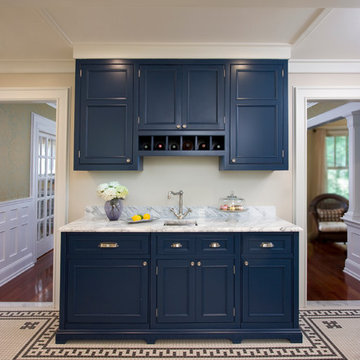
Blue custom cabinetry designed to fashion a period Butler's Pantry serves as a Beverage and entertainment bar with concealed beverage refrigerator on the left and ice maker on the right. White marble counters with polished nickel bar faucet complete the look.

Inspiration for a large traditional single-wall open plan kitchen in Paris with an integrated sink, beaded inset cabinets, grey cabinets, beige splashback, ceramic splashback, ceramic floors, grey floor and brown benchtop.
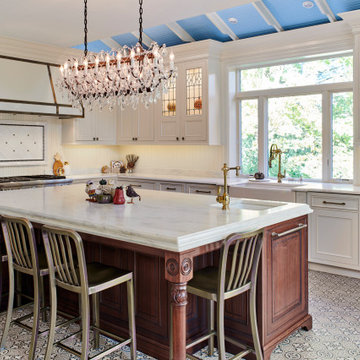
Photo of a large traditional l-shaped eat-in kitchen in New York with a farmhouse sink, beaded inset cabinets, white cabinets, marble benchtops, white splashback, stainless steel appliances, ceramic floors, with island, multi-coloured floor, white benchtop and vaulted.
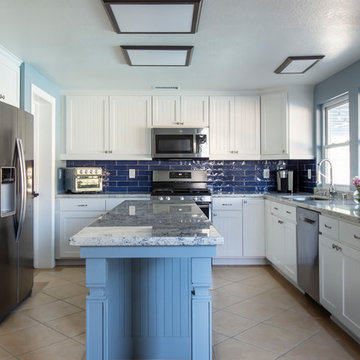
A small flood prompted a dramatic kitchen update, extending the island, painting the existing cabinets, new granite countertops and tile backsplash. Photography by Brian Covington
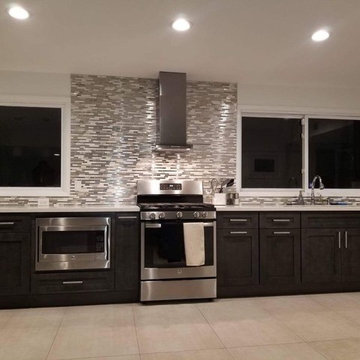
This entire project has transformed this house into an open floor plan, with a modern look made to last throughout the years. All new stainless steel appliances, New Cermaic tile flooring and Quartz coutnertops should help our clients kitchen stay looking brand new for years to come.
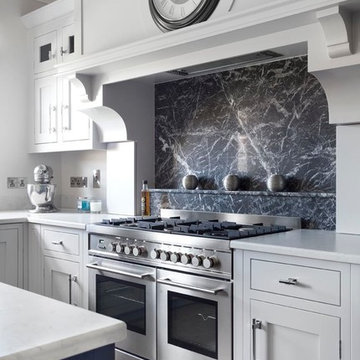
Handprainted kitchen from the 50th Anniversary collection Images infinitymedia
Inspiration for a large modern u-shaped eat-in kitchen in Belfast with an undermount sink, beaded inset cabinets, grey cabinets, quartzite benchtops, grey splashback, stone slab splashback, stainless steel appliances, ceramic floors and with island.
Inspiration for a large modern u-shaped eat-in kitchen in Belfast with an undermount sink, beaded inset cabinets, grey cabinets, quartzite benchtops, grey splashback, stone slab splashback, stainless steel appliances, ceramic floors and with island.
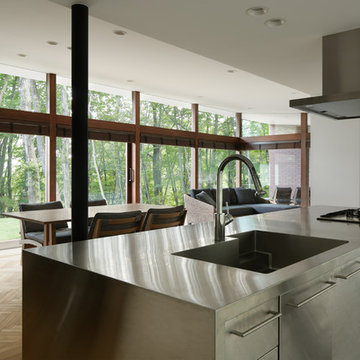
キッチン
This is an example of a modern single-wall open plan kitchen in Other with an undermount sink, beaded inset cabinets, stainless steel cabinets, stainless steel benchtops, stainless steel appliances, ceramic floors, with island and brown floor.
This is an example of a modern single-wall open plan kitchen in Other with an undermount sink, beaded inset cabinets, stainless steel cabinets, stainless steel benchtops, stainless steel appliances, ceramic floors, with island and brown floor.
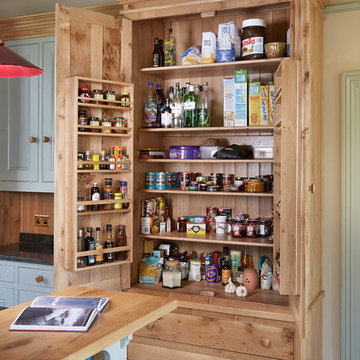
Photo of a large traditional kitchen pantry in Other with an undermount sink, beaded inset cabinets, granite benchtops, ceramic floors and with island.
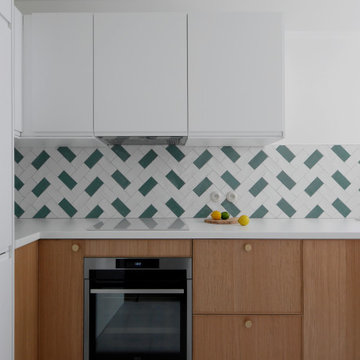
Rénovation totale d'une cuisine et création d'un coin repas
Photo of a mid-sized modern l-shaped separate kitchen in Paris with a single-bowl sink, beaded inset cabinets, white cabinets, laminate benchtops, multi-coloured splashback, porcelain splashback, stainless steel appliances, ceramic floors, grey floor and white benchtop.
Photo of a mid-sized modern l-shaped separate kitchen in Paris with a single-bowl sink, beaded inset cabinets, white cabinets, laminate benchtops, multi-coloured splashback, porcelain splashback, stainless steel appliances, ceramic floors, grey floor and white benchtop.
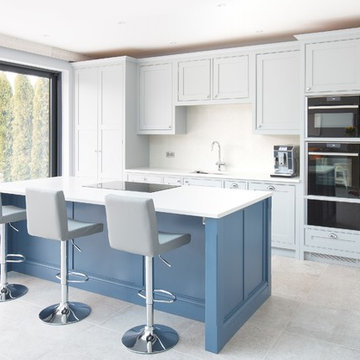
White, Minimalist Quartz Worktop- perfect for families thanks to being easy-to-clean & great value
Simon Benjamin
Design ideas for a large transitional single-wall kitchen in Surrey with a single-bowl sink, grey cabinets, quartzite benchtops, white splashback, ceramic floors, with island, white benchtop, beaded inset cabinets, black appliances and grey floor.
Design ideas for a large transitional single-wall kitchen in Surrey with a single-bowl sink, grey cabinets, quartzite benchtops, white splashback, ceramic floors, with island, white benchtop, beaded inset cabinets, black appliances and grey floor.
Kitchen with Beaded Inset Cabinets and Ceramic Floors Design Ideas
1