Kitchen with Ceramic Floors and Beige Floor Design Ideas
Refine by:
Budget
Sort by:Popular Today
41 - 60 of 19,277 photos
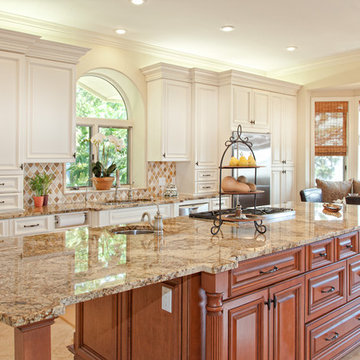
Credit: Ron Rosenzweig
Design ideas for a large traditional galley eat-in kitchen in Miami with an undermount sink, raised-panel cabinets, granite benchtops, stainless steel appliances, medium wood cabinets, beige splashback, ceramic splashback, ceramic floors, with island, beige floor and brown benchtop.
Design ideas for a large traditional galley eat-in kitchen in Miami with an undermount sink, raised-panel cabinets, granite benchtops, stainless steel appliances, medium wood cabinets, beige splashback, ceramic splashback, ceramic floors, with island, beige floor and brown benchtop.
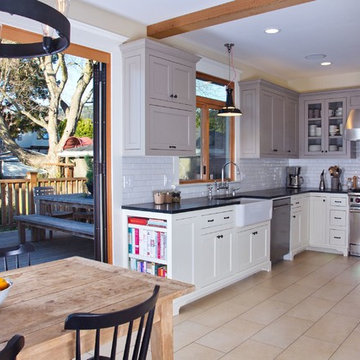
Combined old Butler's pantry, Half Bath, Laundry, previously remodeled Kitchen into large open Kitchen and Nook with new large opening wall to new deck. Ceramic tile flooring, Custom cabinets, soapstone countertops, tile splash, exposed structural and decorative ceiling beams. Sunny Grewal Photographer, Ingrid Ballmann Interior Design. Precision Cabinets and Trim
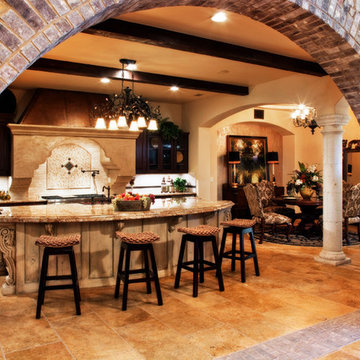
These award-winning kitchens represent luxury at its finest. These are just a sample of the many custom homes we have built as a custom home builder in Austin, Texas.
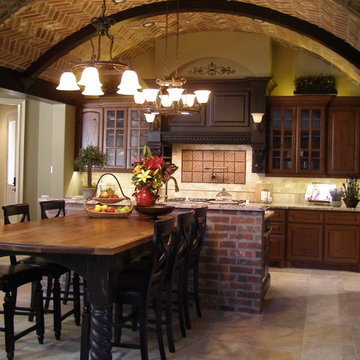
Open, warm and welcoming-is this full loaded kitchen. The hand finished walnut bar is a favorite gathering place. Not shown is an attached 'morning room' that is well used for the day's first cup of joe!
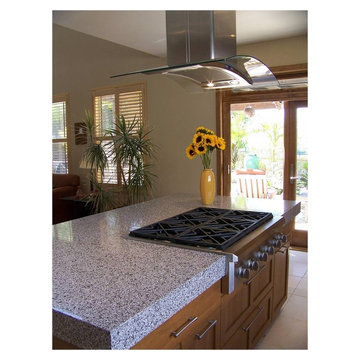
Southern California remodel of a track home into a contemporary kitchen.
This is an example of a mid-sized midcentury l-shaped open plan kitchen in San Diego with an undermount sink, shaker cabinets, medium wood cabinets, terrazzo benchtops, grey splashback, matchstick tile splashback, panelled appliances, ceramic floors, with island and beige floor.
This is an example of a mid-sized midcentury l-shaped open plan kitchen in San Diego with an undermount sink, shaker cabinets, medium wood cabinets, terrazzo benchtops, grey splashback, matchstick tile splashback, panelled appliances, ceramic floors, with island and beige floor.
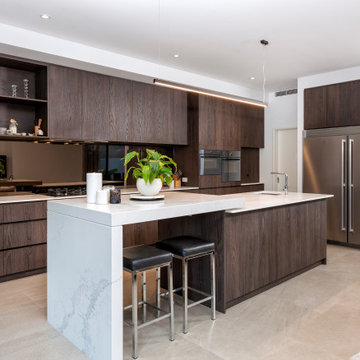
The Edge is a stunning example of Atrium Homes’ commitment to innovative design and quality craftsmanship. Built on a 500sqm block with a 10m wide frontage, it is packed with all the features you would expect in a luxury design. From the spacious entrance with a curved feature wall and concrete ceiling; to walking through the recessed sliding doors to the alfresco area – you get a sense of the clever and innovative design of this home. A large open-planned family and dining area leads to the outdoor entertaining alfresco overlooking a stunning pool. The functional and stylish kitchen is complemented by a separate scullery and large walk-in-pantry. Upstairs, the master bedroom features a walk-in-robe and an ensuite, including a large open planned walk-in-shower and standalone bath. This home has all the features for a family or professional couple with three bedrooms, two bathrooms and powder room along with a downstairs office. To truly get a sense of this narrow lot luxury, contact Atrium Homes today to book your private appointment to view The Edge.• Three bedrooms and home office• Two bathrooms and downstairs powder room• Open plan family and dining area• Home theatre• Large alfresco for outdoor entertaining• Kitchen with separate scullery• Upstairs walk-in linen closet• Large ensuite with oversized shower and standalone bath• Feature walk-in-robe with extensive storage• Double garage with separate storage area• Balcony for streetscape views• Suitable for blocks with 10m frontage• Total house area of 446m2.
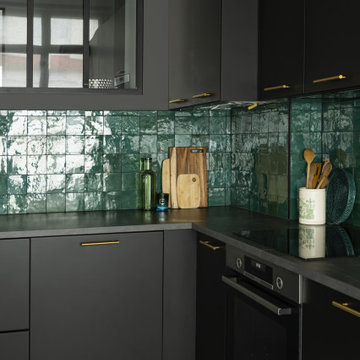
Photo of a large contemporary l-shaped eat-in kitchen in Paris with a drop-in sink, beaded inset cabinets, black cabinets, laminate benchtops, green splashback, ceramic splashback, stainless steel appliances, ceramic floors, with island, beige floor and grey benchtop.

Mid-sized country u-shaped separate kitchen in Dallas with an undermount sink, shaker cabinets, grey cabinets, quartz benchtops, blue splashback, mosaic tile splashback, stainless steel appliances, ceramic floors, no island, beige floor and white benchtop.

We revamped this 1960's Mid-Century Valley Glen home, by transforming its wide spacious kitchen into a modern mid-century style. We completely removed the old cabinets, reconfigured the layout, upgraded the electrical and plumbing system of the kitchen. We installed 6 dimmable recessed light cans, new GFI outlets, new switches, and brand-new appliances. We moved the stovetop's location opposite from its original location for the sake of space efficiency to create new countertop space for dining. Relocating the stovetop required creating a new gas line and ventilation pipeline. We installed 56 linear feet of beautiful custom flat-panel walnut and off-white cabinets that house the stovetop refrigerator, wine cellar, sink, and dishwasher seamlessly. The cabinets have beautiful gold brush hardware, self-close mechanisms, adjustable shelves, full extension drawers, and a spice rack pull-out. There is also a pullout drawer that glides out quietly for easy access to store essentials at the party. We installed 45 sq. ft. of teal subway tile backsplash adds a pop of color to the brown walnut, gold, and neutral color palette of the kitchen. The 45 sq. ft. of countertop is made of a solid color off-white custom-quartz which matches the color of the top cabinets of the kitchen. Paired with the 220 sq. ft. of natural off-white stone flooring tiles, the color combination of the kitchen embodies the essence of modern mid-century style.
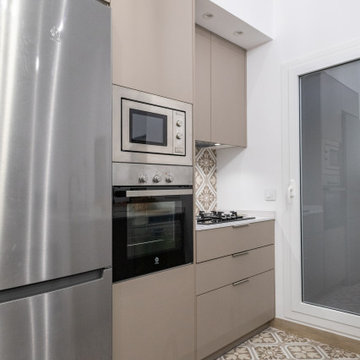
Los electrodomésticos están integrados en el nuevo mueble de cocina. Cuenta con nevera, horno y microondas.
Design ideas for a mid-sized contemporary galley open plan kitchen in Barcelona with a single-bowl sink, flat-panel cabinets, beige cabinets, beige splashback, ceramic splashback, stainless steel appliances, ceramic floors, with island, beige floor and white benchtop.
Design ideas for a mid-sized contemporary galley open plan kitchen in Barcelona with a single-bowl sink, flat-panel cabinets, beige cabinets, beige splashback, ceramic splashback, stainless steel appliances, ceramic floors, with island, beige floor and white benchtop.

This is an example of a large country u-shaped open plan kitchen in Nantes with an undermount sink, beaded inset cabinets, black cabinets, wood benchtops, beige splashback, timber splashback, panelled appliances, ceramic floors, with island, beige floor and beige benchtop.
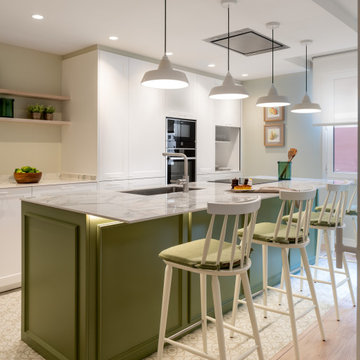
Inspiration for a mid-sized transitional single-wall open plan kitchen in Other with an undermount sink, flat-panel cabinets, white cabinets, quartz benchtops, black appliances, ceramic floors, with island, beige floor and white benchtop.
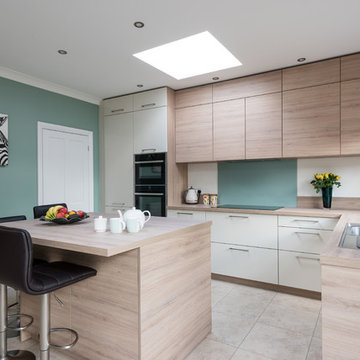
Clean, cool and calm are the three Cs that characterise a Scandi-style kitchen. The use of light wood and design that is uncluttered is what Scandinavians look for. Sleek and streamlined surfaces and efficient storage can be found in the Schmidt catalogue. The enhancement of light by using a Scandi style and colour. The Scandinavian style is inspired by the cool colours of landscapes, pale and natural colours, and adds texture to make the kitchen more sophisticated.
This kitchen’s palette ranges from white, green and light wood to add texture, all bringing memories of a lovely and soft landscape. The light wood resembles the humble beauty of the 30s Scandinavian modernism. To maximise the storage, the kitchen has three tall larders with internal drawers for better organising and unclutter the kitchen. The floor-to-ceiling cabinets creates a sleek, uncluttered look, with clean and contemporary handle-free light wood cabinetry. To finalise the kitchen, the black appliances are then matched with the black stools for the island.
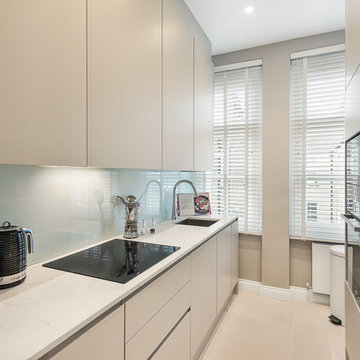
This bespoke kitchen has been optimised to the compact space with full-height storage units and a minimalist simplified design
Small contemporary galley separate kitchen in Essex with a drop-in sink, flat-panel cabinets, beige cabinets, marble benchtops, blue splashback, glass sheet splashback, black appliances, ceramic floors, no island, beige floor and white benchtop.
Small contemporary galley separate kitchen in Essex with a drop-in sink, flat-panel cabinets, beige cabinets, marble benchtops, blue splashback, glass sheet splashback, black appliances, ceramic floors, no island, beige floor and white benchtop.
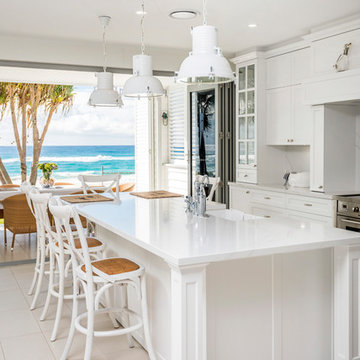
Stunning Hamptons/Coastal Kitchen featuring Castella Decade Knobs & Handles in polished nickel, designed and completed by Germancraft Cabinets, QLD.
Large beach style galley eat-in kitchen in Gold Coast - Tweed with a farmhouse sink, white cabinets, marble benchtops, white splashback, marble splashback, stainless steel appliances, ceramic floors, with island, beige floor, white benchtop and recessed-panel cabinets.
Large beach style galley eat-in kitchen in Gold Coast - Tweed with a farmhouse sink, white cabinets, marble benchtops, white splashback, marble splashback, stainless steel appliances, ceramic floors, with island, beige floor, white benchtop and recessed-panel cabinets.
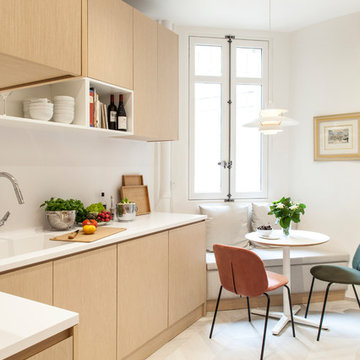
Photo of a mid-sized contemporary l-shaped eat-in kitchen in Paris with an integrated sink, light wood cabinets, white splashback, beige floor, beaded inset cabinets, quartzite benchtops, engineered quartz splashback, panelled appliances, ceramic floors, no island and white benchtop.
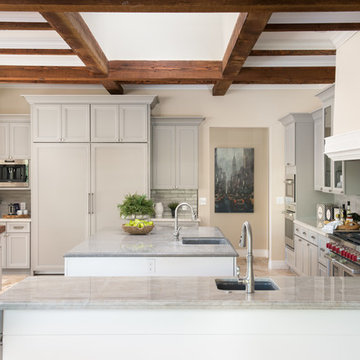
Kitchen with Corona Door Style in Gray Paint with White Glaze from Designer Series
Large mediterranean l-shaped open plan kitchen in Phoenix with a farmhouse sink, recessed-panel cabinets, grey cabinets, ceramic splashback, stainless steel appliances, multiple islands, beige floor, wood benchtops, grey splashback and ceramic floors.
Large mediterranean l-shaped open plan kitchen in Phoenix with a farmhouse sink, recessed-panel cabinets, grey cabinets, ceramic splashback, stainless steel appliances, multiple islands, beige floor, wood benchtops, grey splashback and ceramic floors.
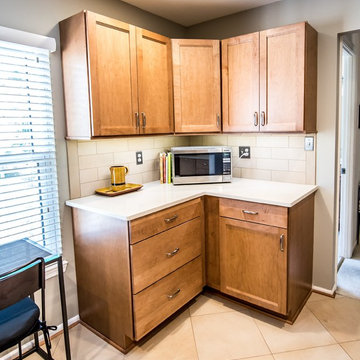
This is an example of a mid-sized traditional single-wall separate kitchen in DC Metro with an undermount sink, shaker cabinets, medium wood cabinets, solid surface benchtops, white splashback, porcelain splashback, white appliances, ceramic floors, no island, beige floor and white benchtop.
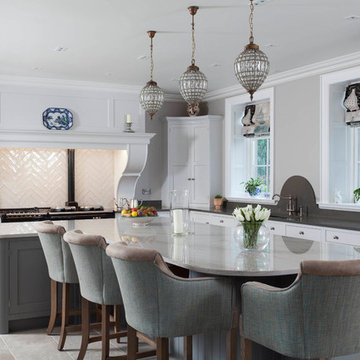
Beautiful custom crafted bespoke furniture, including handpainted kitchen, panelling, bootroom, pantry, bathroom vanity units and bookcases. Kitchen work surfaces are Calacatta Macaubas on island, and Silestone Altair on sink run.
Infinity Media
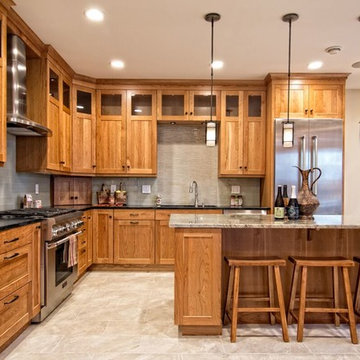
Inspiration for a mid-sized arts and crafts u-shaped eat-in kitchen in New York with a drop-in sink, light wood cabinets, granite benchtops, grey splashback, subway tile splashback, stainless steel appliances, ceramic floors, with island, beige floor and shaker cabinets.
Kitchen with Ceramic Floors and Beige Floor Design Ideas
3