Kitchen with Ceramic Floors and Black Floor Design Ideas
Refine by:
Budget
Sort by:Popular Today
121 - 140 of 1,811 photos
Item 1 of 3
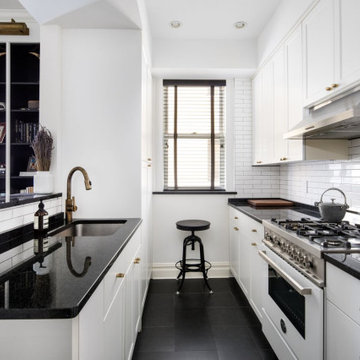
Mid-sized transitional galley eat-in kitchen in New York with a single-bowl sink, shaker cabinets, white cabinets, granite benchtops, white splashback, ceramic splashback, white appliances, ceramic floors, black floor, black benchtop and no island.
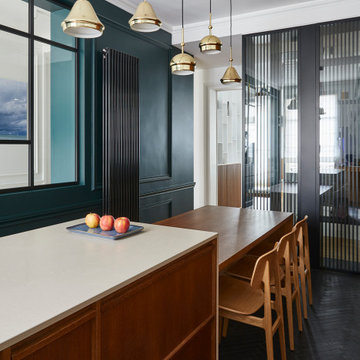
Photo of a large contemporary single-wall open plan kitchen in Paris with an undermount sink, flat-panel cabinets, medium wood cabinets, quartz benchtops, beige splashback, engineered quartz splashback, black appliances, ceramic floors, with island, black floor and beige benchtop.
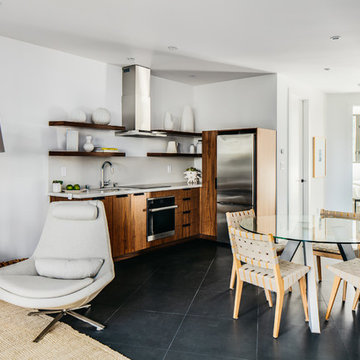
This is an example of a mid-sized modern single-wall eat-in kitchen in San Francisco with an undermount sink, open cabinets, dark wood cabinets, quartzite benchtops, white splashback, stone slab splashback, stainless steel appliances, ceramic floors, no island, black floor and white benchtop.
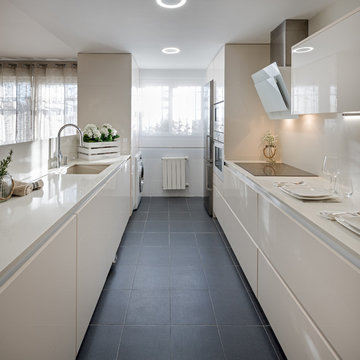
Photo of a mid-sized contemporary galley separate kitchen in Madrid with flat-panel cabinets, white cabinets, quartz benchtops, white splashback, stainless steel appliances, ceramic floors, no island, black floor and an undermount sink.

Mid-sized modern u-shaped open plan kitchen in Paris with wood benchtops, an undermount sink, beaded inset cabinets, beige cabinets, white splashback, ceramic splashback, panelled appliances, ceramic floors, no island, black floor and beige benchtop.

Dans ce studio tout en longueur la partie sanitaire et la cuisine ont été restructurées, optimisées pour créer un espace plus fonctionnel et pour agrandir la pièce de vie.
Pour simplifier l’espace et créer un élément architectural distinctif, la cuisine et les sanitaires ont été regroupés dans un écrin de bois sculpté.
Les différents pans de bois de cet écrin ne laissent pas apparaître les fonctions qu’ils dissimulent.
Pensé comme un tableau, le coin cuisine s’ouvre sur la pièce de vie, alors que la partie sanitaire plus en retrait accueille une douche, un plan vasque, les toilettes, un grand dressing et une machine à laver.
La pièce de vie est pensée comme un salon modulable, en salle à manger, ou en chambre.
Ce salon placé près de l’unique baie vitrée se prolonge visuellement sur le balcon.
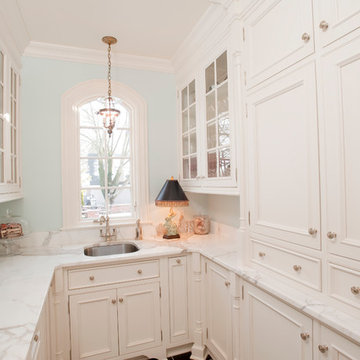
This homeowner lived on a very prominent golf course and wanted to feel like he was on the putting green of the 9th hole while standing at his family room window. The existing layout of the home had the garage enjoying that view with the outdated dining room, family room and kitchen further back on the lot. We completely demoed the garage and a section of the home, allowing us to design and build with that view in mind. The completed project has the family room at the back of the home with a gorgeous view of the golf course from two large curved bay windows. A new fireplace with custom cabinetry and shelf niches and coffered high ceilings makes this room a treasure. The new kitchen boasts of white painted cabinetry, an island with wood top and a 6 burner Wolf cooktop with a custom hood, white tile with multiple trim details and a pot filler faucet. A Butler’s Pantry was added for entertaining complete with beautiful white painted cabinetry with glass upper cabinets, marble countertops and a prep sink and faucet. We converted an unused dining room into a custom, high-end home office with beautiful site- built mahogany bookcases to showcase the homeowners book collections. To complete this renovation, we added a “friends” entry and a mudroom for improved access and functionality. The transformation is not only efficient but aesthetically pleasing to the eye and exceeded the homeowner’s expectations to enjoy their view of the 9th hole.
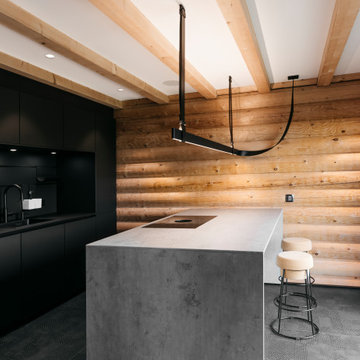
Offene Küche mit freistehender Kücheninsel aus Beton und schwarzer Küchenzeile.
This is an example of a mid-sized contemporary open plan kitchen in Frankfurt with a drop-in sink, flat-panel cabinets, black cabinets, concrete benchtops, black splashback, black appliances, ceramic floors, with island, black floor, black benchtop and exposed beam.
This is an example of a mid-sized contemporary open plan kitchen in Frankfurt with a drop-in sink, flat-panel cabinets, black cabinets, concrete benchtops, black splashback, black appliances, ceramic floors, with island, black floor, black benchtop and exposed beam.
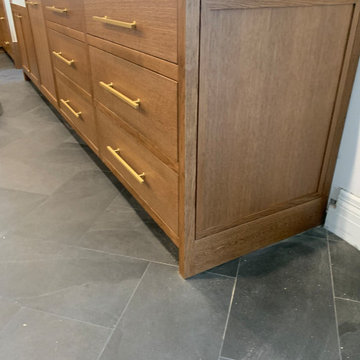
Inset face frame kitchen cabinets
Inspiration for a large modern u-shaped open plan kitchen in Toronto with an undermount sink, shaker cabinets, light wood cabinets, quartz benchtops, beige splashback, porcelain splashback, panelled appliances, ceramic floors, with island, black floor, beige benchtop and wallpaper.
Inspiration for a large modern u-shaped open plan kitchen in Toronto with an undermount sink, shaker cabinets, light wood cabinets, quartz benchtops, beige splashback, porcelain splashback, panelled appliances, ceramic floors, with island, black floor, beige benchtop and wallpaper.
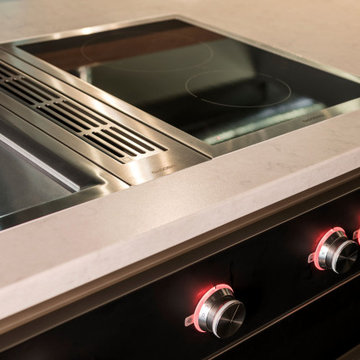
Design ideas for a large contemporary u-shaped open plan kitchen in Miami with an undermount sink, flat-panel cabinets, black cabinets, quartz benchtops, white splashback, marble splashback, stainless steel appliances, ceramic floors, a peninsula, black floor, white benchtop and exposed beam.
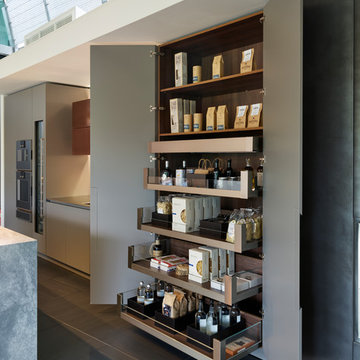
Roundhouse Urbo and Metro matt lacquer bespoke kitchen in Farrow & Ball Moles Breath, Patinated Silver and Burnished Copper with a stainless steel worktop and larder shelf in White Fantasy. Island in horizontal grain Riverwashed Walnut Ply with worktop in White Fantasy with a sharknose profile.
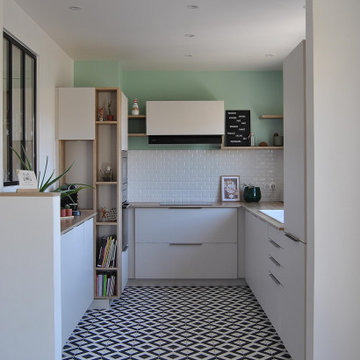
Rénovation complète du salon et de la cuisine :
- ouverture des murs, changement de circulation, déplacement de l'entrée de la cuisine, ouverture sur le salon.
- création d'une verrière
- Rénovation du sol, plafond, électricité.
- Agencement sur-mesure et décoration : meuble micro-ondes sur mesure pour dissimuler une colonne d'évacuation
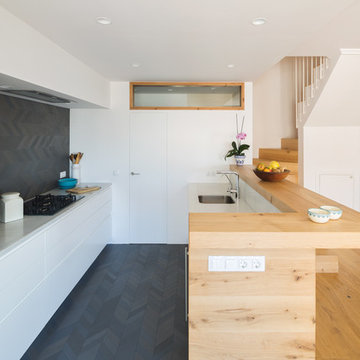
Núria Gámiz
Design ideas for a mid-sized contemporary galley open plan kitchen in Barcelona with an undermount sink, flat-panel cabinets, white cabinets, black splashback, ceramic floors, a peninsula, black floor, panelled appliances and grey benchtop.
Design ideas for a mid-sized contemporary galley open plan kitchen in Barcelona with an undermount sink, flat-panel cabinets, white cabinets, black splashback, ceramic floors, a peninsula, black floor, panelled appliances and grey benchtop.
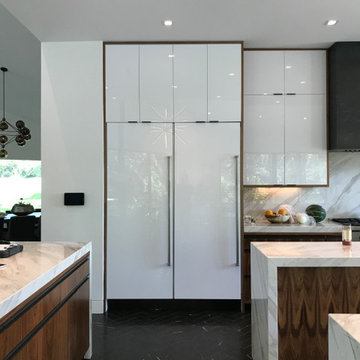
Modern 3 Island Kitchen with waterfall countertops. Walnut cabinets with contemporary hardware
Design ideas for an expansive modern u-shaped eat-in kitchen in Dallas with an undermount sink, flat-panel cabinets, medium wood cabinets, quartz benchtops, white splashback, engineered quartz splashback, stainless steel appliances, ceramic floors, multiple islands, black floor and white benchtop.
Design ideas for an expansive modern u-shaped eat-in kitchen in Dallas with an undermount sink, flat-panel cabinets, medium wood cabinets, quartz benchtops, white splashback, engineered quartz splashback, stainless steel appliances, ceramic floors, multiple islands, black floor and white benchtop.
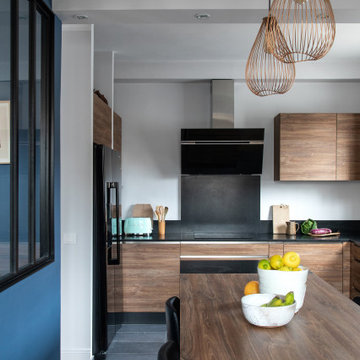
Inspiration for a mid-sized contemporary l-shaped eat-in kitchen in Paris with an undermount sink, medium wood cabinets, granite benchtops, black splashback, granite splashback, ceramic floors, with island, black floor and black benchtop.
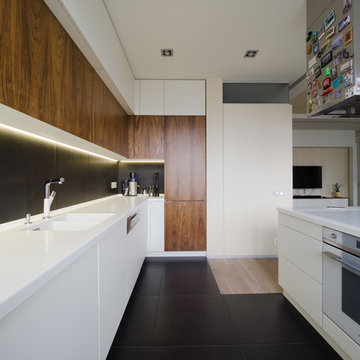
Design ideas for a large contemporary l-shaped open plan kitchen in Moscow with an undermount sink, flat-panel cabinets, white cabinets, solid surface benchtops, black splashback, porcelain splashback, white appliances, ceramic floors, with island and black floor.
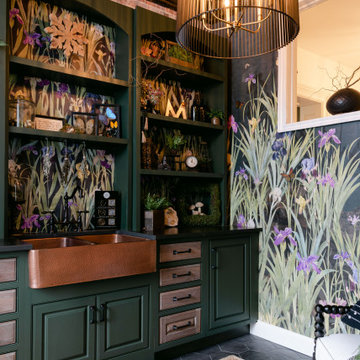
This was the 2023 Junior League Show house- I wanted this pantry because it was a perfect space to create a hybrid space where I could picture the Friar's bringing in the fresh veggies from the yard and a place where they used to prep for big gatherings. I wanted to honor the age of the home (1890's) and have colors and fixtures that would have been period appropriate. I also painted the ceiling with a copper dry brushing technique that would have been seen back then. My personal style is in this space, it is heavy and moody and I love bold wallpaper (this is a mural). I have lovingly called my style "swamp witch chic."
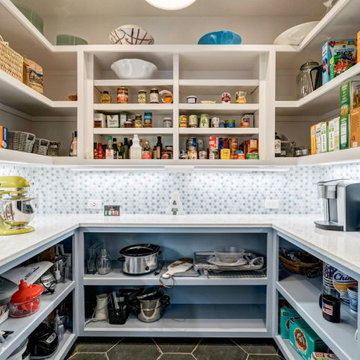
This is an example of a modern kitchen pantry in Atlanta with blue cabinets, quartz benchtops, blue splashback, ceramic splashback, ceramic floors, black floor and white benchtop.
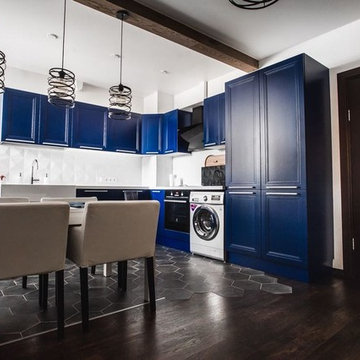
Вот и один из наших любимейших проектов - кухня Анны и Димы. Цвет получился космический!
Фасады МДФ эмаль, столешница - искусственный камень, с выходом на окно. Вся фурнитура blum. Стоимость 262000 рублей.
Мы делаем мебель с душой,пониманием технических моментов, способностью ценить и создавать прекрасное,радующее ваши глаза:)
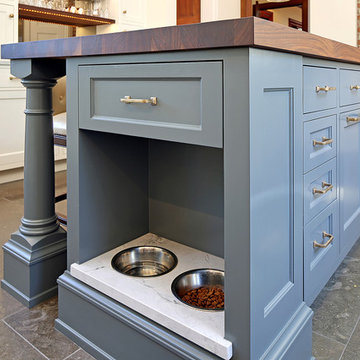
Inspiration for a transitional kitchen in Seattle with recessed-panel cabinets, blue cabinets, wood benchtops, ceramic floors, with island, black floor and brown benchtop.
Kitchen with Ceramic Floors and Black Floor Design Ideas
7