Kitchen with Ceramic Floors and Brown Benchtop Design Ideas
Refine by:
Budget
Sort by:Popular Today
121 - 140 of 3,113 photos
Item 1 of 3
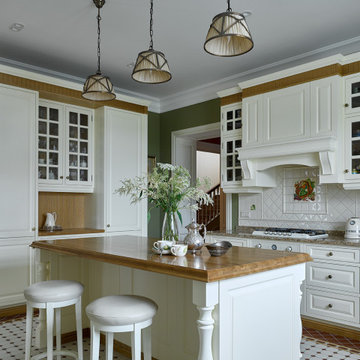
Шикарная белая кухня с дубовой отделкой самое теплое место в доме, остров счастья.
Photo of a mid-sized traditional l-shaped separate kitchen in Moscow with white cabinets, quartzite benchtops, white splashback, ceramic splashback, white appliances, ceramic floors, with island, multi-coloured floor, brown benchtop and shaker cabinets.
Photo of a mid-sized traditional l-shaped separate kitchen in Moscow with white cabinets, quartzite benchtops, white splashback, ceramic splashback, white appliances, ceramic floors, with island, multi-coloured floor, brown benchtop and shaker cabinets.
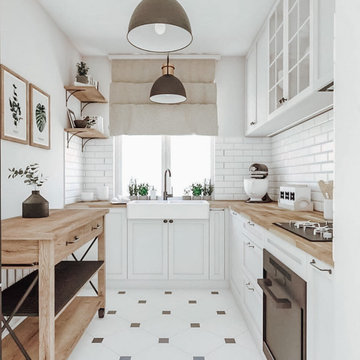
Inspiration for a small l-shaped separate kitchen in Dallas with a farmhouse sink, white cabinets, wood benchtops, white splashback, ceramic splashback, black appliances, ceramic floors, white floor, shaker cabinets and brown benchtop.
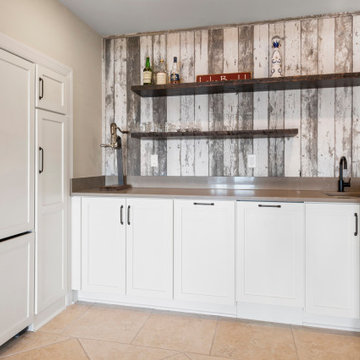
Today’s basements are much more than dark, dingy spaces or rec rooms of years ago. Because homeowners are spending more time in them, basements have evolved into lower-levels with distinctive spaces, complete with stone and marble fireplaces, sitting areas, coffee and wine bars, home theaters, over sized guest suites and bathrooms that rival some of the most luxurious resort accommodations.
Gracing the lakeshore of Lake Beulah, this homes lower-level presents a beautiful opening to the deck and offers dynamic lake views. To take advantage of the home’s placement, the homeowner wanted to enhance the lower-level and provide a more rustic feel to match the home’s main level, while making the space more functional for boating equipment and easy access to the pier and lakefront.
Jeff Auberger designed a seating area to transform into a theater room with a touch of a button. A hidden screen descends from the ceiling, offering a perfect place to relax after a day on the lake. Our team worked with a local company that supplies reclaimed barn board to add to the decor and finish off the new space. Using salvaged wood from a corn crib located in nearby Delavan, Jeff designed a charming area near the patio door that features two closets behind sliding barn doors and a bench nestled between the closets, providing an ideal spot to hang wet towels and store flip flops after a day of boating. The reclaimed barn board was also incorporated into built-in shelving alongside the fireplace and an accent wall in the updated kitchenette.
Lastly the children in this home are fans of the Harry Potter book series, so naturally, there was a Harry Potter themed cupboard under the stairs created. This cozy reading nook features Hogwartz banners and wizarding wands that would amaze any fan of the book series.
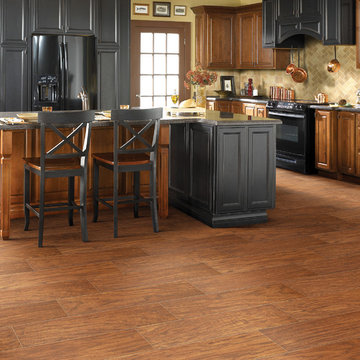
Large arts and crafts l-shaped open plan kitchen in San Francisco with an undermount sink, raised-panel cabinets, medium wood cabinets, granite benchtops, beige splashback, stone tile splashback, black appliances, ceramic floors, with island, brown floor and brown benchtop.
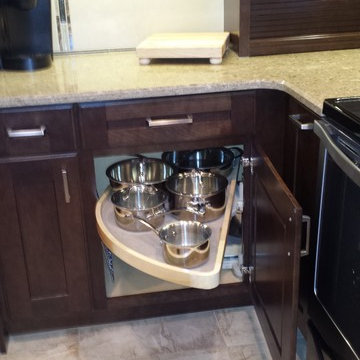
Mid-sized traditional u-shaped separate kitchen in Other with a single-bowl sink, shaker cabinets, dark wood cabinets, granite benchtops, beige splashback, stainless steel appliances, ceramic floors, no island, beige floor and brown benchtop.
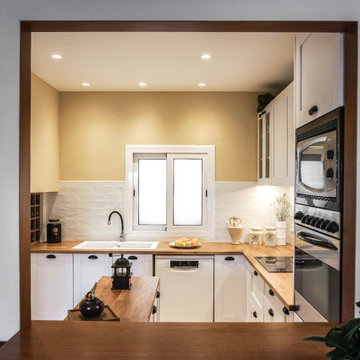
Reforma de cocina sin necesidad de ensuciar mucho. Nuestros clientes querían una nueva imagen para su cocina a un precio accesible, así que les ayudamos a priorizar las partidas del presupuesto que más importaban.
Recuperamos el interior de algunos de los muebles bajos, cambiamos las puertas con un aire rústico moderno y ampliamos zona de almacenaje bajo la escalera y con muebles altos.
La encimera de madera fue un acierto, tanto por estética como por precio, una casa antigua debe mantener elementos con personalidad e historia.
¡Finalmente dimos ese toque de textura en las paredes con nuestra baldosa preferida! ¡Parece mentira que con estos cambios hayamos conseguido un resultado tan funcional y bonito!

La rénovation de cette cuisine a été travaillée en tenant compte des envies de mes clients et des différentes contraintes techniques.
La cuisine devait rester fonctionnelle et agréable mais aussi apporter un maximum de rangement bien qu'il ne fût pas possible de placer des caissons en zone haute.
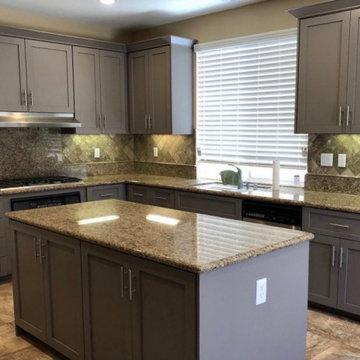
This is an example of a transitional u-shaped kitchen in Orange County with shaker cabinets, grey cabinets, granite benchtops, beige splashback, ceramic splashback, stainless steel appliances, ceramic floors, with island, beige floor and brown benchtop.
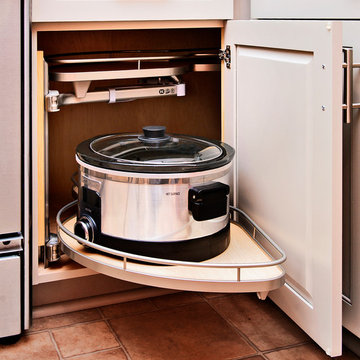
This gray kitchen was refaced with recessed panel doors and contemporary bar handles. The granite countertop has an ogee edge profile and an undermount double bowl sink. A range of conveniences were added, including a tip out tray and several cabinet optimizers, including a blind corner organizer.
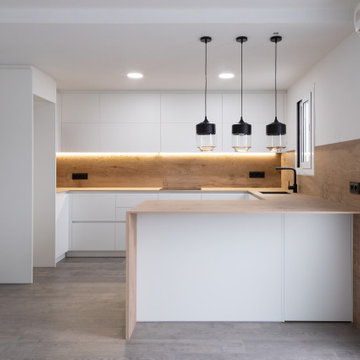
El nuevo diseño de la cocina es moderno y se ubica en un espacio propio y muy amplio.
Photo of a mid-sized modern u-shaped open plan kitchen in Barcelona with a single-bowl sink, flat-panel cabinets, white cabinets, brown splashback, black appliances, ceramic floors, no island, brown floor and brown benchtop.
Photo of a mid-sized modern u-shaped open plan kitchen in Barcelona with a single-bowl sink, flat-panel cabinets, white cabinets, brown splashback, black appliances, ceramic floors, no island, brown floor and brown benchtop.
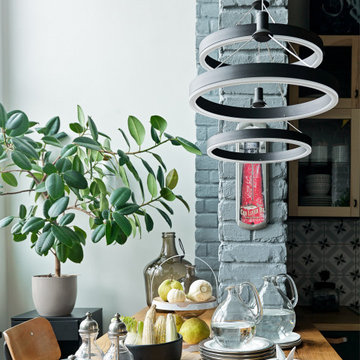
Авторы проекта:
Макс Жуков
Виктор Штефан
Стиль: Даша Соболева
Фото: Сергей Красюк
Inspiration for a mid-sized industrial l-shaped eat-in kitchen in Moscow with an undermount sink, flat-panel cabinets, black cabinets, wood benchtops, multi-coloured splashback, ceramic splashback, black appliances, ceramic floors, no island, blue floor and brown benchtop.
Inspiration for a mid-sized industrial l-shaped eat-in kitchen in Moscow with an undermount sink, flat-panel cabinets, black cabinets, wood benchtops, multi-coloured splashback, ceramic splashback, black appliances, ceramic floors, no island, blue floor and brown benchtop.
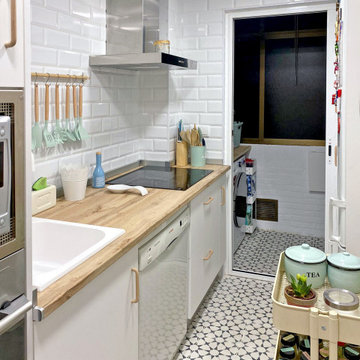
Bea y Aitor son una pareja joven que espera su primer hijo. Han decidido reformar su cocina antes de que nazca.
La idea que hemos propuesto es una cocina práctica, sencilla, para ser utilizada.
Los tonos claros aportan gran luminosidad, la encimera de madera calidez y sencillez. El resultado nos gusta mucho!!
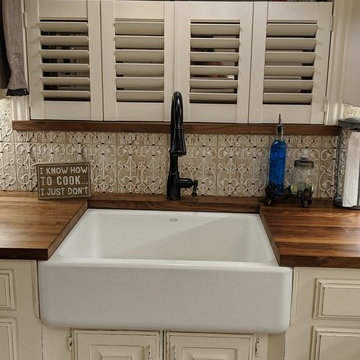
Farmhouse Kitchen
Photo of a small country u-shaped kitchen pantry in Dallas with a farmhouse sink, raised-panel cabinets, beige cabinets, wood benchtops, beige splashback, ceramic splashback, white appliances, ceramic floors, a peninsula, beige floor and brown benchtop.
Photo of a small country u-shaped kitchen pantry in Dallas with a farmhouse sink, raised-panel cabinets, beige cabinets, wood benchtops, beige splashback, ceramic splashback, white appliances, ceramic floors, a peninsula, beige floor and brown benchtop.
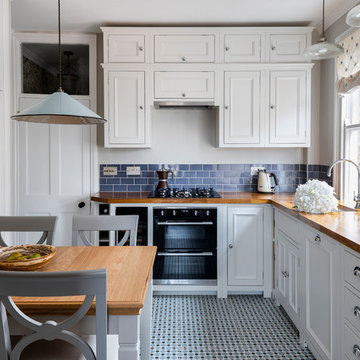
Design ideas for a mid-sized traditional l-shaped eat-in kitchen in London with a farmhouse sink, white cabinets, wood benchtops, blue splashback, ceramic splashback, panelled appliances, ceramic floors, no island, blue floor, recessed-panel cabinets and brown benchtop.
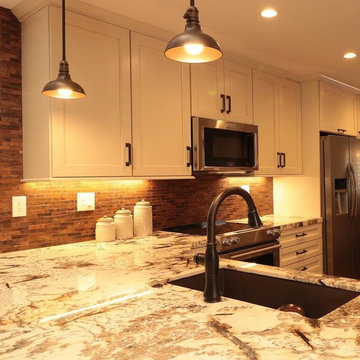
Mid-sized transitional u-shaped open plan kitchen in Other with an undermount sink, white cabinets, granite benchtops, brown splashback, stainless steel appliances, a peninsula, brown benchtop, ceramic floors, brown floor and recessed-panel cabinets.
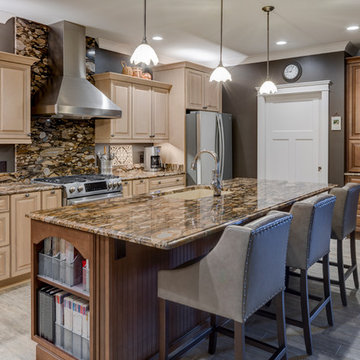
This impeccably designed and decorated Craftsman Home rests perfectly amidst the Sweetest Maple Trees in Western North Carolina. The beautiful exterior finishes convey warmth and charm. The White Oak arched front door gives a stately entry. Open Concept Living provides an airy feel and flow throughout the home. This luxurious kitchen captives with stunning Indian Rock Granite and a lovely contrast of colors. The Master Bath has a Steam Shower enveloped with solid slabs of gorgeous granite, a jetted tub with granite surround and his & hers vanity’s. The living room enchants with an alluring granite hearth, mantle and surround fireplace. Our team of Master Carpenters built the intricately detailed and functional Entertainment Center Built-Ins and a Cat Door Entrance. The large Sunroom with the EZE Breeze Window System is a great place to relax. Cool breezes can be enjoyed in the summer with the window system open and heat is retained in the winter with the windows closed.
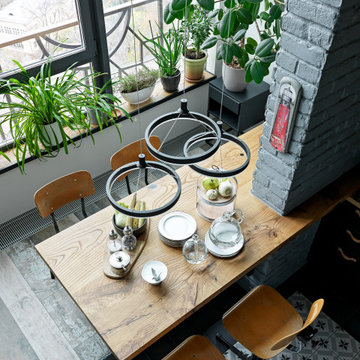
Авторы проекта:
Макс Жуков
Виктор Штефан
Стиль: Даша Соболева
Фото: Сергей Красюк
Photo of a mid-sized industrial l-shaped eat-in kitchen in Moscow with an undermount sink, flat-panel cabinets, black cabinets, wood benchtops, multi-coloured splashback, ceramic splashback, black appliances, ceramic floors, no island, blue floor and brown benchtop.
Photo of a mid-sized industrial l-shaped eat-in kitchen in Moscow with an undermount sink, flat-panel cabinets, black cabinets, wood benchtops, multi-coloured splashback, ceramic splashback, black appliances, ceramic floors, no island, blue floor and brown benchtop.
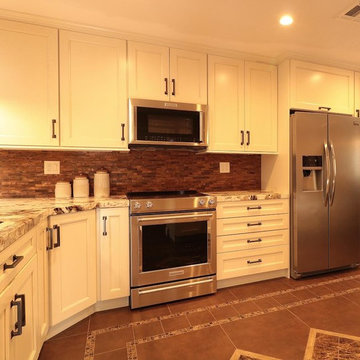
This is an example of a mid-sized transitional u-shaped open plan kitchen in Other with an undermount sink, white cabinets, granite benchtops, brown splashback, stainless steel appliances, ceramic floors, a peninsula, brown floor, brown benchtop and recessed-panel cabinets.
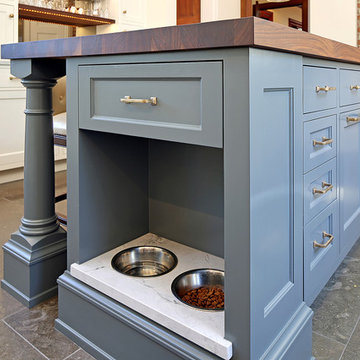
Inspiration for a transitional kitchen in Seattle with recessed-panel cabinets, blue cabinets, wood benchtops, ceramic floors, with island, black floor and brown benchtop.
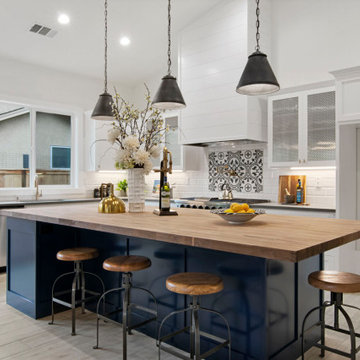
Expansive kitchen with vaulted ceilings, butcher block on top of blue island, shaker whit cabinets on the perimeter, shiplap wrapped hood vent, quartz counters and deco pendant lights. Satin brass pot filler set in deco ceramic tile below a shiplap hood. Beveled subway tile splash.
Kitchen with Ceramic Floors and Brown Benchtop Design Ideas
7