Kitchen with Ceramic Floors and Brown Benchtop Design Ideas
Refine by:
Budget
Sort by:Popular Today
141 - 160 of 3,113 photos
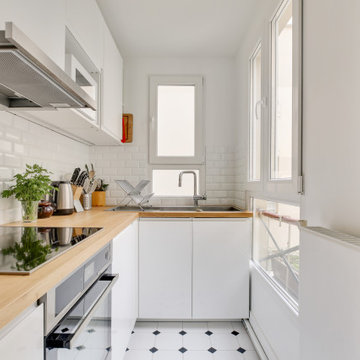
aménagement d'une cuisine ikea très fonctionnelle dans un très petit espace. Agencement sur mesure par nos partenaires de confiance
Photo of a small contemporary l-shaped open plan kitchen in Paris with a double-bowl sink, white cabinets, wood benchtops, white splashback, ceramic splashback, stainless steel appliances, ceramic floors, white floor and brown benchtop.
Photo of a small contemporary l-shaped open plan kitchen in Paris with a double-bowl sink, white cabinets, wood benchtops, white splashback, ceramic splashback, stainless steel appliances, ceramic floors, white floor and brown benchtop.
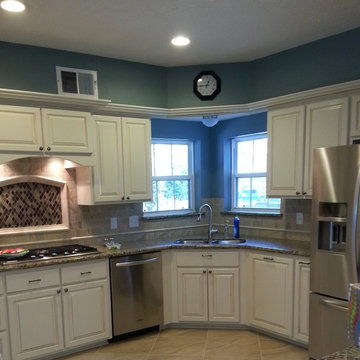
Photo of a mid-sized traditional u-shaped kitchen in Houston with a double-bowl sink, raised-panel cabinets, white cabinets, granite benchtops, brown splashback, stone tile splashback, stainless steel appliances, ceramic floors, no island, beige floor and brown benchtop.
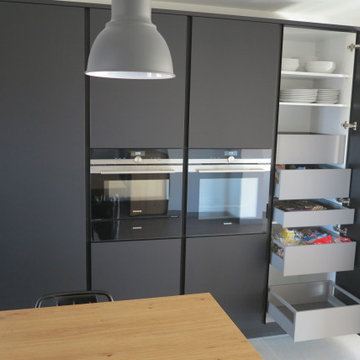
Projet de conception d'une cuisine bois et noire avec verrière, avec pose d'un îlot central et granit.
Cuisines Turini conçoit depuis 1993, les grandes comme les petites cuisines le tout sur-mesure.
Cette cuisine à Lanta est composée d'une verrière à l'entrée ce qui permet de délimiter le grand espace cuisine.
Les verrières sont très tendances et mettent la pièce en valeur.
Les façades de cette conception sur-mesure sont noires onyx mat laque UV avec traitement (AFP) anti-Trace de doigts et les poignées gorge sont noires onyx.
Les plans de travails de cette grande cuisine sont un mélange de plan de travail stratifié bois chêne noueux nature et de plan de travail en granit noir Zimbabwe finition cuir.
La cuisine est conçue sur-mesure de la façon suivante :
Sur le mur derrière la verrière côté fenêtre, il y a un réfrigérateur américain de la marque Liebherr Side by Side et en continuité il y a un plan de travail en bois chêne noueux sur des éléments bas noirs à tiroirs coulissants.
Le panneau de crédence en bois est composé d'un jeu de récipients en porcelaine, d'étagères noires, d'un porte-rouleau et d'un porte-torchon noir.
Cette crédence en bois décore la cuisine avec une touche d'originalité tout en ayant tout à porter de main.
La partie centrale de la cuisine est conçue en "L", composée d'un îlot central avec des meubles bas façade noire et d'une plaque à induction Siemens sur un plan de travail en granit noir.
Une hotte de la marque Novy pureline inox avec moteur déporté avec une grande capacité d'aspiration silencieuse est intégrée au plafond au-dessus de la plaque.
Apposé en angle droit de l'îlot central en plan de granit noir, il y a une table à manger avec un plan de travail en bois chêne noueux pour une capacité de six personnes.
Les tabourets de la table à manger en acier noir laqué industriel et les luminaires au-dessus proviennent de la marque Créaligne.
En face de la table à manger il y a un grand mur composé de deux armoires à provisions façades noires avec tiroirs intérieurs coulissants et d'un four puis d'un four à micro-ondes de la marque Siemens.
Cette cuisine à Lanta permet d'occuper de par sa conception l'espace de la pièce sans l'alourdir tout en apportant une grande capacité de rangement.
Vous souhaitez concevoir une grande cuisine sur-mesure bois et noire avec une verrière, un îlot central avec un plan de travail en granit noir.
Contactez nos conseillers Cuisines Turini dans nos agences à Toulouse, à Portet-sur-Garonne ou à Quint-Fonsegrives près de Lanta.

Modernist clean kitchen
Inspiration for a small industrial single-wall open plan kitchen in Los Angeles with an undermount sink, flat-panel cabinets, black cabinets, marble benchtops, white splashback, brick splashback, black appliances, ceramic floors, with island, black floor and brown benchtop.
Inspiration for a small industrial single-wall open plan kitchen in Los Angeles with an undermount sink, flat-panel cabinets, black cabinets, marble benchtops, white splashback, brick splashback, black appliances, ceramic floors, with island, black floor and brown benchtop.
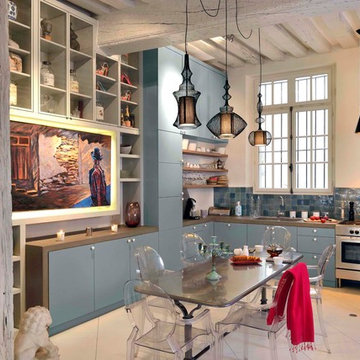
agence véronique Cotrel
Inspiration for a large transitional kitchen pantry in Nice with an undermount sink, blue cabinets, wood benchtops, blue splashback, matchstick tile splashback, stainless steel appliances, ceramic floors, with island, beige floor and brown benchtop.
Inspiration for a large transitional kitchen pantry in Nice with an undermount sink, blue cabinets, wood benchtops, blue splashback, matchstick tile splashback, stainless steel appliances, ceramic floors, with island, beige floor and brown benchtop.
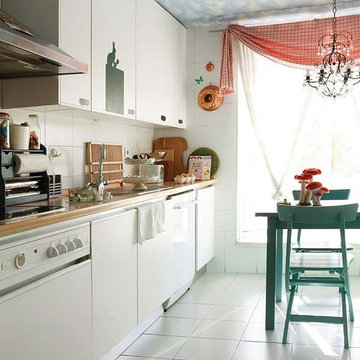
María de Miguel
Design ideas for a small transitional single-wall separate kitchen in Madrid with a single-bowl sink, flat-panel cabinets, white cabinets, laminate benchtops, white splashback, porcelain splashback, white appliances, ceramic floors, no island, grey floor and brown benchtop.
Design ideas for a small transitional single-wall separate kitchen in Madrid with a single-bowl sink, flat-panel cabinets, white cabinets, laminate benchtops, white splashback, porcelain splashback, white appliances, ceramic floors, no island, grey floor and brown benchtop.
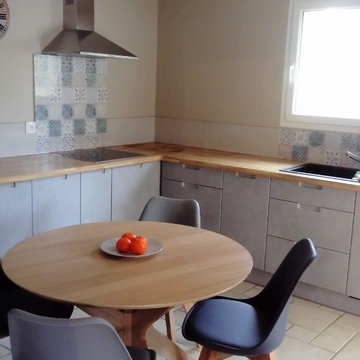
Projet par My Sweet Home
Inspiration for a large modern l-shaped separate kitchen in Marseille with a double-bowl sink, wood benchtops, ceramic splashback, stainless steel appliances, no island, beaded inset cabinets, grey cabinets, multi-coloured splashback, ceramic floors, beige floor and brown benchtop.
Inspiration for a large modern l-shaped separate kitchen in Marseille with a double-bowl sink, wood benchtops, ceramic splashback, stainless steel appliances, no island, beaded inset cabinets, grey cabinets, multi-coloured splashback, ceramic floors, beige floor and brown benchtop.
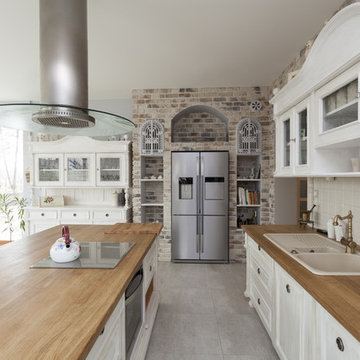
Large traditional l-shaped eat-in kitchen in Sydney with stainless steel appliances, with island, a drop-in sink, white cabinets, wood benchtops, white splashback, ceramic splashback, ceramic floors, raised-panel cabinets, brown floor and brown benchtop.

This is an example of a mid-sized contemporary l-shaped eat-in kitchen in Other with an integrated sink, flat-panel cabinets, white cabinets, quartz benchtops, metallic splashback, white appliances, ceramic floors, with island, beige floor and brown benchtop.
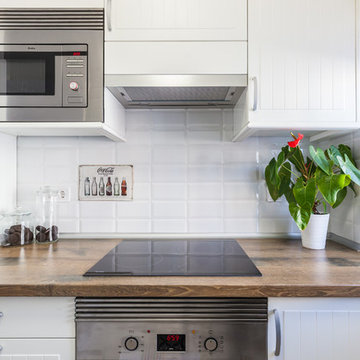
La cocina se ha decorado con los mismos azulejos tipo metro del baño que reflejan la luz y aportan luminosidad. El suelo es de baldosa hidráhulica, los muebles son de color blanco y la encimera de madera, que le aporta un toque cálido y rústico que recuerda las cocinas de las casa de campo.
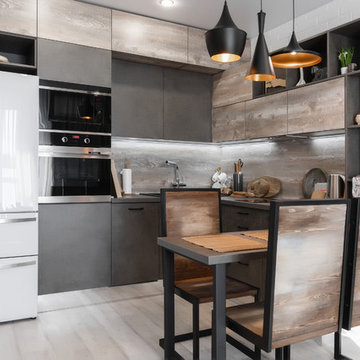
8-926-318-9510
• Собственное производство
• Широкий модульный ряд и проекты по индивидуальным размерам
• Комплексная застройка дома
• Лучшие европейские материалы и комплектующие • Цветовая палитра более 1000 наименований.
• Кратчайшие сроки изготовления
• Рассрочка платежа
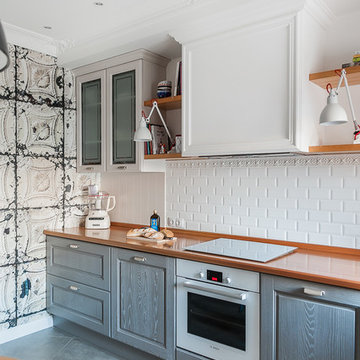
Кухня в скандинавском стиле. Подвесные шкафчики, серый фасад, плитка на фартуке кабанчик.
Small transitional l-shaped eat-in kitchen in Other with raised-panel cabinets, grey cabinets, wood benchtops, white splashback, subway tile splashback, white appliances, grey floor, brown benchtop, an undermount sink and ceramic floors.
Small transitional l-shaped eat-in kitchen in Other with raised-panel cabinets, grey cabinets, wood benchtops, white splashback, subway tile splashback, white appliances, grey floor, brown benchtop, an undermount sink and ceramic floors.
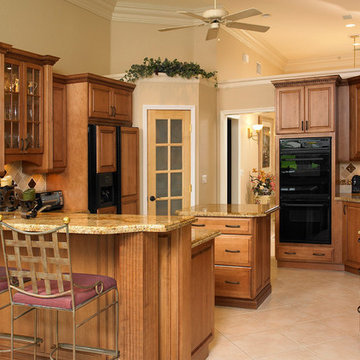
Photo of a mid-sized traditional u-shaped kitchen in Miami with granite benchtops, an undermount sink, raised-panel cabinets, medium wood cabinets, multi-coloured splashback, porcelain splashback, black appliances, ceramic floors, with island, beige floor and brown benchtop.
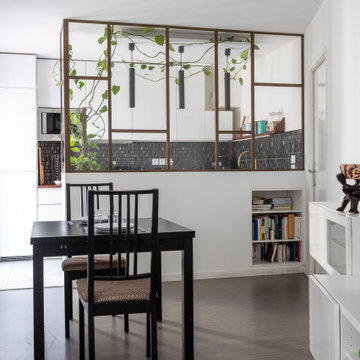
La cuisine depuis la salle à manger. Nous avons créé le muret et la verrière en forme de "L", le faux plafond avec son bandeau LED et ses 3 spots cylindriques sur le bar, la cuisine de toutes pièces et la belle crédence.
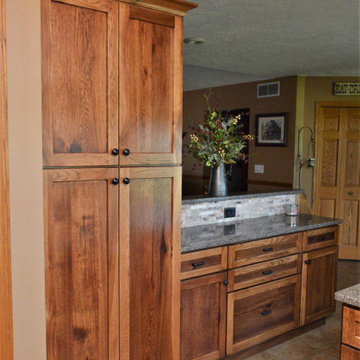
Cabinet Brand: Haas Signature Collection
Wood Species: Rustic Hickory
Cabinet Finish: Pecan
Door Style: Shakertown V
Counter top: Hanstone Quartz, Double Radius edge, Takoda color
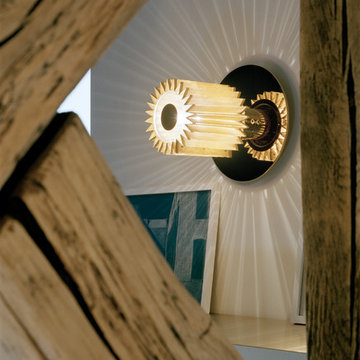
Crédit photo : Axel Dahl
Mid-sized contemporary u-shaped open plan kitchen in Paris with a single-bowl sink, beaded inset cabinets, white cabinets, wood benchtops, white splashback, marble splashback, stainless steel appliances, ceramic floors, no island, grey floor and brown benchtop.
Mid-sized contemporary u-shaped open plan kitchen in Paris with a single-bowl sink, beaded inset cabinets, white cabinets, wood benchtops, white splashback, marble splashback, stainless steel appliances, ceramic floors, no island, grey floor and brown benchtop.
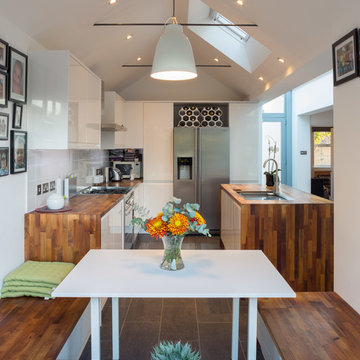
This is an example of a small contemporary u-shaped eat-in kitchen in Hertfordshire with a double-bowl sink, wood benchtops, white splashback, ceramic splashback, stainless steel appliances, ceramic floors, grey floor, brown benchtop, flat-panel cabinets, white cabinets and no island.
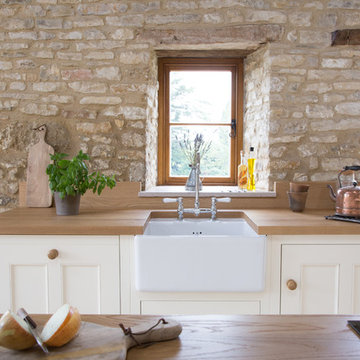
Photo of a large country u-shaped open plan kitchen in Other with a farmhouse sink, white cabinets, wood benchtops, ceramic floors, with island, beaded inset cabinets, stainless steel appliances and brown benchtop.
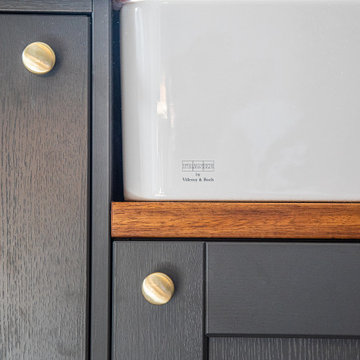
This gorgeous dark grey shaker kitchen-diner is a fantastic living space in a terraced house.
Compact Kitchen
Our clients wanted an L-shaped kitchen that would work well in the compact space they had. They preferred to avoid doing any additional building work. As keen cooks, our clients wanted a space that would be a daily joy to be in.
They had a clear idea of the design aesthetic they wanted to achieve, with the dark characterful doors, brass handles and clean geometrical tiling. It was important that their new kitchen reflected their style and character, as well as provide them with a place to relax. A "living kitchen" is probably a good description.
The result is a beautiful new space, where they enjoy spending their time.
Our clients say:
“We're absolutely thrilled with our new kitchen and the service provided by Sheffield Sustainable Kitchens. Throughout the process we have felt listened to and our ideas valued, with no hints of a hard sell for things we didn't want or need. How we use our kitchen has remained key and resulted in a space we love that feels very personal to us.
The quality and standard of finish has exceeded our expectations.Any issues along the way (woodworm!) were dealt with promptly and without much overall delay. Everyone has been professional, friendly and as clean and tidy as one can be when ripping out a kitchen! We wouldn't hesitate to use them again.”
The Kitchen Ingredients:
The kitchen features solid timber doors in gun metal grey combined with beautiful iroko hardwood worktops, reclaimed from a school science lab. We designed and created the freestanding larder, which provides our clients with essential storage for their dry goods. Cooking a lot from scratch, this full height unit gives them an instant overview of all their ingredients. The open shelving on the other side of the kitchen makes the most of the shallow space between the worktop and the door leading to upstairs.
A sustainable set of kitchen cabinets forms the base for the entire kitchen. These cabinets are super sustainable, as they are made from a special eco-board consisting of 100% recycled timber. They are glued and dowelled, and then set rigidly square in a press. Starting off square, they stay square - the perfect foundation for a solid kitchen.
Guaranteed for 15 years, we expect them to last much longer. Exactly what you want when you're investing in a new kitchen. The longer a kitchen lasts, the more sustainable it is.
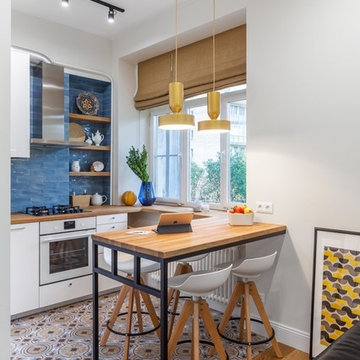
Mid-sized contemporary l-shaped eat-in kitchen in Moscow with a single-bowl sink, flat-panel cabinets, white cabinets, wood benchtops, blue splashback, ceramic splashback, white appliances, ceramic floors, no island, multi-coloured floor and brown benchtop.
Kitchen with Ceramic Floors and Brown Benchtop Design Ideas
8