Kitchen with Dark Wood Cabinets and Ceramic Floors Design Ideas
Refine by:
Budget
Sort by:Popular Today
1 - 20 of 12,144 photos
Item 1 of 3
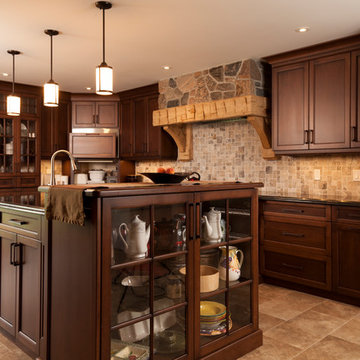
Innovative Design
Inspiration for a traditional l-shaped kitchen in Toronto with recessed-panel cabinets, dark wood cabinets, quartz benchtops, multi-coloured splashback, stainless steel appliances, ceramic floors and with island.
Inspiration for a traditional l-shaped kitchen in Toronto with recessed-panel cabinets, dark wood cabinets, quartz benchtops, multi-coloured splashback, stainless steel appliances, ceramic floors and with island.
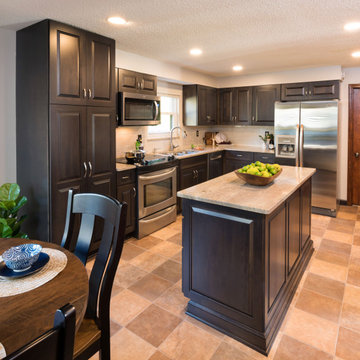
Taking this kitchen from outdated to fully upgraded! A kitchen make-over that includes beautiful new dark wood cabinets, subway tile backsplash and granite countertops to give it a more contemporary, clean feel and still integrate with the style of the rest of the home. Taking this kitchen beyond the aesthetic to include smart storage details like the easy glide pot drawers and and roll out spice cabinets to make this kitchen both smart and beautiful!
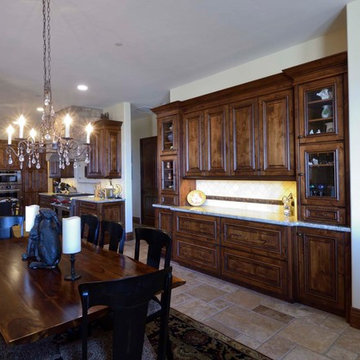
China Display cabinet. Large open kitchen design with sink and dishwasher in the island. both counter top height (36") siting area as well as an elevated (42"h) seating area. Image by UDCC
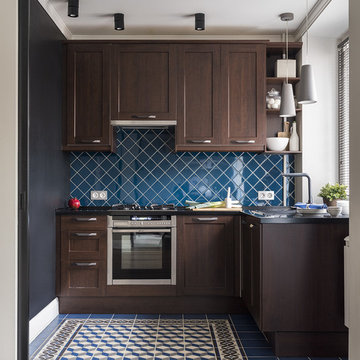
Дина Александрова
Inspiration for a small contemporary l-shaped kitchen in Moscow with a single-bowl sink, dark wood cabinets, solid surface benchtops, ceramic splashback, stainless steel appliances, ceramic floors, blue floor, recessed-panel cabinets, blue splashback, no island and black benchtop.
Inspiration for a small contemporary l-shaped kitchen in Moscow with a single-bowl sink, dark wood cabinets, solid surface benchtops, ceramic splashback, stainless steel appliances, ceramic floors, blue floor, recessed-panel cabinets, blue splashback, no island and black benchtop.
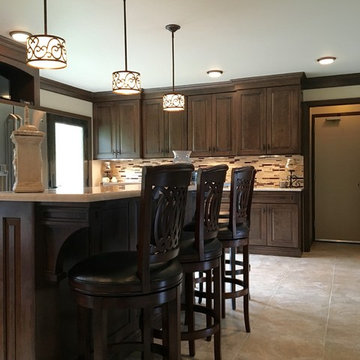
This is an example of a mid-sized traditional l-shaped eat-in kitchen in New York with raised-panel cabinets, dark wood cabinets, ceramic floors, with island, an undermount sink, solid surface benchtops, beige splashback, matchstick tile splashback and stainless steel appliances.
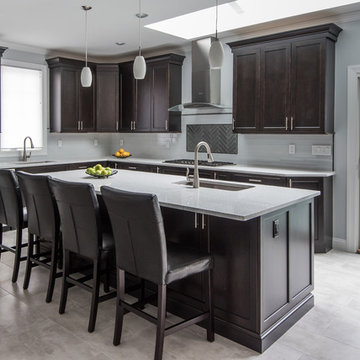
Design Services Provided - Architect was asked to convert this 1950's Split Level Style home into a Traditional Style home with a 2-story height grand entry foyer. The new design includes modern amenities such as a large 'Open Plan' kitchen, a family room, a home office, an oversized garage, spacious bedrooms with large closets, a second floor laundry room and a private master bedroom suite for the owners that includes two walk-in closets and a grand master bathroom with a vaulted ceiling. The Architect presented the new design using Professional 3D Design Software. This approach allowed the Owners to clearly understand the proposed design and secondly, it was beneficial to the Contractors who prepared Preliminary Cost Estimates. The construction duration was nine months and the project was completed in September 2015. The client is thrilled with the end results! We established a wonderful working relationship and a lifetime friendship. I am truly thankful for this opportunity to design this home and work with this client!
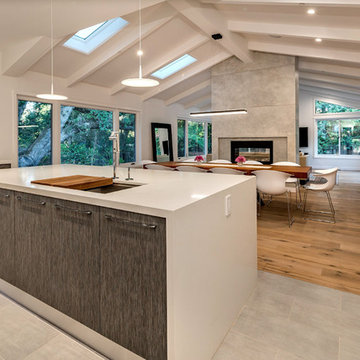
We profiled this home and it's owner on our blog: http://europeancabinets.com/efficient-modern-home-design-traditional-comforts/
ARAN Cucine cabinets from the Penelope collection in Ash Larch and Doga collection in White glossy. Countertop by Caesarstone in Blizzard.
Appliances:
Refrigerators: Thermador
Microwave: Sharp with roll-out drawer
Hood: FuturoFuturo
CoffeMaker: MIELE
SpeedOven: MIELE
Dishwasher: Thermador
Cooktop: Bertazzoni
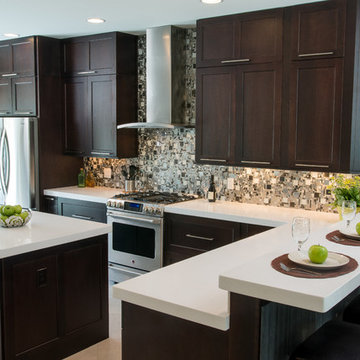
Scott Hime Photography
Inviting bar area for entertaining guests and family.
Design ideas for a mid-sized traditional l-shaped eat-in kitchen in Tampa with an undermount sink, recessed-panel cabinets, dark wood cabinets, quartz benchtops, grey splashback, mosaic tile splashback, stainless steel appliances, ceramic floors, with island and beige floor.
Design ideas for a mid-sized traditional l-shaped eat-in kitchen in Tampa with an undermount sink, recessed-panel cabinets, dark wood cabinets, quartz benchtops, grey splashback, mosaic tile splashback, stainless steel appliances, ceramic floors, with island and beige floor.
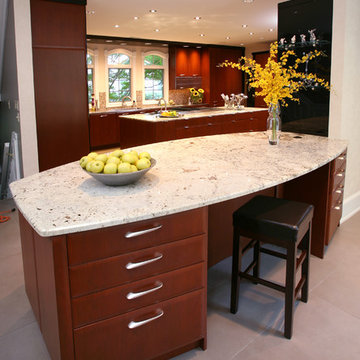
Custom Kitchen
Large contemporary galley open plan kitchen in Newark with dark wood cabinets, an undermount sink, raised-panel cabinets, granite benchtops, stainless steel appliances, ceramic floors and with island.
Large contemporary galley open plan kitchen in Newark with dark wood cabinets, an undermount sink, raised-panel cabinets, granite benchtops, stainless steel appliances, ceramic floors and with island.
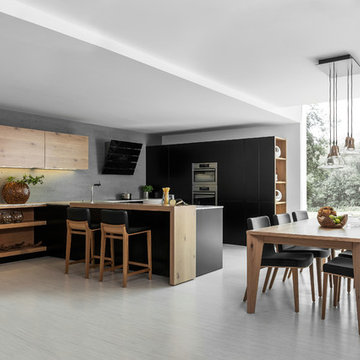
Modern mix of natural wood and laminate finish for kitchen diner. Appliances include wall mounted angled extractor and built-in ovens.
Inspiration for a mid-sized modern u-shaped eat-in kitchen in London with a single-bowl sink, flat-panel cabinets, dark wood cabinets, solid surface benchtops, stainless steel appliances, ceramic floors and with island.
Inspiration for a mid-sized modern u-shaped eat-in kitchen in London with a single-bowl sink, flat-panel cabinets, dark wood cabinets, solid surface benchtops, stainless steel appliances, ceramic floors and with island.

Large scandinavian single-wall eat-in kitchen in Surrey with a drop-in sink, shaker cabinets, dark wood cabinets, quartzite benchtops, white splashback, ceramic splashback, ceramic floors, with island, grey floor, black benchtop and vaulted.
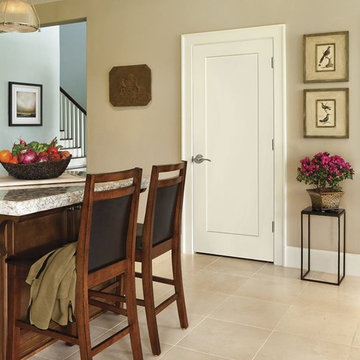
Photo of a mid-sized traditional separate kitchen in Other with dark wood cabinets, granite benchtops, ceramic floors, with island, beige floor and brown benchtop.
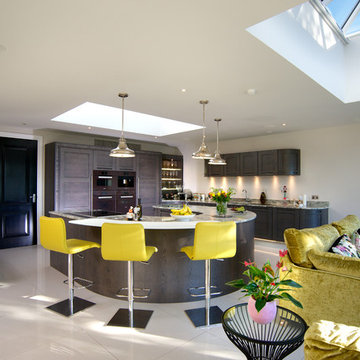
Photo of a large contemporary l-shaped open plan kitchen in Sussex with an undermount sink, dark wood cabinets, ceramic floors, with island and beige floor.
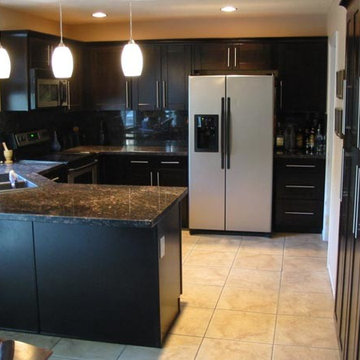
Small traditional u-shaped eat-in kitchen in Las Vegas with a double-bowl sink, shaker cabinets, stainless steel appliances, dark wood cabinets, granite benchtops, brown splashback, ceramic floors and a peninsula.
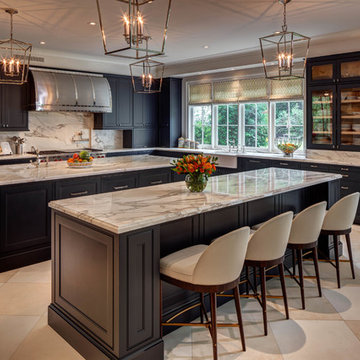
Photos by Alan Blakely
Photo of a transitional l-shaped separate kitchen in Houston with a farmhouse sink, glass-front cabinets, dark wood cabinets, marble benchtops, white splashback, stainless steel appliances, ceramic floors and multiple islands.
Photo of a transitional l-shaped separate kitchen in Houston with a farmhouse sink, glass-front cabinets, dark wood cabinets, marble benchtops, white splashback, stainless steel appliances, ceramic floors and multiple islands.
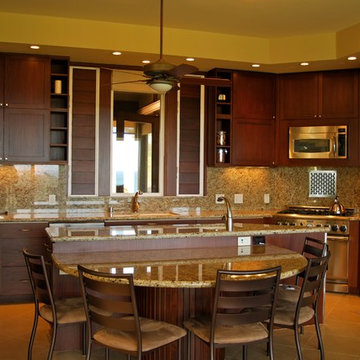
Contemporary kitchen with stone counter and wall features.
Precisely balanced layout with stone flooring.
This is an example of a mid-sized tropical u-shaped eat-in kitchen in Hawaii with an undermount sink, shaker cabinets, dark wood cabinets, granite benchtops, stone slab splashback, stainless steel appliances, ceramic floors, with island, brown floor, beige splashback and beige benchtop.
This is an example of a mid-sized tropical u-shaped eat-in kitchen in Hawaii with an undermount sink, shaker cabinets, dark wood cabinets, granite benchtops, stone slab splashback, stainless steel appliances, ceramic floors, with island, brown floor, beige splashback and beige benchtop.
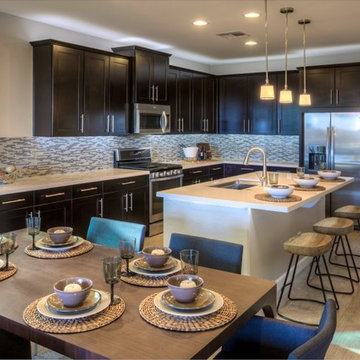
An eat-in kitchen plus a breakfast bar gives family members options and space. Seen in Belmont Estates, a Phoenix community.
Inspiration for a large contemporary l-shaped open plan kitchen in Phoenix with an undermount sink, shaker cabinets, dark wood cabinets, quartz benchtops, multi-coloured splashback, stainless steel appliances, ceramic floors and with island.
Inspiration for a large contemporary l-shaped open plan kitchen in Phoenix with an undermount sink, shaker cabinets, dark wood cabinets, quartz benchtops, multi-coloured splashback, stainless steel appliances, ceramic floors and with island.
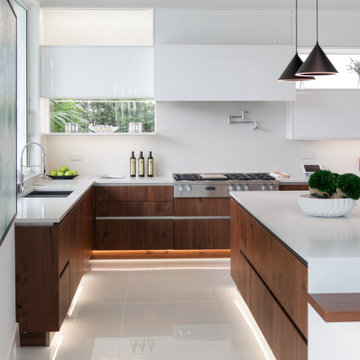
Kitchen, White High Gloss Glass Laminates and American walnut veneers
Design ideas for an expansive contemporary u-shaped open plan kitchen in Miami with an undermount sink, flat-panel cabinets, dark wood cabinets, quartz benchtops, beige splashback, engineered quartz splashback, stainless steel appliances, ceramic floors, with island, white floor and beige benchtop.
Design ideas for an expansive contemporary u-shaped open plan kitchen in Miami with an undermount sink, flat-panel cabinets, dark wood cabinets, quartz benchtops, beige splashback, engineered quartz splashback, stainless steel appliances, ceramic floors, with island, white floor and beige benchtop.
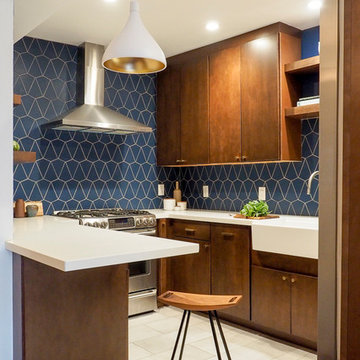
Design ideas for a mid-sized midcentury u-shaped separate kitchen in San Francisco with a farmhouse sink, stainless steel appliances, beige floor, flat-panel cabinets, dark wood cabinets, blue splashback, ceramic floors, no island and white benchtop.
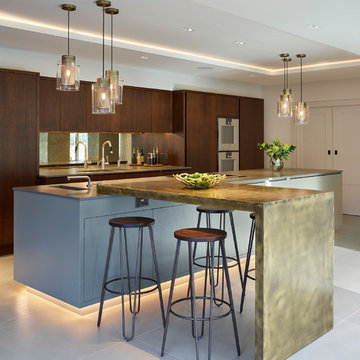
This large open plan kitchen features a combination of stunning textures as well as colours from natural wood grain, to copper and hand painted elements creating an exciting Mix & Match style. An open room divider provides the perfect zoning piece of furniture to allow interaction between the kitchen and cosy relaxed seating area. A large dining area forms the other end of the room for continued conversation whilst entertaining and cooking.
Photography credit: Darren Chung
Kitchen with Dark Wood Cabinets and Ceramic Floors Design Ideas
1