Kitchen with Ceramic Floors and multiple Islands Design Ideas
Refine by:
Budget
Sort by:Popular Today
1 - 20 of 3,086 photos
Item 1 of 3

The seamless indoor-outdoor transition in this Oxfordshire country home provides the perfect setting for all-season entertaining. The elevated setting of the bulthaup kitchen overlooking the connected soft seating and dining allows conversation to effortlessly flow. A large bar presents a useful touch down point where you can be the centre of the room.
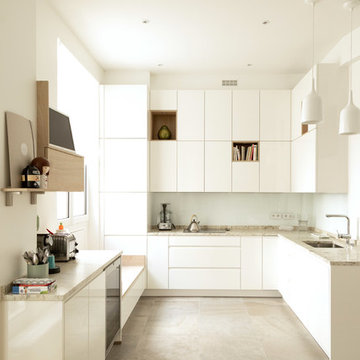
Un chantier entièrement mené à distance. Notre client, pour des raisons professionnelles, est souvent en déplacement à l’étranger. Ce chantier, qui met le vert à l’honneur, a donc été piloté entièrement à distance. Terminé dans les temps, il a été finalisé juste avant la naissance du petit dernier de la famille !
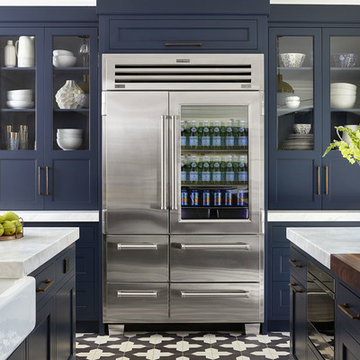
This stunning stainless steel refrigerator is a beautiful focal point to this custom kitchen. Offering ample storage, this kitchen layout with deep blue cabinets, marble countertops and black and white tiled floors is a homeowner’s dream.
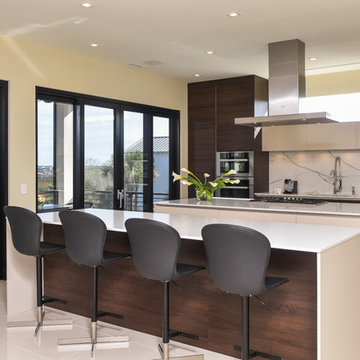
The perfect modern kitchen with a double island. The stainless steel hood above the modern island is high enough to function yet not obstruct the views. The dark wood grain cabinetry contrast the light white tile floors and marble looking backsplash. Countertops are Ceasarstone Frosty Carrena. Photo by Tripp Smith
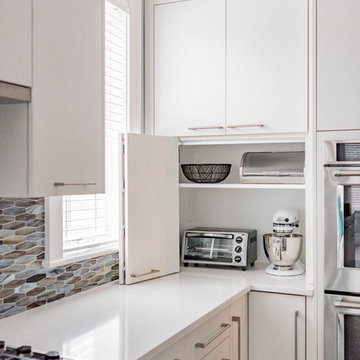
Sleek white faux wood contemporary kitchen with multi level/ two color island. Flush pantry /refrigerator wall. True kosher kitchen featuring two cook tops, four ovens, two sinks and two dishwashers.
f8images by Craig Kozun-Young
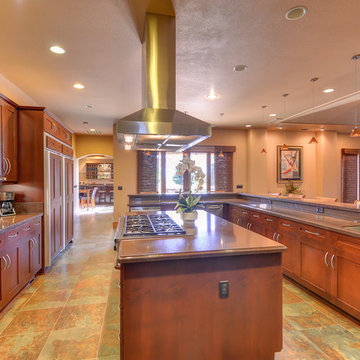
Design ideas for a large transitional u-shaped kitchen in Sacramento with an undermount sink, shaker cabinets, medium wood cabinets, granite benchtops, stainless steel appliances, ceramic floors and multiple islands.
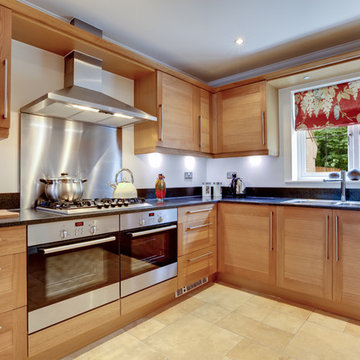
Beautiful large L-shape remodeled kitchen with light tone cabinets and stainless steel appliances.
This is an example of a mid-sized traditional l-shaped separate kitchen in Los Angeles with a double-bowl sink, flat-panel cabinets, light wood cabinets, stainless steel appliances, ceramic floors and multiple islands.
This is an example of a mid-sized traditional l-shaped separate kitchen in Los Angeles with a double-bowl sink, flat-panel cabinets, light wood cabinets, stainless steel appliances, ceramic floors and multiple islands.
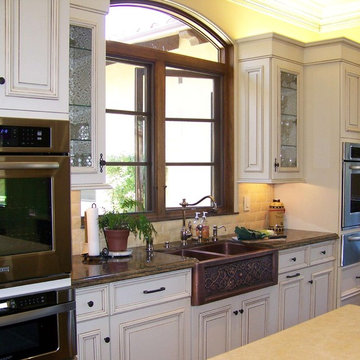
This is an example of a large traditional l-shaped open plan kitchen in San Diego with stainless steel appliances, a farmhouse sink, marble benchtops, white cabinets, beige splashback, stone tile splashback, raised-panel cabinets, ceramic floors, multiple islands and beige floor.
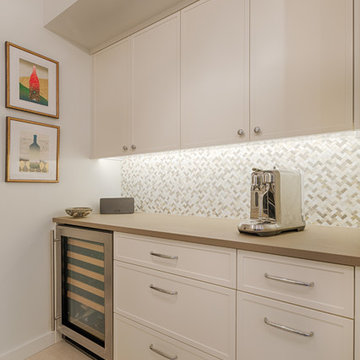
The kitchen is literally bathed in beautiful beige light that evokes a feeling of warmth, comfort and peace. All pieces of furniture are decorated in one color, which perfectly matches the color of the walls, ceiling and floor.
On the walls, you can see several abstract paintings by contemporary artists that act as impressive decorative elements and look great against the pink background of the interior.
Try improving your own kitchen as well. The Grandeur Hills Group design studio is pleased to help you make your kitchen one of the jewels of New York!
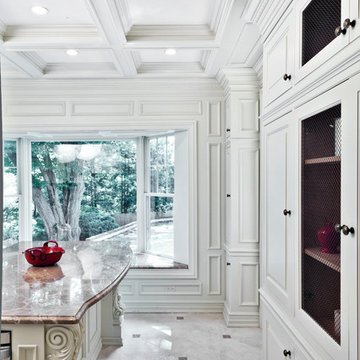
Design ideas for a large traditional l-shaped eat-in kitchen in New York with an undermount sink, raised-panel cabinets, beige cabinets, granite benchtops, beige splashback, ceramic splashback, stainless steel appliances, ceramic floors and multiple islands.
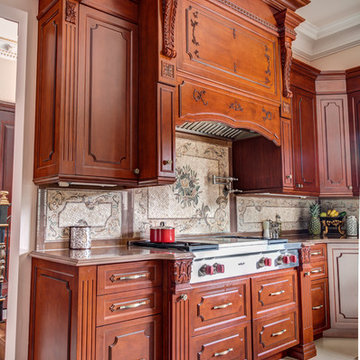
Custom two-tone traditional kitchen designed and fabricated by Teoria Interiors for a beautiful Kings Point residence.
Photography by Chris Veith
Design ideas for an expansive traditional u-shaped open plan kitchen in New York with a farmhouse sink, raised-panel cabinets, dark wood cabinets, granite benchtops, beige splashback, ceramic splashback, panelled appliances, ceramic floors, multiple islands and beige floor.
Design ideas for an expansive traditional u-shaped open plan kitchen in New York with a farmhouse sink, raised-panel cabinets, dark wood cabinets, granite benchtops, beige splashback, ceramic splashback, panelled appliances, ceramic floors, multiple islands and beige floor.
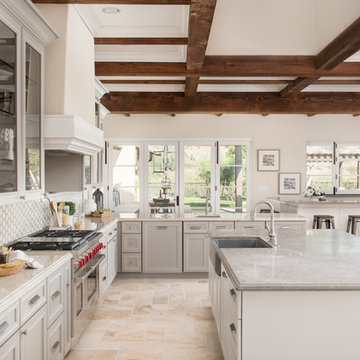
Kitchen with Corona Door Style in Gray Paint with White Glaze from Designer Series
Design ideas for a large mediterranean l-shaped open plan kitchen in Phoenix with recessed-panel cabinets, grey cabinets, multiple islands, beige floor, a farmhouse sink, ceramic splashback, stainless steel appliances, wood benchtops, grey splashback and ceramic floors.
Design ideas for a large mediterranean l-shaped open plan kitchen in Phoenix with recessed-panel cabinets, grey cabinets, multiple islands, beige floor, a farmhouse sink, ceramic splashback, stainless steel appliances, wood benchtops, grey splashback and ceramic floors.

This blue and white kitchen invites you into the calm. Added storage and space is accentuated with the long consistent tile floor.
This is an example of a mid-sized transitional u-shaped eat-in kitchen in Philadelphia with an undermount sink, recessed-panel cabinets, blue cabinets, quartz benchtops, white splashback, subway tile splashback, stainless steel appliances, ceramic floors, multiple islands, grey floor and white benchtop.
This is an example of a mid-sized transitional u-shaped eat-in kitchen in Philadelphia with an undermount sink, recessed-panel cabinets, blue cabinets, quartz benchtops, white splashback, subway tile splashback, stainless steel appliances, ceramic floors, multiple islands, grey floor and white benchtop.
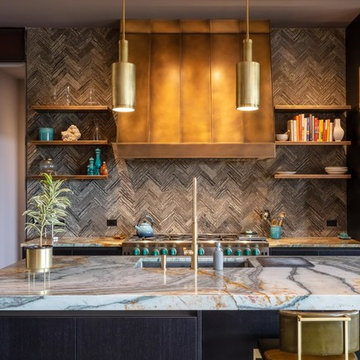
The major objective of this home was to craft something entirely unique; based on our client’s international travels, and tailored to their ideal lifestyle. Every detail, selection and method was individual to this project. The design included personal touches like a dog shower for their Great Dane, a bar downstairs to entertain, and a TV tucked away in the den instead of on display in the living room.
Great design doesn’t just happen. It’s a product of work, thought and exploration. For our clients, they looked to hotels they love in New York and Croatia, Danish design, and buildings that are architecturally artistic and ideal for displaying art. Our part was to take these ideas and actually build them. Every door knob, hinge, material, color, etc. was meticulously researched and crafted. Most of the selections are custom built either by us, or by hired craftsman.
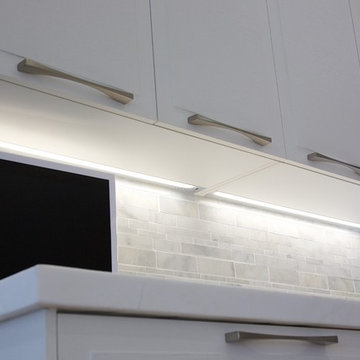
Carlos Aristizabal
This is an example of a large contemporary u-shaped eat-in kitchen in Miami with a single-bowl sink, glass-front cabinets, white cabinets, solid surface benchtops, grey splashback, stone tile splashback, panelled appliances, ceramic floors and multiple islands.
This is an example of a large contemporary u-shaped eat-in kitchen in Miami with a single-bowl sink, glass-front cabinets, white cabinets, solid surface benchtops, grey splashback, stone tile splashback, panelled appliances, ceramic floors and multiple islands.
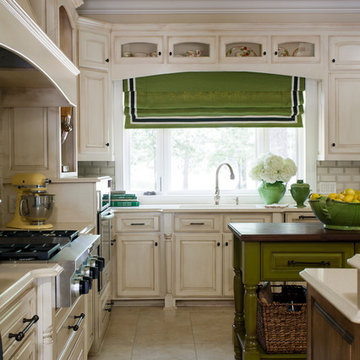
Photography - Nancy Nolan
Walls are Sherwin Williams Believable Buff, Island is Sherwin Williams Verdant, Cabinets are Sherwin Williams Lotus Pod
Design ideas for a mid-sized traditional eat-in kitchen in Little Rock with a double-bowl sink, raised-panel cabinets, distressed cabinets, quartz benchtops, beige splashback, subway tile splashback, stainless steel appliances, ceramic floors and multiple islands.
Design ideas for a mid-sized traditional eat-in kitchen in Little Rock with a double-bowl sink, raised-panel cabinets, distressed cabinets, quartz benchtops, beige splashback, subway tile splashback, stainless steel appliances, ceramic floors and multiple islands.
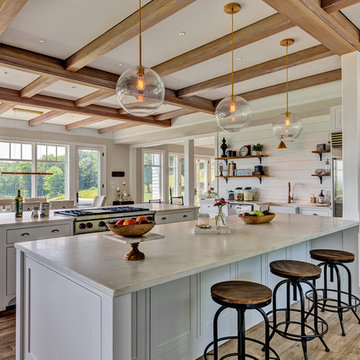
This is an example of a country eat-in kitchen in Burlington with a farmhouse sink, shaker cabinets, white cabinets, marble benchtops, white splashback, timber splashback, stainless steel appliances, multiple islands, brown floor, white benchtop and ceramic floors.
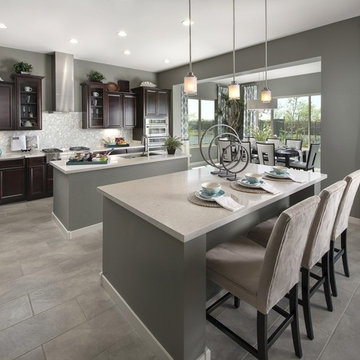
Design ideas for a large contemporary l-shaped open plan kitchen in Minneapolis with an undermount sink, recessed-panel cabinets, dark wood cabinets, quartzite benchtops, multi-coloured splashback, glass tile splashback, stainless steel appliances, ceramic floors, multiple islands and grey floor.
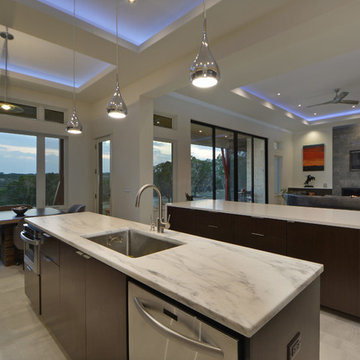
Twist Tours
This is an example of a large modern galley open plan kitchen in Austin with an undermount sink, dark wood cabinets, blue splashback, porcelain splashback, stainless steel appliances, multiple islands, granite benchtops, ceramic floors, grey floor and white benchtop.
This is an example of a large modern galley open plan kitchen in Austin with an undermount sink, dark wood cabinets, blue splashback, porcelain splashback, stainless steel appliances, multiple islands, granite benchtops, ceramic floors, grey floor and white benchtop.

The open concept kitchen creates a perfect flow throughout the main living space, connecting all guests in one space.
This is an example of an expansive midcentury u-shaped eat-in kitchen in Portland with a drop-in sink, flat-panel cabinets, medium wood cabinets, quartz benchtops, black splashback, ceramic splashback, stainless steel appliances, ceramic floors, multiple islands, grey floor and white benchtop.
This is an example of an expansive midcentury u-shaped eat-in kitchen in Portland with a drop-in sink, flat-panel cabinets, medium wood cabinets, quartz benchtops, black splashback, ceramic splashback, stainless steel appliances, ceramic floors, multiple islands, grey floor and white benchtop.
Kitchen with Ceramic Floors and multiple Islands Design Ideas
1