Kitchen with Soapstone Benchtops and Ceramic Floors Design Ideas
Refine by:
Budget
Sort by:Popular Today
1 - 20 of 792 photos
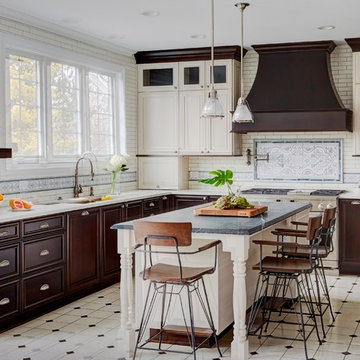
The goal of the project was to create a more functional kitchen, but to remodel with an eco-friendly approach. To minimize the waste going into the landfill, all the old cabinetry and appliances were donated, and the kitchen floor was kept intact because it was in great condition. The challenge was to design the kitchen around the existing floor and the natural soapstone the client fell in love with. The clients continued with the sustainable theme throughout the room with the new materials chosen: The back splash tiles are eco-friendly and hand-made in the USA.. The custom range hood was a beautiful addition to the kitchen. We maximized the counter space around the custom sink by extending the integral drain board above the dishwasher to create more prep space. In the adjacent laundry room, we continued the same color scheme to create a custom wall of cabinets to incorporate a hidden laundry shoot, and dog area. We also added storage around the washer and dryer including two different types of hanging for drying purposes.
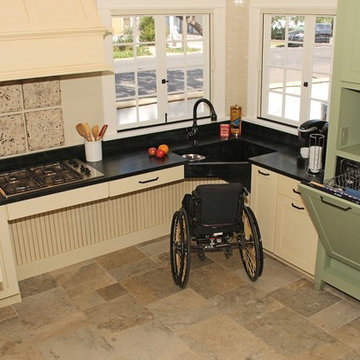
Richards Photo
Large traditional open plan kitchen in San Diego with a farmhouse sink, shaker cabinets, green cabinets, soapstone benchtops, white splashback, ceramic splashback, black appliances, ceramic floors and no island.
Large traditional open plan kitchen in San Diego with a farmhouse sink, shaker cabinets, green cabinets, soapstone benchtops, white splashback, ceramic splashback, black appliances, ceramic floors and no island.
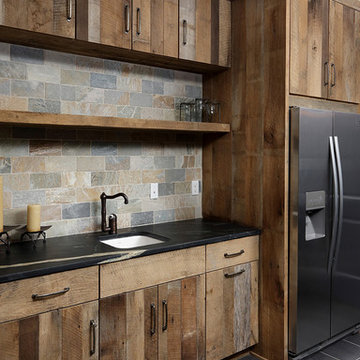
This is an example of a mid-sized traditional galley eat-in kitchen in Other with a single-bowl sink, flat-panel cabinets, distressed cabinets, soapstone benchtops, multi-coloured splashback, stone tile splashback, stainless steel appliances, ceramic floors and with island.
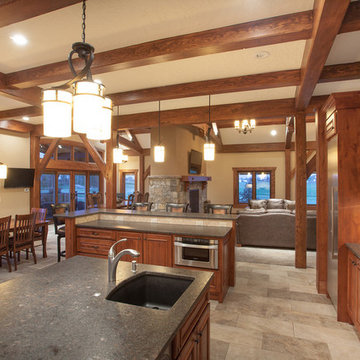
Harper Point Photography
Design ideas for a large country u-shaped open plan kitchen in Denver with an undermount sink, recessed-panel cabinets, medium wood cabinets, soapstone benchtops, beige splashback, ceramic splashback, stainless steel appliances, ceramic floors and multiple islands.
Design ideas for a large country u-shaped open plan kitchen in Denver with an undermount sink, recessed-panel cabinets, medium wood cabinets, soapstone benchtops, beige splashback, ceramic splashback, stainless steel appliances, ceramic floors and multiple islands.
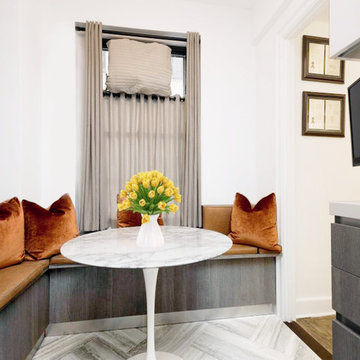
A sleek galley kitchen with a custom brass light fixture, stainless steel appliances, and a built-in banquette upholstered in soil, mildew and stain resistant fabrics.
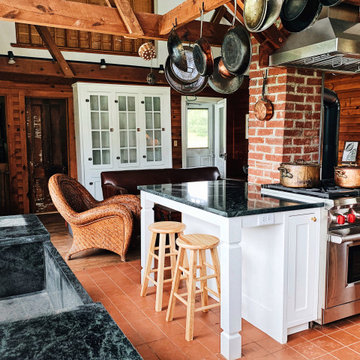
Inspiration for a mid-sized country l-shaped kitchen in New York with a farmhouse sink, beaded inset cabinets, white cabinets, soapstone benchtops, stainless steel appliances, ceramic floors, with island, red floor and black benchtop.
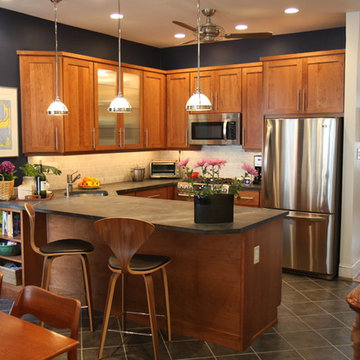
Voted best of Houzz 2014, 2015, 2016 & 2017!
Since 1974, Performance Kitchens & Home has been re-inventing spaces for every room in the home. Specializing in older homes for Kitchens, Bathrooms, Den, Family Rooms and any room in the home that needs creative storage solutions for cabinetry.
We offer color rendering services to help you see what your space will look like, so you can be comfortable with your choices! Our Design team is ready help you see your vision and guide you through the entire process!
Photography by: Juniper Wind Designs LLC
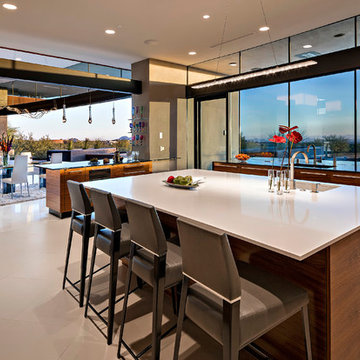
Large modern u-shaped eat-in kitchen in Phoenix with a double-bowl sink, flat-panel cabinets, dark wood cabinets, soapstone benchtops, beige splashback, stone slab splashback, stainless steel appliances, ceramic floors and with island.
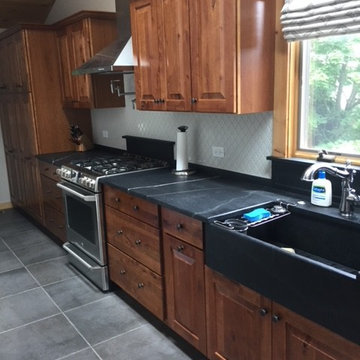
This is an example of a mid-sized contemporary galley separate kitchen in Philadelphia with a farmhouse sink, raised-panel cabinets, dark wood cabinets, soapstone benchtops, white splashback, mosaic tile splashback, stainless steel appliances, ceramic floors, no island, grey floor and black benchtop.
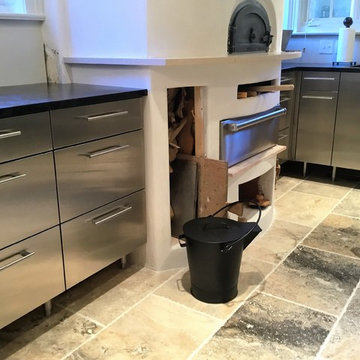
Remodel with Stainless Steel Cabinets by Wood-Mode and Breakfast Bar by Brookhaven.
Photo of a mid-sized contemporary kitchen in Atlanta with an undermount sink, flat-panel cabinets, stainless steel cabinets, soapstone benchtops, stainless steel appliances, ceramic floors and with island.
Photo of a mid-sized contemporary kitchen in Atlanta with an undermount sink, flat-panel cabinets, stainless steel cabinets, soapstone benchtops, stainless steel appliances, ceramic floors and with island.
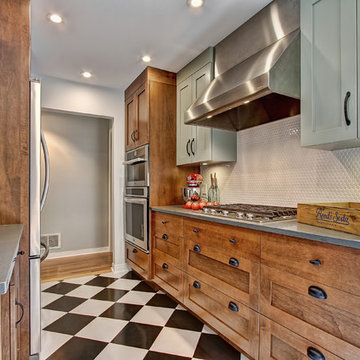
After living with a small, dysfunctional kitchen for years, our clients wanted more space and more style. To capture every inch of space, we removed all kitchen: bulkheads, archway, half wall and pantry. The newly opened space allowed us to move the fridge and pantry, add a seating area, and extend the cabinets and countertop to wrap around the corner (hello, storage!). A farmhouse sink, 120-year-old wood shelves, compact appliances and black-and- white vinyl flooring make the room interesting and inviting.
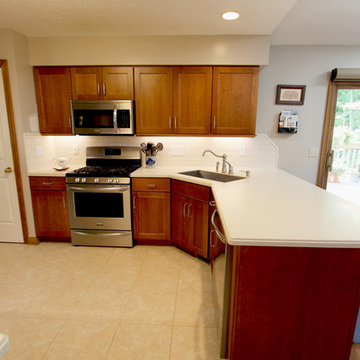
In this kitchen remodel, Medallion Gold series cabinetry in Cherry Park Place door with flat center panel stained in Chestnut accented with Richelieu Classic Metal Handle pull in Brushed Nickel. Corian in Aurora was installed on the countertop and Natura Adex 3x6” Linen Crackle backsplash tile with bar molding to finish the exposed ends. An oval Kichler ceiling light fixture was installed.
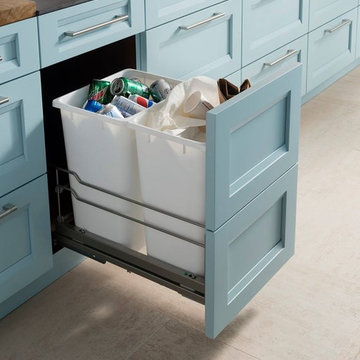
Sometimes the waste basket in the kitchen seems to get full too fast and creates an uninviting ambiance. This won’t be a problem anymore with Wood-Mode’s double waste basket cabinet.
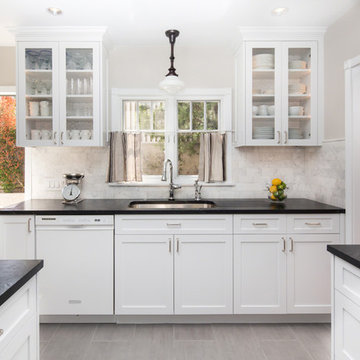
Erika Bierman Photography
Inspiration for a transitional kitchen in Los Angeles with soapstone benchtops, white splashback, stainless steel appliances and ceramic floors.
Inspiration for a transitional kitchen in Los Angeles with soapstone benchtops, white splashback, stainless steel appliances and ceramic floors.
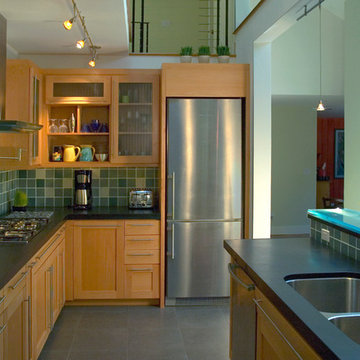
Architect: Bozurka Morrison
Photography: Bozurka Morrison
Contemporary u-shaped eat-in kitchen in Seattle with a double-bowl sink, shaker cabinets, light wood cabinets, soapstone benchtops, blue splashback, ceramic splashback, stainless steel appliances, ceramic floors and no island.
Contemporary u-shaped eat-in kitchen in Seattle with a double-bowl sink, shaker cabinets, light wood cabinets, soapstone benchtops, blue splashback, ceramic splashback, stainless steel appliances, ceramic floors and no island.
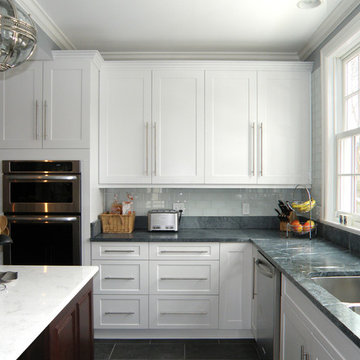
Martin Marren
Design ideas for a large transitional l-shaped separate kitchen in Baltimore with an undermount sink, shaker cabinets, white cabinets, soapstone benchtops, green splashback, glass tile splashback, stainless steel appliances, ceramic floors and with island.
Design ideas for a large transitional l-shaped separate kitchen in Baltimore with an undermount sink, shaker cabinets, white cabinets, soapstone benchtops, green splashback, glass tile splashback, stainless steel appliances, ceramic floors and with island.
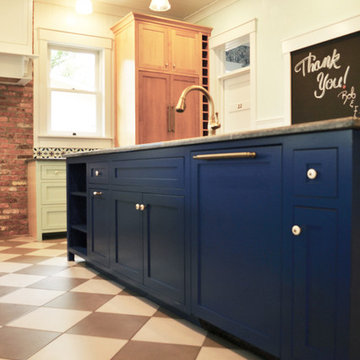
Navy blue & duck egg blue cabinets in this traditional farmhouse kitchen
Photo Credits: Old Adobe Studios
Mid-sized country galley open plan kitchen in San Luis Obispo with an undermount sink, shaker cabinets, blue cabinets, soapstone benchtops, multi-coloured splashback, brick splashback, panelled appliances, ceramic floors, multiple islands, grey floor and grey benchtop.
Mid-sized country galley open plan kitchen in San Luis Obispo with an undermount sink, shaker cabinets, blue cabinets, soapstone benchtops, multi-coloured splashback, brick splashback, panelled appliances, ceramic floors, multiple islands, grey floor and grey benchtop.
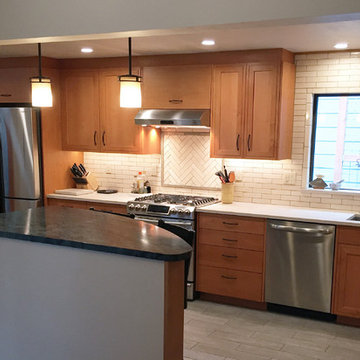
Agate Architecture LCC
This is an example of a mid-sized midcentury galley eat-in kitchen in Other with an integrated sink, flat-panel cabinets, medium wood cabinets, soapstone benchtops, white splashback, ceramic splashback, stainless steel appliances, ceramic floors, no island and grey floor.
This is an example of a mid-sized midcentury galley eat-in kitchen in Other with an integrated sink, flat-panel cabinets, medium wood cabinets, soapstone benchtops, white splashback, ceramic splashback, stainless steel appliances, ceramic floors, no island and grey floor.
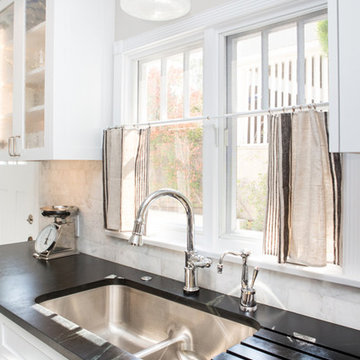
This Transitional Farmhouse Kitchen was completely remodeled and the home is nestled on the border of Pasadena and South Pasadena. Our goal was to keep the original charm of our client’s home while updating the kitchen in a way that was fresh and current.
Our design inspiration began with a deep green soapstone counter top paired with creamy white cabinetry. Carrera marble subway tile for the backsplash is a luxurious splurge and adds classic elegance to the space. The stainless steel appliances and sink create a more transitional feel, while the shaker style cabinetry doors and schoolhouse light fixture are in keeping with the original style of the home.
Tile flooring resembling concrete is clean and simple and seeded glass in the upper cabinet doors help make the space feel open and light. This kitchen has a hidden microwave and custom range hood design, as well as a new pantry area, for added storage. The pantry area features an appliance garage and deep-set counter top for multi-purpose use. These features add value to this small space.
The finishing touches are polished nickel cabinet hardware, which add a vintage look and the cafe curtains are the handiwork of the homeowner. We truly enjoyed the collaborative effort in this kitchen.
Photography by Erika Beirman
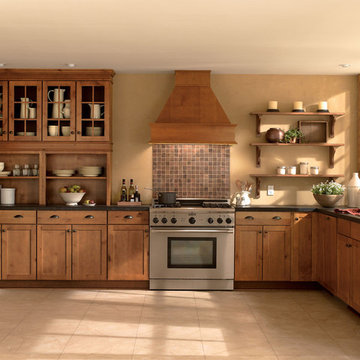
Brand: WOLF Designer Cabinets
Door Style: Concord
Finish Color: Harvest
Wood Species: Rustic Alder
This is an example of a large traditional l-shaped eat-in kitchen in Other with medium wood cabinets, multi-coloured splashback, stainless steel appliances, a double-bowl sink, shaker cabinets, soapstone benchtops, ceramic splashback, ceramic floors and no island.
This is an example of a large traditional l-shaped eat-in kitchen in Other with medium wood cabinets, multi-coloured splashback, stainless steel appliances, a double-bowl sink, shaker cabinets, soapstone benchtops, ceramic splashback, ceramic floors and no island.
Kitchen with Soapstone Benchtops and Ceramic Floors Design Ideas
1