Kitchen with Ceramic Floors and White Benchtop Design Ideas
Sort by:Popular Today
141 - 160 of 15,727 photos
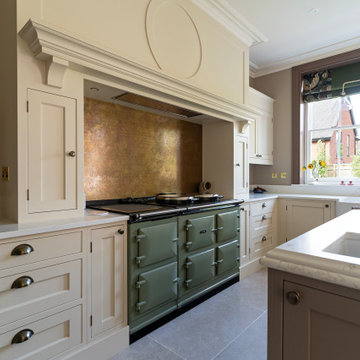
Nestled in Drayton, Abingdon, our latest kitchen showcases the seamless fusion of functionality and aesthetics.
The bespoke Hepworth and Wood furniture takes centre stage, with the double-bevel Bramham door design adding immediate interest to the space. The choice of Benjamin Moore Scuff-X paint, expertly mixed to the client's preference, adds a truly personal touch.
An Artscut worktop, though now a discontinued shade, is testament to the commitment to exceptional design that goes beyond the ordinary.
In this kitchen, every fixture tells a story. The Quooker and Perrin & Rowe taps harmonise seamlessly. An Aga, thoughtfully provided by the client, brings a touch of culinary tradition to the space, while the Falmec hood, Caple wine cooler and Liebherr fridge and freezer complete the ensemble.
Navigating the intricacies of the client's brief, we set out to craft a space that offers grandeur yet exudes the warmth of a family home. The result is a perfect sanctuary for the couple and their grown-up children, allowing them to gather, celebrate, and create cherished memories. With a nod to the former space's history, this kitchen is more than just a room; it champions great design and its ability to transform spaces and enrich lives.
Looking for more inspiration? View our range of bespoke kitchens and explore the potential of your space.
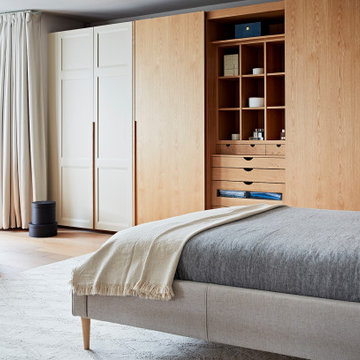
The seamless indoor-outdoor transition in this Oxfordshire country home provides the perfect setting for all-season entertaining. The elevated setting of the bulthaup kitchen overlooking the connected soft seating and dining allows conversation to effortlessly flow. A large bar presents a useful touch down point where you can be the centre of the room.

This is an example of a large eclectic eat-in kitchen in Los Angeles with a farmhouse sink, shaker cabinets, quartz benchtops, white splashback, coloured appliances, ceramic floors, green floor, white benchtop and wallpaper.
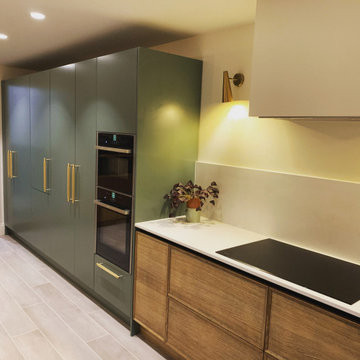
Bespoke handmade kitchen in darkened oak and semi matt sprayed finish in Farrow and Ball Green Smoke. Buster and Punch brass handles. Brass Quooker tap. Fired Earth 'timber' kitchen tiles.
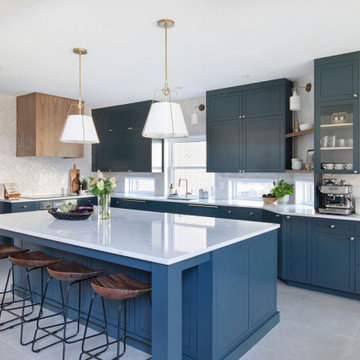
Inspiration for an expansive transitional l-shaped open plan kitchen in Austin with an undermount sink, shaker cabinets, blue cabinets, quartz benchtops, white splashback, ceramic splashback, stainless steel appliances, ceramic floors, with island, grey floor and white benchtop.
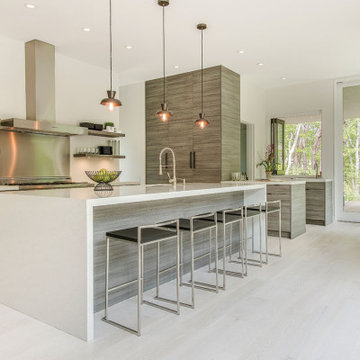
Light floods this casual yet sophisticated contemporary Hamptons haven, with walls of windows allowing backyard views to dominate. White quartz countertops and pale flooring reflect light, even on overcast days. Bilotta Designer Doranne Phillips Telberg designed the flat panel doors with a horizontal grain pattern that leads the eye around the room, while the soft driftwood-toned finish complements the wooded site. Floating shelves on either side of the hood make everything visible and accessible, and provide a clear sightline to the open plan dining and living areas.
The efficient layout positions the main sink in the 10’ waterfall island facing the scenery, opposite the 48” professional range. Two paneled dishwashers make quick work of cleanup. Anchoring the work triangle are integrated fridge and freezer columns, paneled to be indistinguishable from the pantry on the left. A microwave drawer sits adjacent to the refrigeration.
A covered deck steps away means you’ll never be stuck indoors when it rains, and the fire pit assures outdoor living in all but the harshest weather. A wet bar with a beverage refrigerator is strategically located next to the sliding glass door, facilitating service. Another convenience is the folding window that opens out to the deck for easy delivery of food and drinks to guests.
Written by Paulette Gambacorta adapted for Houzz
Bilotta Designer: Doranne Phillips Telberg
Builder: Modern Netzero Homes
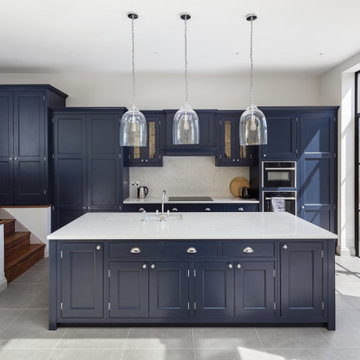
We love symmetry and this kitchen is no different. The mezzanine level is the utility area with coat storage. The lower lever is for the kitchen unit, with a double larder at the left-hand end which are balanced out by the ovens and a tall integrated fridge in the right-hand end. The hob is centred in the middle with an extractor above and glazed wall cabinet on either side. The cabinet colour is Basalt by Little Greene and the handles are the Cotswold Mushroom Knob and the Cotswold Drawer Pull in polished chrome. Both the worktops and the splashback are Lyra quartz by Silestone.
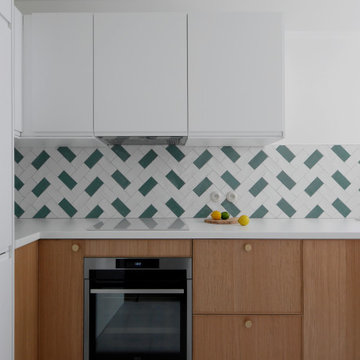
Rénovation totale d'une cuisine et création d'un coin repas
Photo of a mid-sized modern l-shaped separate kitchen in Paris with a single-bowl sink, beaded inset cabinets, white cabinets, laminate benchtops, multi-coloured splashback, porcelain splashback, stainless steel appliances, ceramic floors, grey floor and white benchtop.
Photo of a mid-sized modern l-shaped separate kitchen in Paris with a single-bowl sink, beaded inset cabinets, white cabinets, laminate benchtops, multi-coloured splashback, porcelain splashback, stainless steel appliances, ceramic floors, grey floor and white benchtop.
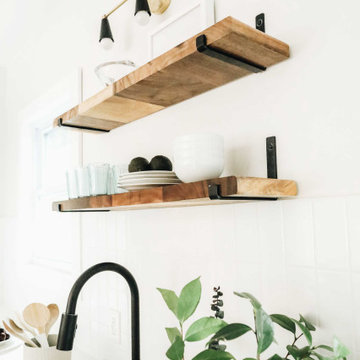
Oh, the kitchen remodel, by far my most challenging project at #flipmagnolia and by far the one I am the proudest of. It’s true that small houses do come with small kitchens. However, the size of this kitchen was not really the problem here. As I stood in this old kitchen absolutely in awe, I just knew this was my biggest project yet. I was staring at rusted yellow cabinets, mixed countertops, a whimsical wallpaper border, and a big old washer right next to the stove. What? Click to see the before photos. This was a fun and rewarding project.
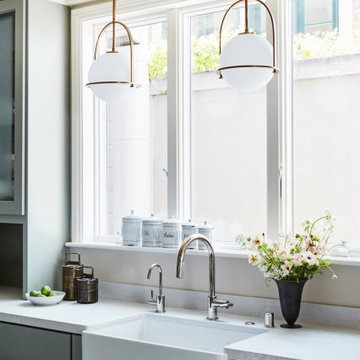
Inspiration for a large transitional l-shaped separate kitchen in San Francisco with a farmhouse sink, flat-panel cabinets, grey cabinets, quartz benchtops, white splashback, engineered quartz splashback, stainless steel appliances, ceramic floors, no island, grey floor and white benchtop.
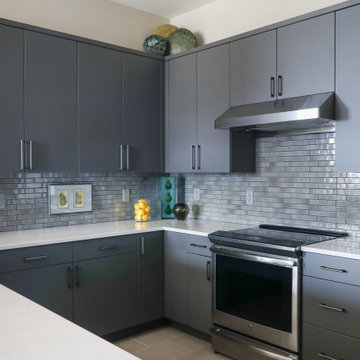
Design ideas for a mid-sized modern u-shaped eat-in kitchen in Other with an undermount sink, flat-panel cabinets, grey cabinets, quartz benchtops, grey splashback, ceramic splashback, stainless steel appliances, ceramic floors, a peninsula, beige floor and white benchtop.
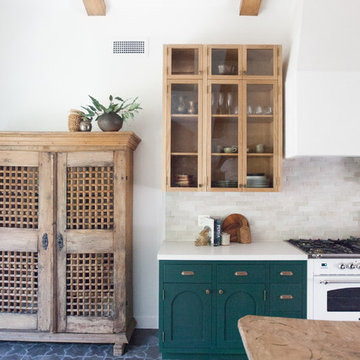
Photo of a mid-sized mediterranean galley open plan kitchen in Los Angeles with flat-panel cabinets, green cabinets, quartz benchtops, white splashback, subway tile splashback, panelled appliances, ceramic floors, no island, black floor and white benchtop.
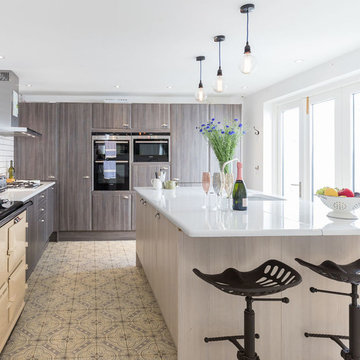
This stunning large open plan kitchen diner has been designed to provide ample amounts of storage and countertop space, whilst also maintaining a bright and fresh appearance. The kitchen features an island with barstool seating at one end and sink inset into the countertop. Additionally, a range oven site proudly along the wall with gas hob and built in oven also implemented - the perfect set up for visitors cooking for many accompanying guests.
See more of this project at https://absoluteprojectmanagement.com/portfolio/suki-kemptown-brighton/
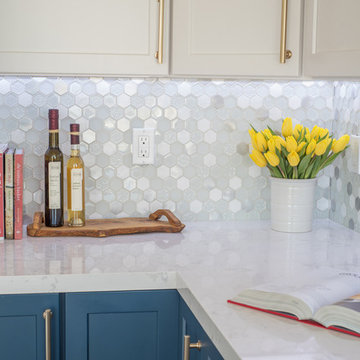
The hexagon patterned backsplash made with stainless steel, marble, & glass stone really made the interior shine.
PC: MJ Cohen Photography
Inspiration for a modern u-shaped separate kitchen in San Francisco with a double-bowl sink, recessed-panel cabinets, blue cabinets, quartzite benchtops, multi-coloured splashback, glass tile splashback, stainless steel appliances, ceramic floors, a peninsula, grey floor and white benchtop.
Inspiration for a modern u-shaped separate kitchen in San Francisco with a double-bowl sink, recessed-panel cabinets, blue cabinets, quartzite benchtops, multi-coloured splashback, glass tile splashback, stainless steel appliances, ceramic floors, a peninsula, grey floor and white benchtop.
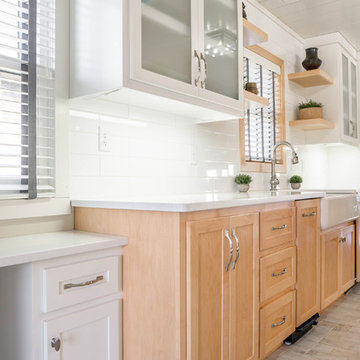
Scandinavian galley open plan kitchen in Other with a farmhouse sink, shaker cabinets, light wood cabinets, quartz benchtops, white splashback, ceramic splashback, panelled appliances, ceramic floors, with island, white floor and white benchtop.
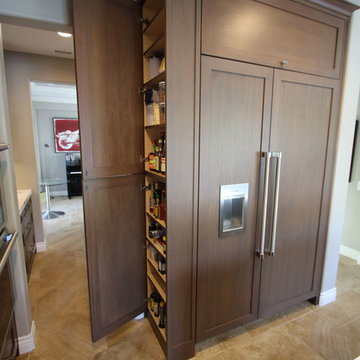
Inspiration for a mid-sized modern single-wall eat-in kitchen in Los Angeles with a double-bowl sink, shaker cabinets, brown cabinets, laminate benchtops, white splashback, ceramic splashback, stainless steel appliances, ceramic floors, with island, multi-coloured floor and white benchtop.
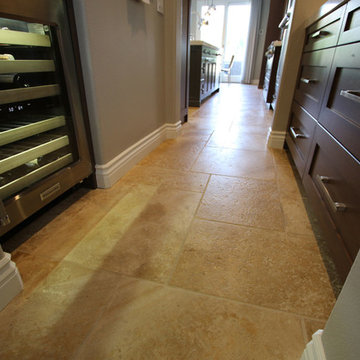
Inspiration for a mid-sized modern single-wall eat-in kitchen in Los Angeles with a double-bowl sink, shaker cabinets, brown cabinets, laminate benchtops, white splashback, ceramic splashback, stainless steel appliances, ceramic floors, with island, multi-coloured floor and white benchtop.
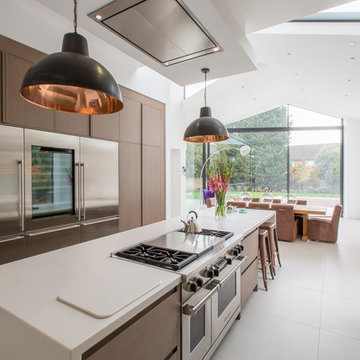
Working with interior designer Hilary Scott, Mowlem & Co has created a stylish and sympathetic bespoke kitchen for a fascinating renovation and extension project. The impressive Victorian detached house has ‘an interesting planning history’ according to Hilary. Previously it had been bedsit accommodation with 27 units but in recent years it had become derelict and neglected, until was bought by a premiere league footballer with a view to restoring it to its former glory as a family home. Situated near the Botanic Gardens in Kew and in a conservation area, there was a significant investment and considerable planning negotiation to get it returned to a single dwelling. Hilary had worked closely with the client on previous projects and had their couple’s full trust to come up with a scheme that matched their tastes and needs. Many original features were restored or replaced to remain in keeping with the architecture, for example marble and cast iron fireplaces, panelling, cornices and architraves which were considered a key fabric of the building. The most contemporary element of the renovation is the striking double height glass extension to the rear in which the kitchen and living area are positioned. The room has wonderful views out to the garden is ideal both for family life and entertaining. The extension design involved an architect for the original plans and another to project-manage the build. Then Mowlem & Co were brought in because Hilary has worked with them for many years and says they were the natural choice to achieve the high quality of finish and bespoke joinery that was required. “They have done an amazing job,” says Hilary, “the design has certain quirky touches and an individual feel that you can only get with bespoke. All the timber has traditionally made dovetail joints and other handcrafted details. This is typical of Mowlem & Co’s work …they have a fantastic team and Julia Brown, who managed this project, is a great kitchen designer.” The kitchen has been conceived to match the contemporary feel of the new extension while also having a classic feel in terms of the finishes, such as the stained oak and exposed brickwork. The furniture has been made to bespoke proportions to match the scale of the double height extension, so that it fits the architecture. The look is clean and linear in feel and the design features specially created elements such as extra wide drawers and customised storage, and a separate walk-in pantry (plus a separate utility room in the basement). The furniture has been made in flat veneered stained oak and the seamless worktops are in Corian. Cooking appliances are by Wolf and refrigeration is by Sub-Zero. The exposed brick wall of the kitchen matches the external finishes of the brickwork of the house which can be seen through the glass extension. To harmonise, a thick glass shelf has been added, masterminded by Gary Craig of Architectural Metalworkers. This is supported by a cantilevered steel frame, so while it may look deceptively light and subtle, “a serious amount of engineering has gone into it,” according to Hilary. Mowlem & Co also created further bespoke furnishings and installations, for a dressing room plus bathrooms and cloakrooms in other parts of the house. The complexity of the project to restore the entire house took over a year to finish. As the client was transferred to another team before the renovation was complete, the property is now on the market for £9 million.
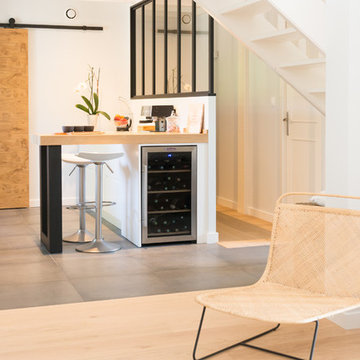
This is an example of a large scandinavian galley open plan kitchen in Bordeaux with an integrated sink, beaded inset cabinets, white cabinets, quartzite benchtops, white splashback, stone slab splashback, ceramic floors, no island, grey floor and white benchtop.
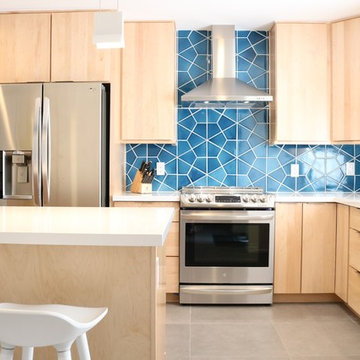
Monica Milewski
Photo of a large midcentury l-shaped open plan kitchen in Phoenix with an undermount sink, flat-panel cabinets, quartz benchtops, blue splashback, ceramic splashback, stainless steel appliances, ceramic floors, with island, grey floor, white benchtop and light wood cabinets.
Photo of a large midcentury l-shaped open plan kitchen in Phoenix with an undermount sink, flat-panel cabinets, quartz benchtops, blue splashback, ceramic splashback, stainless steel appliances, ceramic floors, with island, grey floor, white benchtop and light wood cabinets.
Kitchen with Ceramic Floors and White Benchtop Design Ideas
8