Kitchen with Window Splashback and Ceramic Floors Design Ideas
Refine by:
Budget
Sort by:Popular Today
1 - 20 of 271 photos
Item 1 of 3
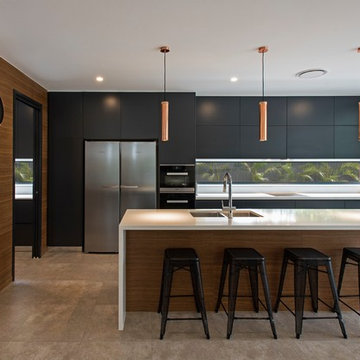
Photo of a contemporary galley kitchen in Brisbane with black cabinets, window splashback, ceramic floors, with island, grey floor, white benchtop, a double-bowl sink, flat-panel cabinets and stainless steel appliances.
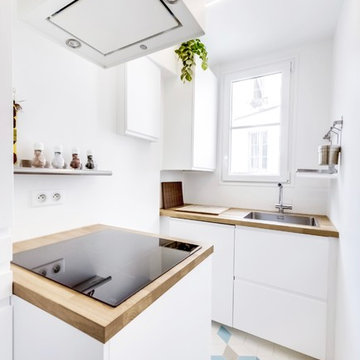
Petite cuisine parisienne mais avec le confort d'une grande.
Elle a été créée en 2 blocs parallèles car le passage nous permet d'avoir une fluidité entre la salle à manger et la cuisine.
Le mur de gauche a été doublé afin de dissimuler toute la tuyauterie anciennement apparente et des placards encastrés dissimulent les équipements techniques.
Nous avons également eu le souci de tout intégrer dans la cuisine (four, plaque 3 feux, frigo, grand évier, robinet avec douchette) sauf un lave vaisselle car les clients ne souhaitaient pas en avoir et le lave linge se trouvait déjà dans la salle de bains.
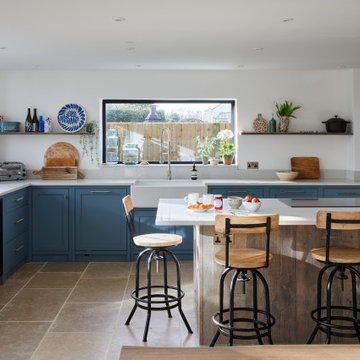
Inspiration for a large modern l-shaped open plan kitchen in London with a farmhouse sink, shaker cabinets, blue cabinets, quartzite benchtops, white splashback, window splashback, panelled appliances, ceramic floors, with island, brown floor and white benchtop.
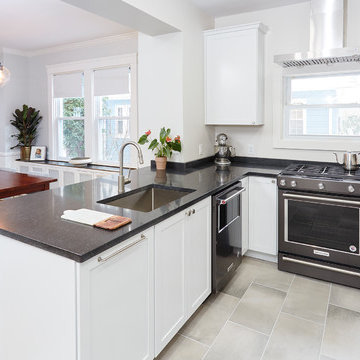
Single Family home in the Mt Washington neighborhood of Baltimore. From dated, dark and closed to open, bright and beautiful. A structural steel I beam was installed over square steel columns on an 18" thick fieldstone foundation wall to bring this kitchen into the 21st century. Kudos to Home Tailor Baltimore, the general contractor on this project! Photos by Mark Moyer Photography.
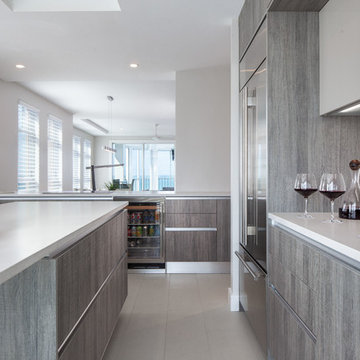
Photo of a mid-sized modern l-shaped eat-in kitchen in Miami with a single-bowl sink, flat-panel cabinets, grey cabinets, quartz benchtops, white splashback, window splashback, stainless steel appliances, ceramic floors, with island, beige floor and white benchtop.
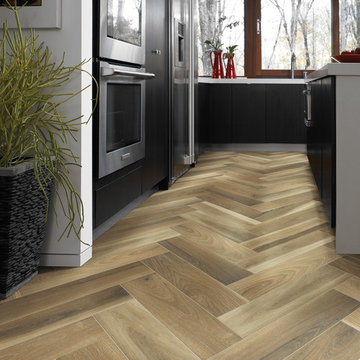
Photo of a mid-sized contemporary l-shaped open plan kitchen in San Francisco with an undermount sink, flat-panel cabinets, dark wood cabinets, quartz benchtops, window splashback, stainless steel appliances, ceramic floors, with island, brown floor and white benchtop.
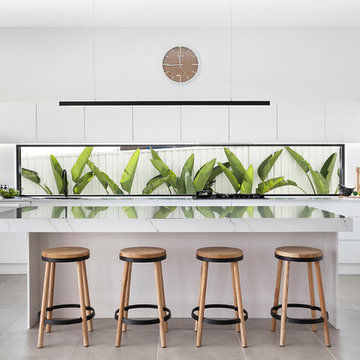
This is an example of a contemporary l-shaped kitchen in Sydney with quartz benchtops, window splashback, black appliances, ceramic floors, with island, grey floor, white benchtop, flat-panel cabinets and white cabinets.
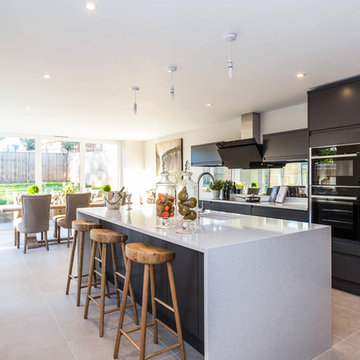
The state-of-the-art contemporary kitchen features integrated Neff appliances and a quartz work surface.
This is an example of a mid-sized contemporary eat-in kitchen in Buckinghamshire with flat-panel cabinets, marble benchtops, black appliances, ceramic floors, with island, grey benchtop, an undermount sink, black cabinets, window splashback and grey floor.
This is an example of a mid-sized contemporary eat-in kitchen in Buckinghamshire with flat-panel cabinets, marble benchtops, black appliances, ceramic floors, with island, grey benchtop, an undermount sink, black cabinets, window splashback and grey floor.
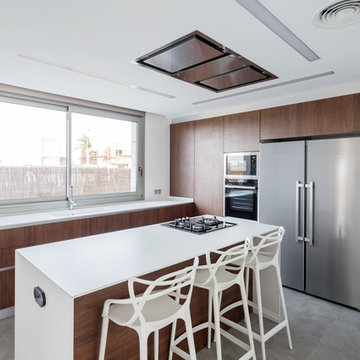
Vivienda proyectada por:
navarro+vicedo arquitectura
Fotografía:
Alejandro Gómez Vives
Design ideas for a mid-sized modern kitchen in Other with flat-panel cabinets, dark wood cabinets, quartz benchtops, ceramic floors, with island, grey floor, white benchtop, stainless steel appliances, a single-bowl sink and window splashback.
Design ideas for a mid-sized modern kitchen in Other with flat-panel cabinets, dark wood cabinets, quartz benchtops, ceramic floors, with island, grey floor, white benchtop, stainless steel appliances, a single-bowl sink and window splashback.
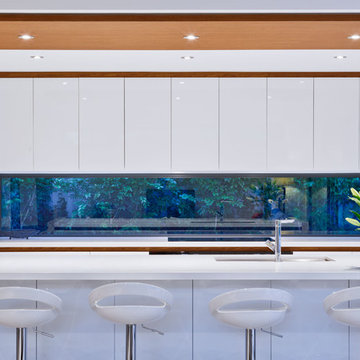
Crib Creative
Photo of a mid-sized contemporary galley open plan kitchen in Perth with an undermount sink, flat-panel cabinets, white cabinets, quartz benchtops, window splashback, stainless steel appliances, ceramic floors, with island and grey floor.
Photo of a mid-sized contemporary galley open plan kitchen in Perth with an undermount sink, flat-panel cabinets, white cabinets, quartz benchtops, window splashback, stainless steel appliances, ceramic floors, with island and grey floor.
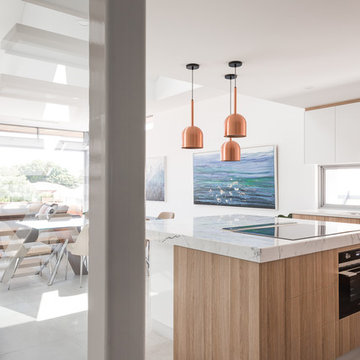
Scenic Crescent designed by X-Space Architects - 2017 HIA Perth Housing Award Winner of the small lot housing category $550,001 & Over
Show casing that with good design this narrow lot at 7.5m wide feels spacious and alive #useanarchitect
Photo by Dion Robeson.
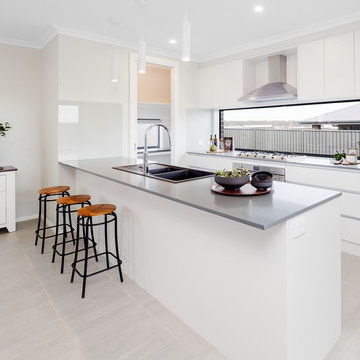
Mid-sized contemporary galley open plan kitchen in Sydney with a double-bowl sink, flat-panel cabinets, white cabinets, quartz benchtops, stainless steel appliances, ceramic floors, grey benchtop, window splashback, a peninsula and grey floor.
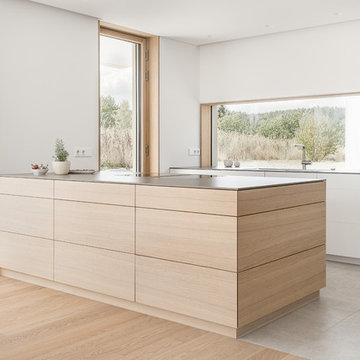
Johannes Schiebe
Large modern l-shaped eat-in kitchen in Nuremberg with a drop-in sink, flat-panel cabinets, white cabinets, quartz benchtops, window splashback, black appliances, ceramic floors, with island, beige floor and grey benchtop.
Large modern l-shaped eat-in kitchen in Nuremberg with a drop-in sink, flat-panel cabinets, white cabinets, quartz benchtops, window splashback, black appliances, ceramic floors, with island, beige floor and grey benchtop.
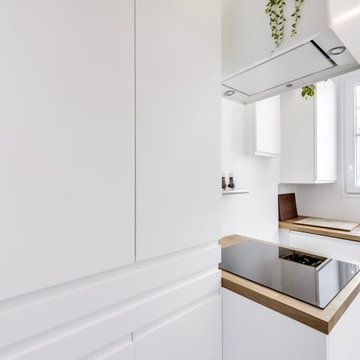
Petite cuisine parisienne mais avec le confort d'une grande.
Elle a été créée en 2 blocs parallèles car le passage nous permet d'avoir une fluidité entre la salle à manger et la cuisine.
Le mur de gauche a été doublé afin de dissimuler toute la tuyauterie anciennement apparente et des placards encastrés dissimulent les équipements techniques.
Nous avons également eu le souci de tout intégrer dans la cuisine (four, plaque 3 feux, frigo, grand évier, robinet avec douchette) sauf un lave vaisselle car les clients ne souhaitaient pas en avoir et le lave linge se trouvait déjà dans la salle de bains.
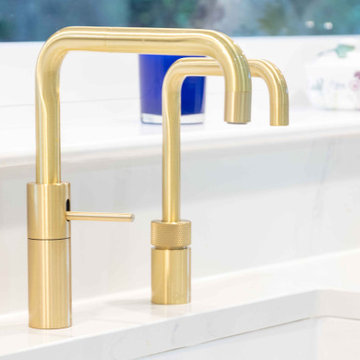
The Quooker tap gives you instant access to 100° boiling water alongside regular hot/cold and sparkling with the cube. With sustainability at the forefront of climate change, the Quooker tap allows you to use less water and energy as when you dispense water from the tap, you use the exact amount of water you require, unlike the kettle where people often boil more water than they needed or decide to re-boil it because the water has cooled down, wasting lots of energy. With the Quooker cube which provides sparkling water as well as hot and cold, this means no more plastic bottles, you can have a re-usable bottle to enjoy the taste of Quooker's water wherever you go. Available in black, polished chrome, stainless steel and gold to allow to go alongside any style of kitchen.
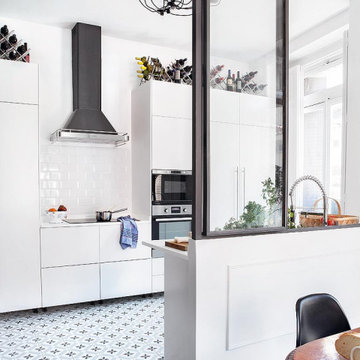
Photo of a mid-sized contemporary galley open plan kitchen in Madrid with flat-panel cabinets, white cabinets, white splashback, white benchtop, an undermount sink, quartz benchtops, window splashback, stainless steel appliances, ceramic floors, no island and grey floor.
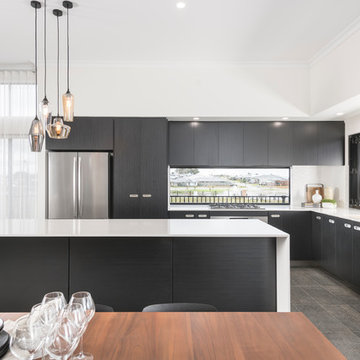
Inspiration for a midcentury l-shaped eat-in kitchen in Perth with a double-bowl sink, dark wood cabinets, quartz benchtops, window splashback, stainless steel appliances, ceramic floors, with island and grey floor.
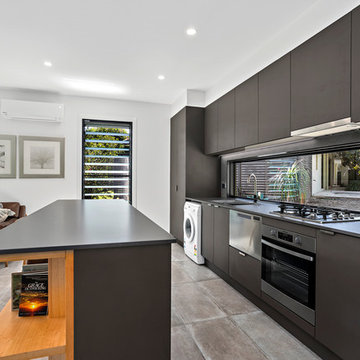
Design ideas for a small beach style galley open plan kitchen in Other with a drop-in sink, flat-panel cabinets, window splashback, stainless steel appliances, with island, black benchtop, grey cabinets, quartz benchtops, grey splashback, ceramic floors and beige floor.
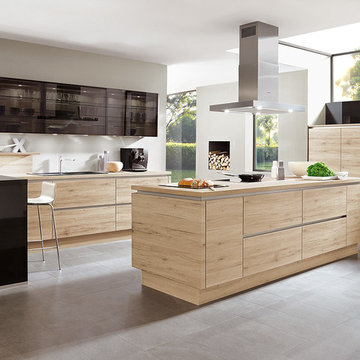
Photo of a mid-sized modern galley open plan kitchen in Madrid with an integrated sink, recessed-panel cabinets, light wood cabinets, wood benchtops, beige splashback, window splashback, stainless steel appliances, ceramic floors, with island, grey floor and beige benchtop.
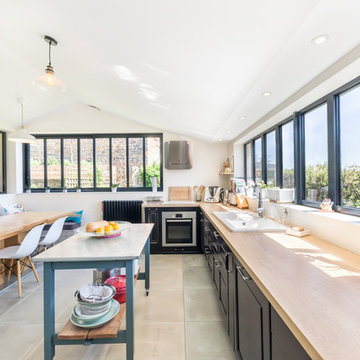
Nous avons démoli l’ancienne véranda pour construire cette extension lumineuse, dans laquelle nous avons installé la cuisine et un espace salle à manger.
Plusieurs corps de métier sont intervenus dans cette rénovation.
Le maçon s’est occupé de décaisser les sols et de construire les nouveaux murs de l’extension, les plâtriers et peintres ont réalisé les préparations, la peinture et l’isolation, le carreleur a posé de grands carreaux au sol, le plombier et l’électricien ont raccordé l’ensemble de la nouvelle pièce, le serrurier et le menuisier ont créé les verrières, les velux, ainsi que les portes, le menuisier s’est occupé de l’aménagement et de la création des rangements, de l’îlot central ainsi que de la desserte. Enfin le charpentier et le couvreur ont créé entièrement la toiture.
Cette maison familiale gagne ainsi une grande pièce de vie ensoleillée, chaleureuse, fonctionnelle et résolument tournée vers la nature.
Photos de Pierre Coussié
Kitchen with Window Splashback and Ceramic Floors Design Ideas
1