Kitchen with Ceramic Floors Design Ideas
Refine by:
Budget
Sort by:Popular Today
141 - 160 of 30,090 photos
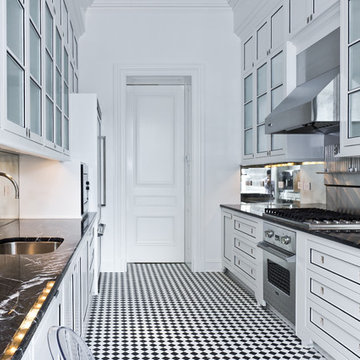
Small contemporary galley separate kitchen in New York with an undermount sink, flat-panel cabinets, white cabinets, granite benchtops, mirror splashback, stainless steel appliances, ceramic floors and no island.
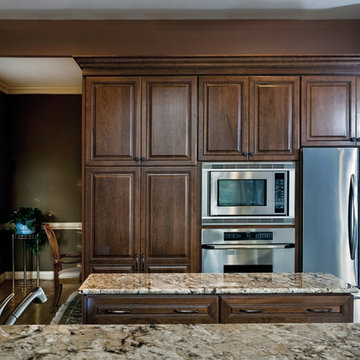
The center island features cabinetry and drawers on the sink side. Behind, the pantry area fits a full-height cabinet, double ovens, and a refrigerator with bottom-mount freezer.
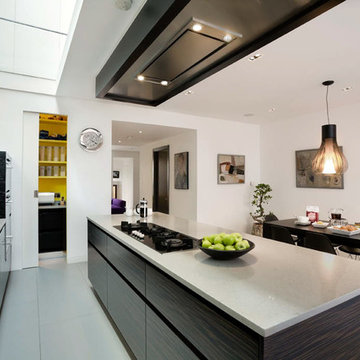
As at Cale Street, we worked with Mowlem & Co on the design of the kitchen. This is located directly beneath the strip of glazing in the living room floor.
Photographer: Bruce Hemming
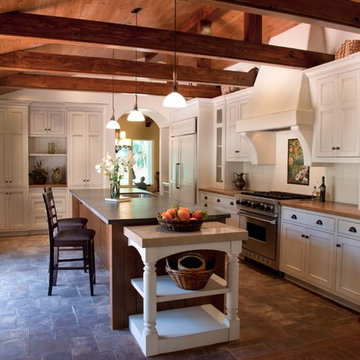
Kitchen in newly remodeled home- entire building design by Maraya Design, built by Droney Construction.
Arto terra cotta floors, hand waxed, newly designed rustic open beam ceiling, plaster hood, white painted cabinetry, oak counters, and leathered ocean black granite island counter. Limestone backsplash. Light painted walls with dark wood flooring. Walls with thick plaster arches, simple and intricate tile designs, feel very natural and earthy in the warm Southern California sun. Plaster range hood and custom painted Malibu tile back splash. Stained wood beams and trusses, planked ceilings over wide planked oak floors with several shapes of hand dark waxed terra cotta tiles. Leathered black granite and wood counters int ehkitchen, along with a long island. Plaster fireplace with tile surround and brick hearth, tie into the patio spaces all with the same red brick paving.
Project Location: various areas throughout Southern California. Projects designed by Maraya Interior Design. From their beautiful resort town of Ojai, they serve clients in Montecito, Hope Ranch, Malibu, Westlake and Calabasas, across the tri-county areas of Santa Barbara, Ventura and Los Angeles, south to Hidden Hills- north through Solvang and more.
Timothy J Droney, contractor
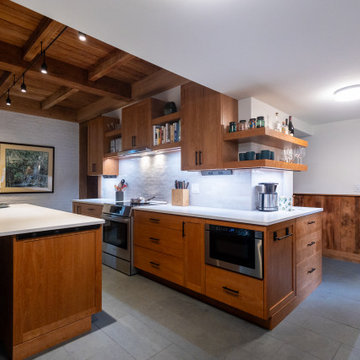
Situated on a lovely island on Lake George in the Adirondack Mountains of New York is this beautiful 1920s camp. The homeowner did an extensive renovation, including a complete kitchen remodel. The wall between the kitchen and the back hall was removed to extend the kitchen, creating a coffee/drinks bar and an updating cabinetry layout to provide better storage. To keep with the Craftsman style of the house we used a Shaker door style with a slab drawer front in Red Birch. The warm red tone of the cabinetry topped with a soft white quartz counter top creating a welcoming vibe to the heart of this family camp. Interior features such as a pegged dishware storage, tray cabinet, LeMans swing out corner cabinet shelving, utensil organizer, deep drawers for pots & pans, and spice rack drawer increased the storage capabilities as well as the functionality of this kitchen.
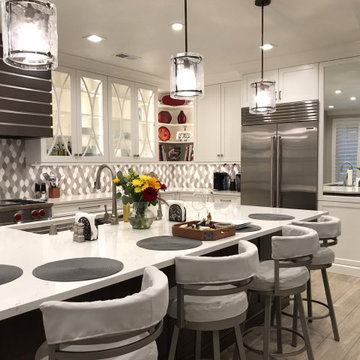
Taupes and Grays are the colors incorporated in this design. The original kitchen was a good size but did not have the functionality of the new kitchen. It was dated and a large number of appliances did not functon as intended. The designer opened up the kitchen with mirrors and relocation of the island.
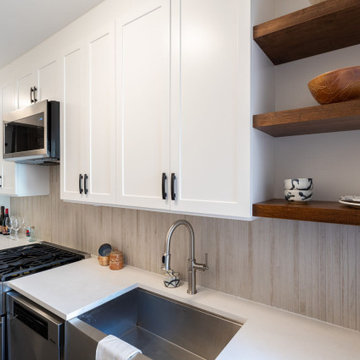
In this Hell's Kitchen kitchen in midtown Manhattan, interior designer Ellen Z. Wright of Apartment Rehab NYC designed the space with storage in mind. An outcrop by the window created a narrow niche down the length of the wall that her clients didn't know what to do with. Ellen designed an 8" deep bank of upper and lower cabinets perfect for pantry and glassware storage. A wood-look tile backsplash and stone-gray floors offer an earthy, elemental vibe, and the transitional design style is great for resale value.
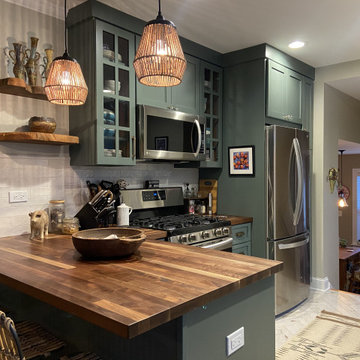
Inspiration for a mid-sized modern l-shaped eat-in kitchen in Chicago with a farmhouse sink, shaker cabinets, green cabinets, wood benchtops, white splashback, subway tile splashback, stainless steel appliances, ceramic floors, a peninsula, white floor and brown benchtop.
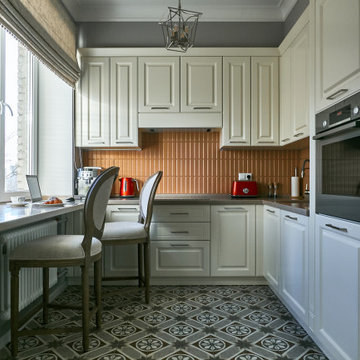
Photo of a mid-sized traditional u-shaped separate kitchen in Moscow with an integrated sink, raised-panel cabinets, beige cabinets, solid surface benchtops, orange splashback, ceramic splashback, black appliances, ceramic floors, no island, multi-coloured floor and brown benchtop.
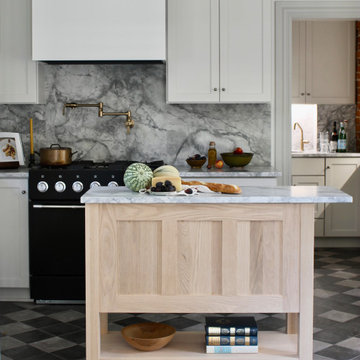
A 120 year Victorian home gets a new kitchen with high-end marble, eclectic black and gray checkered floors, to-the-ceiling shaker cabinets, and last but not least a gorgeous AGA range.

This is an example of a mid-sized contemporary single-wall separate kitchen in Barcelona with an undermount sink, white cabinets, quartz benchtops, white splashback, engineered quartz splashback, black appliances, ceramic floors, no island, beige floor, white benchtop and flat-panel cabinets.
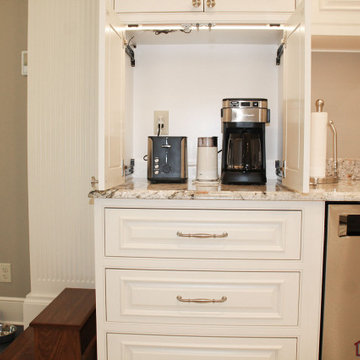
This Historical Home was built in the Columbia Country Club in 1925 and was ready for a new, modern kitchen which kept the traditional feel of the home. A previous sunroom addition created a dining room, but the original kitchen layout kept the two rooms divided. The kitchen was a small and cramped c-shape with a narrow door leading into the dining area.
The kitchen and dining room were completely opened up, creating a long, galley style, open layout which maximized the space and created a very good flow. Dimensions In Wood worked in conjuction with the client’s architect and contractor to complete this renovation.
Custom cabinets were built to use every square inch of the floorplan, with the cabinets extending all the way to the ceiling for the most storage possible. Our woodworkers even created a step stool, staining it to match the kitchen for reaching these high cabinets. The family already had a kitchen table and chairs they were happy with, so we refurbished them to match the kitchen’s new stain and paint color.
Crown molding top the cabinet boxes and extends across the ceiling where they create a coffered ceiling, highlighting the beautiful light fixtures centered on a wood medallion.
Columns were custom built to provide separation between the different sections of the kitchen, while also providing structural support.
Our master craftsmen kept the original 1925 glass cabinet doors, fitted them with modern hardware, repainted and incorporated them into new cabinet boxes. TASK LED Lighting was added to this china cabinet, highlighting the family’s decorative dishes.
Appliance Garage
On one side of the kitchen we built an appliance garage with doors that slide back into the cabinet, integrated power outlets and door activated lighting. Beside this is a small Galley Workstation for beverage and bar service which has the Galley Bar Kit perfect for sliced limes and more.
Baking Cabinet with Pocket Doors
On the opposite side, a baking cabinet was built to house a mixer and all the supplies needed for creating confections. Automatic LED lights, triggered by opening the door, create a perfect baker’s workstation. Both pocket doors slide back inside the cabinet for maximum workspace, then close to hide everything, leaving a clean, minimal kitchen devoid of clutter.
Super deep, custom drawers feature custom dividers beneath the baking cabinet. Then beneath the appliance garage another deep drawer has custom crafted produce boxes per the customer’s request.
Central to the kitchen is a walnut accent island with a granite countertop and a Stainless Steel Galley Workstation and an overhang for seating. Matching bar stools slide out of the way, under the overhang, when not in use. A color matched outlet cover hides power for the island whenever appliances are needed during preparation.
The Galley Workstation has several useful attachments like a cutting board, drying rack, colander holder, and more. Integrated into the stone countertops are a drinking water spigot, a soap dispenser, garbage disposal button and the pull out, sprayer integrated faucet.
Directly across from the conveniently positioned stainless steel sink is a Bertazzoni Italia stove with 5 burner cooktop. A custom mosaic tile backsplash makes a beautiful focal point. Then, on opposite sides of the stove, columns conceal Rev-a-Shelf pull out towers which are great for storing small items, spices, and more. All outlets on the stone covered walls also sport dual USB outlets for charging mobile devices.
Stainless Steel Whirlpool appliances throughout keep a consistent and clean look. The oven has a matching microwave above it which also works as a convection oven. Dual Whirlpool dishwashers can handle all the family’s dirty dishes.
The flooring has black, marble tile inlays surrounded by ceramic tile, which are period correct for the age of this home, while still being modern, durable and easy to clean.
Finally, just off the kitchen we also remodeled their bar and snack alcove. A small liquor cabinet, with a refrigerator and wine fridge sits opposite a snack bar and wine glass cabinets. Crown molding, granite countertops and cabinets were all customized to match this space with the rest of the stunning kitchen.
Dimensions In Wood is more than 40 years of custom cabinets. We always have been, but we want YOU to know just how much more there is to our Dimensions.
The Dimensions we cover are endless: custom cabinets, quality water, appliances, countertops, wooden beams, Marvin windows, and more. We can handle every aspect of your kitchen, bathroom or home remodel.
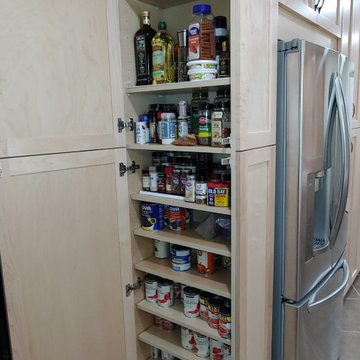
Don't you just love the slim pantry on the end for cans?
Inspiration for a large tropical u-shaped open plan kitchen in Tampa with an undermount sink, shaker cabinets, light wood cabinets, quartz benchtops, multi-coloured splashback, cement tile splashback, stainless steel appliances, ceramic floors, with island, beige floor and white benchtop.
Inspiration for a large tropical u-shaped open plan kitchen in Tampa with an undermount sink, shaker cabinets, light wood cabinets, quartz benchtops, multi-coloured splashback, cement tile splashback, stainless steel appliances, ceramic floors, with island, beige floor and white benchtop.
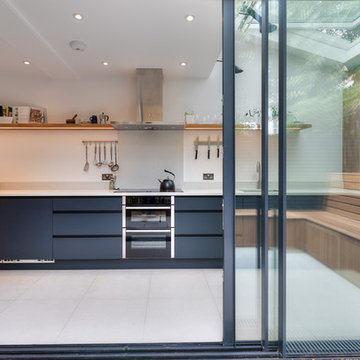
The L shaped kitchen relates visually to the sliding doors in the front. The doors open to the external patio creating a direct relationship between inside and outside. The full height units on the right hand side are veneered.
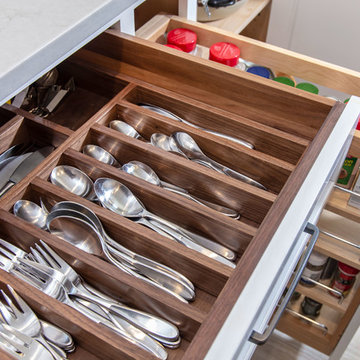
Photo Credit - Darin Holiday w/ Electric Films
Designer white custom inset kitchen cabinets
Select walnut island
Kitchen remodel
Kitchen design: Brandon Fitzmorris w/ Greenbrook Design - Shelby, NC
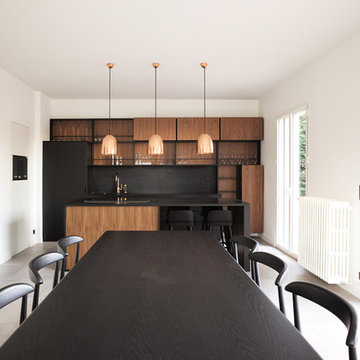
Tous les étages de cette maison des années 40 ont été restructurés pour crééer un ensemble harmonieux contemporain.
Au rez de chaussée une pièce dédiée au vin et aux cigares à été aménagée entre la session d’entrée existante et les pièces de vie.
Une salle de bain a été créée à chacun des étages de la maison pour apporter davantage de confort.
Les pièces de vie, les chambres et le bureau ont été modernisés.
Toutes les menuiserie et le mobilier ont été dessiné sur mesure.
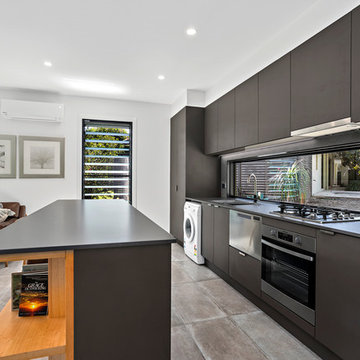
Design ideas for a small beach style galley open plan kitchen in Other with a drop-in sink, flat-panel cabinets, window splashback, stainless steel appliances, with island, black benchtop, grey cabinets, quartz benchtops, grey splashback, ceramic floors and beige floor.
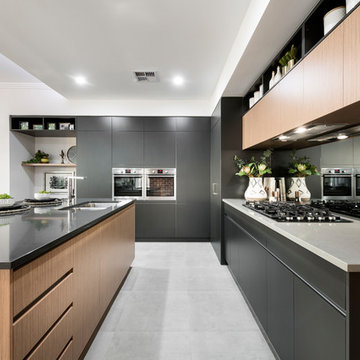
D-Max Photography
Design ideas for a mid-sized contemporary l-shaped open plan kitchen in Perth with an undermount sink, flat-panel cabinets, black cabinets, metallic splashback, mirror splashback, with island, grey floor, grey benchtop, solid surface benchtops, stainless steel appliances and ceramic floors.
Design ideas for a mid-sized contemporary l-shaped open plan kitchen in Perth with an undermount sink, flat-panel cabinets, black cabinets, metallic splashback, mirror splashback, with island, grey floor, grey benchtop, solid surface benchtops, stainless steel appliances and ceramic floors.
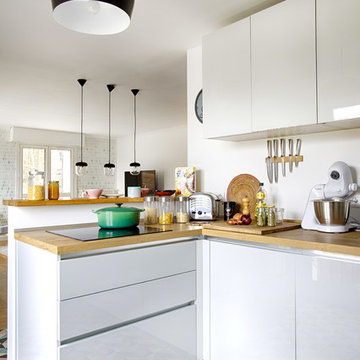
virginie Durieux
Inspiration for a large scandinavian l-shaped open plan kitchen in Paris with white cabinets, wood benchtops, white splashback, ceramic floors and no island.
Inspiration for a large scandinavian l-shaped open plan kitchen in Paris with white cabinets, wood benchtops, white splashback, ceramic floors and no island.
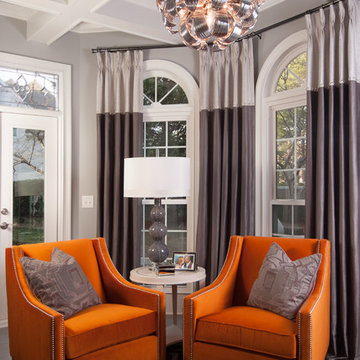
Scott Johnson
This is an example of a mid-sized traditional galley eat-in kitchen in Atlanta with with island, an undermount sink, raised-panel cabinets, white cabinets, quartzite benchtops, grey splashback, glass tile splashback, stainless steel appliances, ceramic floors and grey floor.
This is an example of a mid-sized traditional galley eat-in kitchen in Atlanta with with island, an undermount sink, raised-panel cabinets, white cabinets, quartzite benchtops, grey splashback, glass tile splashback, stainless steel appliances, ceramic floors and grey floor.
Kitchen with Ceramic Floors Design Ideas
8