Kitchen with Ceramic Splashback and Beige Benchtop Design Ideas
Refine by:
Budget
Sort by:Popular Today
41 - 60 of 7,702 photos
Item 1 of 3
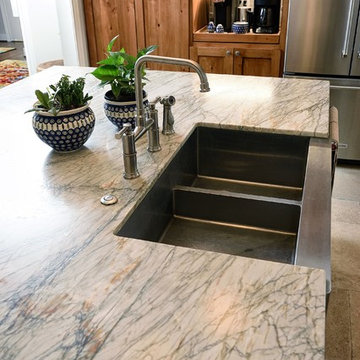
Site built shaker style kitchen cabinets in knotty alder. Countertops are leathered toblerone granite. Range and dishwasher are kitchenaid. Microwave and trim kit are Sharp. Wine cooler by Whirlpool. Apron front undermount sink by Kohler and faucet by Brizo. Floors are ceramic 16x24 tile. Backsplash is ceramic alabaster crackle tile in 3x12. Photo credit: Kathleen Ryan

The Modern Spanish kitchen offers a space for a young family to enjoy. Equipped with a modern island, white cabinets, a white plaster hood, beige Spanish tile floors and clean details.

This is an example of a mid-sized midcentury galley open plan kitchen in DC Metro with an undermount sink, flat-panel cabinets, beige cabinets, granite benchtops, white splashback, ceramic splashback, black appliances, terra-cotta floors, no island, beige floor and beige benchtop.
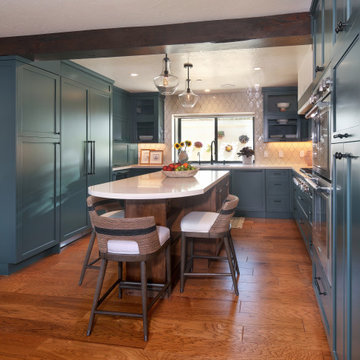
Spanish Revival Kitchen Renovation
Design ideas for a large mediterranean u-shaped separate kitchen in Orange County with an undermount sink, shaker cabinets, green cabinets, quartz benchtops, beige splashback, ceramic splashback, panelled appliances, medium hardwood floors, with island, brown floor and beige benchtop.
Design ideas for a large mediterranean u-shaped separate kitchen in Orange County with an undermount sink, shaker cabinets, green cabinets, quartz benchtops, beige splashback, ceramic splashback, panelled appliances, medium hardwood floors, with island, brown floor and beige benchtop.

A view of the kitchen showing the white plaster hood, blue ceramic tile backsplash, marble countertops, white cabinets and a large kitchen island equipped with four bar seats.

Mid-sized traditional l-shaped kitchen in Other with an integrated sink, recessed-panel cabinets, beige cabinets, solid surface benchtops, white splashback, ceramic splashback, coloured appliances, terra-cotta floors, no island, brown floor and beige benchtop.
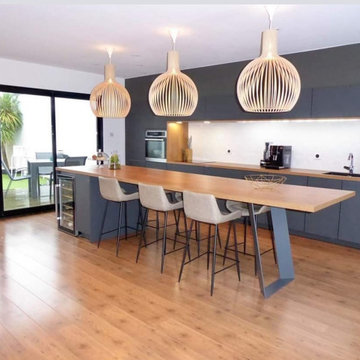
La pièce à vivre se compose d'une cuisine anthracite laissant apparaître une large niche avec un îlot central qui sert de table à manger pour environ 10 personnes.
Le salon arbore fièrement une décoration plus tropicale et végétale.
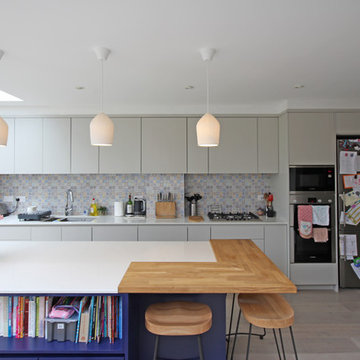
Federica Vasetti
Inspiration for a mid-sized contemporary galley open plan kitchen in Other with flat-panel cabinets, grey cabinets, quartzite benchtops, multi-coloured splashback, ceramic splashback, light hardwood floors, with island and beige benchtop.
Inspiration for a mid-sized contemporary galley open plan kitchen in Other with flat-panel cabinets, grey cabinets, quartzite benchtops, multi-coloured splashback, ceramic splashback, light hardwood floors, with island and beige benchtop.
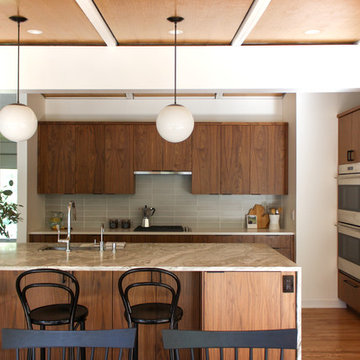
Design + Photos: Leslie Murchie Cascino
Mid-sized midcentury single-wall eat-in kitchen in Detroit with a drop-in sink, flat-panel cabinets, medium wood cabinets, quartzite benchtops, grey splashback, ceramic splashback, stainless steel appliances, medium hardwood floors, with island, orange floor and beige benchtop.
Mid-sized midcentury single-wall eat-in kitchen in Detroit with a drop-in sink, flat-panel cabinets, medium wood cabinets, quartzite benchtops, grey splashback, ceramic splashback, stainless steel appliances, medium hardwood floors, with island, orange floor and beige benchtop.
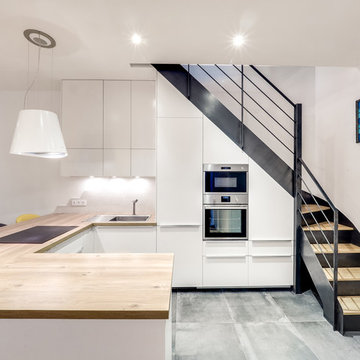
Cuisine ouverte sur le séjour, caissons sous escalier.
This is an example of a mid-sized contemporary u-shaped eat-in kitchen in Paris with a single-bowl sink, flat-panel cabinets, white cabinets, wood benchtops, grey splashback, ceramic splashback, stainless steel appliances, ceramic floors, no island, grey floor and beige benchtop.
This is an example of a mid-sized contemporary u-shaped eat-in kitchen in Paris with a single-bowl sink, flat-panel cabinets, white cabinets, wood benchtops, grey splashback, ceramic splashback, stainless steel appliances, ceramic floors, no island, grey floor and beige benchtop.
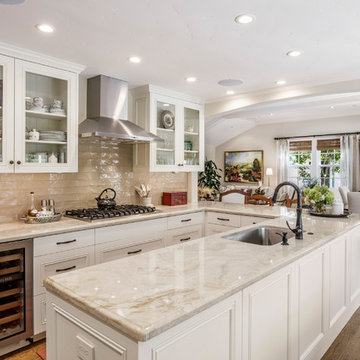
Feel a part of the party in this open concept kitchen. A built in wine fridge is a must have in the wine country, with quartzite counter tops and open cabinets in a light neutral color palette keeps this space from becoming heavy.

Beautifully understated, this kitchen was designed, supplied and installed by Saffron Interiors. The Belsay shaker doors in 'Cashmere' are fitted with a simple art-deco styled brass handle to offer a clean and timeless look. The Mistral resin worktops in 'Atacalma' allows for seamless joints throughout which offers a sleek, hygenic finish to the surfaces. The encaustic tiled splashback adds a touch of drama and colour to create interest on the rear walls.
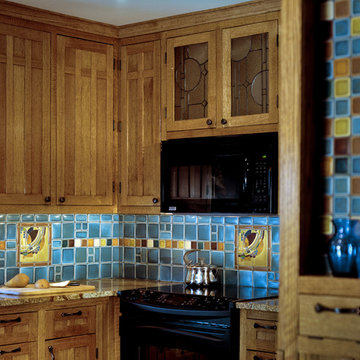
March Balloons art tile from Motawi’s Frank Lloyd Wright Collection complement this colorful kitchen backsplash. Photo: Justin Maconochie.
Inspiration for a mid-sized arts and crafts u-shaped eat-in kitchen in Detroit with shaker cabinets, brown cabinets, granite benchtops, blue splashback, ceramic splashback, black appliances, a peninsula, multi-coloured floor and beige benchtop.
Inspiration for a mid-sized arts and crafts u-shaped eat-in kitchen in Detroit with shaker cabinets, brown cabinets, granite benchtops, blue splashback, ceramic splashback, black appliances, a peninsula, multi-coloured floor and beige benchtop.

Design ideas for a beach style eat-in kitchen in Santa Barbara with an undermount sink, shaker cabinets, blue cabinets, quartz benchtops, white splashback, ceramic splashback, stainless steel appliances, medium hardwood floors, brown floor and beige benchtop.

This Historical Home was built in the Columbia Country Club in 1925 and was ready for a new, modern kitchen which kept the traditional feel of the home. A previous sunroom addition created a dining room, but the original kitchen layout kept the two rooms divided. The kitchen was a small and cramped c-shape with a narrow door leading into the dining area.
The kitchen and dining room were completely opened up, creating a long, galley style, open layout which maximized the space and created a very good flow. Dimensions In Wood worked in conjuction with the client’s architect and contractor to complete this renovation.
Custom cabinets were built to use every square inch of the floorplan, with the cabinets extending all the way to the ceiling for the most storage possible. Our woodworkers even created a step stool, staining it to match the kitchen for reaching these high cabinets. The family already had a kitchen table and chairs they were happy with, so we refurbished them to match the kitchen’s new stain and paint color.
Crown molding top the cabinet boxes and extends across the ceiling where they create a coffered ceiling, highlighting the beautiful light fixtures centered on a wood medallion.
Columns were custom built to provide separation between the different sections of the kitchen, while also providing structural support.
Our master craftsmen kept the original 1925 glass cabinet doors, fitted them with modern hardware, repainted and incorporated them into new cabinet boxes. TASK LED Lighting was added to this china cabinet, highlighting the family’s decorative dishes.
Appliance Garage
On one side of the kitchen we built an appliance garage with doors that slide back into the cabinet, integrated power outlets and door activated lighting. Beside this is a small Galley Workstation for beverage and bar service which has the Galley Bar Kit perfect for sliced limes and more.
Baking Cabinet with Pocket Doors
On the opposite side, a baking cabinet was built to house a mixer and all the supplies needed for creating confections. Automatic LED lights, triggered by opening the door, create a perfect baker’s workstation. Both pocket doors slide back inside the cabinet for maximum workspace, then close to hide everything, leaving a clean, minimal kitchen devoid of clutter.
Super deep, custom drawers feature custom dividers beneath the baking cabinet. Then beneath the appliance garage another deep drawer has custom crafted produce boxes per the customer’s request.
Central to the kitchen is a walnut accent island with a granite countertop and a Stainless Steel Galley Workstation and an overhang for seating. Matching bar stools slide out of the way, under the overhang, when not in use. A color matched outlet cover hides power for the island whenever appliances are needed during preparation.
The Galley Workstation has several useful attachments like a cutting board, drying rack, colander holder, and more. Integrated into the stone countertops are a drinking water spigot, a soap dispenser, garbage disposal button and the pull out, sprayer integrated faucet.
Directly across from the conveniently positioned stainless steel sink is a Bertazzoni Italia stove with 5 burner cooktop. A custom mosaic tile backsplash makes a beautiful focal point. Then, on opposite sides of the stove, columns conceal Rev-a-Shelf pull out towers which are great for storing small items, spices, and more. All outlets on the stone covered walls also sport dual USB outlets for charging mobile devices.
Stainless Steel Whirlpool appliances throughout keep a consistent and clean look. The oven has a matching microwave above it which also works as a convection oven. Dual Whirlpool dishwashers can handle all the family’s dirty dishes.
The flooring has black, marble tile inlays surrounded by ceramic tile, which are period correct for the age of this home, while still being modern, durable and easy to clean.
Finally, just off the kitchen we also remodeled their bar and snack alcove. A small liquor cabinet, with a refrigerator and wine fridge sits opposite a snack bar and wine glass cabinets. Crown molding, granite countertops and cabinets were all customized to match this space with the rest of the stunning kitchen.
Dimensions In Wood is more than 40 years of custom cabinets. We always have been, but we want YOU to know just how much more there is to our Dimensions.
The Dimensions we cover are endless: custom cabinets, quality water, appliances, countertops, wooden beams, Marvin windows, and more. We can handle every aspect of your kitchen, bathroom or home remodel.
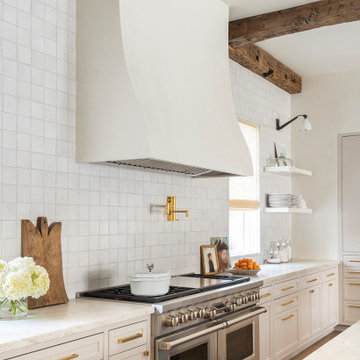
Design ideas for an eclectic kitchen in Houston with recessed-panel cabinets, white cabinets, marble benchtops, white splashback, ceramic splashback, panelled appliances, with island, beige benchtop and exposed beam.

Design ideas for a mid-sized contemporary l-shaped separate kitchen in Le Havre with an undermount sink, beaded inset cabinets, white cabinets, laminate benchtops, green splashback, ceramic splashback, panelled appliances, ceramic floors, no island, grey floor and beige benchtop.

Photo : BCDF Studio
Inspiration for a large contemporary u-shaped open plan kitchen in Paris with an integrated sink, flat-panel cabinets, light wood cabinets, quartzite benchtops, white splashback, ceramic splashback, black appliances, ceramic floors, with island, beige floor and beige benchtop.
Inspiration for a large contemporary u-shaped open plan kitchen in Paris with an integrated sink, flat-panel cabinets, light wood cabinets, quartzite benchtops, white splashback, ceramic splashback, black appliances, ceramic floors, with island, beige floor and beige benchtop.
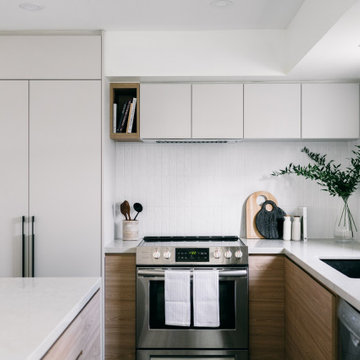
Photo of a small l-shaped eat-in kitchen in Toronto with an undermount sink, flat-panel cabinets, light wood cabinets, quartz benchtops, white splashback, ceramic splashback, stainless steel appliances, dark hardwood floors, with island, brown floor and beige benchtop.

Кухня без ручек с фрезеровкой на торце, сочетание темно-серого и белого фасада
Small modern u-shaped open plan kitchen in Other with a drop-in sink, flat-panel cabinets, grey cabinets, wood benchtops, white splashback, ceramic splashback, stainless steel appliances, laminate floors, a peninsula, brown floor, beige benchtop and coffered.
Small modern u-shaped open plan kitchen in Other with a drop-in sink, flat-panel cabinets, grey cabinets, wood benchtops, white splashback, ceramic splashback, stainless steel appliances, laminate floors, a peninsula, brown floor, beige benchtop and coffered.
Kitchen with Ceramic Splashback and Beige Benchtop Design Ideas
3