Kitchen with Ceramic Splashback and Beige Floor Design Ideas
Refine by:
Budget
Sort by:Popular Today
1 - 20 of 20,344 photos

Blue-green and white kitchen with timber details. recessed pull handles and kickers in contrasting colours.
Design ideas for a mid-sized contemporary u-shaped open plan kitchen in Melbourne with an undermount sink, flat-panel cabinets, blue cabinets, solid surface benchtops, grey splashback, ceramic splashback, black appliances, medium hardwood floors, with island, beige floor and white benchtop.
Design ideas for a mid-sized contemporary u-shaped open plan kitchen in Melbourne with an undermount sink, flat-panel cabinets, blue cabinets, solid surface benchtops, grey splashback, ceramic splashback, black appliances, medium hardwood floors, with island, beige floor and white benchtop.

A 2018 completed project: a custom period architectural home in Ivanhoe in Melbourne's inner north/east.Exquisite detailing went into every part of this home- internally and externally! All the work from design to completion was done by our team!!!

This Pasadena project included a full-scale remodel spanning the kitchen, living area, and upstairs spaces. From the mundane to the marvelous, we infused every corner of this two-story townhome with innovative design solutions and personalized touches.
Revitalized from top to bottom, this kitchen shines with new light wood flooring, custom lacquer wood cabinets, durable quartz countertops, vibrant green paint, and eye-catching graphic porcelain tile. White oak floating shelves and modern appliances elevate both style and functionality. With innovative layout adjustments and chic design elements, this kitchen caters to the homeowners' culinary and entertaining needs, even accommodating laundry tasks seamlessly.
---
Project designed by Pasadena interior design studio Soul Interiors Design. They serve Pasadena, San Marino, La Cañada Flintridge, Sierra Madre, Altadena, and surrounding areas.
For more about Soul Interiors Design, click here: https://www.soulinteriorsdesign.com/

Beautifully understated, this kitchen was designed, supplied and installed by Saffron Interiors. The Belsay shaker doors in 'Cashmere' are fitted with a simple art-deco styled brass handle to offer a clean and timeless look. The Mistral resin worktops in 'Atacalma' allows for seamless joints throughout which offers a sleek, hygenic finish to the surfaces. The encaustic tiled splashback adds a touch of drama and colour to create interest on the rear walls.
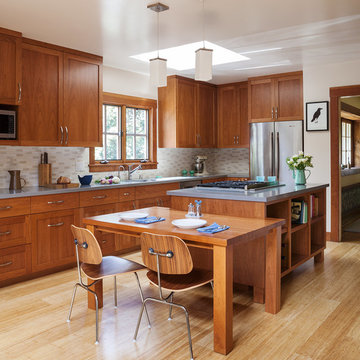
The side of the island has convenient storage for cookbooks and other essentials. The strand woven bamboo flooring looks modern, but tones with the oak flooring in the rest of the house.
Photos by- Michele Lee Willson

To create a welcoming gathering space and a stronger connection the outdoors, the kitchen was reconfigured and opened up to the front entry of the home. To improve traffic flow, an additional doorway to the adjacent family room was added.

To spotlight the owners’ worldly decor, this remodel quietly complements the furniture and art textures, colors, and patterns abundant in this beautiful home.
The original master bath had a 1980s style in dire need of change. By stealing an adjacent bedroom for the new master closet, the bath transformed into an artistic and spacious space. The jet-black herringbone-patterned floor adds visual interest to highlight the freestanding soaking tub. Schoolhouse-style shell white sconces flank the matching his and her vanities. The new generous master shower features polished nickel dual shower heads and hand shower and is wrapped in Bedrosian Porcelain Manifica Series in Luxe White with satin finish.
The kitchen started as dated and isolated. To add flow and more natural light, the wall between the bar and the kitchen was removed, along with exterior windows, which allowed for a complete redesign. The result is a streamlined, open, and light-filled kitchen that flows into the adjacent family room and bar areas – perfect for quiet family nights or entertaining with friends.
Crystal Cabinets in white matte sheen with satin brass pulls, and the white matte ceramic backsplash provides a sleek and neutral palette. The newly-designed island features Calacutta Royal Leather Finish quartz and Kohler sink and fixtures. The island cabinets are finished in black sheen to anchor this seating and prep area, featuring round brass pendant fixtures. One end of the island provides the perfect prep and cut area with maple finish butcher block to match the stove hood accents. French White Oak flooring warms the entire area. The Miele 48” Dual Fuel Range with Griddle offers the perfect features for simple or gourmet meal preparation. A new dining nook makes for picture-perfect seating for night or day dining.
Welcome to artful living in Worldly Heritage style.
Photographer: Andrew - OpenHouse VC
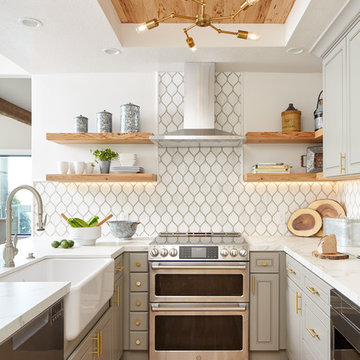
Baron Construction & Remodeling Co.
Kitchen Remodel & Design
Complete Home Remodel & Design
Master Bedroom Remodel
Dining Room Remodel
Photo of a beach style u-shaped kitchen in San Francisco with a farmhouse sink, recessed-panel cabinets, grey cabinets, white splashback, stainless steel appliances, a peninsula, white benchtop, marble benchtops, ceramic splashback, light hardwood floors and beige floor.
Photo of a beach style u-shaped kitchen in San Francisco with a farmhouse sink, recessed-panel cabinets, grey cabinets, white splashback, stainless steel appliances, a peninsula, white benchtop, marble benchtops, ceramic splashback, light hardwood floors and beige floor.
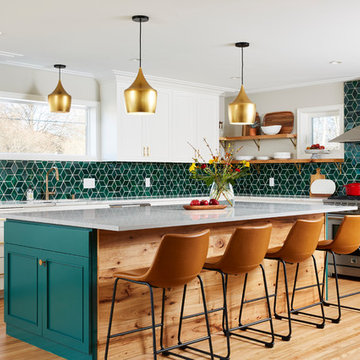
Alyssa Lee Photography
This is an example of a large transitional l-shaped kitchen in Minneapolis with white cabinets, ceramic splashback, with island, recessed-panel cabinets, green splashback, stainless steel appliances, light hardwood floors, beige floor and grey benchtop.
This is an example of a large transitional l-shaped kitchen in Minneapolis with white cabinets, ceramic splashback, with island, recessed-panel cabinets, green splashback, stainless steel appliances, light hardwood floors, beige floor and grey benchtop.
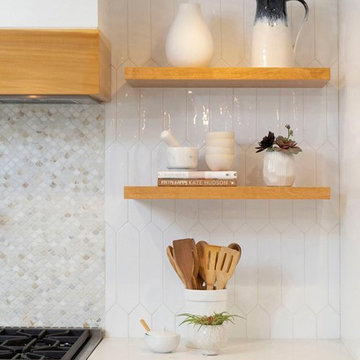
Design ideas for a mid-sized transitional single-wall open plan kitchen in Denver with a farmhouse sink, shaker cabinets, white cabinets, quartz benchtops, white splashback, ceramic splashback, stainless steel appliances, light hardwood floors, with island, beige floor and white benchtop.
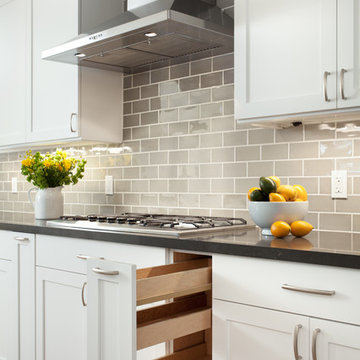
agajphoto
Mid-sized modern l-shaped eat-in kitchen in San Francisco with a drop-in sink, white cabinets, quartzite benchtops, grey splashback, ceramic splashback, stainless steel appliances, light hardwood floors, with island, beige floor and grey benchtop.
Mid-sized modern l-shaped eat-in kitchen in San Francisco with a drop-in sink, white cabinets, quartzite benchtops, grey splashback, ceramic splashback, stainless steel appliances, light hardwood floors, with island, beige floor and grey benchtop.
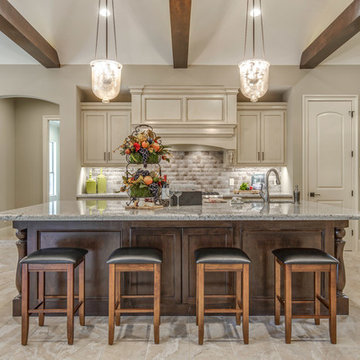
This is an example of a large mediterranean l-shaped eat-in kitchen in Houston with beige cabinets, beige splashback, with island, beige floor, granite benchtops, an undermount sink, recessed-panel cabinets, ceramic splashback, stainless steel appliances and ceramic floors.

Inspiration for a mid-sized traditional u-shaped open plan kitchen in Moscow with an integrated sink, raised-panel cabinets, green cabinets, solid surface benchtops, white splashback, ceramic splashback, black appliances, medium hardwood floors, a peninsula, beige floor and white benchtop.

Однокомнатная квартира в тихом переулке центра Москвы.
Среди встроенной техники - стиральная машина с функцией сушки, СВЧ, холодильник, компактная варочная панель.

Photo : BCDF Studio
Inspiration for a large contemporary u-shaped open plan kitchen in Paris with an integrated sink, flat-panel cabinets, light wood cabinets, quartzite benchtops, white splashback, ceramic splashback, black appliances, ceramic floors, with island, beige floor and beige benchtop.
Inspiration for a large contemporary u-shaped open plan kitchen in Paris with an integrated sink, flat-panel cabinets, light wood cabinets, quartzite benchtops, white splashback, ceramic splashback, black appliances, ceramic floors, with island, beige floor and beige benchtop.

Once a finishing school for girls this expansive Victorian had a kitchen in desperate need of updating. The new owners wanted something cheerful, that picked up on the details of the original home, and yet they wanted it to honor their more modern lifestyle.

A large island with a waterfall countertop provides work space for multiple cooks and seating for the grandchildren.
Inspiration for a large transitional eat-in kitchen in Minneapolis with a farmhouse sink, recessed-panel cabinets, white cabinets, quartzite benchtops, ceramic splashback, stainless steel appliances, porcelain floors, with island, beige floor and white benchtop.
Inspiration for a large transitional eat-in kitchen in Minneapolis with a farmhouse sink, recessed-panel cabinets, white cabinets, quartzite benchtops, ceramic splashback, stainless steel appliances, porcelain floors, with island, beige floor and white benchtop.

This is an example of a mid-sized transitional l-shaped eat-in kitchen in Denver with an undermount sink, shaker cabinets, blue cabinets, quartzite benchtops, white splashback, ceramic splashback, panelled appliances, medium hardwood floors, with island, beige floor and white benchtop.
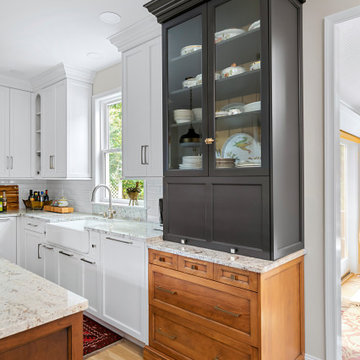
Hutch piece on the end is painted in a black paint, with a mustard paint and glazed beaded board back with clear beveled glass inserts. The island is stained with glaze on cherry wood. The floor is 5" white oak.

Inspiration for an expansive scandinavian l-shaped open plan kitchen in Dallas with a farmhouse sink, glass-front cabinets, white cabinets, quartz benchtops, white splashback, ceramic splashback, stainless steel appliances, light hardwood floors, with island, beige floor, white benchtop and exposed beam.
Kitchen with Ceramic Splashback and Beige Floor Design Ideas
1