Kitchen with Ceramic Splashback and Blue Benchtop Design Ideas
Refine by:
Budget
Sort by:Popular Today
1 - 20 of 555 photos
Item 1 of 3

Design ideas for a large transitional l-shaped open plan kitchen in Denver with an undermount sink, recessed-panel cabinets, blue cabinets, quartzite benchtops, white splashback, ceramic splashback, panelled appliances, light hardwood floors, with island, brown floor and blue benchtop.

This is an example of a small eclectic l-shaped eat-in kitchen in Atlanta with a farmhouse sink, shaker cabinets, blue cabinets, quartz benchtops, blue splashback, ceramic splashback, stainless steel appliances, medium hardwood floors, a peninsula, brown floor and blue benchtop.
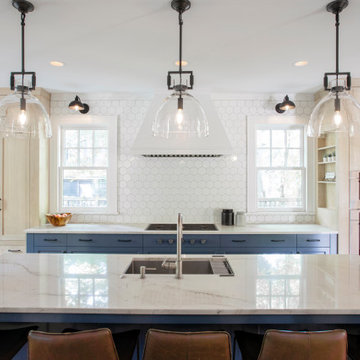
This is an example of an expansive transitional single-wall eat-in kitchen in Minneapolis with an undermount sink, blue cabinets, granite benchtops, white splashback, ceramic splashback, panelled appliances, medium hardwood floors, with island, blue benchtop and shaker cabinets.
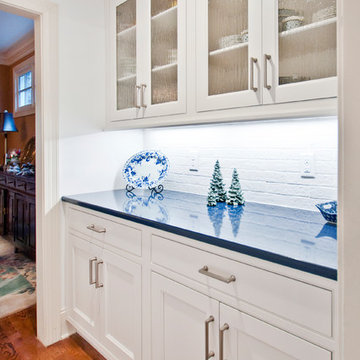
Designed by Terri Sears, Photography by Melissa M. Mills
Photo of a large transitional l-shaped kitchen in Nashville with an undermount sink, flat-panel cabinets, white cabinets, quartz benchtops, white splashback, ceramic splashback, stainless steel appliances, medium hardwood floors, with island, brown floor and blue benchtop.
Photo of a large transitional l-shaped kitchen in Nashville with an undermount sink, flat-panel cabinets, white cabinets, quartz benchtops, white splashback, ceramic splashback, stainless steel appliances, medium hardwood floors, with island, brown floor and blue benchtop.
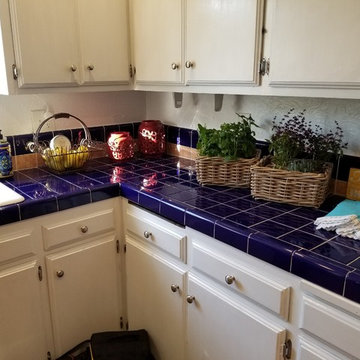
Refurbishing Kitchen cabinets to preserve vintage tiles in this glorious historic renovation
This is an example of a small beach style u-shaped separate kitchen in Baltimore with a double-bowl sink, flat-panel cabinets, white cabinets, tile benchtops, blue splashback, ceramic splashback, stainless steel appliances, medium hardwood floors, no island, brown floor and blue benchtop.
This is an example of a small beach style u-shaped separate kitchen in Baltimore with a double-bowl sink, flat-panel cabinets, white cabinets, tile benchtops, blue splashback, ceramic splashback, stainless steel appliances, medium hardwood floors, no island, brown floor and blue benchtop.
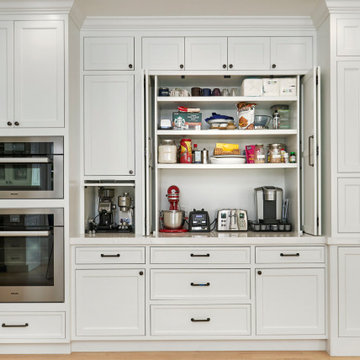
Large transitional l-shaped kitchen pantry in San Francisco with an undermount sink, beaded inset cabinets, white cabinets, quartz benchtops, white splashback, ceramic splashback, stainless steel appliances, light hardwood floors, with island, yellow floor and blue benchtop.
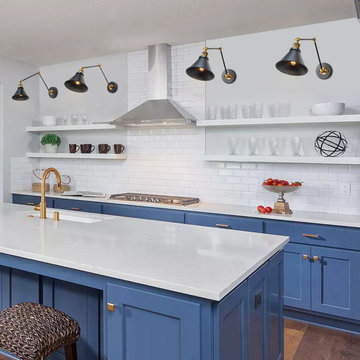
Love this modern kitchen setting! The light features 2-in-1 design look that you could install it as plug-in or hardwired as you like. And it could hang on a sloped wall or ceiling. With the long lasting steel in handmade painting black& brass finish, it is a sustainable perfection for your modern kitchen counter, bedside reading, headboard, bedroom, bathroom, dining room, living room, corridor, staircase, office, loft, cafe, craft room, bar, restaurant, club and more.
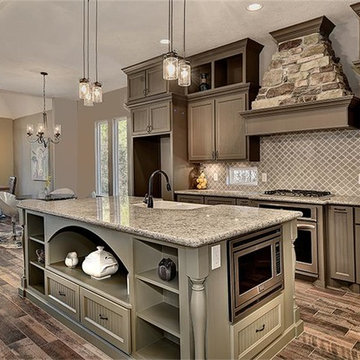
Design ideas for a mid-sized transitional u-shaped open plan kitchen in Houston with a farmhouse sink, shaker cabinets, brown cabinets, granite benchtops, beige splashback, ceramic splashback, stainless steel appliances, porcelain floors, with island, brown floor and blue benchtop.
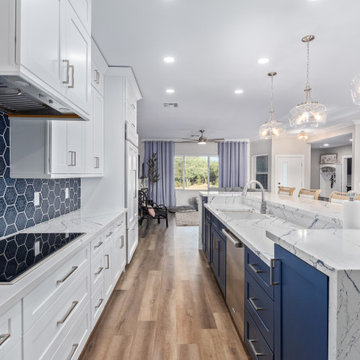
This is an example of a large contemporary galley open plan kitchen in Phoenix with a single-bowl sink, shaker cabinets, blue cabinets, quartz benchtops, blue splashback, ceramic splashback, stainless steel appliances, laminate floors, with island, brown floor and blue benchtop.
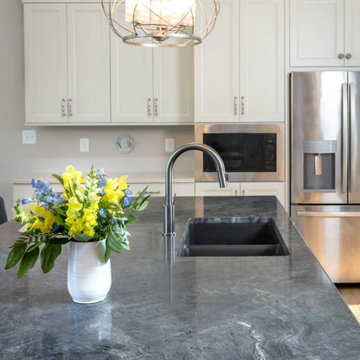
These homeowners requested a complete makeover of their dated lake house with an open floor plan that allowed for entertaining while enjoying the beautiful views of the lake from the kitchen and family room. We proposed taking out a loft area over the kitchen to open the space. This required moving the location of the stairs to access the basement bedrooms and moving the laundry and guest bath to new locations, which created improved flow of traffic. Each bathroom received a complete facelift complete with the powder bath taking a more polished finish for the lone female of the house to enjoy. We also painted the ceiling on the main floor, while leaving the beams stained to modernize the space. The renovation surpassed the goals and vision of the homeowner and allowed for a view of the lake the homeowner stated she never even knew she had.
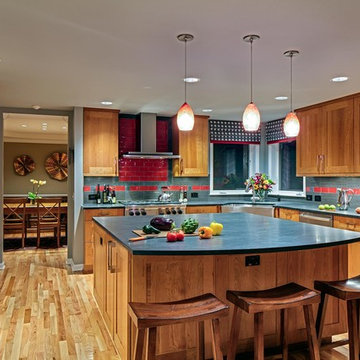
Corner sink takes advantage of natural light and views, lots of storage and improved functionality.
Photo of a large contemporary u-shaped open plan kitchen in Seattle with a farmhouse sink, shaker cabinets, medium wood cabinets, soapstone benchtops, red splashback, ceramic splashback, stainless steel appliances, light hardwood floors, with island, brown floor and blue benchtop.
Photo of a large contemporary u-shaped open plan kitchen in Seattle with a farmhouse sink, shaker cabinets, medium wood cabinets, soapstone benchtops, red splashback, ceramic splashback, stainless steel appliances, light hardwood floors, with island, brown floor and blue benchtop.
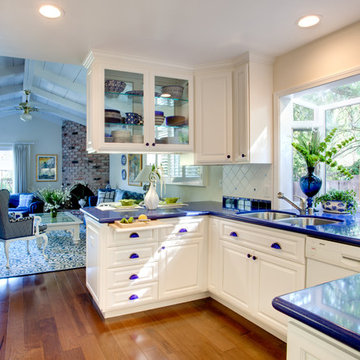
Designer: Ramona Tan
Photo: CasaMokio (Nate Lewis)
The peninsula wall cabinets were designed with glass fronted doors on both sides and a taller pass-thru space below. The glass doors provided openness to the space that gave the illusion of a larger kitchen. Meanwhile the countertop overhang provides an informal eating bar which also doubles as a place for guests to sit during dinner parties.
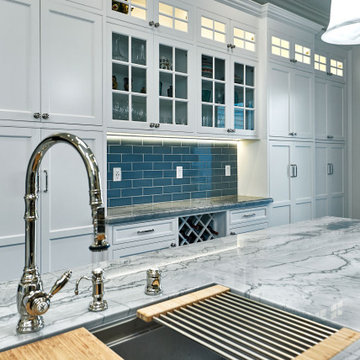
Photo of a large traditional u-shaped kitchen pantry in San Francisco with a triple-bowl sink, beaded inset cabinets, white cabinets, quartzite benchtops, blue splashback, ceramic splashback, panelled appliances, porcelain floors, with island, grey floor and blue benchtop.
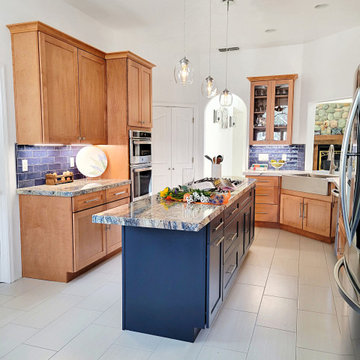
A kitchen doesn't have to be white to look spacious and bright. You can have color, wood tones, and mix any elements you want! White kitchens are wonderful but they are not for everyone. We want to help you create a home that reflects YOU
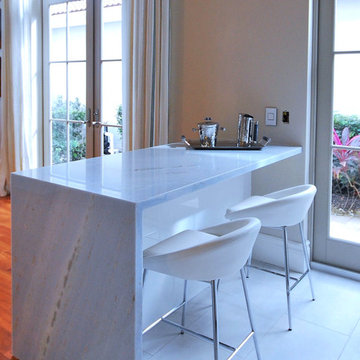
Photo of a large modern l-shaped kitchen in Philadelphia with an undermount sink, flat-panel cabinets, white cabinets, solid surface benchtops, blue splashback, ceramic splashback, panelled appliances, porcelain floors, a peninsula and blue benchtop.
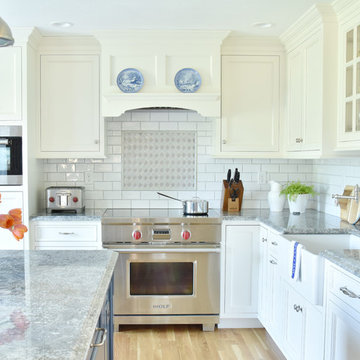
This is an example of a traditional kitchen in Boston with a farmhouse sink, recessed-panel cabinets, granite benchtops, ceramic splashback, light hardwood floors, with island and blue benchtop.
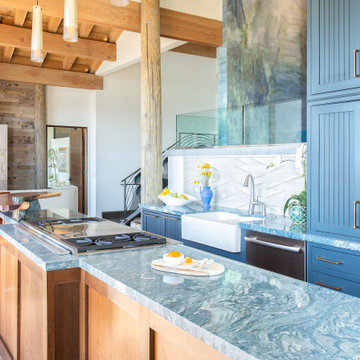
Design ideas for a mid-sized eclectic galley open plan kitchen in San Diego with a farmhouse sink, beaded inset cabinets, blue cabinets, quartzite benchtops, grey splashback, ceramic splashback, stainless steel appliances, medium hardwood floors, with island, brown floor and blue benchtop.

Design ideas for a small eclectic l-shaped eat-in kitchen in Atlanta with a farmhouse sink, shaker cabinets, blue cabinets, quartz benchtops, blue splashback, ceramic splashback, stainless steel appliances, medium hardwood floors, a peninsula, brown floor and blue benchtop.
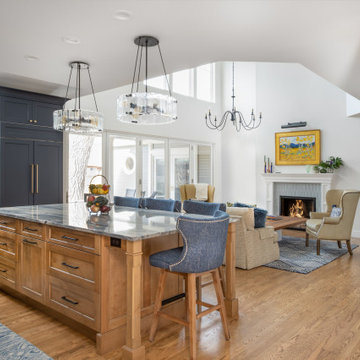
Inspiration for a large transitional l-shaped open plan kitchen in Denver with an undermount sink, recessed-panel cabinets, blue cabinets, quartzite benchtops, white splashback, ceramic splashback, panelled appliances, light hardwood floors, with island, brown floor and blue benchtop.
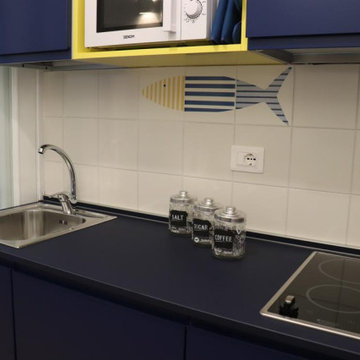
This is an example of a small mediterranean single-wall separate kitchen in Naples with a drop-in sink, beaded inset cabinets, blue cabinets, solid surface benchtops, white splashback, ceramic splashback, panelled appliances, porcelain floors, yellow floor and blue benchtop.
Kitchen with Ceramic Splashback and Blue Benchtop Design Ideas
1