Kitchen with Ceramic Splashback and Ceramic Floors Design Ideas
Refine by:
Budget
Sort by:Popular Today
121 - 140 of 26,093 photos
Item 1 of 3
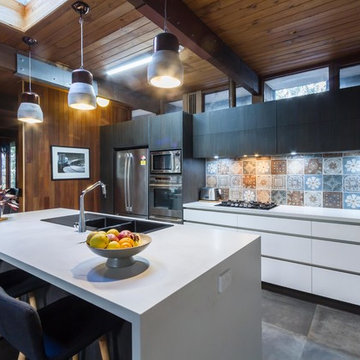
Designer: Corey Johnson; Photography by Yvonne Menegol
Design ideas for a mid-sized midcentury single-wall kitchen pantry in Melbourne with a drop-in sink, flat-panel cabinets, dark wood cabinets, quartz benchtops, multi-coloured splashback, ceramic splashback, stainless steel appliances, ceramic floors, with island and grey floor.
Design ideas for a mid-sized midcentury single-wall kitchen pantry in Melbourne with a drop-in sink, flat-panel cabinets, dark wood cabinets, quartz benchtops, multi-coloured splashback, ceramic splashback, stainless steel appliances, ceramic floors, with island and grey floor.
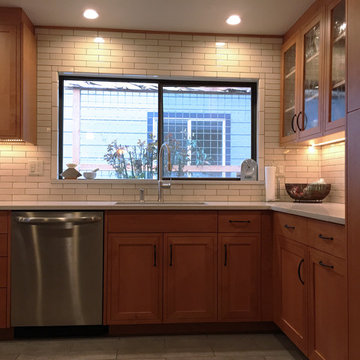
Agate Architecture LCC
Inspiration for a mid-sized midcentury galley eat-in kitchen in Other with an integrated sink, flat-panel cabinets, medium wood cabinets, soapstone benchtops, white splashback, ceramic splashback, stainless steel appliances, ceramic floors, no island and grey floor.
Inspiration for a mid-sized midcentury galley eat-in kitchen in Other with an integrated sink, flat-panel cabinets, medium wood cabinets, soapstone benchtops, white splashback, ceramic splashback, stainless steel appliances, ceramic floors, no island and grey floor.
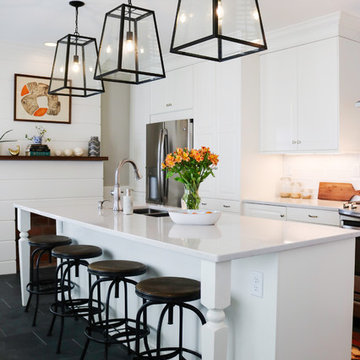
Mid-sized country l-shaped separate kitchen in Baltimore with an undermount sink, white cabinets, quartz benchtops, white splashback, ceramic splashback, stainless steel appliances, ceramic floors, with island and black floor.
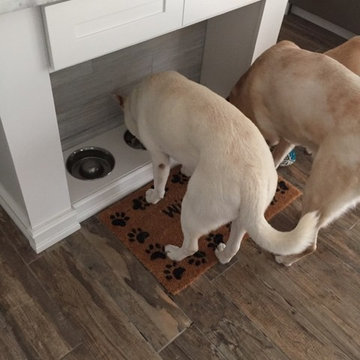
Custom end cap for large kitchen island. Features three food/water bowls, tile back splash matching the kitchen back splash and two drawers. Custom designed by Fournier Custom Designs Inc.
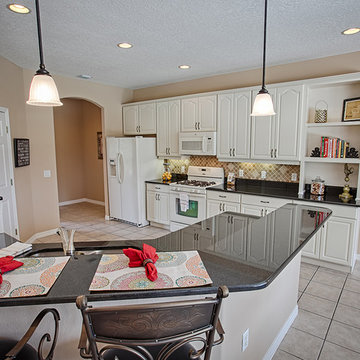
Mid-sized traditional galley open plan kitchen in Orlando with a double-bowl sink, raised-panel cabinets, white cabinets, granite benchtops, beige splashback, ceramic splashback, white appliances, ceramic floors and with island.
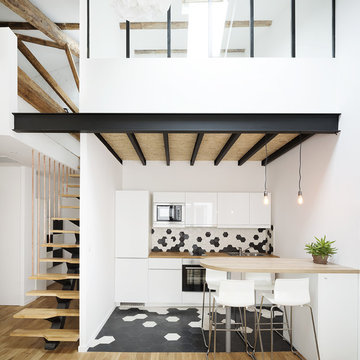
Photo of a mid-sized scandinavian single-wall eat-in kitchen in Montpellier with a drop-in sink, wood benchtops, multi-coloured splashback, ceramic splashback, white appliances, ceramic floors, a peninsula and flat-panel cabinets.
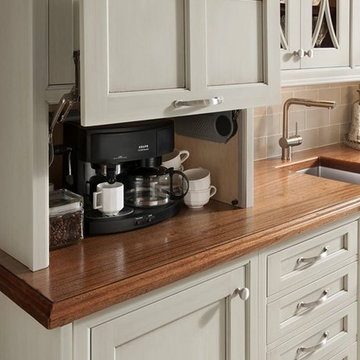
Start your morning off right by pulling out your coffee machine from Wood-Mode's hidden cabinet.
Inspiration for a traditional kitchen in Houston with a drop-in sink, glass-front cabinets, white cabinets, wood benchtops, grey splashback, ceramic splashback, stainless steel appliances and ceramic floors.
Inspiration for a traditional kitchen in Houston with a drop-in sink, glass-front cabinets, white cabinets, wood benchtops, grey splashback, ceramic splashback, stainless steel appliances and ceramic floors.
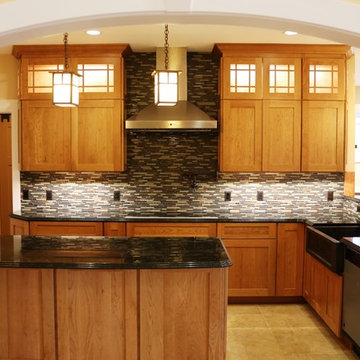
Kitchen with cherry cabinets, copper farm sink, LED lighting, Granite Counters, Ceramic Backsplash, Pot filler, magnetic induction cooktop
Inspiration for a large arts and crafts l-shaped eat-in kitchen in DC Metro with a farmhouse sink, shaker cabinets, light wood cabinets, granite benchtops, green splashback, ceramic splashback, stainless steel appliances, ceramic floors and with island.
Inspiration for a large arts and crafts l-shaped eat-in kitchen in DC Metro with a farmhouse sink, shaker cabinets, light wood cabinets, granite benchtops, green splashback, ceramic splashback, stainless steel appliances, ceramic floors and with island.
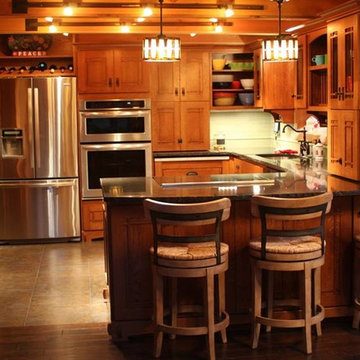
Gina Carlson
Design ideas for a mid-sized arts and crafts u-shaped open plan kitchen in Seattle with an undermount sink, shaker cabinets, medium wood cabinets, granite benchtops, green splashback, ceramic splashback, stainless steel appliances, ceramic floors and with island.
Design ideas for a mid-sized arts and crafts u-shaped open plan kitchen in Seattle with an undermount sink, shaker cabinets, medium wood cabinets, granite benchtops, green splashback, ceramic splashback, stainless steel appliances, ceramic floors and with island.
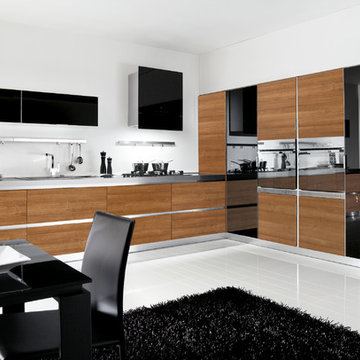
MELA is available in the WHITE, LIGHT OAK, LIGHT WALNUT, BROWN, EGGPLANT, GREY OAK, RED, LARIX, BUTTER, COFFEE and CREAM versions. A young kitchen in performing, suitable even for the most demanding clientele for it was created to solve any problems in use and composition. There are various functional wall hung Accessories and internal equipment. A wide range of tables and chairs is also available to personalised your own kitchen.
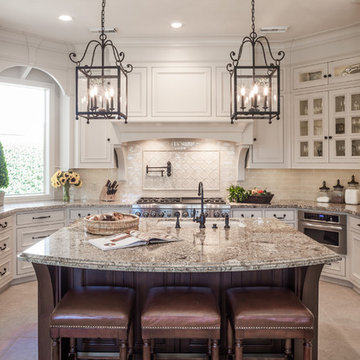
Inspiration for a traditional u-shaped eat-in kitchen in Houston with an undermount sink, beige cabinets, granite benchtops, beige splashback, stainless steel appliances, ceramic floors, with island, beige floor, multi-coloured benchtop, ceramic splashback and beaded inset cabinets.
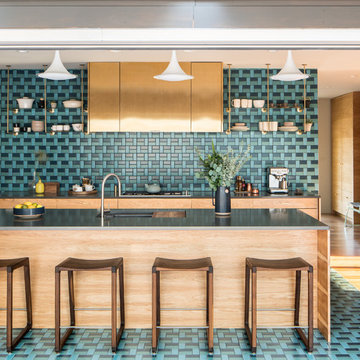
David Lauer - www.davidlauerphotography.com
Photo of a mid-sized contemporary kitchen in Denver with an undermount sink, quartz benchtops, ceramic splashback, stainless steel appliances, ceramic floors, with island, open cabinets and multi-coloured splashback.
Photo of a mid-sized contemporary kitchen in Denver with an undermount sink, quartz benchtops, ceramic splashback, stainless steel appliances, ceramic floors, with island, open cabinets and multi-coloured splashback.

This Historical Home was built in the Columbia Country Club in 1925 and was ready for a new, modern kitchen which kept the traditional feel of the home. A previous sunroom addition created a dining room, but the original kitchen layout kept the two rooms divided. The kitchen was a small and cramped c-shape with a narrow door leading into the dining area.
The kitchen and dining room were completely opened up, creating a long, galley style, open layout which maximized the space and created a very good flow. Dimensions In Wood worked in conjuction with the client’s architect and contractor to complete this renovation.
Custom cabinets were built to use every square inch of the floorplan, with the cabinets extending all the way to the ceiling for the most storage possible. Our woodworkers even created a step stool, staining it to match the kitchen for reaching these high cabinets. The family already had a kitchen table and chairs they were happy with, so we refurbished them to match the kitchen’s new stain and paint color.
Crown molding top the cabinet boxes and extends across the ceiling where they create a coffered ceiling, highlighting the beautiful light fixtures centered on a wood medallion.
Columns were custom built to provide separation between the different sections of the kitchen, while also providing structural support.
Our master craftsmen kept the original 1925 glass cabinet doors, fitted them with modern hardware, repainted and incorporated them into new cabinet boxes. TASK LED Lighting was added to this china cabinet, highlighting the family’s decorative dishes.
Appliance Garage
On one side of the kitchen we built an appliance garage with doors that slide back into the cabinet, integrated power outlets and door activated lighting. Beside this is a small Galley Workstation for beverage and bar service which has the Galley Bar Kit perfect for sliced limes and more.
Baking Cabinet with Pocket Doors
On the opposite side, a baking cabinet was built to house a mixer and all the supplies needed for creating confections. Automatic LED lights, triggered by opening the door, create a perfect baker’s workstation. Both pocket doors slide back inside the cabinet for maximum workspace, then close to hide everything, leaving a clean, minimal kitchen devoid of clutter.
Super deep, custom drawers feature custom dividers beneath the baking cabinet. Then beneath the appliance garage another deep drawer has custom crafted produce boxes per the customer’s request.
Central to the kitchen is a walnut accent island with a granite countertop and a Stainless Steel Galley Workstation and an overhang for seating. Matching bar stools slide out of the way, under the overhang, when not in use. A color matched outlet cover hides power for the island whenever appliances are needed during preparation.
The Galley Workstation has several useful attachments like a cutting board, drying rack, colander holder, and more. Integrated into the stone countertops are a drinking water spigot, a soap dispenser, garbage disposal button and the pull out, sprayer integrated faucet.
Directly across from the conveniently positioned stainless steel sink is a Bertazzoni Italia stove with 5 burner cooktop. A custom mosaic tile backsplash makes a beautiful focal point. Then, on opposite sides of the stove, columns conceal Rev-a-Shelf pull out towers which are great for storing small items, spices, and more. All outlets on the stone covered walls also sport dual USB outlets for charging mobile devices.
Stainless Steel Whirlpool appliances throughout keep a consistent and clean look. The oven has a matching microwave above it which also works as a convection oven. Dual Whirlpool dishwashers can handle all the family’s dirty dishes.
The flooring has black, marble tile inlays surrounded by ceramic tile, which are period correct for the age of this home, while still being modern, durable and easy to clean.
Finally, just off the kitchen we also remodeled their bar and snack alcove. A small liquor cabinet, with a refrigerator and wine fridge sits opposite a snack bar and wine glass cabinets. Crown molding, granite countertops and cabinets were all customized to match this space with the rest of the stunning kitchen.
Dimensions In Wood is more than 40 years of custom cabinets. We always have been, but we want YOU to know just how much more there is to our Dimensions.
The Dimensions we cover are endless: custom cabinets, quality water, appliances, countertops, wooden beams, Marvin windows, and more. We can handle every aspect of your kitchen, bathroom or home remodel.
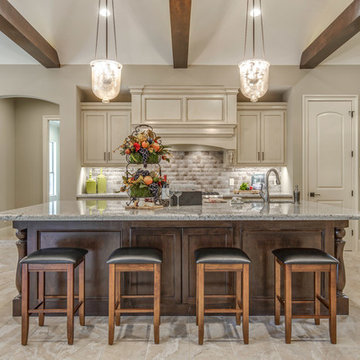
This is an example of a large mediterranean l-shaped eat-in kitchen in Houston with beige cabinets, beige splashback, with island, beige floor, granite benchtops, an undermount sink, recessed-panel cabinets, ceramic splashback, stainless steel appliances and ceramic floors.

Step into this vibrant and inviting kitchen that combines modern design with playful elements.
The centrepiece of this kitchen is the 20mm Marbled White Quartz worktops, which provide a clean and sophisticated surface for preparing meals. The light-coloured quartz complements the overall bright and airy ambience of the kitchen.
The cabinetry, with doors constructed from plywood, introduces a natural and warm element to the space. The distinctive round cutouts serve as handles, adding a touch of uniqueness to the design. The cabinets are painted in a delightful palette of Inchyra Blue and Ground Pink, infusing the kitchen with a sense of fun and personality.
A pink backsplash further enhances the playful colour scheme while providing a stylish and easy-to-clean surface. The kitchen's brightness is accentuated by the strategic use of rose gold elements. A rose gold tap and matching pendant lights introduce a touch of luxury and sophistication to the design.
The island situated at the centre enhances functionality as it provides additional worktop space and an area for casual dining and entertaining. The integrated sink in the island blends seamlessly for a streamlined look.
Do you find inspiration in this fun and unique kitchen design? Visit our project pages for more.

The open concept kitchen creates a perfect flow throughout the main living space, connecting all guests in one space.
This is an example of an expansive midcentury u-shaped eat-in kitchen in Portland with a drop-in sink, flat-panel cabinets, medium wood cabinets, quartz benchtops, black splashback, ceramic splashback, stainless steel appliances, ceramic floors, multiple islands, grey floor and white benchtop.
This is an example of an expansive midcentury u-shaped eat-in kitchen in Portland with a drop-in sink, flat-panel cabinets, medium wood cabinets, quartz benchtops, black splashback, ceramic splashback, stainless steel appliances, ceramic floors, multiple islands, grey floor and white benchtop.

Design ideas for a mid-sized contemporary l-shaped separate kitchen in Le Havre with an undermount sink, beaded inset cabinets, white cabinets, laminate benchtops, green splashback, ceramic splashback, panelled appliances, ceramic floors, no island, grey floor and beige benchtop.

Photo : BCDF Studio
Inspiration for a large contemporary u-shaped open plan kitchen in Paris with an integrated sink, flat-panel cabinets, light wood cabinets, quartzite benchtops, white splashback, ceramic splashback, black appliances, ceramic floors, with island, beige floor and beige benchtop.
Inspiration for a large contemporary u-shaped open plan kitchen in Paris with an integrated sink, flat-panel cabinets, light wood cabinets, quartzite benchtops, white splashback, ceramic splashback, black appliances, ceramic floors, with island, beige floor and beige benchtop.

The beautifully warm and organic feel of Laminex "Possum Natural" cabinets teamed with the natural birch ply open shelving and birch edged benchtop, make this snug kitchen space warm and inviting.
We are also totally loving the white appliances and sink that help open up and brighten the space. And check out that pantry! Practical drawers make for easy access to all your goodies!
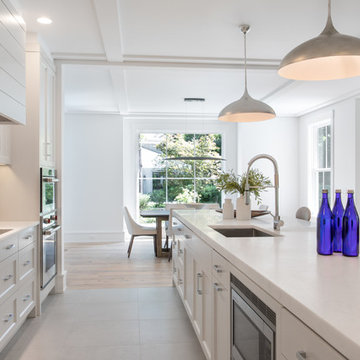
Country single-wall open plan kitchen in New York with a farmhouse sink, shaker cabinets, white cabinets, marble benchtops, white splashback, ceramic splashback, stainless steel appliances, ceramic floors, with island, grey floor and white benchtop.
Kitchen with Ceramic Splashback and Ceramic Floors Design Ideas
7