Kitchen with Dark Wood Cabinets and Ceramic Splashback Design Ideas
Refine by:
Budget
Sort by:Popular Today
1 - 20 of 17,101 photos
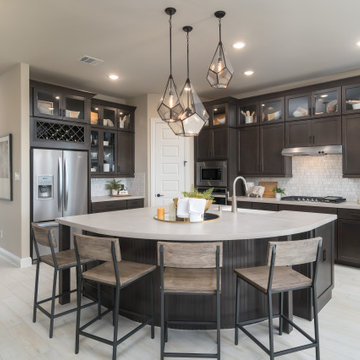
Photo of a mid-sized transitional l-shaped open plan kitchen in Houston with with island, recessed-panel cabinets, solid surface benchtops, beige splashback, ceramic splashback, stainless steel appliances, white benchtop, a farmhouse sink, light hardwood floors, beige floor and dark wood cabinets.
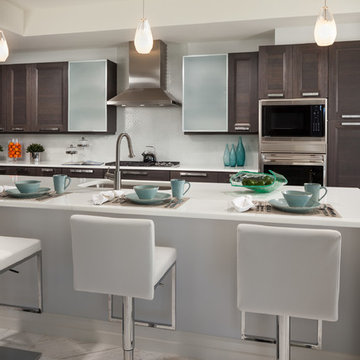
Sargent Photography
J/Howard Design Inc
Mid-sized contemporary single-wall eat-in kitchen in Miami with recessed-panel cabinets, white splashback, stainless steel appliances, marble floors, white floor, white benchtop, an undermount sink, dark wood cabinets, a peninsula, solid surface benchtops and ceramic splashback.
Mid-sized contemporary single-wall eat-in kitchen in Miami with recessed-panel cabinets, white splashback, stainless steel appliances, marble floors, white floor, white benchtop, an undermount sink, dark wood cabinets, a peninsula, solid surface benchtops and ceramic splashback.
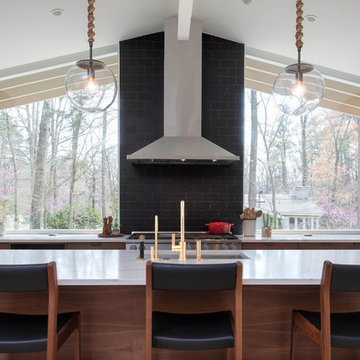
Lissa Gotwals
Midcentury galley kitchen in Raleigh with an undermount sink, flat-panel cabinets, dark wood cabinets, quartz benchtops, black splashback, ceramic splashback, stainless steel appliances, light hardwood floors, with island and white benchtop.
Midcentury galley kitchen in Raleigh with an undermount sink, flat-panel cabinets, dark wood cabinets, quartz benchtops, black splashback, ceramic splashback, stainless steel appliances, light hardwood floors, with island and white benchtop.
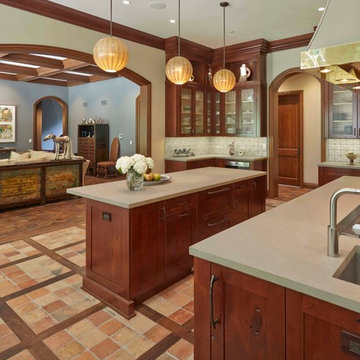
Kitchen with two large kitchen islands, terra-cotta inlays, built-in cabinets, with a large arched doorway.
This is an example of an expansive traditional galley eat-in kitchen in Chicago with shaker cabinets, dark wood cabinets, soapstone benchtops, white splashback, ceramic splashback, stainless steel appliances, terra-cotta floors and multiple islands.
This is an example of an expansive traditional galley eat-in kitchen in Chicago with shaker cabinets, dark wood cabinets, soapstone benchtops, white splashback, ceramic splashback, stainless steel appliances, terra-cotta floors and multiple islands.

Large scandinavian single-wall eat-in kitchen in Surrey with a drop-in sink, shaker cabinets, dark wood cabinets, quartzite benchtops, white splashback, ceramic splashback, ceramic floors, with island, grey floor, black benchtop and vaulted.

Renovation of a kitchen by NYC design-build firm Bolster on Manhattan's Upper West Side.
Inspiration for a large transitional u-shaped separate kitchen in New York with a drop-in sink, flat-panel cabinets, dark wood cabinets, granite benchtops, white splashback, ceramic splashback, stainless steel appliances, cement tiles, with island, beige floor and white benchtop.
Inspiration for a large transitional u-shaped separate kitchen in New York with a drop-in sink, flat-panel cabinets, dark wood cabinets, granite benchtops, white splashback, ceramic splashback, stainless steel appliances, cement tiles, with island, beige floor and white benchtop.
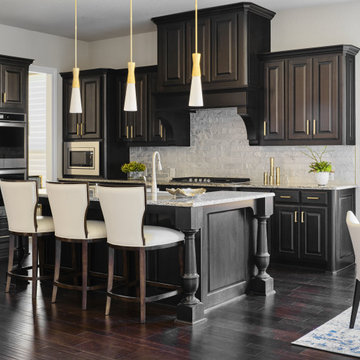
Our clients purchased a new home that lacked personality and character. They hired our team primarily to furnish the home and to change out the simple light fixtures for something with more unique. However, we also ended up polishing up the existing kitchen, as well, by adding gold cabinet hardware, changing out the kitchen pendant lights for something more modern and by changing out the kitchen backsplash. Cream leather barstools provide contrast against the dark cabinets and compliment the breakfast area furniture, It's amazing how adding a few gold elements and changing out lighting and a backsplash totally transformed this space.
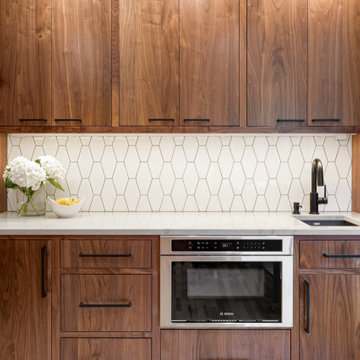
Design ideas for a mid-sized midcentury u-shaped eat-in kitchen in Other with a double-bowl sink, flat-panel cabinets, dark wood cabinets, quartz benchtops, white splashback, ceramic splashback, stainless steel appliances, light hardwood floors, with island, multi-coloured floor and white benchtop.
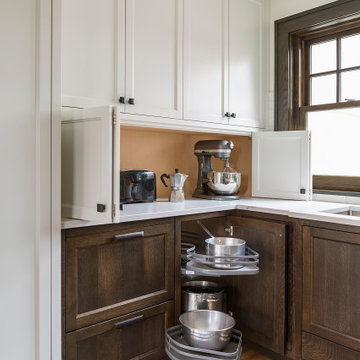
Countertop bifold doors hide items when not in use and when open the full counter can be used.
Design ideas for a small transitional u-shaped eat-in kitchen in Minneapolis with a double-bowl sink, dark wood cabinets, quartz benchtops, white splashback, ceramic splashback, stainless steel appliances, light hardwood floors, no island, brown floor and white benchtop.
Design ideas for a small transitional u-shaped eat-in kitchen in Minneapolis with a double-bowl sink, dark wood cabinets, quartz benchtops, white splashback, ceramic splashback, stainless steel appliances, light hardwood floors, no island, brown floor and white benchtop.
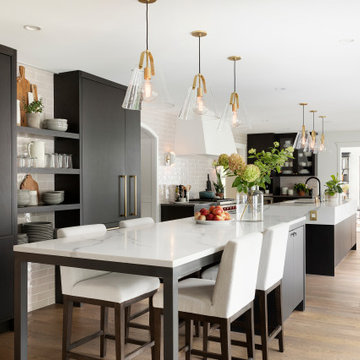
This beautiful French Provincial home is set on 10 acres, nestled perfectly in the oak trees. The original home was built in 1974 and had two large additions added; a great room in 1990 and a main floor master suite in 2001. This was my dream project: a full gut renovation of the entire 4,300 square foot home! I contracted the project myself, and we finished the interior remodel in just six months. The exterior received complete attention as well. The 1970s mottled brown brick went white to completely transform the look from dated to classic French. Inside, walls were removed and doorways widened to create an open floor plan that functions so well for everyday living as well as entertaining. The white walls and white trim make everything new, fresh and bright. It is so rewarding to see something old transformed into something new, more beautiful and more functional.
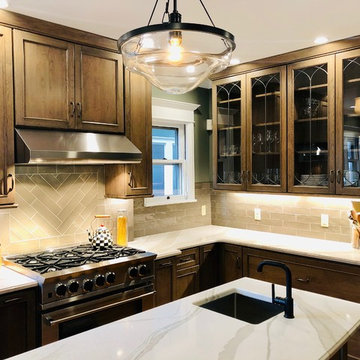
Design ideas for a large transitional l-shaped kitchen pantry in New York with a single-bowl sink, flat-panel cabinets, dark wood cabinets, quartz benchtops, beige splashback, ceramic splashback, stainless steel appliances, medium hardwood floors, with island, brown floor and white benchtop.
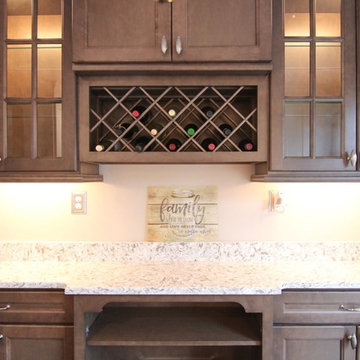
White quartz countertop with dark wood-finished cabinets and a wine rack.
Inspiration for a mid-sized transitional u-shaped eat-in kitchen in New York with an undermount sink, shaker cabinets, dark wood cabinets, quartzite benchtops, white splashback, ceramic splashback, stainless steel appliances, dark hardwood floors, no island, brown floor and white benchtop.
Inspiration for a mid-sized transitional u-shaped eat-in kitchen in New York with an undermount sink, shaker cabinets, dark wood cabinets, quartzite benchtops, white splashback, ceramic splashback, stainless steel appliances, dark hardwood floors, no island, brown floor and white benchtop.
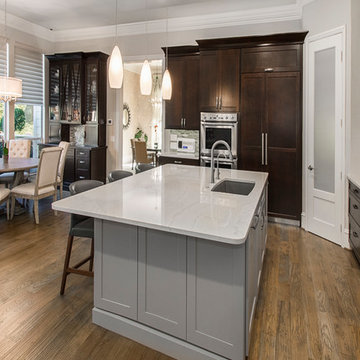
This is an example of a mid-sized transitional l-shaped open plan kitchen in DC Metro with an undermount sink, recessed-panel cabinets, dark wood cabinets, granite benchtops, beige splashback, ceramic splashback, stainless steel appliances, medium hardwood floors, with island, brown floor and beige benchtop.
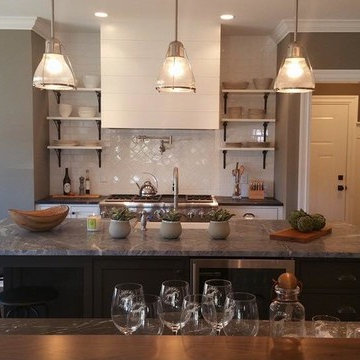
Randall Perry and Witt Construction
Photo of a large arts and crafts galley eat-in kitchen in Boston with a farmhouse sink, shaker cabinets, soapstone benchtops, white splashback, ceramic splashback, stainless steel appliances, dark hardwood floors, with island, dark wood cabinets and brown floor.
Photo of a large arts and crafts galley eat-in kitchen in Boston with a farmhouse sink, shaker cabinets, soapstone benchtops, white splashback, ceramic splashback, stainless steel appliances, dark hardwood floors, with island, dark wood cabinets and brown floor.
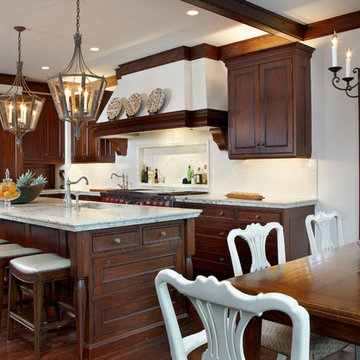
A beautiful walnut kitchen designed by Mick De Giulio, leaded glass windows replicated by borrowing on designs from the George Maher archive.
Mid-sized traditional l-shaped eat-in kitchen in Chicago with an undermount sink, raised-panel cabinets, dark wood cabinets, marble benchtops, white splashback, ceramic splashback, panelled appliances, dark hardwood floors and with island.
Mid-sized traditional l-shaped eat-in kitchen in Chicago with an undermount sink, raised-panel cabinets, dark wood cabinets, marble benchtops, white splashback, ceramic splashback, panelled appliances, dark hardwood floors and with island.
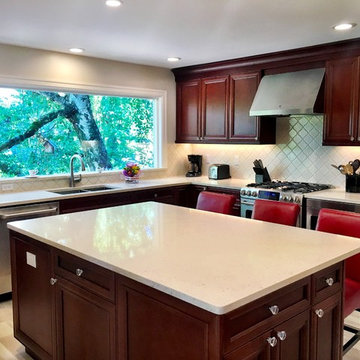
Sollera Fine Cabinetry- Florence door style- Maple stained Mahogany
Inspiration for a mid-sized transitional l-shaped separate kitchen in Seattle with an undermount sink, dark wood cabinets, white splashback, ceramic splashback, stainless steel appliances, with island, recessed-panel cabinets, quartz benchtops and porcelain floors.
Inspiration for a mid-sized transitional l-shaped separate kitchen in Seattle with an undermount sink, dark wood cabinets, white splashback, ceramic splashback, stainless steel appliances, with island, recessed-panel cabinets, quartz benchtops and porcelain floors.
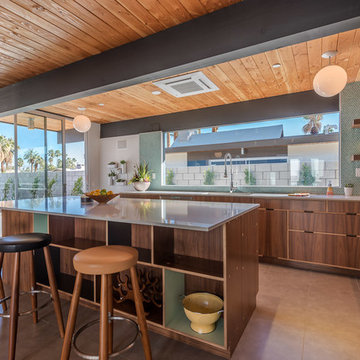
Kitchen cabinetry in the ATH-7 Desert Eichler.
Photo: Agostino Creative
This is an example of a mid-sized midcentury l-shaped eat-in kitchen in Los Angeles with an undermount sink, flat-panel cabinets, dark wood cabinets, quartzite benchtops, green splashback, ceramic splashback, stainless steel appliances, concrete floors and with island.
This is an example of a mid-sized midcentury l-shaped eat-in kitchen in Los Angeles with an undermount sink, flat-panel cabinets, dark wood cabinets, quartzite benchtops, green splashback, ceramic splashback, stainless steel appliances, concrete floors and with island.
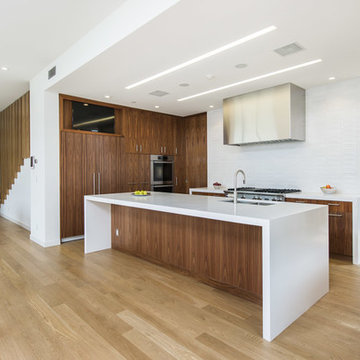
Mark Angeles
Inspiration for a mid-sized modern l-shaped open plan kitchen in Los Angeles with with island, a double-bowl sink, flat-panel cabinets, dark wood cabinets, quartz benchtops, white splashback, ceramic splashback, stainless steel appliances, medium hardwood floors and beige floor.
Inspiration for a mid-sized modern l-shaped open plan kitchen in Los Angeles with with island, a double-bowl sink, flat-panel cabinets, dark wood cabinets, quartz benchtops, white splashback, ceramic splashback, stainless steel appliances, medium hardwood floors and beige floor.
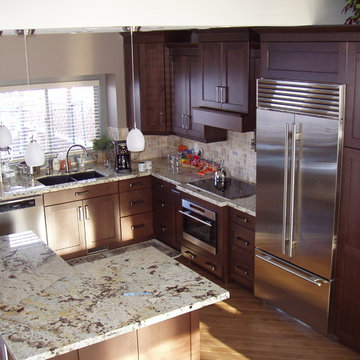
Design ideas for a large transitional l-shaped kitchen in Calgary with an undermount sink, shaker cabinets, dark wood cabinets, granite benchtops, beige splashback, ceramic splashback, stainless steel appliances, medium hardwood floors and with island.
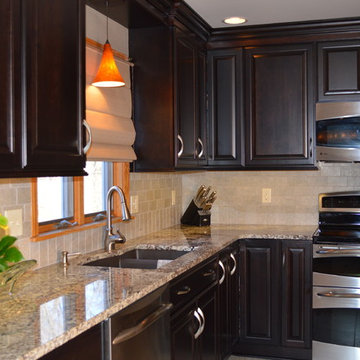
Mid-sized traditional l-shaped eat-in kitchen in Cleveland with an undermount sink, raised-panel cabinets, dark wood cabinets, granite benchtops, beige splashback, ceramic splashback, stainless steel appliances and porcelain floors.
Kitchen with Dark Wood Cabinets and Ceramic Splashback Design Ideas
1