Kitchen with Ceramic Splashback and Multi-Coloured Floor Design Ideas
Refine by:
Budget
Sort by:Popular Today
101 - 120 of 4,724 photos

The parameters were simple, “Keep it clean and contemporary, and we want to keep the existing floor.”
Inspiration: Create a space that is not only beautiful, but state-of-the-art with top notch appliances, plenty of storage, and bold modern finishes.
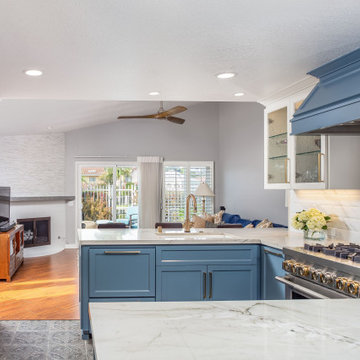
This Cardiff home remodel truly captures the relaxed elegance that this homeowner desired. The kitchen, though small in size, is the center point of this home and is situated between a formal dining room and the living room. The selection of a gorgeous blue-grey color for the lower cabinetry gives a subtle, yet impactful pop of color. Paired with white upper cabinets, beautiful tile selections, and top of the line JennAir appliances, the look is modern and bright. A custom hood and appliance panels provide rich detail while the gold pulls and plumbing fixtures are on trend and look perfect in this space. The fireplace in the family room also got updated with a beautiful new stone surround. Finally, the master bathroom was updated to be a serene, spa-like retreat. Featuring a spacious double vanity with stunning mirrors and fixtures, large walk-in shower, and gorgeous soaking bath as the jewel of this space. Soothing hues of sea-green glass tiles create interest and texture, giving the space the ultimate coastal chic aesthetic.
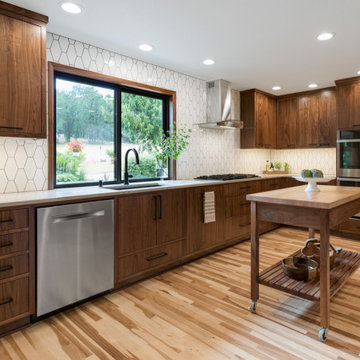
Inspiration for a mid-sized midcentury u-shaped eat-in kitchen in Other with a double-bowl sink, flat-panel cabinets, dark wood cabinets, quartz benchtops, white splashback, ceramic splashback, stainless steel appliances, light hardwood floors, with island, multi-coloured floor and white benchtop.
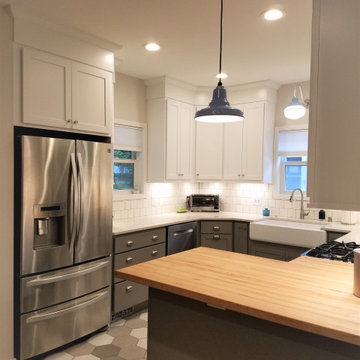
2 tone cabinets, with very tall ceiling.
Back corner with angled pull out trash.
Photo of a mid-sized country u-shaped separate kitchen in Other with a farmhouse sink, shaker cabinets, grey cabinets, quartz benchtops, white splashback, ceramic splashback, stainless steel appliances, ceramic floors, a peninsula, multi-coloured floor and white benchtop.
Photo of a mid-sized country u-shaped separate kitchen in Other with a farmhouse sink, shaker cabinets, grey cabinets, quartz benchtops, white splashback, ceramic splashback, stainless steel appliances, ceramic floors, a peninsula, multi-coloured floor and white benchtop.
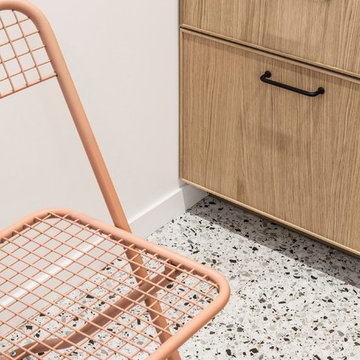
Cuisine ouverte et salle d'eau.
Inspiration for a small modern single-wall open plan kitchen in Paris with a single-bowl sink, beaded inset cabinets, light wood cabinets, laminate benchtops, multi-coloured splashback, ceramic splashback, panelled appliances, terrazzo floors, multi-coloured floor and white benchtop.
Inspiration for a small modern single-wall open plan kitchen in Paris with a single-bowl sink, beaded inset cabinets, light wood cabinets, laminate benchtops, multi-coloured splashback, ceramic splashback, panelled appliances, terrazzo floors, multi-coloured floor and white benchtop.
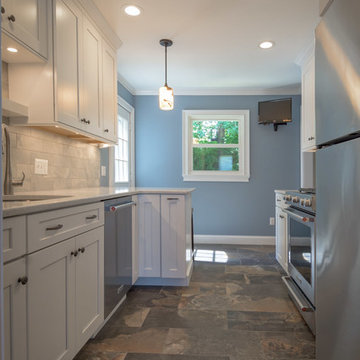
Small traditional galley separate kitchen in New York with an undermount sink, shaker cabinets, white cabinets, quartz benchtops, multi-coloured splashback, ceramic splashback, stainless steel appliances, ceramic floors, multi-coloured floor and multi-coloured benchtop.
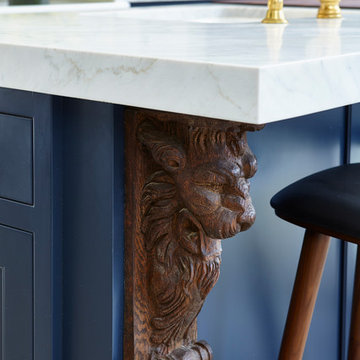
The woodwork on this island highlight the detailed craftsmanship in the design. The contrast between the deep blue cabinetry and the white marble showcase this sophisticated kitchen.
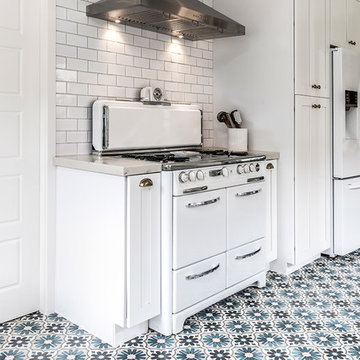
A step away from the stove and you're met with this beautiful view? Yes please!
Mid-sized country galley separate kitchen in Los Angeles with white cabinets, marble benchtops, white splashback, ceramic splashback, white appliances, cement tiles, no island, multi-coloured floor, a farmhouse sink and shaker cabinets.
Mid-sized country galley separate kitchen in Los Angeles with white cabinets, marble benchtops, white splashback, ceramic splashback, white appliances, cement tiles, no island, multi-coloured floor, a farmhouse sink and shaker cabinets.
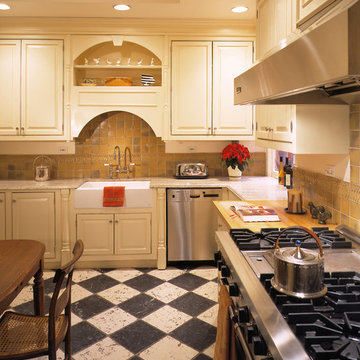
This is our fourth project for this client who purchased a four-bedroom unit in this grand old turn of the century Landmark that had been neglected through the years. Our goal was to restore its former grandeur while providing for our client’s lifestyle. Designed in the classic Victorian style, we removed layers of paint uncovering mahogany doors, oak wainscoting and tile fireplaces. We restored and created new profiles to bring back the richness of detail and bathed the rooms in golden tones to balance the cool north exposure. The panelization is finished with wallpaper to add scale, including a French woodblock wallpaper in the Dining Room to quiet down the rich oak trim. The outcome is airy, elegant and functional.
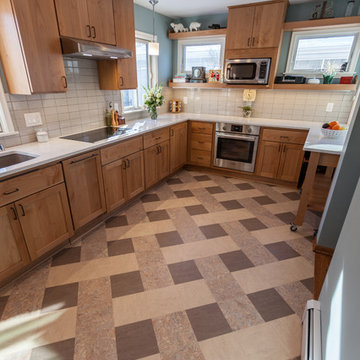
This 1901-built bungalow in the Longfellow neighborhood of South Minneapolis was ready for a new functional kitchen. The homeowners love Scandinavian design, so the new space melds the bungalow home with Scandinavian design influences.
A wall was removed between the existing kitchen and old breakfast nook for an expanded kitchen footprint.
Marmoleum modular tile floor was installed in a custom pattern, as well as new windows throughout. New Crystal Cabinetry natural alder cabinets pair nicely with the Cambria quartz countertops in the Torquay design, and the new simple stacked ceramic backsplash.
All new electrical and LED lighting throughout, along with windows on three walls create a wonderfully bright space.
Sleek, stainless steel appliances were installed, including a Bosch induction cooktop.
Storage components were included, like custom cabinet pull-outs, corner cabinet pull-out, spice racks, and floating shelves.
One of our favorite features is the movable island on wheels that can be placed in the center of the room for serving and prep, OR it can pocket next to the southwest window for a cozy eat-in space to enjoy coffee and tea.
Overall, the new space is simple, clean and cheerful. Minimal clean lines and natural materials are great in a Minnesotan home.
Designed by: Emily Blonigen.
See full details, including before photos at https://www.castlebri.com/kitchens/project-3408-1/
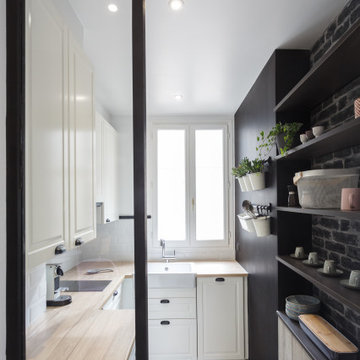
Détails des matériaux: sol stratifié couleur , mur peinture à tableau noir aimanté et papier brique, petites poignée en cuir , châssis vitré sur cadre bois, des solutions économiques pour donner du style et sortir de l'esprit cuisine.
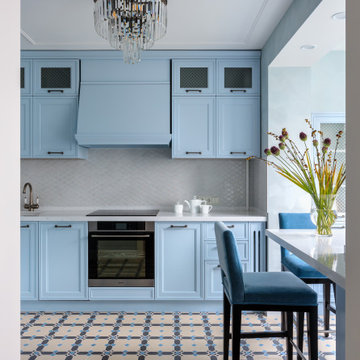
Кухня и зона завтрака.
Photo of a small transitional l-shaped separate kitchen in Moscow with an undermount sink, raised-panel cabinets, turquoise cabinets, quartz benchtops, white splashback, ceramic splashback, stainless steel appliances, porcelain floors, no island, multi-coloured floor and white benchtop.
Photo of a small transitional l-shaped separate kitchen in Moscow with an undermount sink, raised-panel cabinets, turquoise cabinets, quartz benchtops, white splashback, ceramic splashback, stainless steel appliances, porcelain floors, no island, multi-coloured floor and white benchtop.
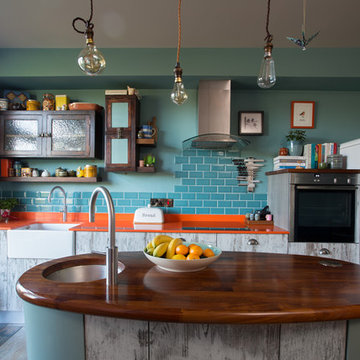
Derek Robinson
This is an example of a mid-sized eclectic single-wall open plan kitchen in Other with a farmhouse sink, flat-panel cabinets, distressed cabinets, blue splashback, ceramic splashback, porcelain floors, with island, multi-coloured floor, wood benchtops and white appliances.
This is an example of a mid-sized eclectic single-wall open plan kitchen in Other with a farmhouse sink, flat-panel cabinets, distressed cabinets, blue splashback, ceramic splashback, porcelain floors, with island, multi-coloured floor, wood benchtops and white appliances.
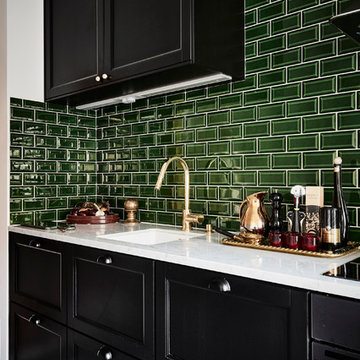
Anders Bergstedt
Photo of an eclectic single-wall eat-in kitchen in Gothenburg with a single-bowl sink, shaker cabinets, black cabinets, marble benchtops, green splashback, ceramic splashback, stainless steel appliances, no island and multi-coloured floor.
Photo of an eclectic single-wall eat-in kitchen in Gothenburg with a single-bowl sink, shaker cabinets, black cabinets, marble benchtops, green splashback, ceramic splashback, stainless steel appliances, no island and multi-coloured floor.
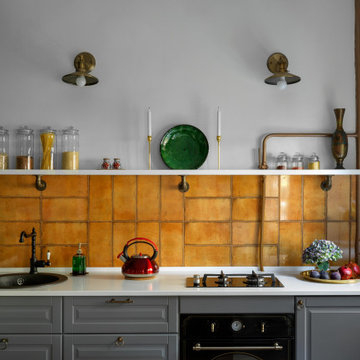
This is an example of a small contemporary single-wall eat-in kitchen in Moscow with an undermount sink, shaker cabinets, grey cabinets, solid surface benchtops, orange splashback, ceramic splashback, black appliances, ceramic floors, no island, multi-coloured floor and white benchtop.
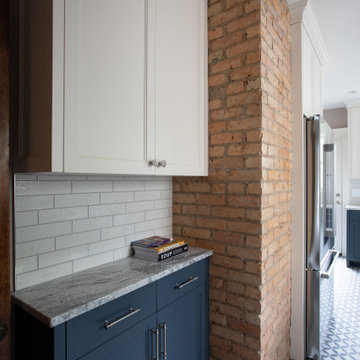
This is an example of a mid-sized transitional u-shaped kitchen in Minneapolis with a drop-in sink, recessed-panel cabinets, blue cabinets, granite benchtops, white splashback, ceramic splashback, stainless steel appliances, porcelain floors, a peninsula, multi-coloured floor and grey benchtop.
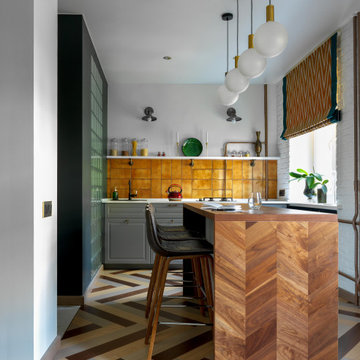
Photo of a small contemporary single-wall eat-in kitchen in Moscow with an undermount sink, shaker cabinets, grey cabinets, solid surface benchtops, orange splashback, ceramic splashback, black appliances, ceramic floors, no island, multi-coloured floor and white benchtop.
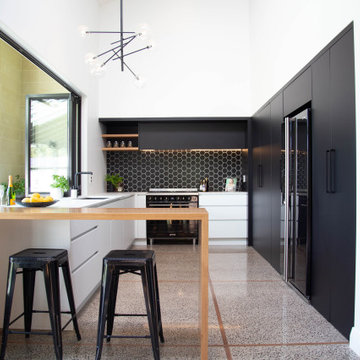
Large contemporary u-shaped kitchen in Other with an undermount sink, flat-panel cabinets, solid surface benchtops, black splashback, ceramic splashback, black appliances, concrete floors, with island, white benchtop and multi-coloured floor.
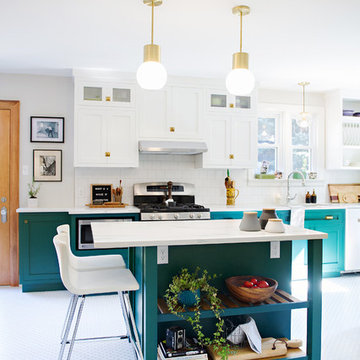
This is an example of a large transitional separate kitchen in Other with shaker cabinets, marble benchtops, white splashback, ceramic splashback, stainless steel appliances, porcelain floors, with island, multi-coloured floor, turquoise cabinets and white benchtop.
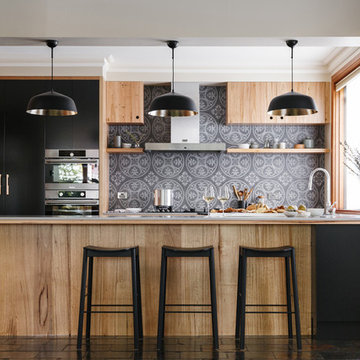
Jonathan VDK
Photo of a large transitional u-shaped open plan kitchen in Adelaide with flat-panel cabinets, medium wood cabinets, solid surface benchtops, grey splashback, ceramic splashback, stainless steel appliances, slate floors, with island and multi-coloured floor.
Photo of a large transitional u-shaped open plan kitchen in Adelaide with flat-panel cabinets, medium wood cabinets, solid surface benchtops, grey splashback, ceramic splashback, stainless steel appliances, slate floors, with island and multi-coloured floor.
Kitchen with Ceramic Splashback and Multi-Coloured Floor Design Ideas
6