Kitchen with Ceramic Splashback and Red Floor Design Ideas
Refine by:
Budget
Sort by:Popular Today
1 - 20 of 609 photos
Item 1 of 3
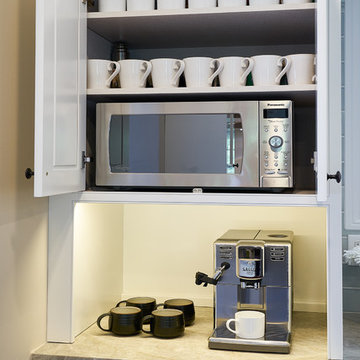
This Coffee station was a request of the homeowner. We also made room for a basic microwave to be concealed behind the cabinet doors. Drawers below house the coffee supplies while the cup are stored up above.
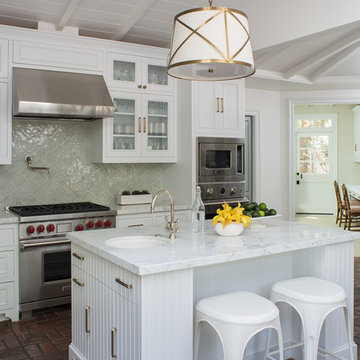
Photo: Meghan Bob Photography
This is an example of a large traditional l-shaped separate kitchen in Los Angeles with a farmhouse sink, beaded inset cabinets, white cabinets, marble benchtops, green splashback, ceramic splashback, stainless steel appliances, brick floors, with island, red floor and white benchtop.
This is an example of a large traditional l-shaped separate kitchen in Los Angeles with a farmhouse sink, beaded inset cabinets, white cabinets, marble benchtops, green splashback, ceramic splashback, stainless steel appliances, brick floors, with island, red floor and white benchtop.

Inspiration for a large traditional l-shaped open plan kitchen in New Orleans with an undermount sink, raised-panel cabinets, white cabinets, quartzite benchtops, grey splashback, ceramic splashback, stainless steel appliances, brick floors, with island, red floor and grey benchtop.
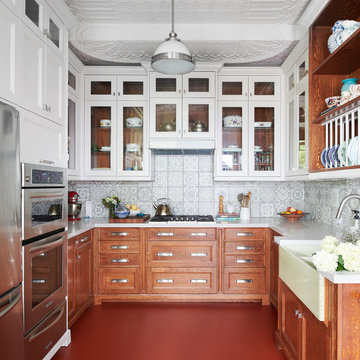
Inspiration for a mid-sized eclectic u-shaped separate kitchen in Toronto with a farmhouse sink, shaker cabinets, medium wood cabinets, grey splashback, ceramic splashback, stainless steel appliances, no island, red floor, white benchtop, solid surface benchtops and concrete floors.
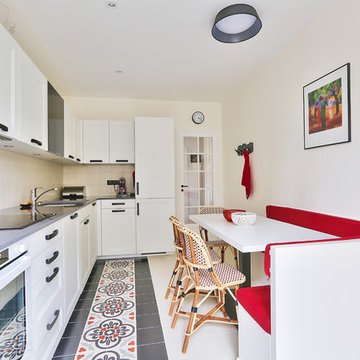
On aperçoit maintenant la forme L de cette cuisine, qui répond à une belle frise au sol en carreaux de céramique effet carreaux de ciment.
L'ensemble dans des tons noir/blanc/rouge, respectés aussi pour la partie dînatoire, avec cette banquette-coffre d'angle réalisée sur mesure.
https://www.nevainteriordesign.com/
Lien Magazine
Jean Perzel : http://www.perzel.fr/projet-bosquet-neva/

Design ideas for a small country l-shaped open plan kitchen in Burlington with a farmhouse sink, shaker cabinets, dark wood cabinets, quartz benchtops, grey splashback, ceramic splashback, stainless steel appliances, concrete floors, no island, red floor, white benchtop and exposed beam.

Une cuisine fonctionnelle et épurée.
Le + déco : les 3 miroirs Atelier Germain au dessus du bar pour agrandir l’espace.
Inspiration for a small scandinavian single-wall separate kitchen in Paris with an undermount sink, marble benchtops, white splashback, ceramic splashback, stainless steel appliances, slate floors, red floor and white benchtop.
Inspiration for a small scandinavian single-wall separate kitchen in Paris with an undermount sink, marble benchtops, white splashback, ceramic splashback, stainless steel appliances, slate floors, red floor and white benchtop.

Fotografía: Pilar Martín Bravo
Large modern single-wall eat-in kitchen in Madrid with an undermount sink, raised-panel cabinets, green cabinets, quartz benchtops, white splashback, ceramic splashback, stainless steel appliances, terra-cotta floors, with island, red floor and beige benchtop.
Large modern single-wall eat-in kitchen in Madrid with an undermount sink, raised-panel cabinets, green cabinets, quartz benchtops, white splashback, ceramic splashback, stainless steel appliances, terra-cotta floors, with island, red floor and beige benchtop.
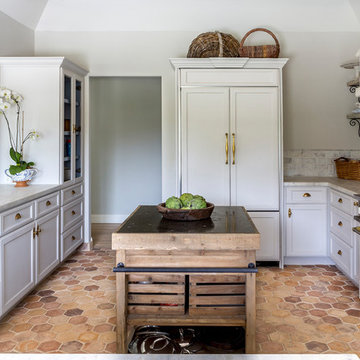
Major heart eyes for this fridge.
Design ideas for a mid-sized country galley open plan kitchen in San Diego with a single-bowl sink, raised-panel cabinets, white cabinets, marble benchtops, grey splashback, ceramic splashback, stainless steel appliances, cement tiles, with island and red floor.
Design ideas for a mid-sized country galley open plan kitchen in San Diego with a single-bowl sink, raised-panel cabinets, white cabinets, marble benchtops, grey splashback, ceramic splashback, stainless steel appliances, cement tiles, with island and red floor.
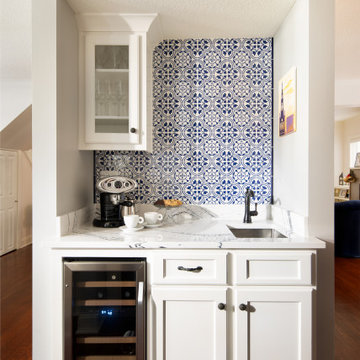
This is an example of a mid-sized transitional open plan kitchen in Kansas City with a double-bowl sink, shaker cabinets, white cabinets, white splashback, ceramic splashback, stainless steel appliances, dark hardwood floors, a peninsula, red floor and white benchtop.
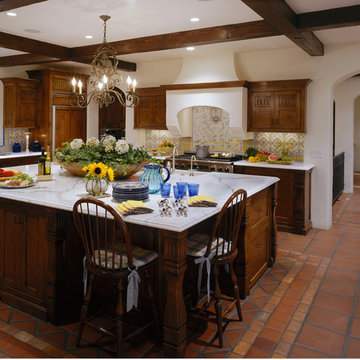
Gail Owens
Inspiration for a large mediterranean l-shaped eat-in kitchen in San Diego with a farmhouse sink, shaker cabinets, dark wood cabinets, marble benchtops, ceramic splashback, stainless steel appliances, terra-cotta floors, with island, white splashback and red floor.
Inspiration for a large mediterranean l-shaped eat-in kitchen in San Diego with a farmhouse sink, shaker cabinets, dark wood cabinets, marble benchtops, ceramic splashback, stainless steel appliances, terra-cotta floors, with island, white splashback and red floor.
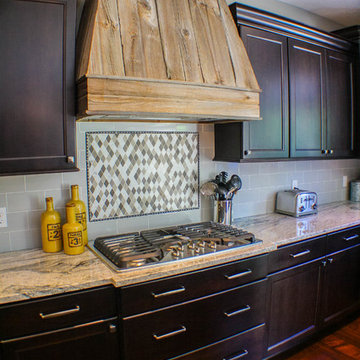
A beautiful Stove Inset featuring Sonoma Tilemakers Rhomboid Mosaic and Liners. Set in Interceramic Smoke Gloss Subway Tiles. Photo by: Liana Dennison
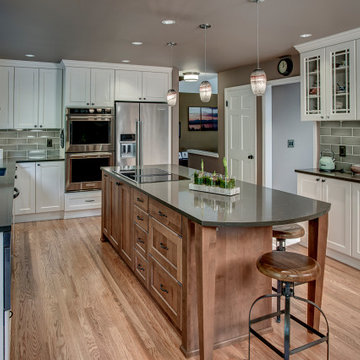
We made minor modifications to the existing flow of this 1996 home in the Cottage Lake area of Woodinville WA.
The updates were made in adding white cabinets and lightening up the original space with fresh new tile, countertops and appliances.

Inspiration for a small industrial single-wall open plan kitchen in Barcelona with an undermount sink, raised-panel cabinets, yellow cabinets, marble benchtops, black splashback, ceramic splashback, black appliances, ceramic floors, red floor, white benchtop and vaulted.
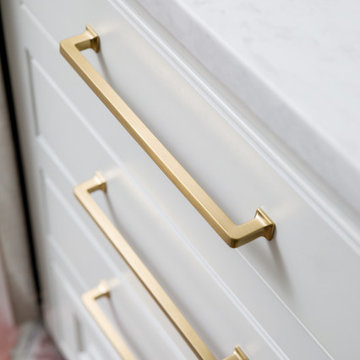
Design ideas for a large traditional l-shaped open plan kitchen in New Orleans with an undermount sink, raised-panel cabinets, white cabinets, quartzite benchtops, grey splashback, ceramic splashback, stainless steel appliances, brick floors, with island, red floor and grey benchtop.
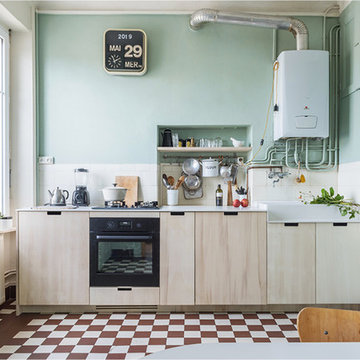
Linéaire réalisé sur-mesure en bois de peuplier.
L'objectif était d'agrandir l'espace de préparation, de créer du rangement supplémentaire et d'organiser la zone de lavage autour du timbre en céramique d'origine.
Le tout harmoniser par le bois de peuplier et un fin plan de travail en céramique.
Garder apparente la partie technique (chauffe-eau et tuyaux) est un parti-pris. Tout comme celui de conserver la carrelage et la faïence.
Ce linéaire est composé de gauche à droite d'un réfrigérateur sous plan, d'un four + tiroir et d'une plaque gaz, d'un coulissant à épices, d'un lave-linge intégré et d'un meuble sous évier. Ce dernier est sur-mesure afin de s'adapter aux dimensions de l'évier en céramique.
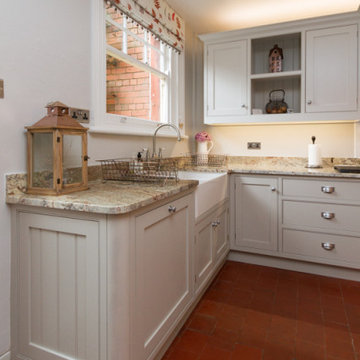
The old original quarry tiled floor was complemented by the stunning granite worktops and the hand-painted cabinetry for our clients who recently bought this old rectory in Gloucestershire.
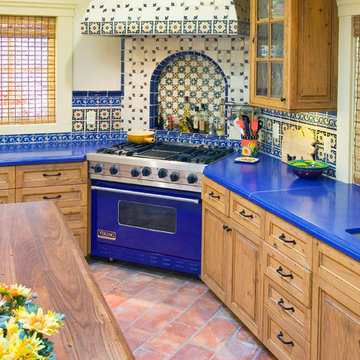
Mexican Style, full overlay, Euro style and textured.
This is an example of a mid-sized eclectic l-shaped eat-in kitchen in San Francisco with raised-panel cabinets, with island, light wood cabinets, terra-cotta floors, an undermount sink, solid surface benchtops, multi-coloured splashback, ceramic splashback, coloured appliances and red floor.
This is an example of a mid-sized eclectic l-shaped eat-in kitchen in San Francisco with raised-panel cabinets, with island, light wood cabinets, terra-cotta floors, an undermount sink, solid surface benchtops, multi-coloured splashback, ceramic splashback, coloured appliances and red floor.
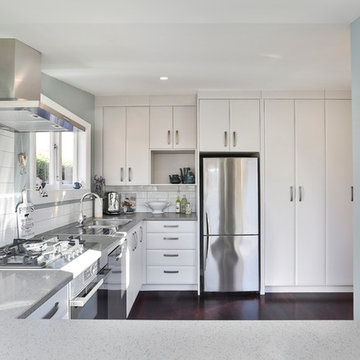
The view looking from the Bay window. This Renovation was complex as we needed to make the best of a very small dwelling and to gain the kitchen living space there needed to be some cleaver encroaching on the adjoining laundry/guest toilet area. This gave us the depth for the fridge and the back work area.
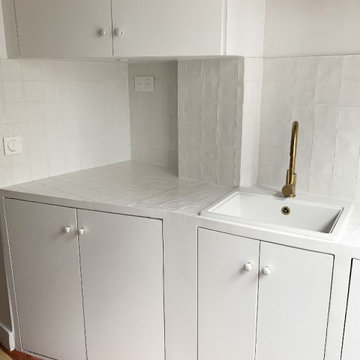
Small midcentury kitchen in Paris with an undermount sink, white cabinets, tile benchtops, white splashback, ceramic splashback, cement tiles, red floor and white benchtop.
Kitchen with Ceramic Splashback and Red Floor Design Ideas
1