Kitchen with Red Splashback and Ceramic Splashback Design Ideas
Refine by:
Budget
Sort by:Popular Today
1 - 20 of 797 photos
Item 1 of 3
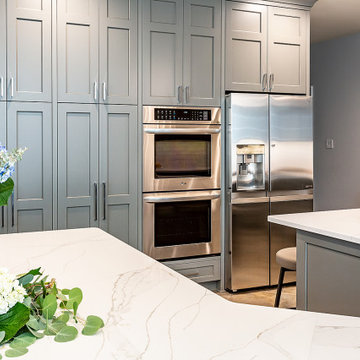
Custom Kitchen by VMAX LLC
Design ideas for a large transitional u-shaped eat-in kitchen in Richmond with an undermount sink, grey cabinets, granite benchtops, red splashback, ceramic splashback, stainless steel appliances, ceramic floors, with island, grey floor and white benchtop.
Design ideas for a large transitional u-shaped eat-in kitchen in Richmond with an undermount sink, grey cabinets, granite benchtops, red splashback, ceramic splashback, stainless steel appliances, ceramic floors, with island, grey floor and white benchtop.
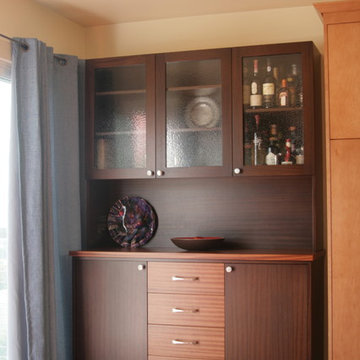
Custom built hutch/sideboard in Sapelle.
Photo by Brent L Daniel
Photo of a small modern u-shaped eat-in kitchen in San Francisco with an undermount sink, flat-panel cabinets, light wood cabinets, granite benchtops, red splashback, ceramic splashback, stainless steel appliances, medium hardwood floors and no island.
Photo of a small modern u-shaped eat-in kitchen in San Francisco with an undermount sink, flat-panel cabinets, light wood cabinets, granite benchtops, red splashback, ceramic splashback, stainless steel appliances, medium hardwood floors and no island.
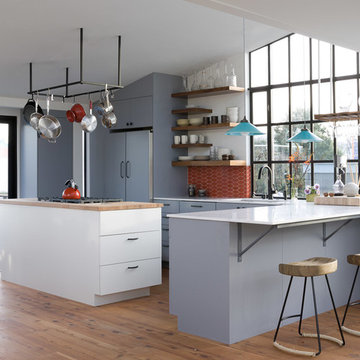
Kitchen featuring cararra marble counters; Interior by Robert Nebolon and Sarah Bertram.
Pictures byDavid Duncan Livingston
Inspiration for a modern l-shaped open plan kitchen in San Francisco with marble benchtops, flat-panel cabinets, blue cabinets, red splashback, ceramic splashback and panelled appliances.
Inspiration for a modern l-shaped open plan kitchen in San Francisco with marble benchtops, flat-panel cabinets, blue cabinets, red splashback, ceramic splashback and panelled appliances.
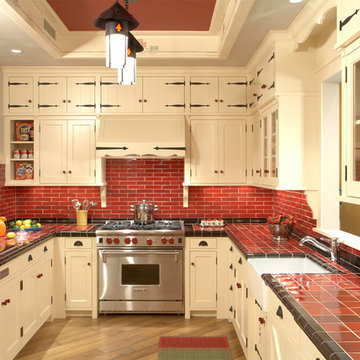
Architecture & Interior Design: David Heide Design Studio
This is an example of a country u-shaped separate kitchen in Minneapolis with stainless steel appliances, red splashback, tile benchtops, beige cabinets, recessed-panel cabinets, a farmhouse sink, ceramic splashback, medium hardwood floors, a peninsula and red benchtop.
This is an example of a country u-shaped separate kitchen in Minneapolis with stainless steel appliances, red splashback, tile benchtops, beige cabinets, recessed-panel cabinets, a farmhouse sink, ceramic splashback, medium hardwood floors, a peninsula and red benchtop.
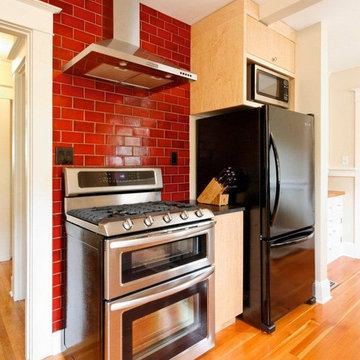
Campari-red tile adds a dash of boldness to the kitchen.
Photo: Matt Niebuhr
Inspiration for a modern l-shaped eat-in kitchen in Portland with black appliances, granite benchtops, ceramic splashback, flat-panel cabinets, light wood cabinets and red splashback.
Inspiration for a modern l-shaped eat-in kitchen in Portland with black appliances, granite benchtops, ceramic splashback, flat-panel cabinets, light wood cabinets and red splashback.

Design ideas for a small contemporary eat-in kitchen in Other with flat-panel cabinets, grey cabinets, red splashback, ceramic splashback, concrete floors, no island, grey floor and brown benchtop.
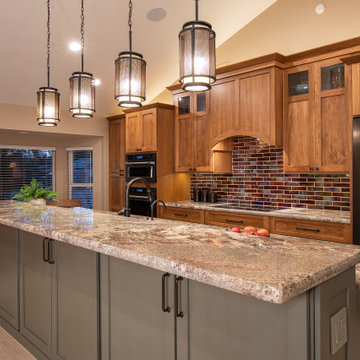
This is an example of a large arts and crafts galley eat-in kitchen in Phoenix with a double-bowl sink, shaker cabinets, medium wood cabinets, granite benchtops, red splashback, ceramic splashback, black appliances, porcelain floors, with island, beige floor and green benchtop.
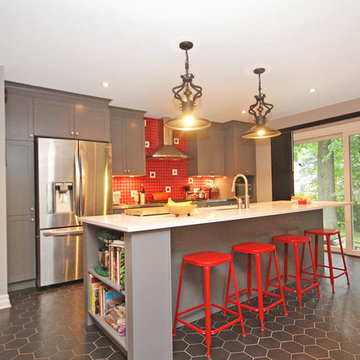
This family of four wanted to open up their compartmentalized floor plan to create a kitchen that would become the center of their entertaining areas. Aesthetically they wanted to incorporate some fun elements into the design with pops of color and unique lighting and flooring selections. Although they wanted to encourage flow between their kitchen, family and dining rooms, they wanted to maintain the formality of the dining room.
A structural wall between the kitchen and living areas required some creative thinking. We were able to eliminate the wall by aligning the structural posts with the posts in the basement. To open up the kitchen space and provide outdoor access, the main staircase was moved to a more central location. Hydronic in-floor heating and a ductless air-conditioning unit provide energy efficient temperature control.
The new layout of the kitchen allows the cook to socialize and interact with family and guests in the family and dining rooms. A desk area was created to separate the dining area, but does not block traffic flow or sight lines. The large island offers plenty of prep space and seats four comfortably. A new eight-foot patio door integrates the outdoor space and doesn’t interfere with the functionality of the kitchen.
The red tile backsplash adds a punch of color that pairs perfectly with the gray cabinets and white quartz countertop. The honeycomb tile pattern is fun and adds unexpected personality to the whole space.
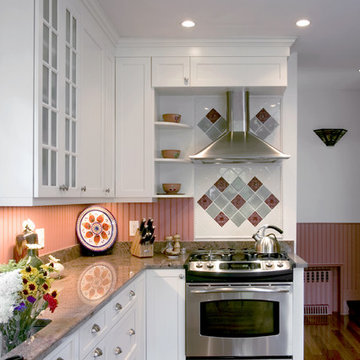
Small traditional l-shaped kitchen pantry in Boston with an undermount sink, beaded inset cabinets, white cabinets, granite benchtops, red splashback, ceramic splashback, stainless steel appliances, dark hardwood floors and no island.
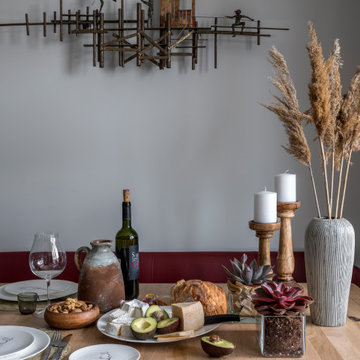
Photo of a mid-sized contemporary l-shaped eat-in kitchen in Moscow with recessed-panel cabinets, grey cabinets, quartz benchtops, red splashback, ceramic splashback, porcelain floors, beige floor and grey benchtop.
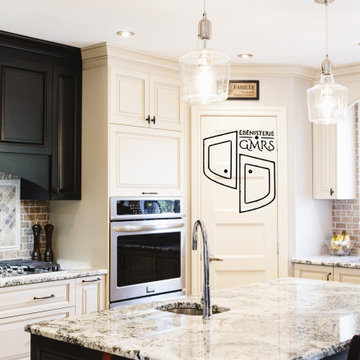
Photo of a large arts and crafts l-shaped eat-in kitchen in Montreal with an undermount sink, raised-panel cabinets, beige cabinets, granite benchtops, red splashback, ceramic splashback, stainless steel appliances, ceramic floors, with island, grey floor and beige benchtop.
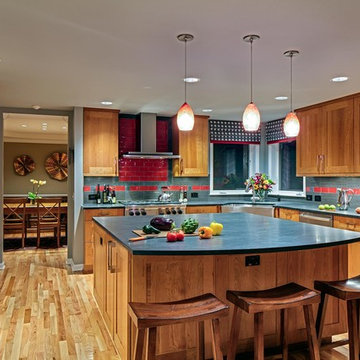
Corner sink takes advantage of natural light and views, lots of storage and improved functionality.
Photo of a large contemporary u-shaped open plan kitchen in Seattle with a farmhouse sink, shaker cabinets, medium wood cabinets, soapstone benchtops, red splashback, ceramic splashback, stainless steel appliances, light hardwood floors, with island, brown floor and blue benchtop.
Photo of a large contemporary u-shaped open plan kitchen in Seattle with a farmhouse sink, shaker cabinets, medium wood cabinets, soapstone benchtops, red splashback, ceramic splashback, stainless steel appliances, light hardwood floors, with island, brown floor and blue benchtop.
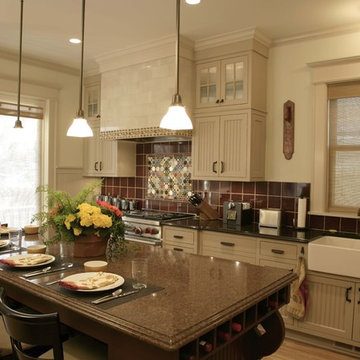
Design ideas for a traditional kitchen in Minneapolis with a farmhouse sink, shaker cabinets, beige cabinets, red splashback, ceramic splashback and quartz benchtops.
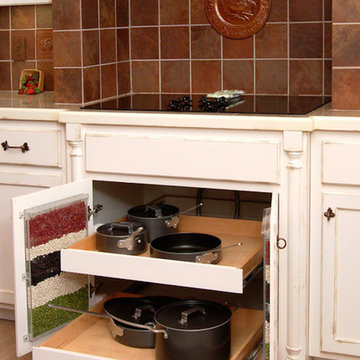
Design ideas for a mid-sized traditional u-shaped eat-in kitchen in Tampa with recessed-panel cabinets, white cabinets, tile benchtops, red splashback, ceramic splashback, stainless steel appliances, medium hardwood floors, no island and brown floor.

Inspiration for a small transitional l-shaped kitchen pantry in Milwaukee with shaker cabinets, white cabinets, wood benchtops, red splashback, ceramic splashback, panelled appliances, vinyl floors, brown floor and brown benchtop.
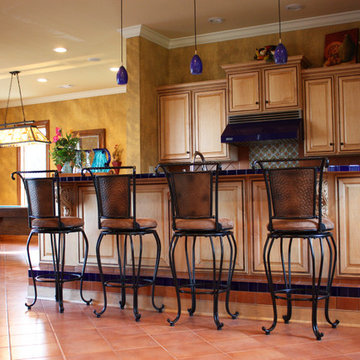
Inspiration for a mid-sized traditional l-shaped open plan kitchen in Other with with island, raised-panel cabinets, light wood cabinets, tile benchtops, red splashback, ceramic splashback, black appliances and ceramic floors.
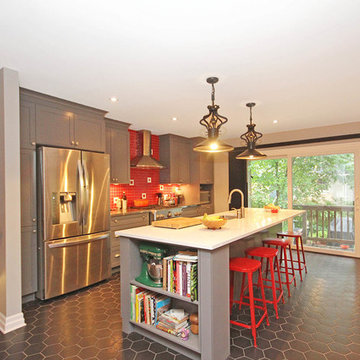
This family of four wanted to open up their compartmentalized floor plan to create a kitchen that would become the center of their entertaining areas. Aesthetically they wanted to incorporate some fun elements into the design with pops of color and unique lighting and flooring selections. Although they wanted to encourage flow between their kitchen, family and dining rooms, they wanted to maintain the formality of the dining room.
A structural wall between the kitchen and living areas required some creative thinking. We were able to eliminate the wall by aligning the structural posts with the posts in the basement. To open up the kitchen space and provide outdoor access, the main staircase was moved to a more central location. Hydronic in-floor heating and a ductless air-conditioning unit provide energy efficient temperature control.
The new layout of the kitchen allows the cook to socialize and interact with family and guests in the family and dining rooms. A desk area was created to separate the dining area, but does not block traffic flow or sight lines. The large island offers plenty of prep space and seats four comfortably. A new eight-foot patio door integrates the outdoor space and doesn’t interfere with the functionality of the kitchen.
The red tile backsplash adds a punch of color that pairs perfectly with the gray cabinets and white quartz countertop. The honeycomb tile pattern is fun and adds unexpected personality to the whole space.
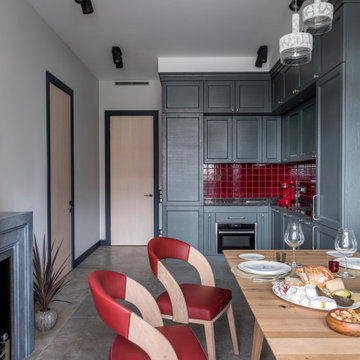
Inspiration for a mid-sized contemporary l-shaped eat-in kitchen in Moscow with recessed-panel cabinets, grey cabinets, quartz benchtops, red splashback, ceramic splashback, porcelain floors, beige floor and grey benchtop.
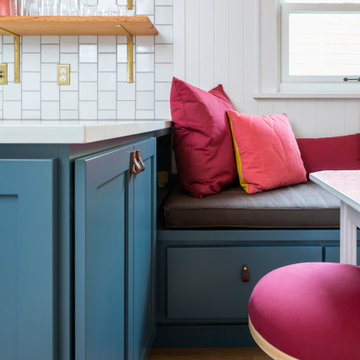
Built-in dining bench intersects with the kitchen peninsula storage cabinets, both with leather cabinet pulls.
© Cindy Apple Photography
This is an example of a mid-sized eclectic l-shaped eat-in kitchen in Seattle with an undermount sink, shaker cabinets, quartz benchtops, red splashback, ceramic splashback, white appliances, medium hardwood floors, a peninsula, white benchtop and blue cabinets.
This is an example of a mid-sized eclectic l-shaped eat-in kitchen in Seattle with an undermount sink, shaker cabinets, quartz benchtops, red splashback, ceramic splashback, white appliances, medium hardwood floors, a peninsula, white benchtop and blue cabinets.
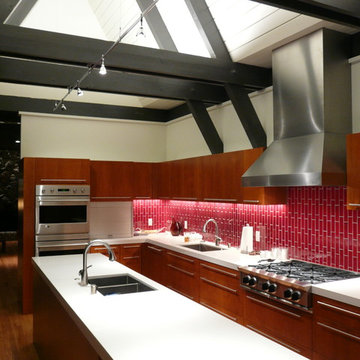
Inspiration for a midcentury galley kitchen in San Francisco with ceramic splashback, stainless steel appliances, an undermount sink, flat-panel cabinets, dark wood cabinets and red splashback.
Kitchen with Red Splashback and Ceramic Splashback Design Ideas
1