Kitchen with Ceramic Splashback and Slate Floors Design Ideas
Refine by:
Budget
Sort by:Popular Today
1 - 20 of 1,388 photos
Item 1 of 3
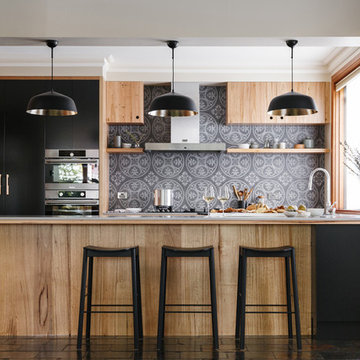
Jonathan VDK
Photo of a large transitional u-shaped open plan kitchen in Adelaide with flat-panel cabinets, medium wood cabinets, solid surface benchtops, grey splashback, ceramic splashback, stainless steel appliances, slate floors, with island and multi-coloured floor.
Photo of a large transitional u-shaped open plan kitchen in Adelaide with flat-panel cabinets, medium wood cabinets, solid surface benchtops, grey splashback, ceramic splashback, stainless steel appliances, slate floors, with island and multi-coloured floor.
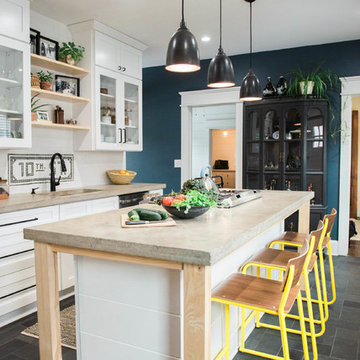
Kitchen Renovation, concrete countertops, herringbone slate flooring, and open shelving over the sink make the space cozy and functional. Handmade mosaic behind the sink that adds character to the home.
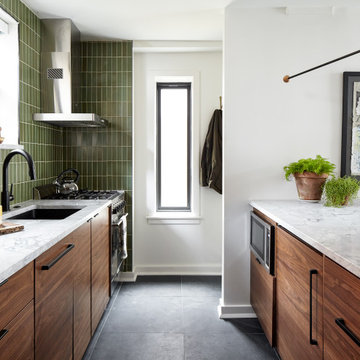
Compact galley kitchen. All appliances are under-counter. Slate tile flooring, hand-glazed ceramic tile backsplash, custom walnut cabinetry, and quartzite countertop.
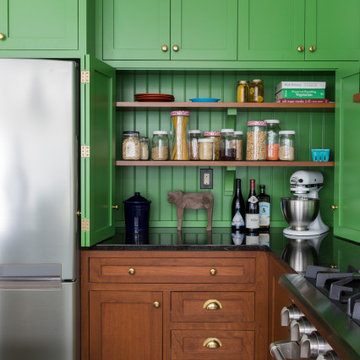
Photo of a mid-sized eclectic l-shaped eat-in kitchen in Philadelphia with an undermount sink, shaker cabinets, green cabinets, granite benchtops, white splashback, ceramic splashback, stainless steel appliances, slate floors, with island, green floor and black benchtop.
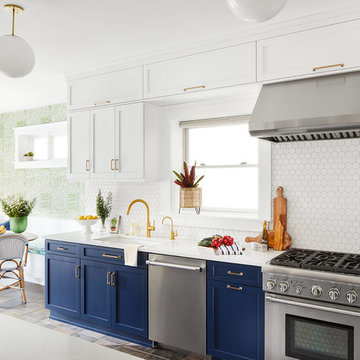
Photo: Dustin Halleck
Inspiration for a contemporary galley open plan kitchen in Chicago with a single-bowl sink, shaker cabinets, blue cabinets, quartz benchtops, white splashback, ceramic splashback, stainless steel appliances, slate floors, no island, green floor and white benchtop.
Inspiration for a contemporary galley open plan kitchen in Chicago with a single-bowl sink, shaker cabinets, blue cabinets, quartz benchtops, white splashback, ceramic splashback, stainless steel appliances, slate floors, no island, green floor and white benchtop.
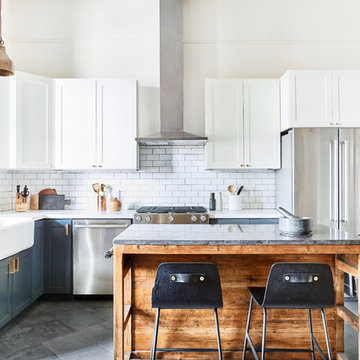
Colin Price Photography
Design ideas for a mid-sized traditional l-shaped eat-in kitchen in San Francisco with a farmhouse sink, shaker cabinets, white cabinets, quartz benchtops, white splashback, ceramic splashback, stainless steel appliances, slate floors, with island, grey floor and white benchtop.
Design ideas for a mid-sized traditional l-shaped eat-in kitchen in San Francisco with a farmhouse sink, shaker cabinets, white cabinets, quartz benchtops, white splashback, ceramic splashback, stainless steel appliances, slate floors, with island, grey floor and white benchtop.
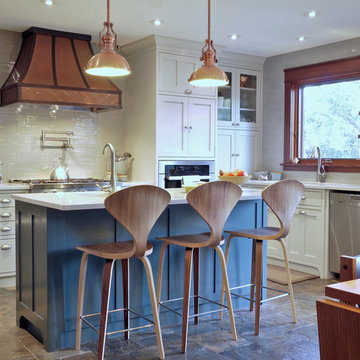
This is an example of a mid-sized arts and crafts l-shaped eat-in kitchen in Calgary with an undermount sink, beaded inset cabinets, grey cabinets, quartz benchtops, grey splashback, ceramic splashback, stainless steel appliances, slate floors, with island and multi-coloured floor.
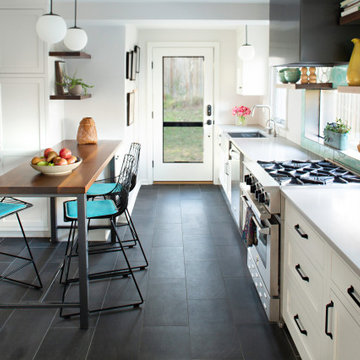
Phase 2 of our Modern Cottage project was the complete renovation of a small, impractical kitchen and dining nook. The client asked for a fresh, bright kitchen with natural light, a pop of color, and clean modern lines. The resulting kitchen features all of the above and incorporates fun details such as a scallop tile backsplash behind the range and artisan touches such as a custom walnut island and floating shelves; a custom metal range hood and hand-made lighting. This kitchen is all that the client asked for and more!
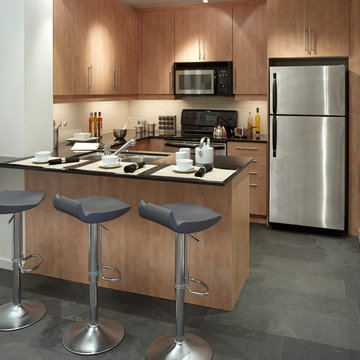
Mid-sized modern u-shaped eat-in kitchen in Philadelphia with a double-bowl sink, flat-panel cabinets, light wood cabinets, quartz benchtops, beige splashback, ceramic splashback, stainless steel appliances, slate floors, a peninsula and grey floor.
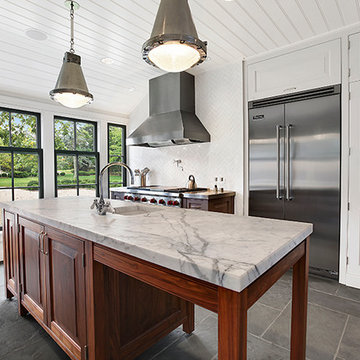
Mid-sized transitional u-shaped eat-in kitchen in New York with a farmhouse sink, raised-panel cabinets, white cabinets, marble benchtops, white splashback, ceramic splashback, stainless steel appliances, slate floors, with island and grey floor.
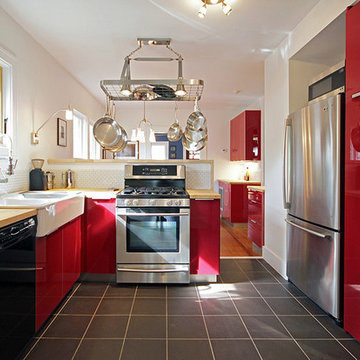
Photo of a large country galley separate kitchen in Houston with stainless steel appliances, wood benchtops, red cabinets, a farmhouse sink, flat-panel cabinets, white splashback, ceramic splashback, slate floors, a peninsula and black floor.

Une cuisine fonctionnelle et épurée.
Le + déco : les 3 miroirs Atelier Germain au dessus du bar pour agrandir l’espace.
Inspiration for a small scandinavian single-wall separate kitchen in Paris with an undermount sink, marble benchtops, white splashback, ceramic splashback, stainless steel appliances, slate floors, red floor and white benchtop.
Inspiration for a small scandinavian single-wall separate kitchen in Paris with an undermount sink, marble benchtops, white splashback, ceramic splashback, stainless steel appliances, slate floors, red floor and white benchtop.
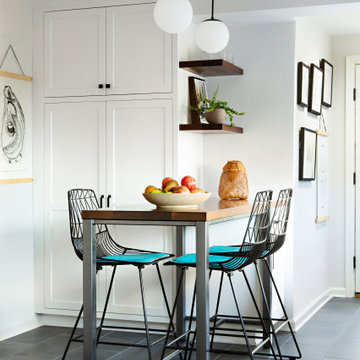
Phase 2 of our Modern Cottage project was the complete renovation of a small, impractical kitchen and dining nook. The client asked for a fresh, bright kitchen with natural light, a pop of color, and clean modern lines. The resulting kitchen features all of the above and incorporates fun details such as a scallop tile backsplash behind the range and artisan touches such as a custom walnut island and floating shelves; a custom metal range hood and hand-made lighting. This kitchen is all that the client asked for and more!
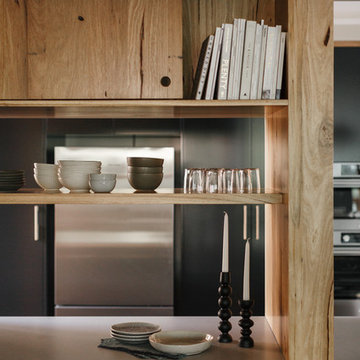
Jonathan VDK
Photo of a large modern u-shaped open plan kitchen in Adelaide with flat-panel cabinets, medium wood cabinets, solid surface benchtops, grey splashback, ceramic splashback, stainless steel appliances, slate floors, with island and multi-coloured floor.
Photo of a large modern u-shaped open plan kitchen in Adelaide with flat-panel cabinets, medium wood cabinets, solid surface benchtops, grey splashback, ceramic splashback, stainless steel appliances, slate floors, with island and multi-coloured floor.
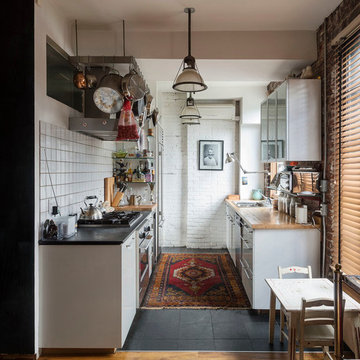
Slate and oak floors compliment butcher block and soapstone counter tops.
This is an example of a small eclectic galley eat-in kitchen in New York with a drop-in sink, flat-panel cabinets, white cabinets, soapstone benchtops, white splashback, ceramic splashback, stainless steel appliances, slate floors and no island.
This is an example of a small eclectic galley eat-in kitchen in New York with a drop-in sink, flat-panel cabinets, white cabinets, soapstone benchtops, white splashback, ceramic splashback, stainless steel appliances, slate floors and no island.
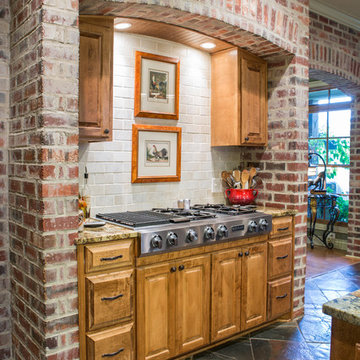
Inspiration for a traditional kitchen in New Orleans with raised-panel cabinets, granite benchtops, beige splashback, ceramic splashback, stainless steel appliances and slate floors.
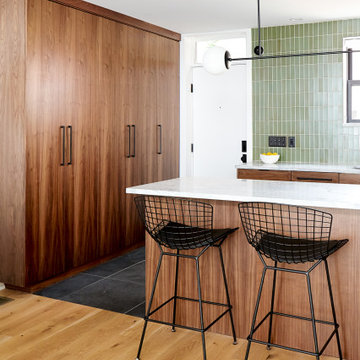
Compact galley kitchen, with all appliances under-counter. Slate tile flooring, hand-glazed ceramic tile backsplash, custom walnut cabinetry, and quartzite countertop.
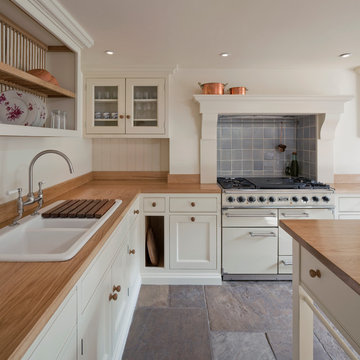
We wanted to design a kitchen that would be sympathetic to the original features of our client's Georgian townhouse while at the same time function as the focal point for a busy household. The brief was to design a light, unfussy and elegant kitchen to lessen the effects of the slightly low-ceilinged room. Jack Trench Ltd responded to this by designing a hand-painted kitchen with echoes of an 18th century Georgian farmhouse using a light Oak and finishing with a palette of heritage yellow. The large oak-topped island features deep drawers and hand-turned knobs.
Photography by Richard Brine
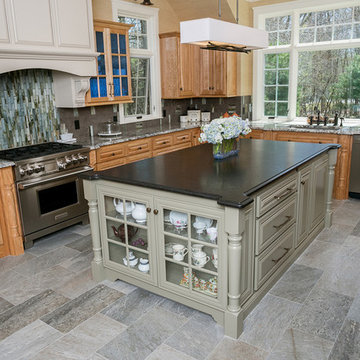
David Fox
Inspiration for a large contemporary l-shaped separate kitchen in Boston with an undermount sink, grey splashback, ceramic splashback, multiple islands, recessed-panel cabinets, medium wood cabinets, granite benchtops, stainless steel appliances, slate floors and grey floor.
Inspiration for a large contemporary l-shaped separate kitchen in Boston with an undermount sink, grey splashback, ceramic splashback, multiple islands, recessed-panel cabinets, medium wood cabinets, granite benchtops, stainless steel appliances, slate floors and grey floor.
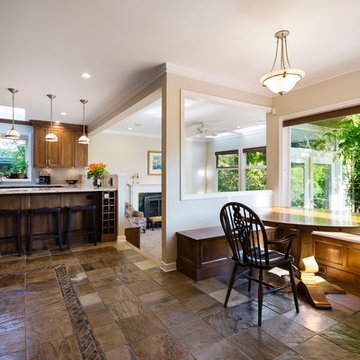
Built in custom cabinetry provides lots of extra seating around the kitchen table
New wood cabinetry compliments existing slate flooring
Design - Sarah Gallop Design Inc.
Paul Grdina Photography
Kitchen with Ceramic Splashback and Slate Floors Design Ideas
1