Kitchen with Stainless Steel Cabinets and Ceramic Splashback Design Ideas
Refine by:
Budget
Sort by:Popular Today
1 - 20 of 260 photos

Photo of a small eclectic galley eat-in kitchen in Amsterdam with a drop-in sink, flat-panel cabinets, stainless steel cabinets, stainless steel benchtops, pink splashback, ceramic splashback, stainless steel appliances, concrete floors, a peninsula and grey floor.
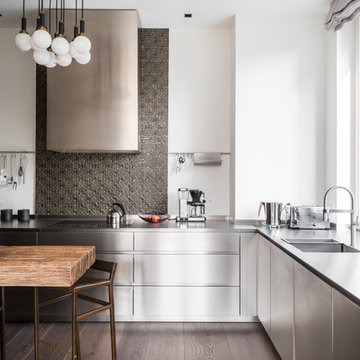
Christian Schaulin Fotografie
Small contemporary l-shaped open plan kitchen in Hamburg with an integrated sink, flat-panel cabinets, stainless steel cabinets, stainless steel benchtops, black splashback, ceramic splashback, stainless steel appliances, dark hardwood floors, no island and brown floor.
Small contemporary l-shaped open plan kitchen in Hamburg with an integrated sink, flat-panel cabinets, stainless steel cabinets, stainless steel benchtops, black splashback, ceramic splashback, stainless steel appliances, dark hardwood floors, no island and brown floor.
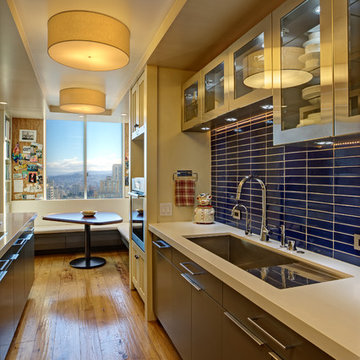
New custom designed kitchen with both stainless steel cabinets and custom painted wood cabinets.
Mitchell Shenker, Photographer
Photo of a small contemporary galley eat-in kitchen in San Francisco with an undermount sink, glass-front cabinets, stainless steel cabinets, solid surface benchtops, blue splashback, ceramic splashback, stainless steel appliances, medium hardwood floors, a peninsula and yellow floor.
Photo of a small contemporary galley eat-in kitchen in San Francisco with an undermount sink, glass-front cabinets, stainless steel cabinets, solid surface benchtops, blue splashback, ceramic splashback, stainless steel appliances, medium hardwood floors, a peninsula and yellow floor.

Design ideas for a mid-sized traditional l-shaped eat-in kitchen in London with a drop-in sink, recessed-panel cabinets, stainless steel cabinets, marble benchtops, white splashback, ceramic splashback, stainless steel appliances, limestone floors, with island, grey floor, white benchtop and coffered.
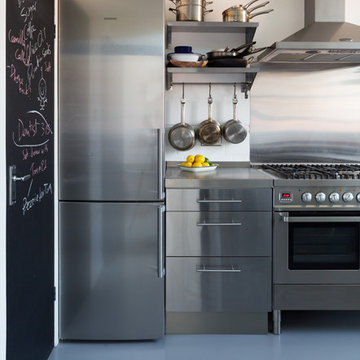
Paul Craig
Photo of a mid-sized scandinavian u-shaped separate kitchen in London with an integrated sink, flat-panel cabinets, stainless steel cabinets, stainless steel benchtops, white splashback, ceramic splashback, stainless steel appliances and no island.
Photo of a mid-sized scandinavian u-shaped separate kitchen in London with an integrated sink, flat-panel cabinets, stainless steel cabinets, stainless steel benchtops, white splashback, ceramic splashback, stainless steel appliances and no island.
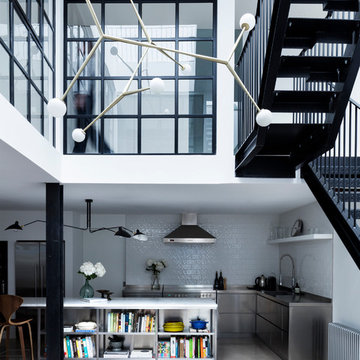
This former garment factory in Bethnal Green had previously been used as a commercial office before being converted into a large open plan live/work unit nearly ten years ago. The challenge: how to retain an open plan arrangement whilst creating defined spaces and adding a second bedroom.
By opening up the enclosed stairwell and incorporating the vertical circulation into the central atrium, we were able to add space, light and volume to the main living areas. Glazing is used throughout to bring natural light deeper into the floor plan, with obscured glass panels creating privacy for the fully refurbished bathrooms and bedrooms. The glazed atrium visually connects both floors whilst separating public and private spaces.
The industrial aesthetic of the original building has been preserved with a bespoke stainless steel kitchen, open metal staircase and exposed steel columns, complemented by the new metal-framed atrium glazing, and poured concrete resin floor.
Photographer: Rory Gardiner
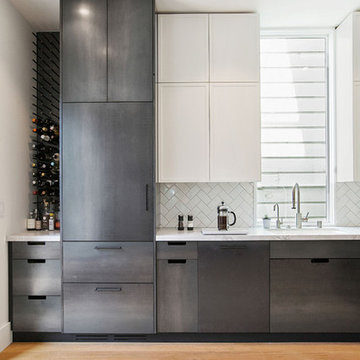
Custom kitchen featuring herringbone tiles, natural quartz countertop, raw steel kitchen cabinets and wine rack.
Architect: Red Dot Studio - Karen Curtiss
Photographer: Joseph Schell
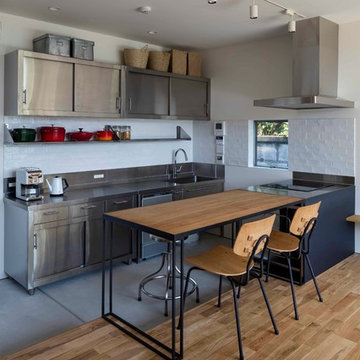
Photographer:Yasunoi Shimomura
Design ideas for a mid-sized modern single-wall open plan kitchen in Osaka with stainless steel cabinets, stainless steel benchtops, white splashback, ceramic splashback, coloured appliances, with island and grey benchtop.
Design ideas for a mid-sized modern single-wall open plan kitchen in Osaka with stainless steel cabinets, stainless steel benchtops, white splashback, ceramic splashback, coloured appliances, with island and grey benchtop.
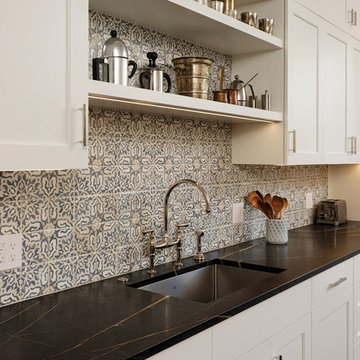
Georgetown, Washington DC Transitional Turn-of-the-Century Rowhouse Kitchen Design by #SarahTurner4JenniferGilmer in collaboration with architect Christian Zapatka. Photography by Bob Narod. http://www.gilmerkitchens.com/
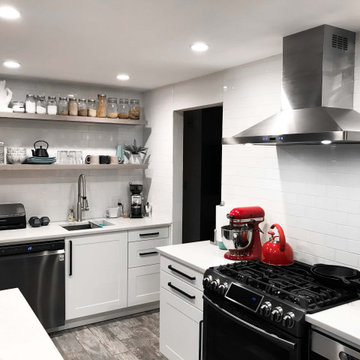
The PLFI 520 is a sleek island hood that looks great in any kitchen. This island range hood features a 600 CFM blower which will clean your kitchen air with ease. The power is adjustable too; in fact, you can turn the hood down to an ultra-quiet 100 CFM! The lower settings are great if you have guests over; all you need to do is push the button on the stainless steel control panel and that's it!
This island vent hood is manufactured in durable 430 stainless steel; it will last you several years! Speaking of lasting several years, the two LED lights are incredibly long-lasting – and they provide complete coverage of your cooktop!
As an added bonus, the baffle filters are dishwasher-safe, saving you time cleaning in your kitchen. Let your dishwasher do the work for you.
Check out some of the specs of our PLJI 520 below.
Hood Depth: 23.6"
Hood Height: 9.5"
Lights Type: 1.5w LED
Power: 110v / 60 Hz
Duct Size: 6
Sone: 5.3
Number of Lights: 4
To browse our PLFI 520 range hoods, click on the link below.
https://www.prolinerangehoods.com/catalogsearch/result/?q=PLJI%20520
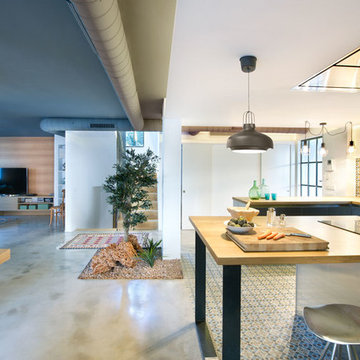
Photo credits: Vicugo Foto www.vicugo.com
This is an example of a large industrial u-shaped eat-in kitchen in Madrid with flat-panel cabinets, stainless steel cabinets, wood benchtops, multi-coloured splashback, ceramic splashback, stainless steel appliances and with island.
This is an example of a large industrial u-shaped eat-in kitchen in Madrid with flat-panel cabinets, stainless steel cabinets, wood benchtops, multi-coloured splashback, ceramic splashback, stainless steel appliances and with island.
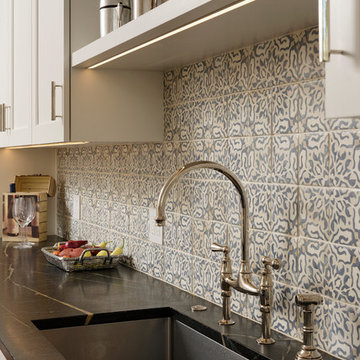
Georgetown, Washington DC Transitional Turn-of-the-Century Rowhouse Kitchen Design by #SarahTurner4JenniferGilmer in collaboration with architect Christian Zapatka. Photography by Bob Narod. http://www.gilmerkitchens.com/
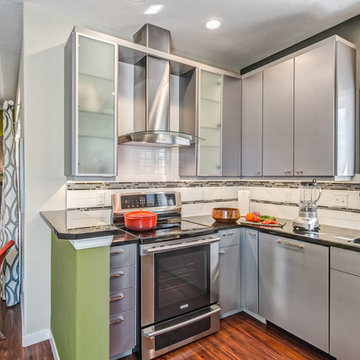
Budget-friendly contemporary condo remodel with lively color block design motif is inspired by the homeowners modern art collection. Pet-friendly Fruitwood vinyl plank flooring flows from the kitchen throughout the public spaces and into the bath as a unifying element. Brushed aluminum thermofoil cabinetry provides a soft neutral in contrast to the highly-figured wood pattern in the flooring.
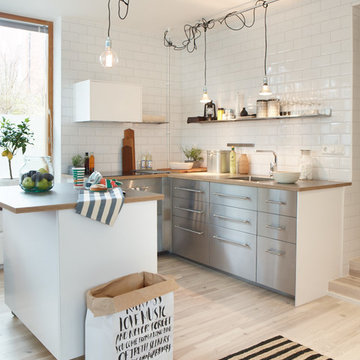
Design ideas for a mid-sized industrial galley kitchen in Stockholm with a single-bowl sink, flat-panel cabinets, stainless steel cabinets, wood benchtops, white splashback, ceramic splashback, light hardwood floors and no island.
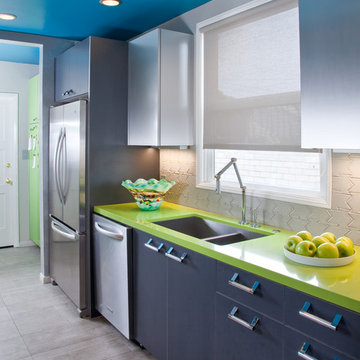
Gail Owens
This is an example of a mid-sized contemporary single-wall separate kitchen in Other with an undermount sink, flat-panel cabinets, stainless steel cabinets, quartz benchtops, grey splashback, ceramic splashback, stainless steel appliances, porcelain floors, no island and green benchtop.
This is an example of a mid-sized contemporary single-wall separate kitchen in Other with an undermount sink, flat-panel cabinets, stainless steel cabinets, quartz benchtops, grey splashback, ceramic splashback, stainless steel appliances, porcelain floors, no island and green benchtop.
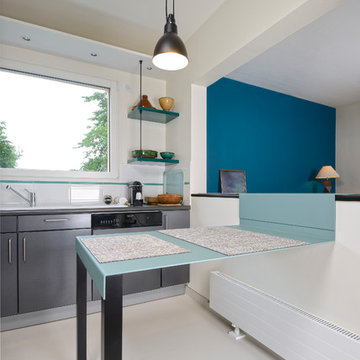
Olivier Calvez
Contemporary eat-in kitchen in Angers with flat-panel cabinets, stainless steel cabinets, stainless steel benchtops, white splashback, ceramic splashback, stainless steel appliances, white floor and grey benchtop.
Contemporary eat-in kitchen in Angers with flat-panel cabinets, stainless steel cabinets, stainless steel benchtops, white splashback, ceramic splashback, stainless steel appliances, white floor and grey benchtop.
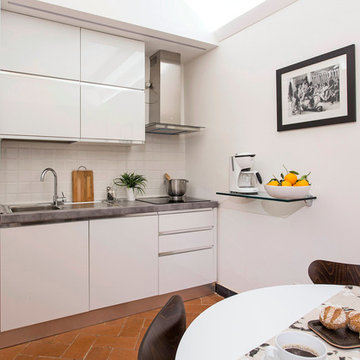
Cucina, DOPO
Small modern single-wall eat-in kitchen in Florence with a drop-in sink, flat-panel cabinets, stainless steel cabinets, laminate benchtops, white splashback, ceramic splashback, stainless steel appliances, brick floors and orange floor.
Small modern single-wall eat-in kitchen in Florence with a drop-in sink, flat-panel cabinets, stainless steel cabinets, laminate benchtops, white splashback, ceramic splashback, stainless steel appliances, brick floors and orange floor.
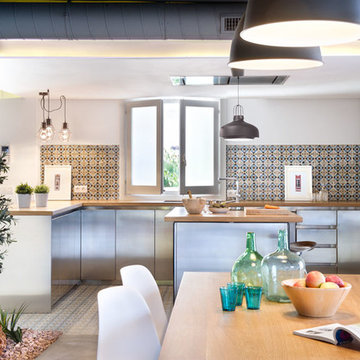
Vicugo Foto www.vicugo.com
Design ideas for a large industrial u-shaped eat-in kitchen in Madrid with flat-panel cabinets, stainless steel cabinets, wood benchtops, multi-coloured splashback, ceramic splashback, stainless steel appliances, ceramic floors and with island.
Design ideas for a large industrial u-shaped eat-in kitchen in Madrid with flat-panel cabinets, stainless steel cabinets, wood benchtops, multi-coloured splashback, ceramic splashback, stainless steel appliances, ceramic floors and with island.
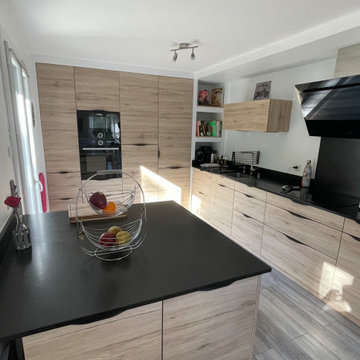
Cuisine bois et quartz noir, cuisine moderne et tendances 2022, cuisine haut-de-gamme, cuisine ouverte sur séjour, rénovation complète de l’espace
Photo of a mid-sized modern l-shaped open plan kitchen in Toulouse with an integrated sink, beaded inset cabinets, stainless steel cabinets, quartzite benchtops, black splashback, ceramic splashback, coloured appliances, light hardwood floors, with island, grey floor and black benchtop.
Photo of a mid-sized modern l-shaped open plan kitchen in Toulouse with an integrated sink, beaded inset cabinets, stainless steel cabinets, quartzite benchtops, black splashback, ceramic splashback, coloured appliances, light hardwood floors, with island, grey floor and black benchtop.
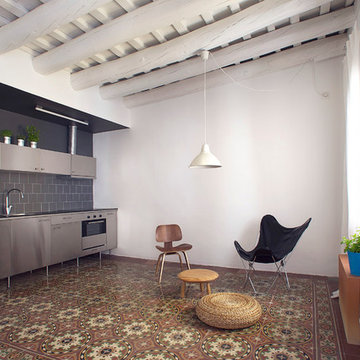
Nieve | Productora Audiovisual
Inspiration for a mid-sized eclectic single-wall separate kitchen in Barcelona with flat-panel cabinets, stainless steel cabinets, grey splashback, stainless steel appliances, no island, ceramic splashback and ceramic floors.
Inspiration for a mid-sized eclectic single-wall separate kitchen in Barcelona with flat-panel cabinets, stainless steel cabinets, grey splashback, stainless steel appliances, no island, ceramic splashback and ceramic floors.
Kitchen with Stainless Steel Cabinets and Ceramic Splashback Design Ideas
1