Pull Out Pantry Kitchen with Ceramic Splashback Design Ideas
Refine by:
Budget
Sort by:Popular Today
1 - 20 of 106 photos

Design ideas for a small tropical single-wall kitchen in Brisbane with an integrated sink, white cabinets, laminate benchtops, green splashback, ceramic splashback, stainless steel appliances, concrete floors, no island, grey floor and green benchtop.

Blue-green and white kitchen with timber details. recessed pull handles and kickers in contrasting colours.
Design ideas for a mid-sized contemporary u-shaped open plan kitchen in Melbourne with an undermount sink, flat-panel cabinets, blue cabinets, solid surface benchtops, grey splashback, ceramic splashback, black appliances, medium hardwood floors, with island, beige floor and white benchtop.
Design ideas for a mid-sized contemporary u-shaped open plan kitchen in Melbourne with an undermount sink, flat-panel cabinets, blue cabinets, solid surface benchtops, grey splashback, ceramic splashback, black appliances, medium hardwood floors, with island, beige floor and white benchtop.

Small contemporary l-shaped open plan kitchen in Sydney with flat-panel cabinets, white cabinets, quartz benchtops, ceramic splashback, stainless steel appliances, medium hardwood floors, with island, brown floor, white benchtop and beige splashback.

Fresh, clean, white apartment kitchen with living room in mirrored reflection.
Inspiration for a small contemporary u-shaped open plan kitchen in Melbourne with an undermount sink, flat-panel cabinets, white cabinets, quartzite benchtops, white splashback, ceramic splashback, stainless steel appliances, light hardwood floors, with island and white benchtop.
Inspiration for a small contemporary u-shaped open plan kitchen in Melbourne with an undermount sink, flat-panel cabinets, white cabinets, quartzite benchtops, white splashback, ceramic splashback, stainless steel appliances, light hardwood floors, with island and white benchtop.
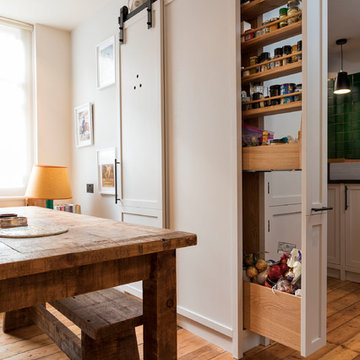
Central storage unit that comprises of a bespoke pull-out larder system and hoses the integrated fridge/freezer and further storage behind the top hung sliding door.
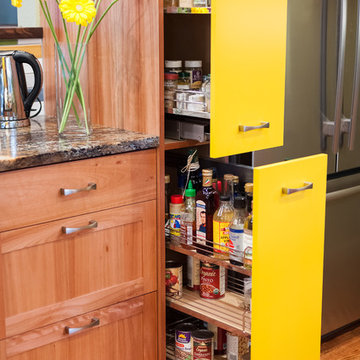
A wide shot, showing just how much storage is gained with a pull out pantry. Items are covered and out of the way, but easily accessible from both sides of the cabinet. Fewer lost cans!
Photos by Aaron Ziltener
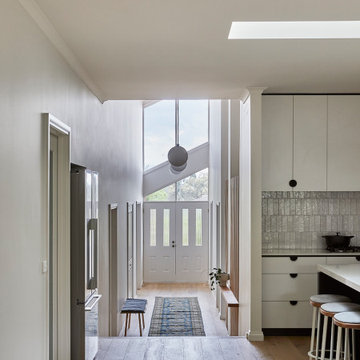
What was previously a dim kitchen is now full of light and feels connected to the combined dining family space for this young family of 5.
Inspiration for a mid-sized contemporary l-shaped open plan kitchen in Melbourne with a double-bowl sink, white cabinets, quartz benchtops, white splashback, ceramic splashback, stainless steel appliances, light hardwood floors, with island, beige floor and white benchtop.
Inspiration for a mid-sized contemporary l-shaped open plan kitchen in Melbourne with a double-bowl sink, white cabinets, quartz benchtops, white splashback, ceramic splashback, stainless steel appliances, light hardwood floors, with island, beige floor and white benchtop.

This might be a small kitchen but it has a big attitude. It boasts ample drawer storage in the base cabinets topped by a surprising amount of bench space.
The L-shape / Galley style makes the most of the 1.9x3.7m floor space. Despite it's size, theres room for two to work in the kitchen.
A combination of Meteca Woodgrain panels and Trendstone benches provide cost effective, durable finishes. Luna subway tiles, recycled Matai shelves on metal pipe brackets extend the textural themeof the overall design.
To keep the noise down when cooking, we installed a Sirius rangehood with an efficient but (almost) silent exterior mounted motor.
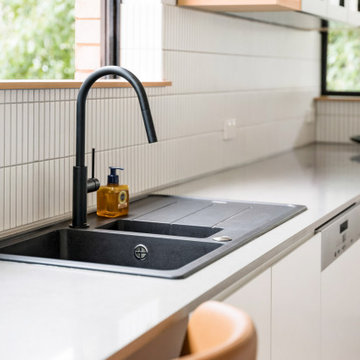
Light and bright apartment kitchen. White Satin handle-less cabinetry creates the feeling of space in this otherwise long and narrow kitchen.
Warmth is brought into the space by introducing timber elements from the engineered timber flooring through to the contemporary thick open shelving.
To add interest black accents were used in the sink and tapware and continued through the display cabinet doors and window frames.
Kit-Kat tiles and warm LED task lighting was added to finish the look.
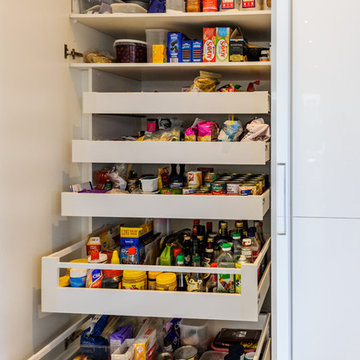
Pullout shelves to facilitate access to stored items.
Inspiration for a mid-sized modern kitchen pantry in Melbourne with white cabinets, a drop-in sink, white splashback, ceramic splashback and stainless steel appliances.
Inspiration for a mid-sized modern kitchen pantry in Melbourne with white cabinets, a drop-in sink, white splashback, ceramic splashback and stainless steel appliances.
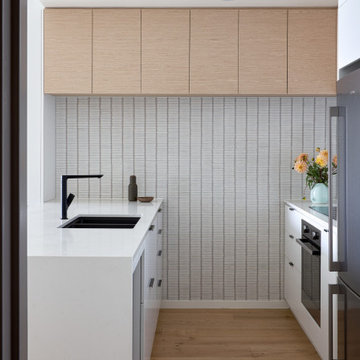
Clean lines, freshness and warmth in this contemporary white apartment kitchen.
This is an example of a small contemporary u-shaped open plan kitchen in Melbourne with an undermount sink, flat-panel cabinets, white cabinets, quartzite benchtops, white splashback, ceramic splashback, stainless steel appliances, light hardwood floors, with island and white benchtop.
This is an example of a small contemporary u-shaped open plan kitchen in Melbourne with an undermount sink, flat-panel cabinets, white cabinets, quartzite benchtops, white splashback, ceramic splashback, stainless steel appliances, light hardwood floors, with island and white benchtop.
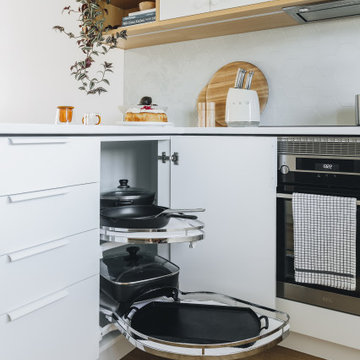
Small contemporary u-shaped eat-in kitchen in Wellington with an undermount sink, white cabinets, quartz benchtops, blue splashback, ceramic splashback, stainless steel appliances, laminate floors, a peninsula, brown floor and white benchtop.
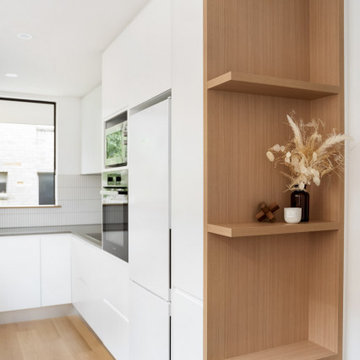
Light and bright apartment kitchen. White Satin handle-less cabinetry creates the feeling of space in this otherwise long and narrow kitchen.
Warmth is brought into the space by introducing timber elements from the engineered timber flooring through to the contemporary thick open shelving.
To add interest black accents were used in the sink and tapware and continued through the display cabinet doors and window frames.
Kit-Kat tiles and warm LED task lighting was added to finish the look.
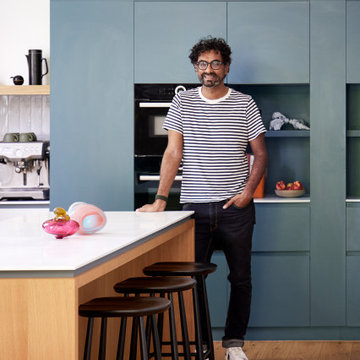
The proud owner in the new kitchen. Artwork by Patricia Piccinini. The kitchen is laminate wth timber details, and the benchtop is corian.
Mid-sized u-shaped open plan kitchen in Melbourne with flat-panel cabinets, blue cabinets, solid surface benchtops, white splashback, ceramic splashback, black appliances, medium hardwood floors, with island, beige floor and white benchtop.
Mid-sized u-shaped open plan kitchen in Melbourne with flat-panel cabinets, blue cabinets, solid surface benchtops, white splashback, ceramic splashback, black appliances, medium hardwood floors, with island, beige floor and white benchtop.
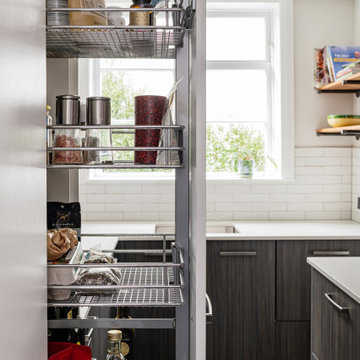
This might be a small kitchen but it has a big attitude. It boasts ample drawer storage in the base cabinets topped by a surprising amount of bench space.
The L-shape / Galley style makes the most of the 1.9x3.7m floor space. Despite it's size, theres room for two to work in the kitchen.
A combination of Meteca Woodgrain panels and Trendstone benches provide cost effective, durable finishes. Luna subway tiles, recycled Matai shelves on metal pipe brackets extend the textural themeof the overall design.
To keep the noise down when cooking, we installed a Sirius rangehood with an efficient but (almost) silent exterior mounted motor.
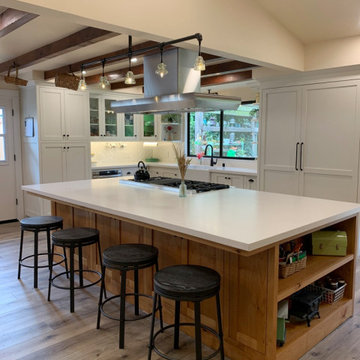
This kitchen was so fun to renovate! The client wanted an "open" concept. (see our before and after pics) We removed several walls, as well as an old bar sink. We left the existing faux beams and they really finished off nice!
Custom built knotty alder cabinets, a large island with seating, cabinet fronts on the fridge and dishwasher...
The results are stunning!
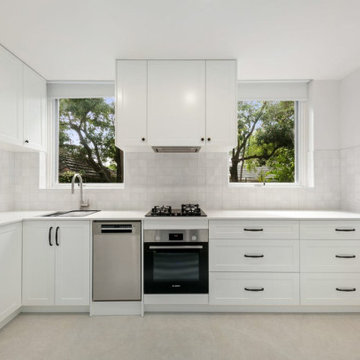
This is an example of a small traditional kitchen in Melbourne with a single-bowl sink, shaker cabinets, white cabinets, quartz benchtops, white splashback, ceramic splashback, black appliances, porcelain floors, white floor and white benchtop.
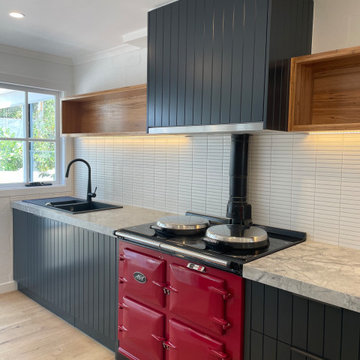
After! Our clients love their original Aga and the kitchen layout worked for them. They just needed a big overhaul to make the space beautiful and help the Aga be the centrepiece of the design. Robust granite bench tops and drop in sink are practical. What a change!
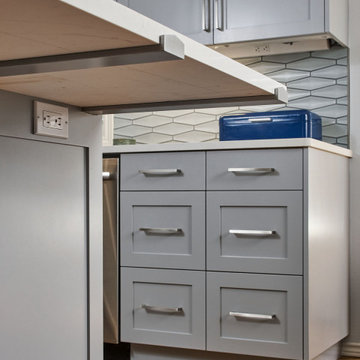
Laptops can plug in under the overhang (next to those unique brackets) and appliance plugs tuck up under the upper cabinets.
Design ideas for a mid-sized transitional l-shaped open plan kitchen in Portland with an undermount sink, shaker cabinets, blue cabinets, blue splashback, ceramic splashback, stainless steel appliances, medium hardwood floors, with island, brown floor and white benchtop.
Design ideas for a mid-sized transitional l-shaped open plan kitchen in Portland with an undermount sink, shaker cabinets, blue cabinets, blue splashback, ceramic splashback, stainless steel appliances, medium hardwood floors, with island, brown floor and white benchtop.
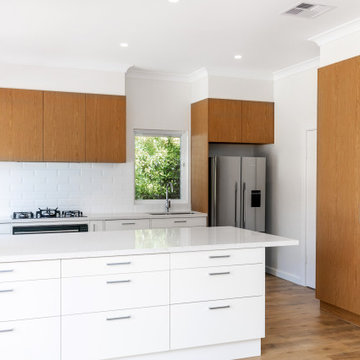
Expansive U shaped kitchen with timber veneer overheads, caesarstone bench tops, 2 pak gloss white cupboards, european appliacnes, louvre windows, bi fold doors, timber flooring
Pull Out Pantry Kitchen with Ceramic Splashback Design Ideas
1