Kitchen with Ceramic Splashback Design Ideas
Refine by:
Budget
Sort by:Popular Today
1 - 10 of 10 photos
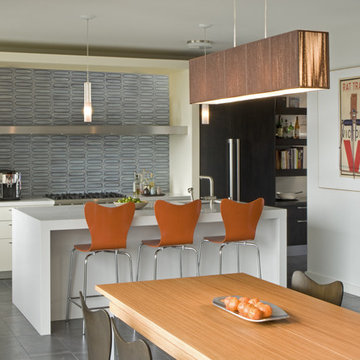
Photos Courtesy of Sharon Risedorph
Inspiration for a midcentury galley eat-in kitchen in San Francisco with stainless steel appliances, flat-panel cabinets, blue splashback and ceramic splashback.
Inspiration for a midcentury galley eat-in kitchen in San Francisco with stainless steel appliances, flat-panel cabinets, blue splashback and ceramic splashback.
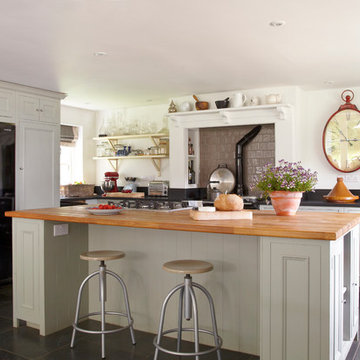
Inspiration for a country u-shaped eat-in kitchen in Wiltshire with a farmhouse sink, recessed-panel cabinets, grey cabinets, wood benchtops, grey splashback, ceramic splashback, black appliances, slate floors and with island.
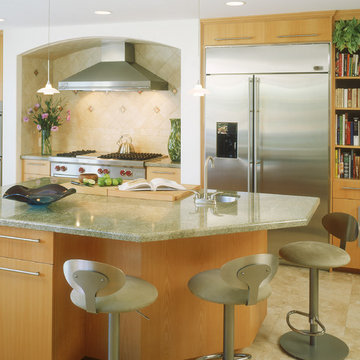
Photo of a contemporary kitchen in San Diego with stainless steel appliances, an undermount sink, flat-panel cabinets, light wood cabinets, beige splashback and ceramic splashback.
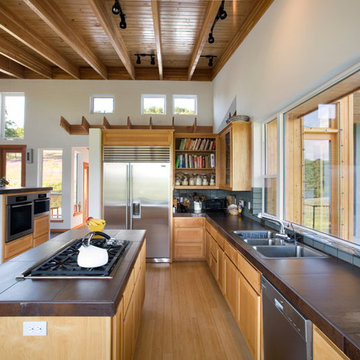
Houzz Feature - How to Configure Your Kitchen Sink:
https://www.houzz.com/magazine/how-to-configure-your-kitchen-sink-stsetivw-vs~14444958
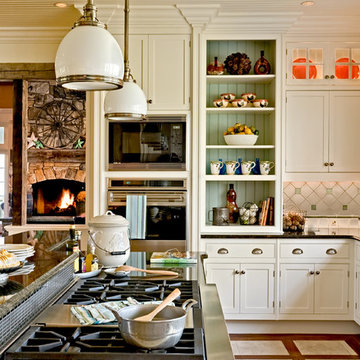
Country Home. Photographer: Rob Karosis
Inspiration for a traditional eat-in kitchen in New York with recessed-panel cabinets, stainless steel appliances, white cabinets, granite benchtops, multi-coloured splashback, a farmhouse sink and ceramic splashback.
Inspiration for a traditional eat-in kitchen in New York with recessed-panel cabinets, stainless steel appliances, white cabinets, granite benchtops, multi-coloured splashback, a farmhouse sink and ceramic splashback.
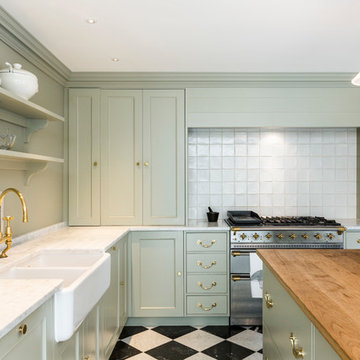
Traditional l-shaped open plan kitchen in London with a farmhouse sink, beaded inset cabinets, green cabinets, marble benchtops, white splashback, ceramic splashback, stainless steel appliances, marble floors and with island.
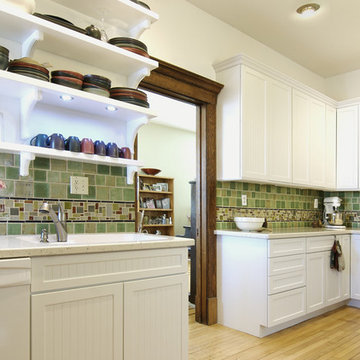
This is an example of a mid-sized traditional l-shaped separate kitchen in Other with white appliances, open cabinets, white cabinets, green splashback, an undermount sink, ceramic splashback, light hardwood floors and no island.
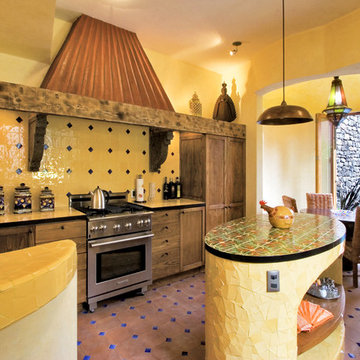
Nestled into the quiet middle of a block in the historic center of the beautiful colonial town of San Miguel de Allende, this 4,500 square foot courtyard home is accessed through lush gardens with trickling fountains and a luminous lap-pool. The living, dining, kitchen, library and master suite on the ground floor open onto a series of plant filled patios that flood each space with light that changes throughout the day. Elliptical domes and hewn wooden beams sculpt the ceilings, reflecting soft colors onto curving walls. A long, narrow stairway wrapped with windows and skylights is a serene connection to the second floor ''Moroccan' inspired suite with domed fireplace and hand-sculpted tub, and "French Country" inspired suite with a sunny balcony and oval shower. A curving bridge flies through the high living room with sparkling glass railings and overlooks onto sensuously shaped built in sofas. At the third floor windows wrap every space with balconies, light and views, linking indoors to the distant mountains, the morning sun and the bubbling jacuzzi. At the rooftop terrace domes and chimneys join the cozy seating for intimate gatherings.
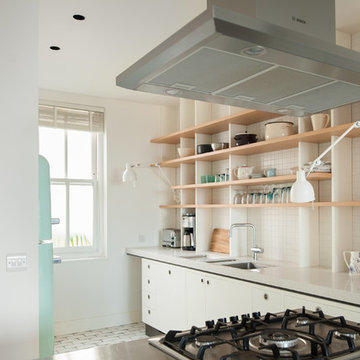
Open shelving units were proposed as a less formal approach to the usual wall-hung cupboards and introduced a texture and depth to the overall scheme.
Photography: Jim Stephenson
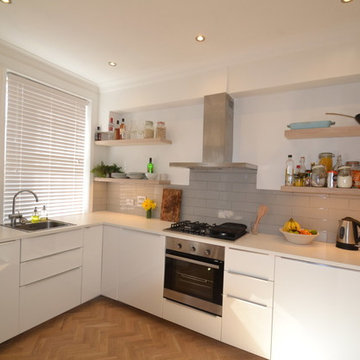
Contemporary u-shaped kitchen in London with a single-bowl sink, flat-panel cabinets, white cabinets, laminate benchtops, grey splashback, ceramic splashback and light hardwood floors.
Kitchen with Ceramic Splashback Design Ideas
1