Kitchen with Green Cabinets and Coffered Design Ideas
Refine by:
Budget
Sort by:Popular Today
1 - 20 of 191 photos
Item 1 of 3

Originally designed by renowned architect Miles Standish, a 1960s addition by Richard Wills of the elite Royal Barry Wills architecture firm - featured in Life Magazine in both 1938 & 1946 for his classic Cape Cod & Colonial home designs - added an early American pub w/ beautiful pine-paneled walls, full bar, fireplace & abundant seating as well as a country living room.
We Feng Shui'ed and refreshed this classic design, providing modern touches, but remaining true to the original architect's vision.

Discover the timeless charm of this bespoke kitchen, where classic design elements are seamlessly integrated with modern sophistication. The deep green cabinets exude elegance and depth, while the fluted glass upper cabinets add a touch of refinement and character. A copper-finished island stands as a focal point, infusing the space with warmth and style. With its concrete countertop and large-scale ceramic floor tiles, this kitchen strikes the perfect balance between timeless tradition and contemporary allure.

Photo of a midcentury l-shaped kitchen in Minneapolis with an undermount sink, flat-panel cabinets, green cabinets, stainless steel appliances, light hardwood floors, with island, beige floor, white benchtop and coffered.
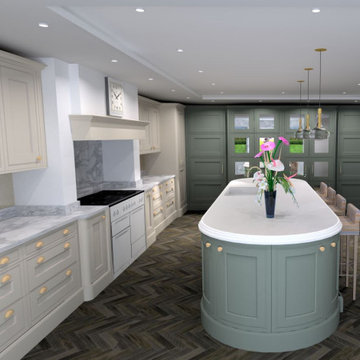
A beautiful in-frame kitchen manufactured by our British supplier Stoneham in there 'Penshurst' range. A solid wood Oak painted door with inner cock beading, really sets this kitchen apart and painted in Farrow & Ball colours.
The island is over 4m in length and offers the perfect breakfast bar fro 4 people to enjoy tea and coffee int he mornings.
But the real 'wow' factor comes from the tall bank of units, that contain a hidden drink station and bar area behind mirrored pocket doors. With the rich walnut veneer interiors contrasting beautifully with the external door colour. Either side of them are two secret hidden doors, one leading to the utility room and the other leading to the children's playroom. No detail was left un-turned.
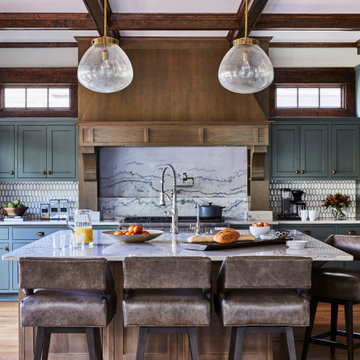
Large transitional single-wall kitchen in Atlanta with shaker cabinets, green cabinets, quartzite benchtops, white splashback, ceramic splashback, stainless steel appliances, medium hardwood floors, with island, brown floor, white benchtop and coffered.
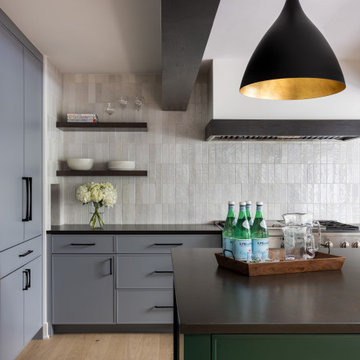
This modern and fresh kitchen was created with our client's growing family in mind. By removing the wall between the kitchen and dining room, we were able to create a large gathering island to be used for entertaining and daily family use. Its custom green cabinetry provides a casual yet sophisticated vibe to the room, while the large wall of gray cabinetry provides ample space for refrigeration, wine storage and pantry use. We love the play of closed space against open shelving display! Lastly, the kitchen sink is set into a large bay window that overlooks the family yard and outdoor pool.
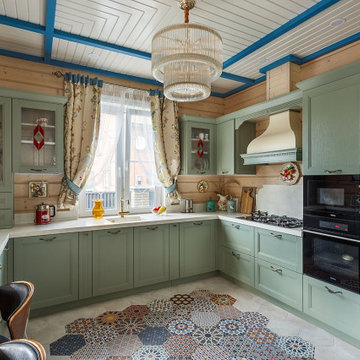
This is an example of a country u-shaped kitchen in Moscow with an integrated sink, recessed-panel cabinets, green cabinets, timber splashback, multi-coloured floor, white benchtop and coffered.
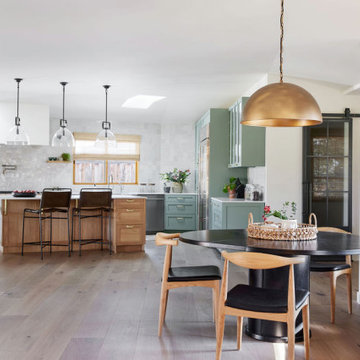
Inspiration for a large country l-shaped eat-in kitchen in San Francisco with a farmhouse sink, shaker cabinets, green cabinets, quartz benchtops, white splashback, marble splashback, stainless steel appliances, light hardwood floors, with island, brown floor, white benchtop and coffered.
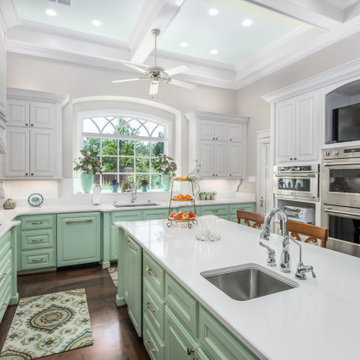
Design ideas for a traditional u-shaped kitchen in Austin with an undermount sink, raised-panel cabinets, green cabinets, dark hardwood floors, with island, brown floor, white benchtop and coffered.

Range: Cambridge
Colour: Canyon Green
Worktops: Laminate Natural Wood
Inspiration for a mid-sized country u-shaped eat-in kitchen in West Midlands with a double-bowl sink, shaker cabinets, green cabinets, laminate benchtops, black splashback, glass tile splashback, black appliances, terra-cotta floors, no island, orange floor, brown benchtop and coffered.
Inspiration for a mid-sized country u-shaped eat-in kitchen in West Midlands with a double-bowl sink, shaker cabinets, green cabinets, laminate benchtops, black splashback, glass tile splashback, black appliances, terra-cotta floors, no island, orange floor, brown benchtop and coffered.
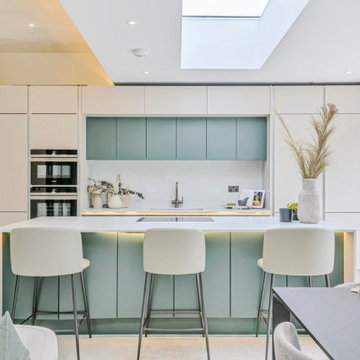
Symmetry and brightness were key to the developer of this large family home in Muswell Hill. Keeping the symmetrical aesthetic, when viewed from the dining and living spaces and ensuring the room remained bright and airy were the primary requirements to help attract potential buyers of this luxury development.
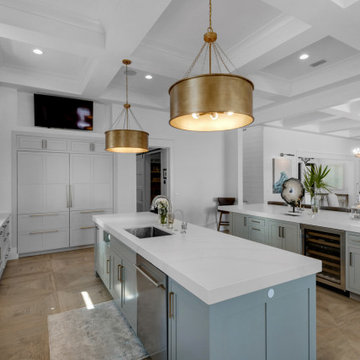
Photo of a large beach style l-shaped open plan kitchen in Other with a drop-in sink, recessed-panel cabinets, green cabinets, concrete benchtops, white splashback, ceramic splashback, stainless steel appliances, multiple islands, brown floor, white benchtop and coffered.

Photo of a mid-sized arts and crafts single-wall eat-in kitchen in New York with a double-bowl sink, beaded inset cabinets, green cabinets, quartzite benchtops, beige splashback, ceramic splashback, stainless steel appliances, dark hardwood floors, with island, brown floor, grey benchtop and coffered.
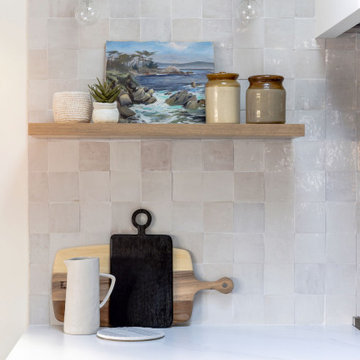
Inspiration for a large country l-shaped eat-in kitchen in San Francisco with a farmhouse sink, shaker cabinets, green cabinets, quartz benchtops, white splashback, marble splashback, stainless steel appliances, light hardwood floors, with island, brown floor, white benchtop and coffered.
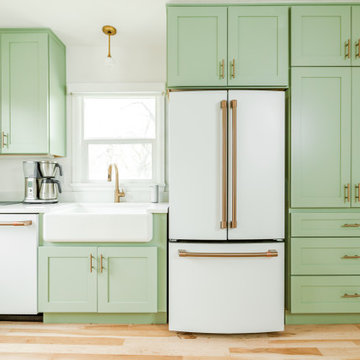
Highlights of this project include:
-Kitchen remodel that involved removal of some existing walls and closet space
-New maple wood floors throughout the main level
-New downstairs bathroom (tiny!)
-New master bathroom
-Various trim and paint updates throughout other spaces on the main level.
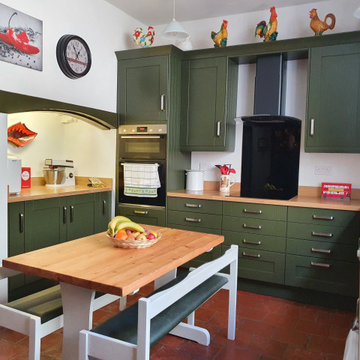
Range: Cambridge
Colour: Canyon Green
Worktops: Laminate Natural Wood
Design ideas for a mid-sized country u-shaped eat-in kitchen in West Midlands with a double-bowl sink, shaker cabinets, green cabinets, laminate benchtops, black splashback, glass tile splashback, black appliances, terra-cotta floors, no island, orange floor, brown benchtop and coffered.
Design ideas for a mid-sized country u-shaped eat-in kitchen in West Midlands with a double-bowl sink, shaker cabinets, green cabinets, laminate benchtops, black splashback, glass tile splashback, black appliances, terra-cotta floors, no island, orange floor, brown benchtop and coffered.
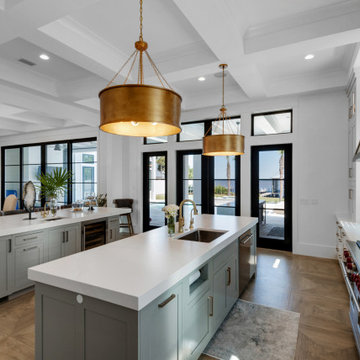
Photo of a large beach style l-shaped open plan kitchen in Other with a drop-in sink, recessed-panel cabinets, green cabinets, concrete benchtops, white splashback, ceramic splashback, stainless steel appliances, multiple islands, brown floor, white benchtop and coffered.
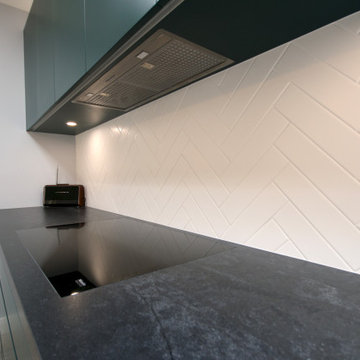
DARK & BOLD
- Combined kitchen and laundry
- Deep green 'matte' polyurethane cabinetry with shadow-line profile
- Caesarstone 'Black Tempal' mitred bench top
- Recessed round LED lights
- Fully integrated double dish-drawer
- White subway tiles laid in a 'herringbone' pattern
- Blum hardware
Sheree Bounassif, kitchen By Emanuel
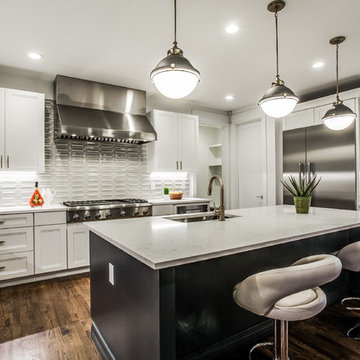
Welcome to the modern kitchen, equipped with sleek stainless steel appliances for functionality and style. The island features a convenient sink combination, surrounded by custom cabinetry for ample storage. A lighting array brightens the space, complemented by three elegant pendant lights that add a touch of sophistication.
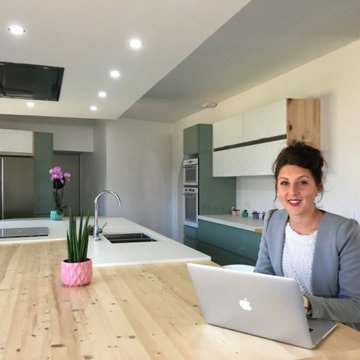
Cuisiniste pendant 7 ans dans la grande distribution, je souhaitais apporter une alternative à cette standardisation de l'offre. L'envie étant de supprimer les inconvénients de cette uniformisation, et revenir à une échelle humaine, qui répond à vos envies, en profitant des avantages de l'industrialisation.
J'ai donc créé, en 2019, la marque KITCHENWOOD.
Tout cuisiniste confirmerait que l'idéal : "C'est le design italien, et la qualité allemande."
Je vous offre donc ce mariage parfait avec une gamme de meubles montés d'usine, dans une large variété de modèles allant de la sobriété à l'originalité contemporaine. La facilité de produire des éléments sur-mesure, et toutes options, vous permet de réaliser vos idées en respectant votre budget. J'ai la liberté d'inventer des structures décoratives qui rendent unique votre intérieur. Egalement de vous proposer différents matériaux de façades, de plan de travail, de crédence et de sanitaires.
j'ai le plaisir de partager toute ma créativité et technicité, dans la conception de vos projets d'aménagement de cuisine. C'est ce savoir-faire qui vous assure un rendu plaisant, et une utilisation agréable au quotidien.
Kitchen with Green Cabinets and Coffered Design Ideas
1