Kitchen with Coffered Design Ideas
Refine by:
Budget
Sort by:Popular Today
81 - 100 of 6,633 photos
Item 1 of 2
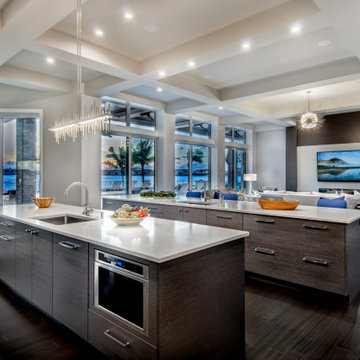
The home has a large spacious and open Great Room, Kitchen and Dining Area, all looking out to pool and lake beyond.
Design ideas for an expansive contemporary kitchen in Miami with brown floor and coffered.
Design ideas for an expansive contemporary kitchen in Miami with brown floor and coffered.
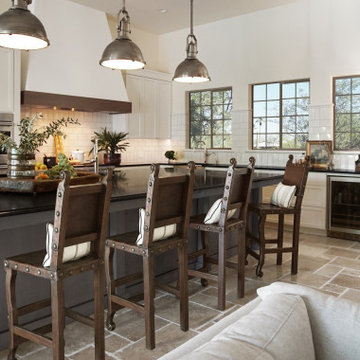
Photo of a large transitional l-shaped eat-in kitchen in Phoenix with white cabinets, white splashback, stainless steel appliances, with island, black benchtop, an integrated sink, recessed-panel cabinets, granite benchtops, ceramic splashback, limestone floors, beige floor and coffered.
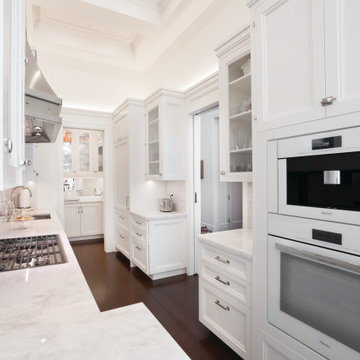
Photo of a transitional u-shaped separate kitchen in New York with an undermount sink, recessed-panel cabinets, white cabinets, marble benchtops, grey splashback, marble splashback, white appliances, dark hardwood floors, no island, brown floor and coffered.

This beautiful kitchen stands where the original dining room was located. While older homes tended to have the kitchen hidden away, modern living brings the kitchen into the heart of the home. From here, the homeowners can watch their children play outside, have direct access to their outdoor living and dining as well as their lovely dining room, and all while entertaining guests or serving up their young children at this expansive island.

This renovation transformed a dark cherry kitchen into an elegant space for cooking and entertaining. The working island features a prep sink and faces a Wolf 48” range and custom stainless steel hood with nickel strapping and rivet details. The eating island is differentiated by arched brackets and polished stainless steel boots on the elevated legs. A neutral, veined Quartzite for the islands and perimeter countertops was paired with a herringbone, ceramic tile backsplash, and rift oak textured cabinetry for style. Intelligent design features walnut drawer interiors and pull-out drawers for spices and condiments, along with another for lid storage. A water dispenser was expressly designed to be accessible yet hidden from view to offset the home’s well water system and was a favorite feature of the homeowner.
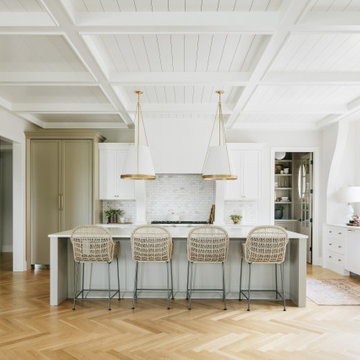
Inspiration for a transitional l-shaped kitchen in Chicago with recessed-panel cabinets, white cabinets, medium hardwood floors, with island, brown floor, white benchtop and coffered.
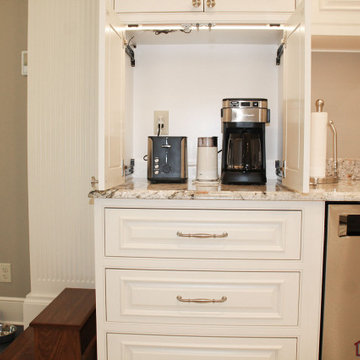
This Historical Home was built in the Columbia Country Club in 1925 and was ready for a new, modern kitchen which kept the traditional feel of the home. A previous sunroom addition created a dining room, but the original kitchen layout kept the two rooms divided. The kitchen was a small and cramped c-shape with a narrow door leading into the dining area.
The kitchen and dining room were completely opened up, creating a long, galley style, open layout which maximized the space and created a very good flow. Dimensions In Wood worked in conjuction with the client’s architect and contractor to complete this renovation.
Custom cabinets were built to use every square inch of the floorplan, with the cabinets extending all the way to the ceiling for the most storage possible. Our woodworkers even created a step stool, staining it to match the kitchen for reaching these high cabinets. The family already had a kitchen table and chairs they were happy with, so we refurbished them to match the kitchen’s new stain and paint color.
Crown molding top the cabinet boxes and extends across the ceiling where they create a coffered ceiling, highlighting the beautiful light fixtures centered on a wood medallion.
Columns were custom built to provide separation between the different sections of the kitchen, while also providing structural support.
Our master craftsmen kept the original 1925 glass cabinet doors, fitted them with modern hardware, repainted and incorporated them into new cabinet boxes. TASK LED Lighting was added to this china cabinet, highlighting the family’s decorative dishes.
Appliance Garage
On one side of the kitchen we built an appliance garage with doors that slide back into the cabinet, integrated power outlets and door activated lighting. Beside this is a small Galley Workstation for beverage and bar service which has the Galley Bar Kit perfect for sliced limes and more.
Baking Cabinet with Pocket Doors
On the opposite side, a baking cabinet was built to house a mixer and all the supplies needed for creating confections. Automatic LED lights, triggered by opening the door, create a perfect baker’s workstation. Both pocket doors slide back inside the cabinet for maximum workspace, then close to hide everything, leaving a clean, minimal kitchen devoid of clutter.
Super deep, custom drawers feature custom dividers beneath the baking cabinet. Then beneath the appliance garage another deep drawer has custom crafted produce boxes per the customer’s request.
Central to the kitchen is a walnut accent island with a granite countertop and a Stainless Steel Galley Workstation and an overhang for seating. Matching bar stools slide out of the way, under the overhang, when not in use. A color matched outlet cover hides power for the island whenever appliances are needed during preparation.
The Galley Workstation has several useful attachments like a cutting board, drying rack, colander holder, and more. Integrated into the stone countertops are a drinking water spigot, a soap dispenser, garbage disposal button and the pull out, sprayer integrated faucet.
Directly across from the conveniently positioned stainless steel sink is a Bertazzoni Italia stove with 5 burner cooktop. A custom mosaic tile backsplash makes a beautiful focal point. Then, on opposite sides of the stove, columns conceal Rev-a-Shelf pull out towers which are great for storing small items, spices, and more. All outlets on the stone covered walls also sport dual USB outlets for charging mobile devices.
Stainless Steel Whirlpool appliances throughout keep a consistent and clean look. The oven has a matching microwave above it which also works as a convection oven. Dual Whirlpool dishwashers can handle all the family’s dirty dishes.
The flooring has black, marble tile inlays surrounded by ceramic tile, which are period correct for the age of this home, while still being modern, durable and easy to clean.
Finally, just off the kitchen we also remodeled their bar and snack alcove. A small liquor cabinet, with a refrigerator and wine fridge sits opposite a snack bar and wine glass cabinets. Crown molding, granite countertops and cabinets were all customized to match this space with the rest of the stunning kitchen.
Dimensions In Wood is more than 40 years of custom cabinets. We always have been, but we want YOU to know just how much more there is to our Dimensions.
The Dimensions we cover are endless: custom cabinets, quality water, appliances, countertops, wooden beams, Marvin windows, and more. We can handle every aspect of your kitchen, bathroom or home remodel.
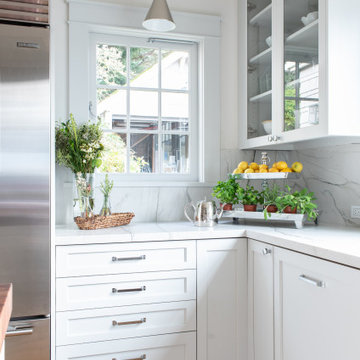
Photo of a mid-sized traditional u-shaped separate kitchen in Seattle with a farmhouse sink, recessed-panel cabinets, white cabinets, quartzite benchtops, white splashback, stone slab splashback, stainless steel appliances, light hardwood floors, with island, brown floor, white benchtop and coffered.

Photo of a small galley separate kitchen in Other with an integrated sink, shaker cabinets, black cabinets, quartzite benchtops, black splashback, ceramic splashback, black appliances, plywood floors, no island, brown floor, black benchtop and coffered.
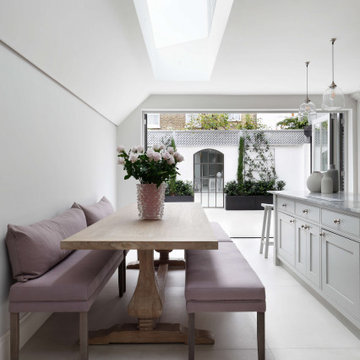
See our kitchen transformation at this end-of-terraced home in Fulham, South West London. We project managed the build and designed the new layout. Opening up the rear of the property allowed for a kitchen dining area. A wow factor is added with he patio doors that fold away to reveal the small patio area at the rear.
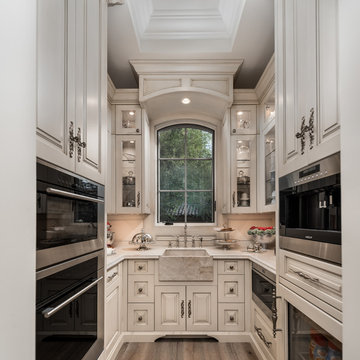
We love this butler's pantry and scullery featuring white kitchen cabinets, double ovens, a farm sink and wood floors.
Inspiration for an expansive traditional galley separate kitchen in Phoenix with a farmhouse sink, recessed-panel cabinets, white cabinets, quartzite benchtops, multi-coloured splashback, marble splashback, stainless steel appliances, medium hardwood floors, no island, brown floor, white benchtop and coffered.
Inspiration for an expansive traditional galley separate kitchen in Phoenix with a farmhouse sink, recessed-panel cabinets, white cabinets, quartzite benchtops, multi-coloured splashback, marble splashback, stainless steel appliances, medium hardwood floors, no island, brown floor, white benchtop and coffered.

Step into luxury with this elegant bespoke kitchen, where bespoke design meets unparalleled craftsmanship. The deep green cabinets create a sense of drama and sophistication, perfectly complemented by the copper-finished island that exudes warmth and glamour. A concrete countertop adds a touch of industrial chic, while large-scale ceramic tiles ground the space with their understated elegance. With its fluted glass upper cabinets and timeless design, this kitchen is a masterpiece of style and functionality.

Photography by Miranda Estes
Large arts and crafts galley separate kitchen in Seattle with white cabinets, granite benchtops, white splashback, ceramic splashback, black appliances, ceramic floors, with island, white benchtop, a farmhouse sink, coffered, beaded inset cabinets and multi-coloured floor.
Large arts and crafts galley separate kitchen in Seattle with white cabinets, granite benchtops, white splashback, ceramic splashback, black appliances, ceramic floors, with island, white benchtop, a farmhouse sink, coffered, beaded inset cabinets and multi-coloured floor.

Photo of a small contemporary single-wall open plan kitchen in Moscow with a single-bowl sink, flat-panel cabinets, grey cabinets, glass benchtops, mosaic tile splashback, black appliances, ceramic floors, with island, beige floor, turquoise benchtop and coffered.

Tapisserie brique Terra Cotta : 4 MURS.
Mur Terra Cotta : FARROW AND BALL.
Cuisine : HOWDENS.
Luminaire : LEROY MERLIN.
Ameublement : IKEA.
Design ideas for a mid-sized industrial single-wall eat-in kitchen in Lyon with beige floor, coffered, an undermount sink, beaded inset cabinets, medium wood cabinets, wood benchtops, white splashback, subway tile splashback, white appliances, laminate floors, with island and beige benchtop.
Design ideas for a mid-sized industrial single-wall eat-in kitchen in Lyon with beige floor, coffered, an undermount sink, beaded inset cabinets, medium wood cabinets, wood benchtops, white splashback, subway tile splashback, white appliances, laminate floors, with island and beige benchtop.

This custom built 2-story French Country style home is a beautiful retreat in the South Tampa area. The exterior of the home was designed to strike a subtle balance of stucco and stone, brought together by a neutral color palette with contrasting rust-colored garage doors and shutters. To further emphasize the European influence on the design, unique elements like the curved roof above the main entry and the castle tower that houses the octagonal shaped master walk-in shower jutting out from the main structure. Additionally, the entire exterior form of the home is lined with authentic gas-lit sconces. The rear of the home features a putting green, pool deck, outdoor kitchen with retractable screen, and rain chains to speak to the country aesthetic of the home.
Inside, you are met with a two-story living room with full length retractable sliding glass doors that open to the outdoor kitchen and pool deck. A large salt aquarium built into the millwork panel system visually connects the media room and living room. The media room is highlighted by the large stone wall feature, and includes a full wet bar with a unique farmhouse style bar sink and custom rustic barn door in the French Country style. The country theme continues in the kitchen with another larger farmhouse sink, cabinet detailing, and concealed exhaust hood. This is complemented by painted coffered ceilings with multi-level detailed crown wood trim. The rustic subway tile backsplash is accented with subtle gray tile, turned at a 45 degree angle to create interest. Large candle-style fixtures connect the exterior sconces to the interior details. A concealed pantry is accessed through hidden panels that match the cabinetry. The home also features a large master suite with a raised plank wood ceiling feature, and additional spacious guest suites. Each bathroom in the home has its own character, while still communicating with the overall style of the home.

This is an example of a large modern l-shaped open plan kitchen in Sydney with a double-bowl sink, flat-panel cabinets, white cabinets, quartz benchtops, white splashback, porcelain splashback, stainless steel appliances, light hardwood floors, with island, multi-coloured floor, white benchtop and coffered.
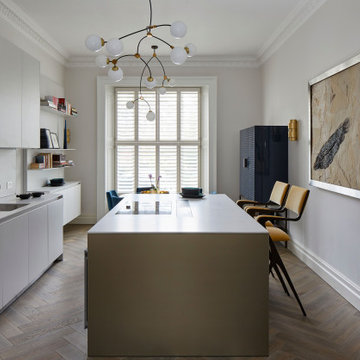
This is an example of a large contemporary single-wall eat-in kitchen in London with a single-bowl sink, flat-panel cabinets, solid surface benchtops, white splashback, medium hardwood floors, with island, grey floor and coffered.

Range: Glacier Gloss
Colour: White
Worktops: Quartz
This is an example of a mid-sized contemporary l-shaped eat-in kitchen in West Midlands with a double-bowl sink, flat-panel cabinets, white cabinets, quartzite benchtops, white splashback, porcelain splashback, black appliances, laminate floors, no island, grey floor, black benchtop and coffered.
This is an example of a mid-sized contemporary l-shaped eat-in kitchen in West Midlands with a double-bowl sink, flat-panel cabinets, white cabinets, quartzite benchtops, white splashback, porcelain splashback, black appliances, laminate floors, no island, grey floor, black benchtop and coffered.

Walls removed to enlarge kitchen and open into the family room . Windows from ceiling to countertop for more light. Coffered ceiling adds dimension. This modern white kitchen also features two islands and two large islands.
Kitchen with Coffered Design Ideas
5