Kitchen with Coloured Appliances and Ceramic Floors Design Ideas
Refine by:
Budget
Sort by:Popular Today
1 - 20 of 1,174 photos
Item 1 of 3

Photo of a large eclectic eat-in kitchen in Los Angeles with a farmhouse sink, shaker cabinets, quartz benchtops, white splashback, coloured appliances, ceramic floors, green floor, white benchtop and wallpaper.
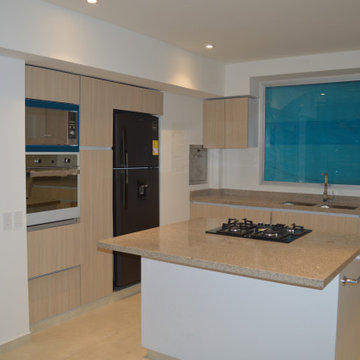
Inspiration for a mid-sized modern open plan kitchen in Other with a double-bowl sink, recessed-panel cabinets, light wood cabinets, granite benchtops, beige splashback, granite splashback, coloured appliances, ceramic floors, with island, beige floor and beige benchtop.
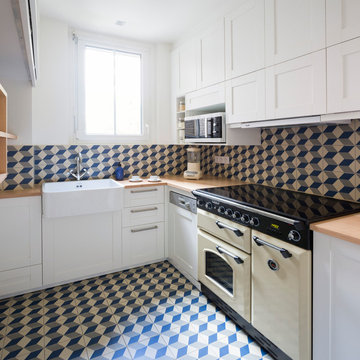
Sophie Loubaton
Inspiration for a transitional l-shaped separate kitchen in Paris with white cabinets, wood benchtops, blue splashback, ceramic splashback, coloured appliances, ceramic floors, blue floor, a farmhouse sink, shaker cabinets, no island and beige benchtop.
Inspiration for a transitional l-shaped separate kitchen in Paris with white cabinets, wood benchtops, blue splashback, ceramic splashback, coloured appliances, ceramic floors, blue floor, a farmhouse sink, shaker cabinets, no island and beige benchtop.
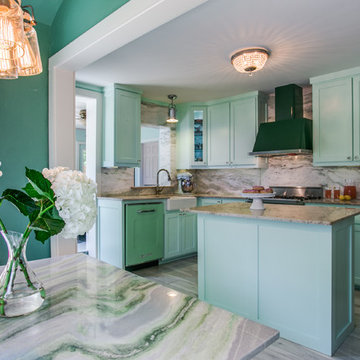
Mint green and retro appliances marry beautifully in this charming and colorful 1950's inspired kitchen. Featuring a White Jade Onyx backsplash, Chateaux Blanc Quartzite countertop, and an Onyx Emitis custom table, this retro kitchen is sure to take you down memory lane.
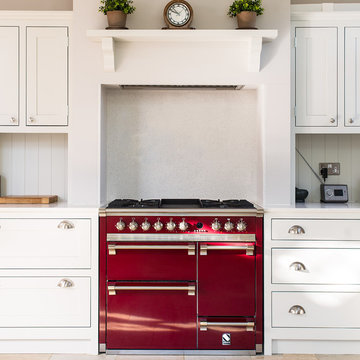
Design ideas for a mid-sized traditional single-wall separate kitchen in Gloucestershire with shaker cabinets, quartzite benchtops, ceramic floors, white splashback, coloured appliances and white cabinets.
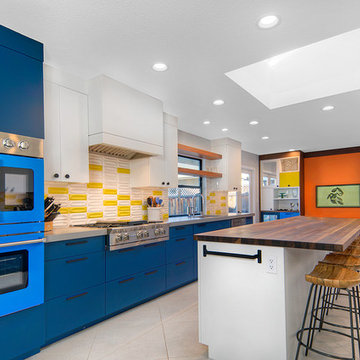
What does a designer do if you have client who loves color, loves mid-century, loves to cook and has a busy home life.....MAKE AN AMAZING KITCHEN~
Featuring Signature Custom Cabinetry in 4 colors, doors with mirror inserts, doors with metal union jack inserts, walnut trim, shelves, and wood top, custom color Blue Star french door ovens and custom Heath oval tile~ To add a little extra geometry to the floors, we took a standard 24" square tile and cut half of them into triangles and designed the floor to show the additional texture!
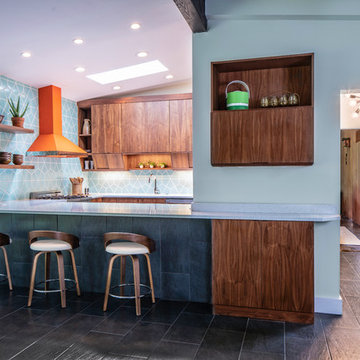
Beautiful kitchen remodel in a 1950's mis century modern home in Yellow Springs Ohio The Teal accent tile really sets off the bright orange range hood and stove.
Photo Credit, Kelly Settle Kelly Ann Photography
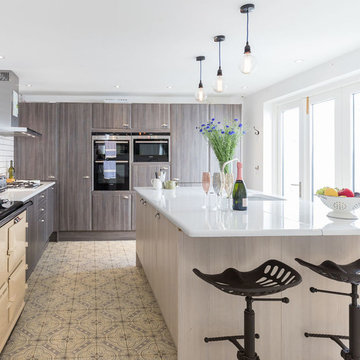
This stunning large open plan kitchen diner has been designed to provide ample amounts of storage and countertop space, whilst also maintaining a bright and fresh appearance. The kitchen features an island with barstool seating at one end and sink inset into the countertop. Additionally, a range oven site proudly along the wall with gas hob and built in oven also implemented - the perfect set up for visitors cooking for many accompanying guests.
See more of this project at https://absoluteprojectmanagement.com/portfolio/suki-kemptown-brighton/
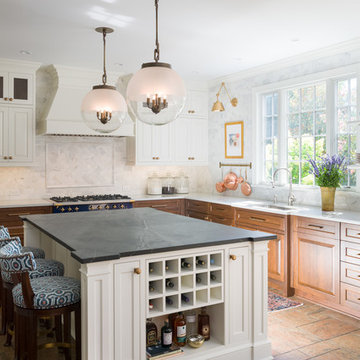
A complete renovation of a 90's kitchen featuring a gorgeous blue Lacanche range. The cabinets were designed by AJ Margulis Interiors and built by St. Joseph Trim and Cabinet Company.
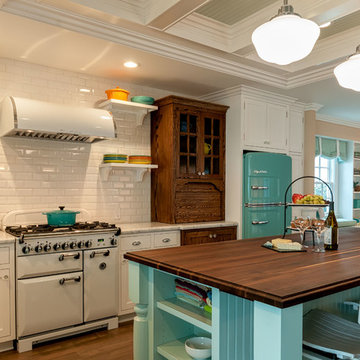
The use of colors and textures provided the client with a unique breathtaking kitchen space that feels like home.
Patricia Bean Expressive Architectural Photography
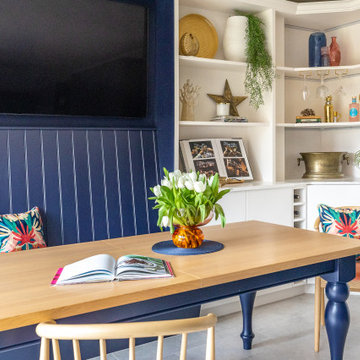
This bought off plan 9 year old home lacked all personality for my clients, option A,B,C in these new developments end up needing a lot of personalisation. we removed the entire kitchen/dining area and flooring. It was far from desireable. Now with new warming underfloor heating throughout, bright and fresh new palette, bespoke built furniture and a totally NEW layout. This Home is more than they have ever wanted! its incredible and the space also feels so much larger due to the design planned and products used. Finished to an excellent standard with our trade team.
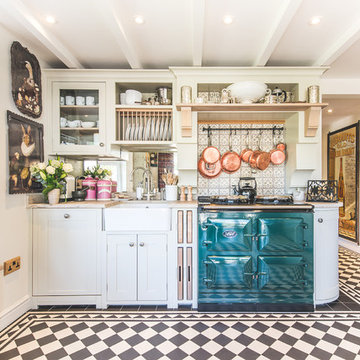
Stanford Wood Cottage extension and conversion project by Absolute Architecture. Photos by Jaw Designs, Kitchens and joinery by Ben Heath.
Inspiration for a small traditional l-shaped eat-in kitchen in Berkshire with a farmhouse sink, shaker cabinets, grey cabinets, limestone benchtops, metallic splashback, mirror splashback, ceramic floors, no island and coloured appliances.
Inspiration for a small traditional l-shaped eat-in kitchen in Berkshire with a farmhouse sink, shaker cabinets, grey cabinets, limestone benchtops, metallic splashback, mirror splashback, ceramic floors, no island and coloured appliances.
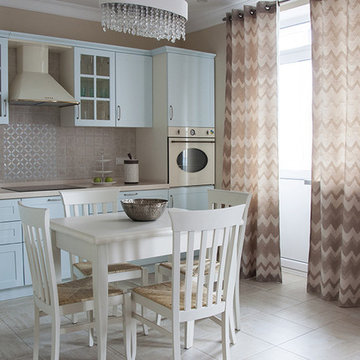
фото Юлия Якубишина
кухня выполнена в традиционном стиле, фасады из крашенного мдф
Photo of a mid-sized traditional l-shaped eat-in kitchen in Other with raised-panel cabinets, blue cabinets, solid surface benchtops, beige splashback, ceramic splashback, coloured appliances, no island and ceramic floors.
Photo of a mid-sized traditional l-shaped eat-in kitchen in Other with raised-panel cabinets, blue cabinets, solid surface benchtops, beige splashback, ceramic splashback, coloured appliances, no island and ceramic floors.
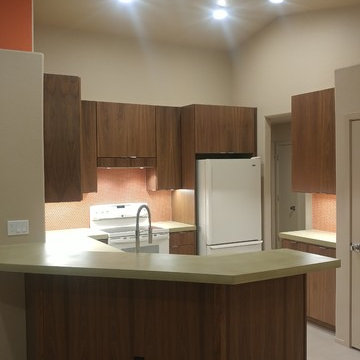
Design ideas for a mid-sized eclectic l-shaped open plan kitchen in Phoenix with an integrated sink, flat-panel cabinets, dark wood cabinets, concrete benchtops, orange splashback, mosaic tile splashback, coloured appliances, ceramic floors, a peninsula, grey floor and green benchtop.
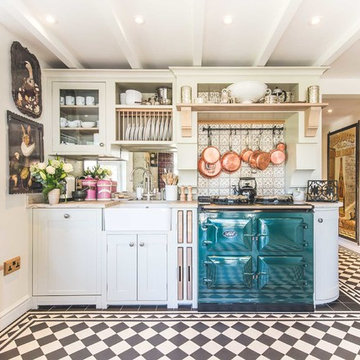
This is an example of a country single-wall kitchen in Berkshire with a farmhouse sink, shaker cabinets, white cabinets, grey splashback, ceramic splashback, coloured appliances, ceramic floors and no island.
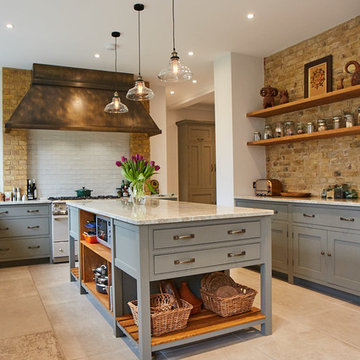
Photo Credits: Sean Knott
This is an example of a large country u-shaped eat-in kitchen in Other with a farmhouse sink, beaded inset cabinets, grey cabinets, granite benchtops, beige splashback, subway tile splashback, coloured appliances, ceramic floors, with island, beige floor and beige benchtop.
This is an example of a large country u-shaped eat-in kitchen in Other with a farmhouse sink, beaded inset cabinets, grey cabinets, granite benchtops, beige splashback, subway tile splashback, coloured appliances, ceramic floors, with island, beige floor and beige benchtop.
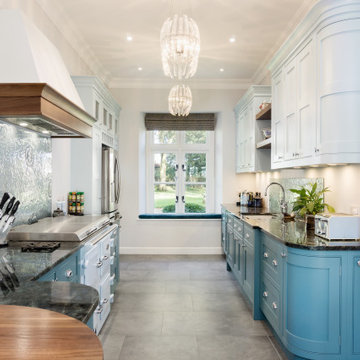
A traditional in frame kitchen with colourful two tone kitchen cabinets. Bespoke blue kitchen cabinets made from tulip wood and painted in two contrasting shades. curved floor and wall cabinets with beautiful details. Wooden worktops and stone worktops mix together beautifully. A glass art splashback is a unique detail of this luxury kitchen.
See more of this project on our website portfolio https://www.yourspaceliving.com/
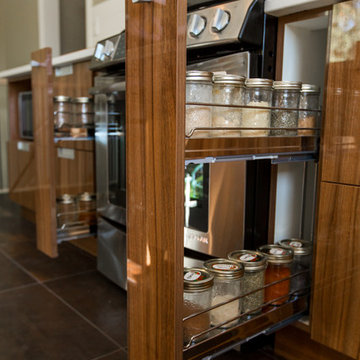
Kitchen cabinetry spice rack pull outs with chrome sides and anti slip bottom.
Designer: Cassandra Nordell-MacLean
Inspiration for a mid-sized contemporary l-shaped kitchen pantry in Toronto with flat-panel cabinets, medium wood cabinets, quartz benchtops, white splashback, ceramic splashback, coloured appliances, ceramic floors and with island.
Inspiration for a mid-sized contemporary l-shaped kitchen pantry in Toronto with flat-panel cabinets, medium wood cabinets, quartz benchtops, white splashback, ceramic splashback, coloured appliances, ceramic floors and with island.
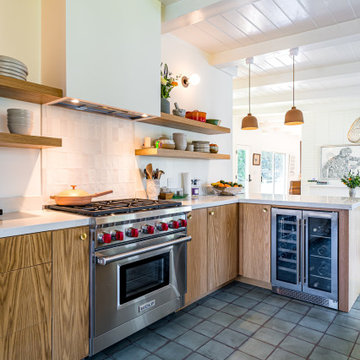
A rustic complete remodel with warm wood cabinetry and wood shelves. This modern take on a classic look will add warmth and style to any home. White countertops and grey oceanic tile flooring provide a sleek and polished feel. The master bathroom features chic gold mirrors above the double vanity and a serene walk-in shower with storage cut into the shower wall. Making this remodel perfect for anyone looking to add modern touches to their rustic space.
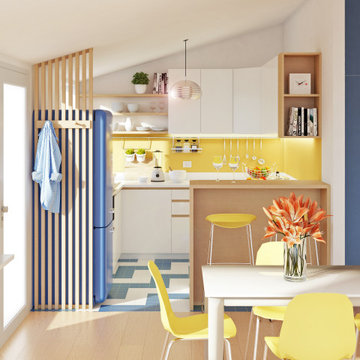
Piccola cucina dai colori vivaci per una casa vacanza al mare.
Design ideas for a small beach style l-shaped eat-in kitchen in Milan with a drop-in sink, flat-panel cabinets, white cabinets, laminate benchtops, white splashback, matchstick tile splashback, coloured appliances, ceramic floors, a peninsula, blue floor and white benchtop.
Design ideas for a small beach style l-shaped eat-in kitchen in Milan with a drop-in sink, flat-panel cabinets, white cabinets, laminate benchtops, white splashback, matchstick tile splashback, coloured appliances, ceramic floors, a peninsula, blue floor and white benchtop.
Kitchen with Coloured Appliances and Ceramic Floors Design Ideas
1