Kitchen with Coloured Appliances and Concrete Floors Design Ideas
Refine by:
Budget
Sort by:Popular Today
1 - 20 of 252 photos
Item 1 of 3

Part of a massive open planned area which includes Dinning, Lounge,Kitchen and butlers pantry.
Polished concrete through out with exposed steel and Timber beams.
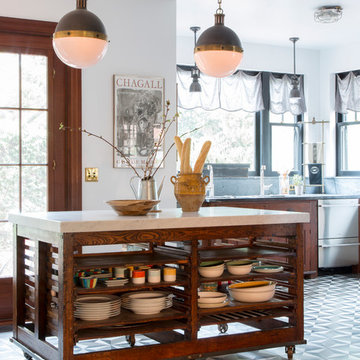
Combining antique cabinets adds to the personality and warmth. The floor is concrete tiles. The island is a repurposed printers cabinet. Photo by Scott Longwinter
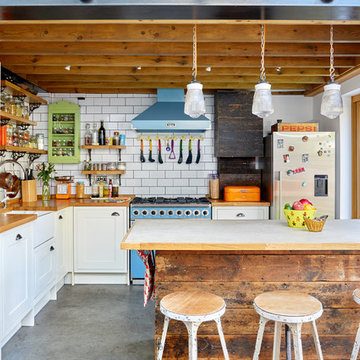
The bespoke kitchen island doubles up as a breakfast bar, full of appealing textures. Vintage hanging lights reclaimed from a Hungarian factory complete the look.
Photo Andrew Beasley
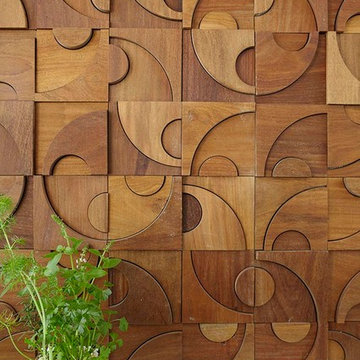
This modern kitchen is a small space with a big personality. These large wooden mosaics make any wall amazing. This design is called Niteroi Legno and only Simple Steps has it.
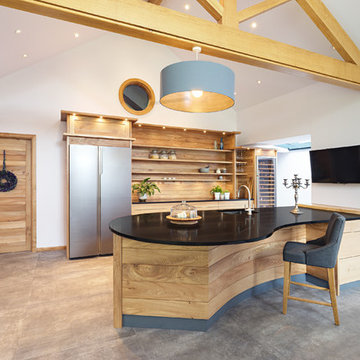
Nina Claridge photography
Design ideas for a large country kitchen in Other with an undermount sink, grey floor, black benchtop, open cabinets, medium wood cabinets, concrete floors, a peninsula, coloured appliances, granite benchtops and timber splashback.
Design ideas for a large country kitchen in Other with an undermount sink, grey floor, black benchtop, open cabinets, medium wood cabinets, concrete floors, a peninsula, coloured appliances, granite benchtops and timber splashback.
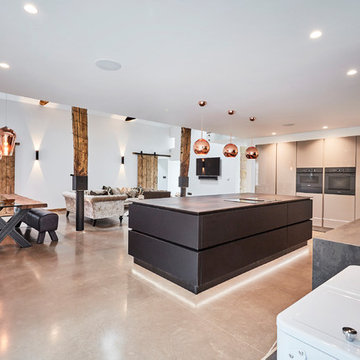
This is one of our recent projects, which was part of a stunning Barn conversion. We saw this project transform from a Cow shed, with raw bricks and mud, through to a beautiful home. The kitchen is a Kuhlmann German handle-less Kitchen in Black supermatt & Magic Grey high gloss, with Copper accents and Dekton Radium worktops. The simple design complements the rustic features of this stunning open plan room. Ovens are Miele Artline Graphite. Installation by Boxwood Joinery Dekton worktops installed by Stone Connection Photos by muratphotography.com
Bespoke table, special order from Ennis and Brown.

Custom kitchen design with yellow aesthetic including brown marble counter, yellow Samsung bespoke fridge, custom glass dining table and tile backsplash. White oak cabinets with modern flat panel design. Organic lighting silhouettes compliment the earthy aesthetic.
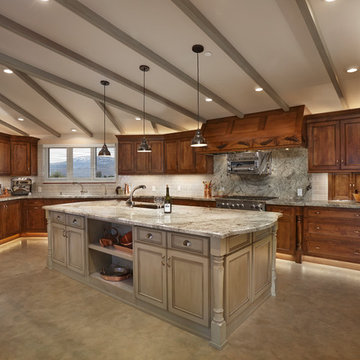
Robbin Stancliff Photography. Restaurant Inspired, Residential Comfort Kitchen. Commercial Appliances in Drylac powder coating for a "greener finish". Cookies and Cream Granite Counters. Stained and Distressed Alder Cabinets. Sage Painted Alder Island. Coffee Station. 3 x 6 sage colored backsplash. Cream/ Rust/ Grey Green SlimCoat Concrete Flooring.
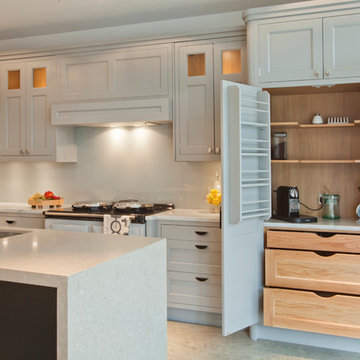
A classic inset frame kitchen in solid Ash with a brushed out grain and factory sprayed exterior finish. The interior is in Oak with solid Oak dovetailed drawers, Carrara marble work tops and a glass back splash.

Cuisine blanche et bois avec un plan en quartz blanc, cuisine sans poignée, cuisine moderne et tendances 2023, cuisine haut-de-gamme, cuisine ouverte sur séjour, rénovation complète de l’espace
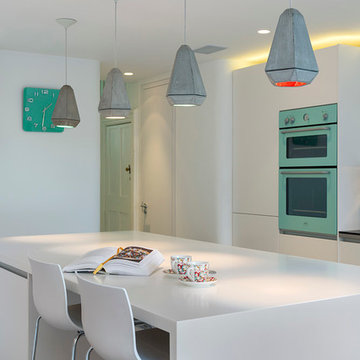
william Eckersley
This is an example of a mid-sized contemporary galley eat-in kitchen in London with a double-bowl sink, flat-panel cabinets, white cabinets, solid surface benchtops, multi-coloured splashback, coloured appliances, concrete floors, with island, grey floor and white benchtop.
This is an example of a mid-sized contemporary galley eat-in kitchen in London with a double-bowl sink, flat-panel cabinets, white cabinets, solid surface benchtops, multi-coloured splashback, coloured appliances, concrete floors, with island, grey floor and white benchtop.
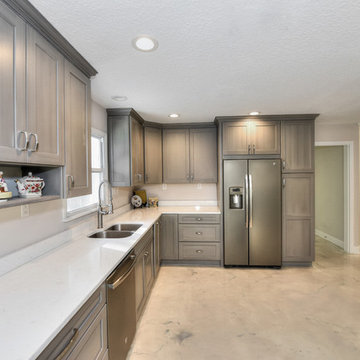
This view would have once been directly at an exterior wall with the kitchen starting just beyond the dishwasher, but now look at all that counter-space!
Kim Lindsey Photography
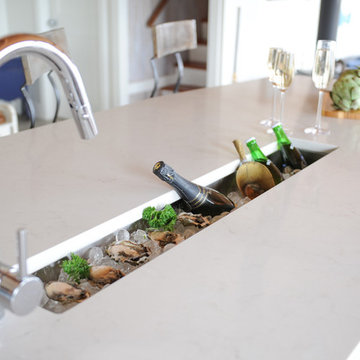
Inspiration for a large beach style u-shaped open plan kitchen in Vancouver with an undermount sink, beaded inset cabinets, white cabinets, quartz benchtops, white splashback, subway tile splashback, coloured appliances, concrete floors and with island.
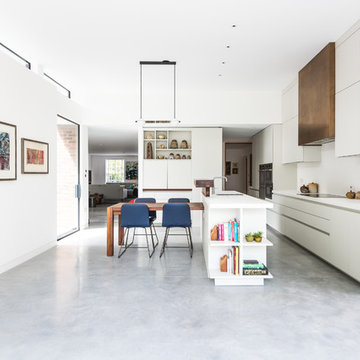
Gary Summers
Inspiration for a large contemporary kitchen in London with flat-panel cabinets, white cabinets, coloured appliances, concrete floors, with island, grey floor and white benchtop.
Inspiration for a large contemporary kitchen in London with flat-panel cabinets, white cabinets, coloured appliances, concrete floors, with island, grey floor and white benchtop.
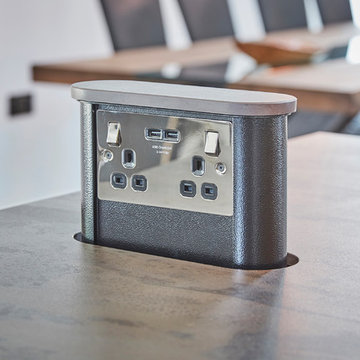
This is one of our recent projects, which was part of a stunning Barn conversion. We saw this project transform from a Cow shed, with raw bricks and mud, through to a beautiful home. The kitchen is a Kuhlmann German handle-less Kitchen in Black supermatt & Magic Grey high gloss, with Copper accents and Dekton Radium worktops. The simple design complements the rustic features of this stunning open plan room. Ovens are Miele Artline Graphite. Installation by Boxwood Joinery Dekton worktops installed by Stone Connection Photos by muratphotography.com
Bespoke table, special order from Ennis and Brown.
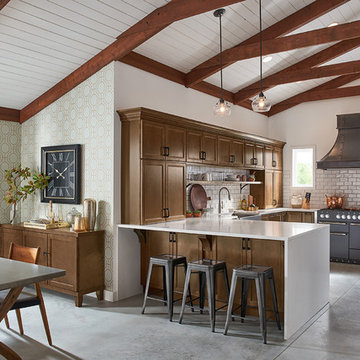
Design ideas for a large country u-shaped open plan kitchen in DC Metro with a farmhouse sink, recessed-panel cabinets, medium wood cabinets, quartzite benchtops, white splashback, subway tile splashback, coloured appliances, concrete floors, a peninsula, grey floor and white benchtop.
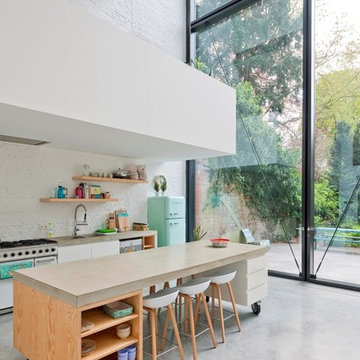
Design ideas for a large contemporary single-wall eat-in kitchen in Other with an integrated sink, flat-panel cabinets, white cabinets, concrete benchtops, white splashback, coloured appliances, concrete floors and with island.
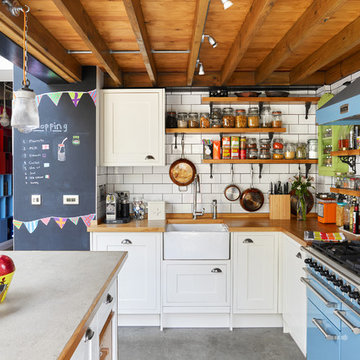
Photo Andrew Beasley
Photo of a mid-sized eclectic l-shaped open plan kitchen in London with a farmhouse sink, shaker cabinets, white cabinets, wood benchtops, white splashback, ceramic splashback, coloured appliances, concrete floors and with island.
Photo of a mid-sized eclectic l-shaped open plan kitchen in London with a farmhouse sink, shaker cabinets, white cabinets, wood benchtops, white splashback, ceramic splashback, coloured appliances, concrete floors and with island.
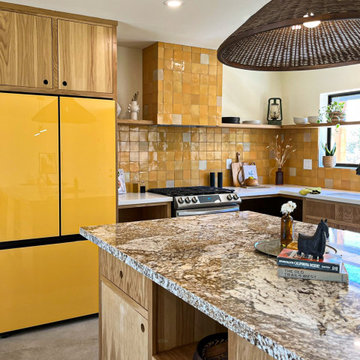
Custom kitchen design with yellow aesthetic including brown marble counter, yellow Samsung bespoke fridge, custom glass dining table and tile backsplash. White oak cabinets with modern flat panel design. Organic lighting silhouettes compliment the earthy aesthetic.
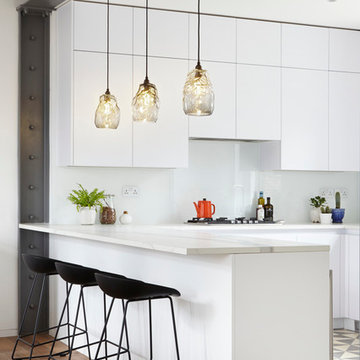
Jack Hobhouse
Inspiration for a large contemporary u-shaped open plan kitchen in London with a drop-in sink, flat-panel cabinets, white cabinets, marble benchtops, white splashback, glass sheet splashback, coloured appliances, concrete floors and with island.
Inspiration for a large contemporary u-shaped open plan kitchen in London with a drop-in sink, flat-panel cabinets, white cabinets, marble benchtops, white splashback, glass sheet splashback, coloured appliances, concrete floors and with island.
Kitchen with Coloured Appliances and Concrete Floors Design Ideas
1