Kitchen with Dark Wood Cabinets and Coloured Appliances Design Ideas
Refine by:
Budget
Sort by:Popular Today
1 - 20 of 579 photos
Item 1 of 3
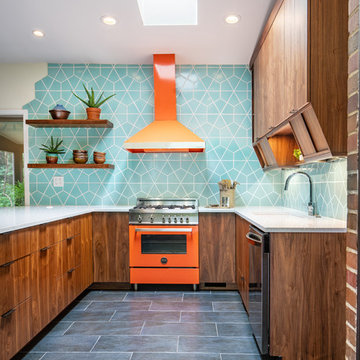
Beautiful kitchen remodel in a 1950's mis century modern home in Yellow Springs Ohio The Teal accent tile really sets off the bright orange range hood and stove.
Photo Credit, Kelly Settle Kelly Ann Photography
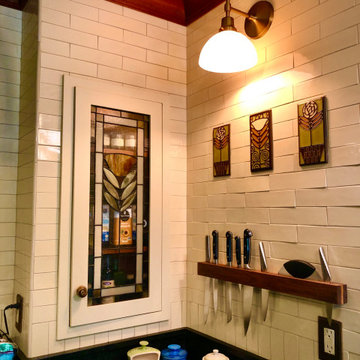
Build in spice and oil corner cabinet with custom Prairie Style stained glass to match inset Prairie style tiles.
This is an example of a mid-sized arts and crafts l-shaped separate kitchen in Seattle with an undermount sink, shaker cabinets, dark wood cabinets, soapstone benchtops, white splashback, subway tile splashback, coloured appliances, limestone floors, no island, black floor and black benchtop.
This is an example of a mid-sized arts and crafts l-shaped separate kitchen in Seattle with an undermount sink, shaker cabinets, dark wood cabinets, soapstone benchtops, white splashback, subway tile splashback, coloured appliances, limestone floors, no island, black floor and black benchtop.
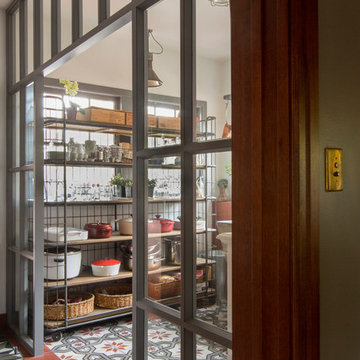
Inspiration for a large eclectic l-shaped kitchen pantry in Los Angeles with an undermount sink, shaker cabinets, dark wood cabinets, soapstone benchtops, white splashback, ceramic splashback, coloured appliances, concrete floors and with island.

Custom island and plaster hood take center stage in this kitchen remodel. Design by: Alison Giese Interiors
Inspiration for a large transitional separate kitchen in DC Metro with an undermount sink, beaded inset cabinets, dark wood cabinets, quartzite benchtops, grey splashback, stone slab splashback, coloured appliances, medium hardwood floors, with island, brown floor, grey benchtop and timber.
Inspiration for a large transitional separate kitchen in DC Metro with an undermount sink, beaded inset cabinets, dark wood cabinets, quartzite benchtops, grey splashback, stone slab splashback, coloured appliances, medium hardwood floors, with island, brown floor, grey benchtop and timber.
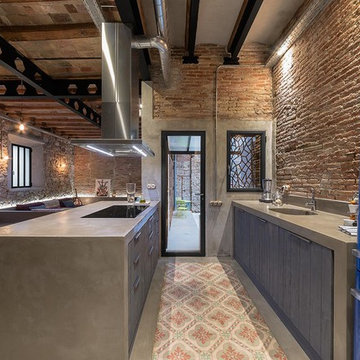
David Benito Cortázar
Inspiration for an industrial open plan kitchen in Barcelona with an integrated sink, flat-panel cabinets, concrete benchtops, red splashback, brick splashback, coloured appliances, concrete floors, a peninsula, grey floor and dark wood cabinets.
Inspiration for an industrial open plan kitchen in Barcelona with an integrated sink, flat-panel cabinets, concrete benchtops, red splashback, brick splashback, coloured appliances, concrete floors, a peninsula, grey floor and dark wood cabinets.
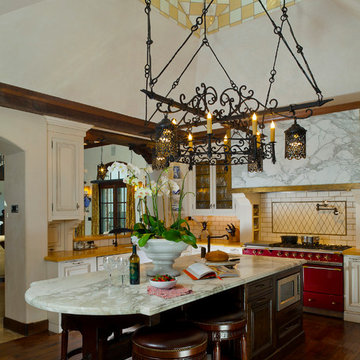
The calacatta marble island counter and cooking hood banded in brass use the materials of an Italian trattoria to create a durable and enduring working kitchen. Photography by Russell Abraham
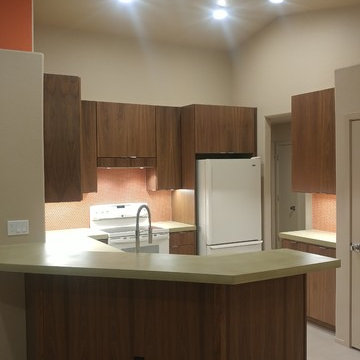
Design ideas for a mid-sized eclectic l-shaped open plan kitchen in Phoenix with an integrated sink, flat-panel cabinets, dark wood cabinets, concrete benchtops, orange splashback, mosaic tile splashback, coloured appliances, ceramic floors, a peninsula, grey floor and green benchtop.
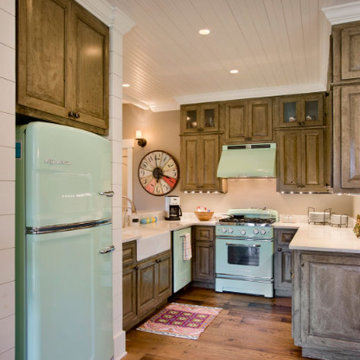
Design ideas for a mid-sized country u-shaped separate kitchen in Other with a farmhouse sink, raised-panel cabinets, dark wood cabinets, quartzite benchtops, white splashback, coloured appliances, dark hardwood floors and no island.
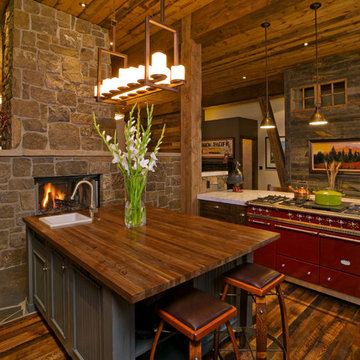
This was a rustic walnut kitchen we built for Jessen Construction. The Island is painted a custom blue grey color that the homeowner chose. The island top is walnut. The range is by Lacanche.
The photograph is by Tim Murphy Photography.
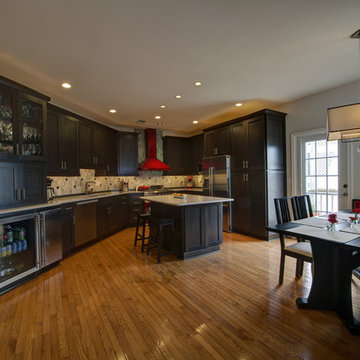
The kitchen includes all the necessities for entertaining: a large refrigerator and pantry on one side, and "beverage area" on the other, complete with glass display cabinetry, retractable-door shelving for liquor, and a mini ice maker and fridge.
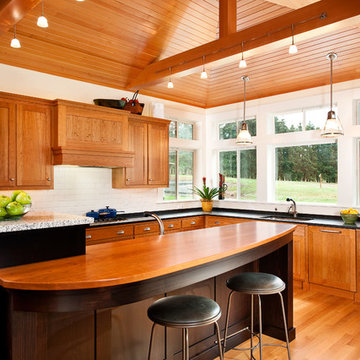
Erik Lubbock
Mid-sized arts and crafts u-shaped eat-in kitchen in Portland with an undermount sink, dark wood cabinets, granite benchtops, yellow splashback, terra-cotta splashback, light hardwood floors, with island, shaker cabinets, coloured appliances and brown floor.
Mid-sized arts and crafts u-shaped eat-in kitchen in Portland with an undermount sink, dark wood cabinets, granite benchtops, yellow splashback, terra-cotta splashback, light hardwood floors, with island, shaker cabinets, coloured appliances and brown floor.
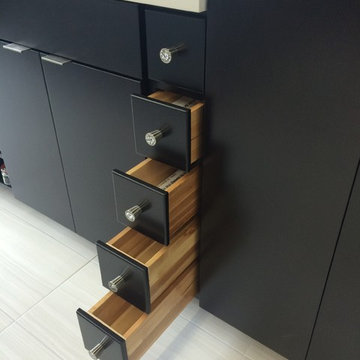
Cabinets:
Waypoint Cabinetry | Maple Espresso & Painted Stone
Countertops:
Caeserstone Countertops - Alpine Mist and
Leathered Lennon Granite
Backsplash:
Topcu Wooden White Marble
Plumbing: Blanco and Shocke
Stove and Hood:
Blue Star
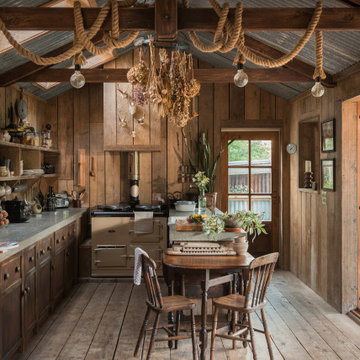
Photo of a mid-sized country open plan kitchen in Cornwall with a drop-in sink, recessed-panel cabinets, dark wood cabinets, granite benchtops, brown splashback, timber splashback, coloured appliances, medium hardwood floors, brown floor and grey benchtop.
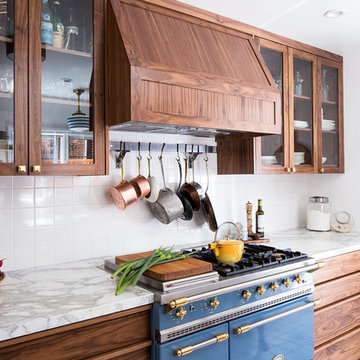
For the Admiral Tudor kitchen, we wanted a rich, textured feel with exquisite detail and carefully considered construction. The end result is one of the most unique, gorgeous and functional kitchens we've ever designed.
Photos by Wynne Earle Photography
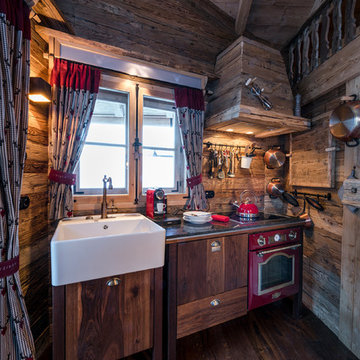
Günter Standl
Design ideas for a small country single-wall kitchen in Frankfurt with a farmhouse sink, flat-panel cabinets, dark wood cabinets, brown splashback, timber splashback, coloured appliances, dark hardwood floors and no island.
Design ideas for a small country single-wall kitchen in Frankfurt with a farmhouse sink, flat-panel cabinets, dark wood cabinets, brown splashback, timber splashback, coloured appliances, dark hardwood floors and no island.
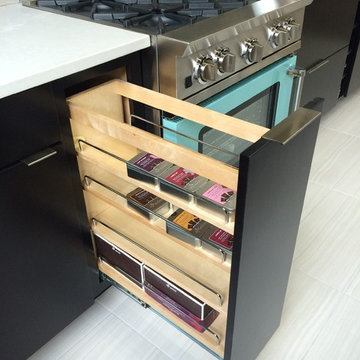
Cabinets:
Waypoint Cabinetry | Maple Espresso & Painted Stone
Countertops:
Caeserstone Countertops - Alpine Mist and
Leathered Lennon Granite
Backsplash:
Topcu Wooden White Marble
Plumbing: Blanco and Shocke
Stove and Hood:
Blue Star
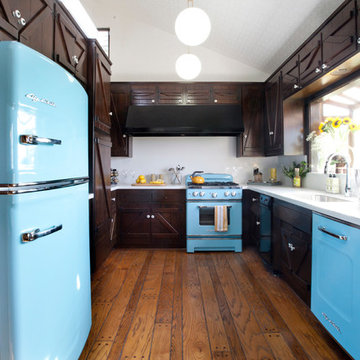
Rustic meets luxe in the home of a fashionista and hunter couple. Wood paneled cabinets, hardwood flooring, and wood paneled walls play the more masculine counterpart to white snakeskin counters and backsplash. A chandelier made from deer antlers pops off the dark backdrop of a focal wall made with shou sugi ban technique. Aqua, retro kitchen appliances give a pop of color in this rustic space, while a live edge bar made from California redwood slabs tops off a glass partition between the dining room and living room, seamlessly blending the connected yet distinct spaces.

By removing a wall, the kitchen was opened up to both the dining room and living room. A structural column for the building was in the middle of the space; by covering it in wood paneling, the column became a distinctive architecture feature helping to define the space. To add lighting to a concrete ceiling, a false ceiling clad in wood was designed to allow for LED can lights; the cove was curved to match the shape of the building. Hardware restored from Broyhill Brasilia furniture was used as cabinet pulls, and the unit’s original Lightolier ceiling light fixtures were rewired and replated.
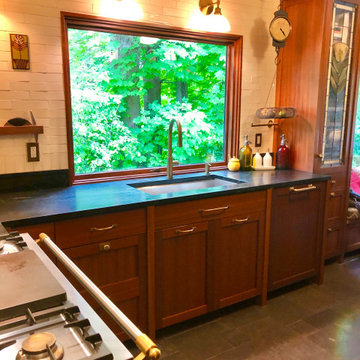
Kitchen
Inspiration for a mid-sized arts and crafts l-shaped separate kitchen in Seattle with an undermount sink, shaker cabinets, dark wood cabinets, soapstone benchtops, white splashback, subway tile splashback, coloured appliances, limestone floors, no island, black floor and black benchtop.
Inspiration for a mid-sized arts and crafts l-shaped separate kitchen in Seattle with an undermount sink, shaker cabinets, dark wood cabinets, soapstone benchtops, white splashback, subway tile splashback, coloured appliances, limestone floors, no island, black floor and black benchtop.
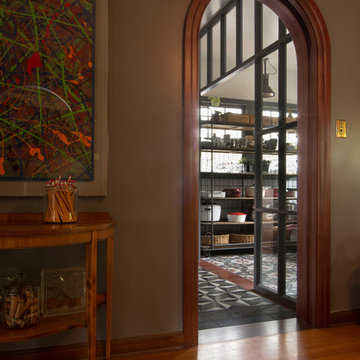
This is an example of a large eclectic l-shaped kitchen pantry in Los Angeles with an undermount sink, shaker cabinets, dark wood cabinets, soapstone benchtops, white splashback, ceramic splashback, coloured appliances, concrete floors and with island.
Kitchen with Dark Wood Cabinets and Coloured Appliances Design Ideas
1