Kitchen with Grey Cabinets and Coloured Appliances Design Ideas
Refine by:
Budget
Sort by:Popular Today
1 - 20 of 1,474 photos

The open plan kitchen with a central moveable island is the perfect place to socialise. With a mix of wooden and zinc worktops, the shaker kitchen in grey tones sits comfortably next to exposed brick works of the chimney breast. The original features of the restored cornicing and floorboards work well with the Smeg fridge and the vintage French dresser.
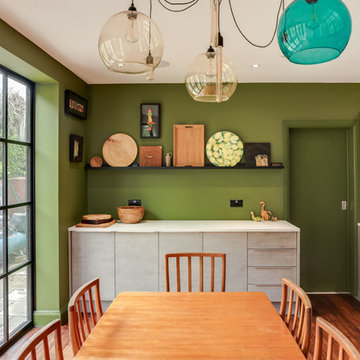
Design ideas for a mid-sized eclectic eat-in kitchen in London with a single-bowl sink, flat-panel cabinets, grey cabinets, laminate benchtops, multi-coloured splashback, glass tile splashback, coloured appliances, dark hardwood floors, with island, brown floor and multi-coloured benchtop.
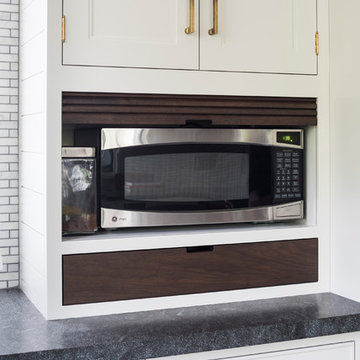
INTERNATIONAL AWARD WINNER. 2018 NKBA Design Competition Best Overall Kitchen. 2018 TIDA International USA Kitchen of the Year. 2018 Best Traditional Kitchen - Westchester Home Magazine design awards. The designer's own kitchen was gutted and renovated in 2017, with a focus on classic materials and thoughtful storage. The 1920s craftsman home has been in the family since 1940, and every effort was made to keep finishes and details true to the original construction. For sources, please see the website at www.studiodearborn.com. Photography, Adam Kane Macchia
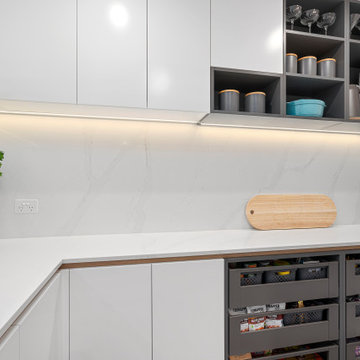
Jaime and Nathan have been chipping away at turning their home into their dream. We worked very closely with this couple and they have had a great input with the design and colors selection of their kitchen, vanities and walk in robe. Being a busy couple with young children, they needed a kitchen that was functional and as much storage as possible. Clever use of space and hardware has helped us maximize the storage and the layout is perfect for a young family with an island for the kids to sit at and do their homework whilst the parents are cooking and getting dinner ready.
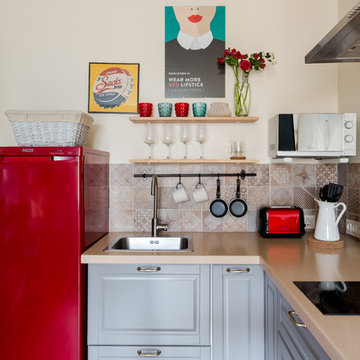
фотографы: Екатерина Титенко, Анна Чернышова, дизайнер: Алла Сеничева
Design ideas for a small eclectic l-shaped kitchen in Saint Petersburg with a drop-in sink, raised-panel cabinets, grey cabinets, solid surface benchtops, ceramic splashback, coloured appliances, laminate floors, beige benchtop and multi-coloured splashback.
Design ideas for a small eclectic l-shaped kitchen in Saint Petersburg with a drop-in sink, raised-panel cabinets, grey cabinets, solid surface benchtops, ceramic splashback, coloured appliances, laminate floors, beige benchtop and multi-coloured splashback.
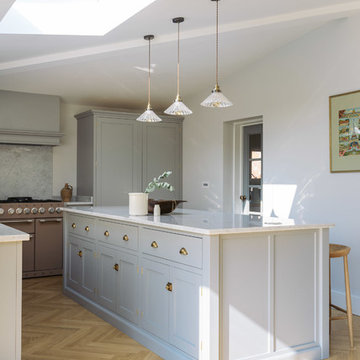
deVOL Kitchens
Large transitional l-shaped open plan kitchen in Other with a farmhouse sink, shaker cabinets, grey cabinets, marble benchtops, white splashback, marble splashback, coloured appliances, light hardwood floors and with island.
Large transitional l-shaped open plan kitchen in Other with a farmhouse sink, shaker cabinets, grey cabinets, marble benchtops, white splashback, marble splashback, coloured appliances, light hardwood floors and with island.
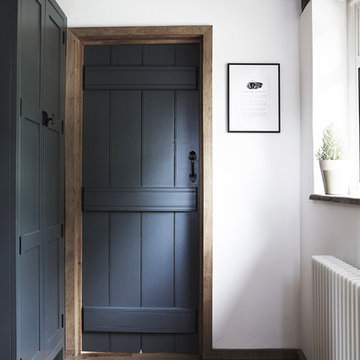
Our first project for this thatched cottage (approx age: 250 years old) was a challenging one. Although the property is old, the owners wanted a environment full of all modern conveniences, including an electric Aga. It was a full renovation of the kitchen, including space planning to create an easy-to-use family kitchen with lots of storage, overseeing the removal of the old kitchen and the installation of the handmade shaker kitchen, sourcing all the ironmongery, lighting and appliances and having the polished marble work surface installed.
Ph: Paul Stubberfield
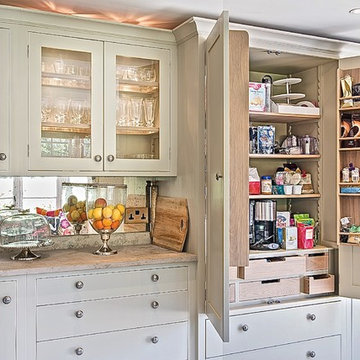
The kitchen is handmade oak designed by Ben Heath. The pantry features adjustable shelving with dogs teeth and also drawers. The curved units lead into the kitchen entrance. The splashback is antique mirrored glass and limestone worktop.
Photos by James Wilson at Jaw Designs
Edited at Ben Heath
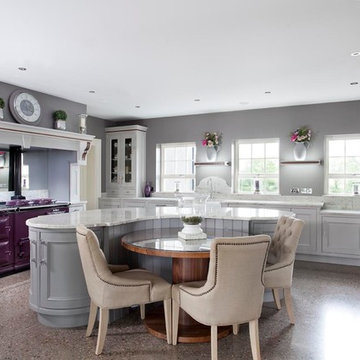
Bespoke inframed kitchen – handpainted in Farrow & Ball Purbeck Stone with Farrow & Ball Mole’s Breath on island featuring solid walnut details and dovetailed drawers from the 50th Anniversary collection, with work surfaces in River White granite. The design includes bespoke ambient lighting and a hidden door walk in pantry. The focal point of the room is a large Aga range cooker
Images Infinity Media
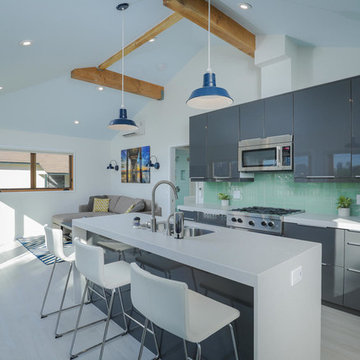
This second floor kitchen optimizes a narrow space. The vaulted ceiling and exposed beams make the space feel huge! The client chose interior finishes and Meldrum Design created the floor plan and elevations.
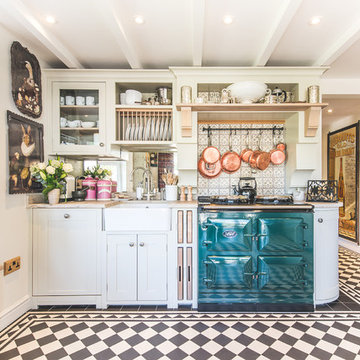
Stanford Wood Cottage extension and conversion project by Absolute Architecture. Photos by Jaw Designs, Kitchens and joinery by Ben Heath.
Inspiration for a small traditional l-shaped eat-in kitchen in Berkshire with a farmhouse sink, shaker cabinets, grey cabinets, limestone benchtops, metallic splashback, mirror splashback, ceramic floors, no island and coloured appliances.
Inspiration for a small traditional l-shaped eat-in kitchen in Berkshire with a farmhouse sink, shaker cabinets, grey cabinets, limestone benchtops, metallic splashback, mirror splashback, ceramic floors, no island and coloured appliances.
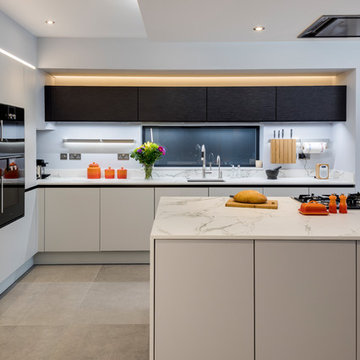
Chris Snook
Large contemporary open plan kitchen in West Midlands with a single-bowl sink, grey cabinets, solid surface benchtops, white splashback, marble splashback, coloured appliances, porcelain floors, with island and grey floor.
Large contemporary open plan kitchen in West Midlands with a single-bowl sink, grey cabinets, solid surface benchtops, white splashback, marble splashback, coloured appliances, porcelain floors, with island and grey floor.
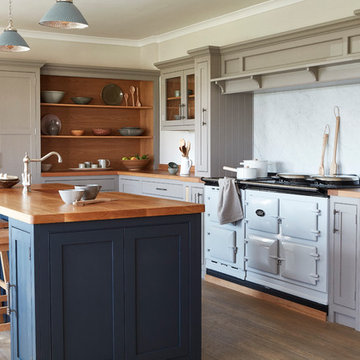
This beautiful kitchen embodies all the traditionalism of shaker design with some classic embellishments, such as aperture beading attached to the face frames and bold contrasts of colour between timeless oak and pelt purple with a neutral grey background.
The simplicity and minimalist appeal continues with stylish pewter handles and glazed panels on the upper cabinets, to reflect light and illuminate the cabinets' feature piece contents and beautiful oak interior.
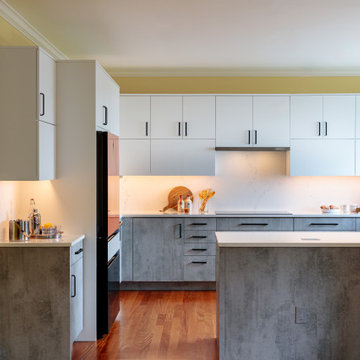
Inspiration for a mid-sized modern u-shaped separate kitchen in Seattle with a drop-in sink, grey cabinets, quartz benchtops, white splashback, ceramic splashback, coloured appliances, light hardwood floors, a peninsula, brown floor and white benchtop.
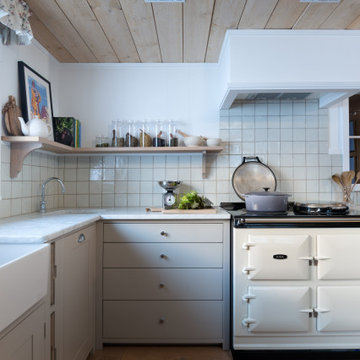
Inspiration for a country kitchen in Other with a drop-in sink, recessed-panel cabinets, grey cabinets, marble benchtops, grey splashback, ceramic splashback, coloured appliances, light hardwood floors, a peninsula, brown floor, white benchtop and wood.
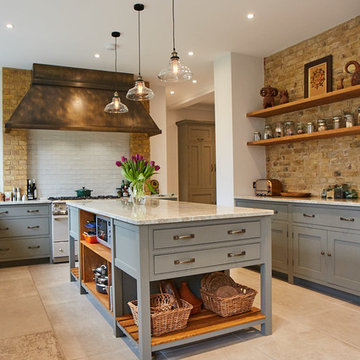
Photo Credits: Sean Knott
This is an example of a large country u-shaped eat-in kitchen in Other with a farmhouse sink, beaded inset cabinets, grey cabinets, granite benchtops, beige splashback, subway tile splashback, coloured appliances, ceramic floors, with island, beige floor and beige benchtop.
This is an example of a large country u-shaped eat-in kitchen in Other with a farmhouse sink, beaded inset cabinets, grey cabinets, granite benchtops, beige splashback, subway tile splashback, coloured appliances, ceramic floors, with island, beige floor and beige benchtop.
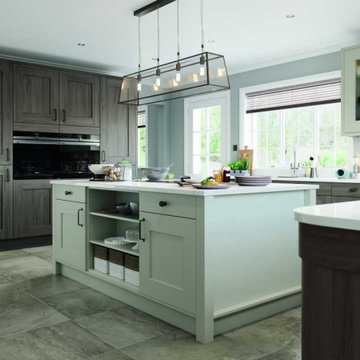
Characterised by its wide frame and deep profile, this chunky shaker-style door makes a robust statement with its formidable appearance. This Clonmel kitchen is truly timeless and is enhanced by the inclusion of its many exclusive accessories.
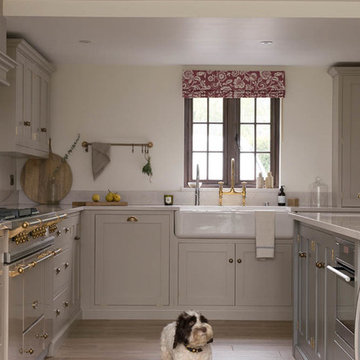
Floors of Stone
The earthy tones in this deVOL Shaker kitchen are complemented by the Aged Oak Wood Effect Porcelain on the floor.
Expansive country l-shaped eat-in kitchen in Other with a farmhouse sink, shaker cabinets, grey cabinets, quartzite benchtops, white splashback, coloured appliances, porcelain floors, with island and brown floor.
Expansive country l-shaped eat-in kitchen in Other with a farmhouse sink, shaker cabinets, grey cabinets, quartzite benchtops, white splashback, coloured appliances, porcelain floors, with island and brown floor.
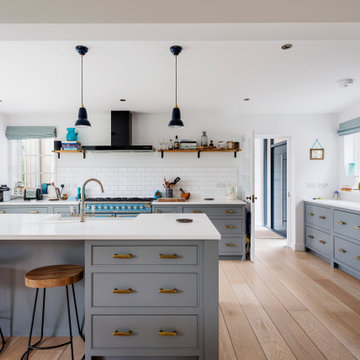
This is an example of a large transitional u-shaped open plan kitchen in Devon with a farmhouse sink, beaded inset cabinets, grey cabinets, solid surface benchtops, white splashback, porcelain splashback, coloured appliances, medium hardwood floors, with island, white benchtop and beige floor.
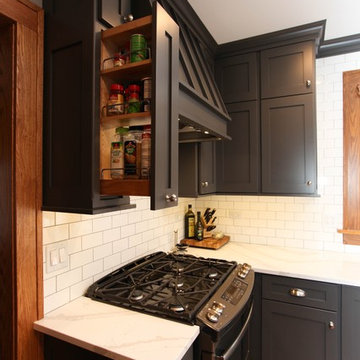
This spice pullout is a great use of the small space to the side of the range hood. It makes for easy access to a variety of spices while cooking.
Photography by Janee Hartman.
Kitchen with Grey Cabinets and Coloured Appliances Design Ideas
1