Kitchen with Quartzite Benchtops and Coloured Appliances Design Ideas
Refine by:
Budget
Sort by:Popular Today
1 - 20 of 1,581 photos
Item 1 of 3

Design ideas for a mid-sized country galley eat-in kitchen in Gloucestershire with a farmhouse sink, shaker cabinets, beige cabinets, quartzite benchtops, blue splashback, ceramic splashback, coloured appliances, limestone floors, no island, beige floor, beige benchtop and exposed beam.
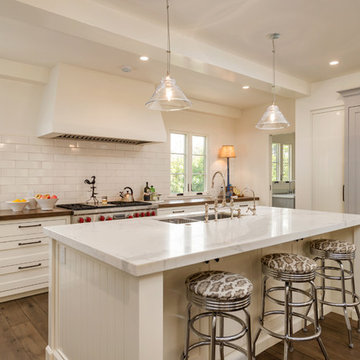
This is an example of a large mediterranean u-shaped open plan kitchen in San Francisco with an undermount sink, recessed-panel cabinets, white cabinets, quartzite benchtops, white splashback, ceramic splashback, coloured appliances, with island, brown floor and dark hardwood floors.
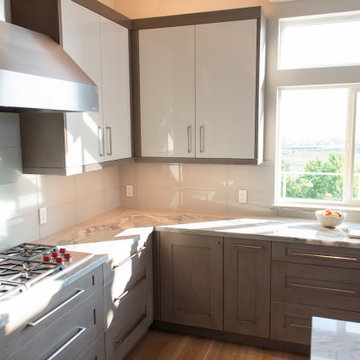
Modern Kitchen with French Oak wood floors and Quartzite slab countertops. Cabinetry by William Ohs.
Photo of a small contemporary l-shaped open plan kitchen in Other with a single-bowl sink, shaker cabinets, grey cabinets, quartzite benchtops, white splashback, glass tile splashback, coloured appliances, light hardwood floors, with island and white benchtop.
Photo of a small contemporary l-shaped open plan kitchen in Other with a single-bowl sink, shaker cabinets, grey cabinets, quartzite benchtops, white splashback, glass tile splashback, coloured appliances, light hardwood floors, with island and white benchtop.

A seated area in any Island is perfect for entertaining while preparing that special meal.
Inspiration for an expansive country galley eat-in kitchen in Cornwall with a drop-in sink, shaker cabinets, green cabinets, quartzite benchtops, orange splashback, coloured appliances, dark hardwood floors, with island, brown floor and white benchtop.
Inspiration for an expansive country galley eat-in kitchen in Cornwall with a drop-in sink, shaker cabinets, green cabinets, quartzite benchtops, orange splashback, coloured appliances, dark hardwood floors, with island, brown floor and white benchtop.
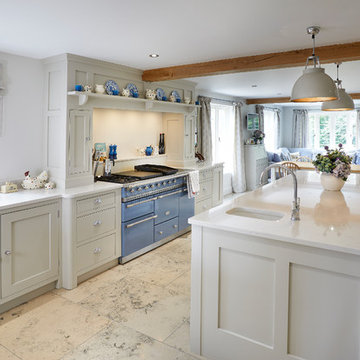
A bespoke solid wood shaker style kitchen hand-painted in Little Greene 'Slaked Lime' with Silestone 'Lagoon' worktops. The cooker is from Lacanche.
Photography by Harvey Ball.
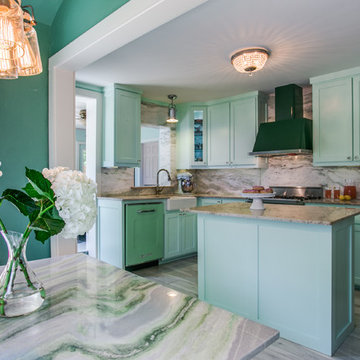
Mint green and retro appliances marry beautifully in this charming and colorful 1950's inspired kitchen. Featuring a White Jade Onyx backsplash, Chateaux Blanc Quartzite countertop, and an Onyx Emitis custom table, this retro kitchen is sure to take you down memory lane.
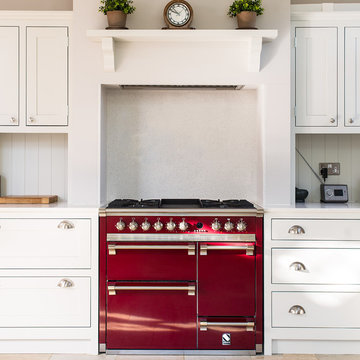
Design ideas for a mid-sized traditional single-wall separate kitchen in Gloucestershire with shaker cabinets, quartzite benchtops, ceramic floors, white splashback, coloured appliances and white cabinets.
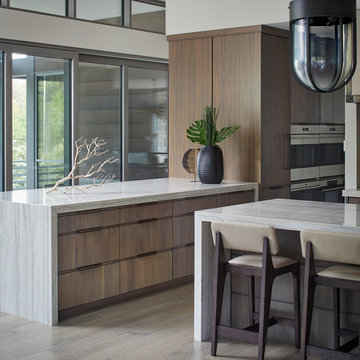
This custom new construction home located in Fox Trail, Illinois was designed for a sizeable family who do a lot of extended family entertaining. There was a strong need to have the ability to entertain large groups and the family cooks together. The family is of Indian descent and because of this there were a lot of functional requirements including thoughtful solutions for dry storage and spices.
The architecture of this project is more modern aesthetic, so the kitchen design followed suit. The home sits on a wooded site and has a pool and lots of glass. Taking cues from the beautiful site, O’Brien Harris Cabinetry in Chicago focused the design on bringing the outdoors in with the goal of achieving an organic feel to the room. They used solid walnut timber with a very natural stain so the grain of the wood comes through.
There is a very integrated feeling to the kitchen. The volume of the space really opens up when you get to the kitchen. There was a lot of thoughtfulness on the scaling of the cabinetry which around the perimeter is nestled into the architecture. obrienharris.com
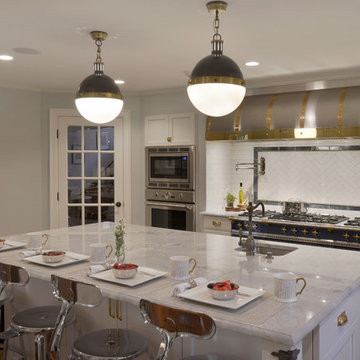
For this project, the entire kitchen was designed around the “must-have” Lacanche range in the stunning French Blue with brass trim. That was the client’s dream and everything had to be built to complement it. Bilotta senior designer, Randy O’Kane, CKD worked with Paul Benowitz and Dipti Shah of Benowitz Shah Architects to contemporize the kitchen while staying true to the original house which was designed in 1928 by regionally noted architect Franklin P. Hammond. The clients purchased the home over two years ago from the original owner. While the house has a magnificent architectural presence from the street, the basic systems, appointments, and most importantly, the layout and flow were inappropriately suited to contemporary living.
The new plan removed an outdated screened porch at the rear which was replaced with the new family room and moved the kitchen from a dark corner in the front of the house to the center. The visual connection from the kitchen through the family room is dramatic and gives direct access to the rear yard and patio. It was important that the island separating the kitchen from the family room have ample space to the left and right to facilitate traffic patterns, and interaction among family members. Hence vertical kitchen elements were placed primarily on existing interior walls. The cabinetry used was Bilotta’s private label, the Bilotta Collection – they selected beautiful, dramatic, yet subdued finishes for the meticulously handcrafted cabinetry. The double islands allow for the busy family to have a space for everything – the island closer to the range has seating and makes a perfect space for doing homework or crafts, or having breakfast or snacks. The second island has ample space for storage and books and acts as a staging area from the kitchen to the dinner table. The kitchen perimeter and both islands are painted in Benjamin Moore’s Paper White. The wall cabinets flanking the sink have wire mesh fronts in a statuary bronze – the insides of these cabinets are painted blue to match the range. The breakfast room cabinetry is Benjamin Moore’s Lampblack with the interiors of the glass cabinets painted in Paper White to match the kitchen. All countertops are Vermont White Quartzite from Eastern Stone. The backsplash is Artistic Tile’s Kyoto White and Kyoto Steel. The fireclay apron-front main sink is from Rohl while the smaller prep sink is from Linkasink. All faucets are from Waterstone in their antique pewter finish. The brass hardware is from Armac Martin and the pendants above the center island are from Circa Lighting. The appliances, aside from the range, are a mix of Sub-Zero, Thermador and Bosch with panels on everything.
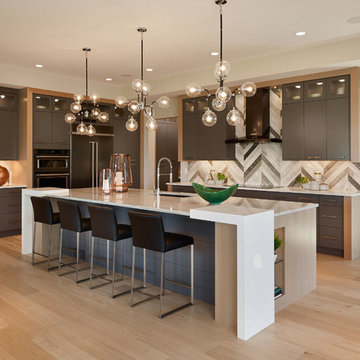
Calbridge Homes Lorry Home
Jean Perron Photography
Photo of a large contemporary u-shaped kitchen in Calgary with an undermount sink, flat-panel cabinets, grey cabinets, quartzite benchtops, grey splashback, stone tile splashback, coloured appliances, light hardwood floors and with island.
Photo of a large contemporary u-shaped kitchen in Calgary with an undermount sink, flat-panel cabinets, grey cabinets, quartzite benchtops, grey splashback, stone tile splashback, coloured appliances, light hardwood floors and with island.
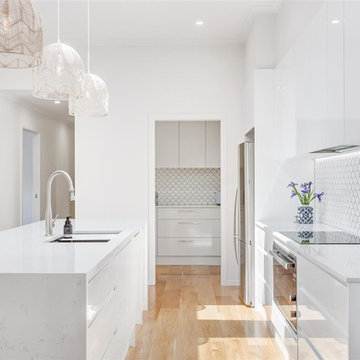
This little fibro home in Mermaid Beach has undergone a huge transformation! Smith & Sons Gold Coast Central have extended the home giving our clients a new laundry, kid’s playroom, open plan kitchen, dining and living room that seamlessly flows onto the beautiful new deck.
The new kitchen and butler’s pantry boast beautiful fish scale tiles, Velux skylights and Quantum Quartz bench tops in ‘Michelangelo’.

Custom island and plaster hood take center stage in this kitchen remodel. Design by: Alison Giese Interiors
Inspiration for a large transitional separate kitchen in DC Metro with an undermount sink, beaded inset cabinets, dark wood cabinets, quartzite benchtops, grey splashback, stone slab splashback, coloured appliances, medium hardwood floors, with island, brown floor, grey benchtop and timber.
Inspiration for a large transitional separate kitchen in DC Metro with an undermount sink, beaded inset cabinets, dark wood cabinets, quartzite benchtops, grey splashback, stone slab splashback, coloured appliances, medium hardwood floors, with island, brown floor, grey benchtop and timber.
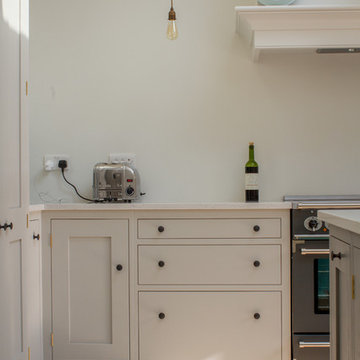
Shaker style oak cabinets are painted in Farrow & Ball Strong White. The Falcon range cooker is visible with a cornice fitted around the extractor hood above. The hanging pendant light adds a subtle industrial touch.
Photography Credit - Charles O'Beirne
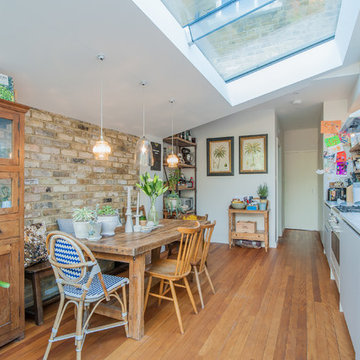
Overview
Simple extension in Twickenham.
The Brief
The primary aim of this project was to create a space to cook and eat in while repositioning the ground floor bathroom.
Our Solution
The clients blend of vintage and crisp modern architecture meant the scheme could be a little industrial in its aesthetic. We have combined several key features – An oversized rooflight to flood the kitchen with sun; a feature pivot door to the garden and a simple wrapped zinc roof. With the clients fantastic garden to look onto and a reclaimed gym floor to add a bit of reclaimed chic, this has created some striking, crisp architecture.
Category
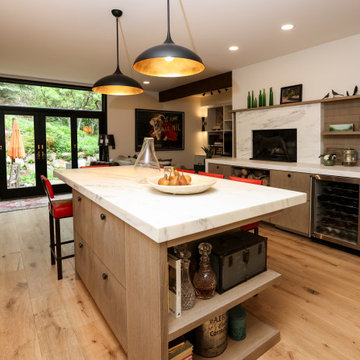
Photo of a large transitional open plan kitchen in Salt Lake City with an undermount sink, shaker cabinets, light wood cabinets, quartzite benchtops, stone slab splashback, coloured appliances, light hardwood floors, with island and white benchtop.

Project Number: M1175
Design/Manufacturer/Installer: Marquis Fine Cabinetry
Collection: Milano
Finishes: Cafe + Bianco Lucido
Features: Under Cabinet Lighting, Adjustable Legs/Soft Close (Standard), Toe-Kick LED Lighting, Floating Shelves, Pup Up Electrical Outlet
Cabinet/Drawer Extra Options: GOLA Handleless System, Trash Bay Pullout, Maple Cutlery Insert, Maple Utility Insert, Chrome Tray Sliders
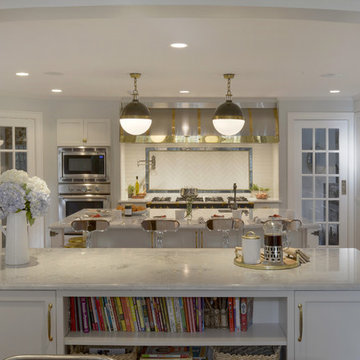
For this project, the entire kitchen was designed around the “must-have” Lacanche range in the stunning French Blue with brass trim. That was the client’s dream and everything had to be built to complement it. Bilotta senior designer, Randy O’Kane, CKD worked with Paul Benowitz and Dipti Shah of Benowitz Shah Architects to contemporize the kitchen while staying true to the original house which was designed in 1928 by regionally noted architect Franklin P. Hammond. The clients purchased the home over two years ago from the original owner. While the house has a magnificent architectural presence from the street, the basic systems, appointments, and most importantly, the layout and flow were inappropriately suited to contemporary living.
The new plan removed an outdated screened porch at the rear which was replaced with the new family room and moved the kitchen from a dark corner in the front of the house to the center. The visual connection from the kitchen through the family room is dramatic and gives direct access to the rear yard and patio. It was important that the island separating the kitchen from the family room have ample space to the left and right to facilitate traffic patterns, and interaction among family members. Hence vertical kitchen elements were placed primarily on existing interior walls. The cabinetry used was Bilotta’s private label, the Bilotta Collection – they selected beautiful, dramatic, yet subdued finishes for the meticulously handcrafted cabinetry. The double islands allow for the busy family to have a space for everything – the island closer to the range has seating and makes a perfect space for doing homework or crafts, or having breakfast or snacks. The second island has ample space for storage and books and acts as a staging area from the kitchen to the dinner table. The kitchen perimeter and both islands are painted in Benjamin Moore’s Paper White. The wall cabinets flanking the sink have wire mesh fronts in a statuary bronze – the insides of these cabinets are painted blue to match the range. The breakfast room cabinetry is Benjamin Moore’s Lampblack with the interiors of the glass cabinets painted in Paper White to match the kitchen. All countertops are Vermont White Quartzite from Eastern Stone. The backsplash is Artistic Tile’s Kyoto White and Kyoto Steel. The fireclay apron-front main sink is from Rohl while the smaller prep sink is from Linkasink. All faucets are from Waterstone in their antique pewter finish. The brass hardware is from Armac Martin and the pendants above the center island are from Circa Lighting. The appliances, aside from the range, are a mix of Sub-Zero, Thermador and Bosch with panels on everything.
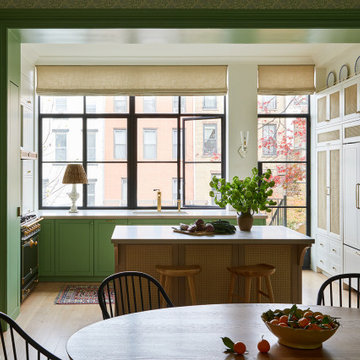
Small transitional u-shaped eat-in kitchen in New York with an undermount sink, shaker cabinets, green cabinets, quartzite benchtops, coloured appliances, light hardwood floors, with island, beige floor and grey benchtop.
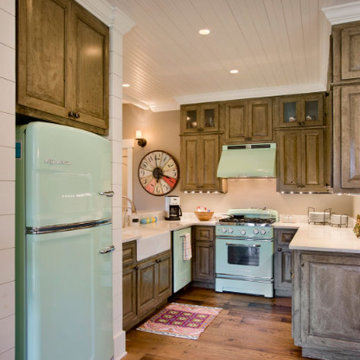
Design ideas for a mid-sized country u-shaped separate kitchen in Other with a farmhouse sink, raised-panel cabinets, dark wood cabinets, quartzite benchtops, white splashback, coloured appliances, dark hardwood floors and no island.

New Modern Lake House: Located on beautiful Glen Lake, this home was designed especially for its environment with large windows maximizing the view toward the lake. The lower awning windows allow lake breezes in, while clerestory windows and skylights bring light in from the south. A back porch and screened porch with a grill and commercial hood provide multiple opportunities to enjoy the setting. Michigan stone forms a band around the base with blue stone paving on each porch. Every room echoes the lake setting with shades of blue and green and contemporary wood veneer cabinetry.
Kitchen with Quartzite Benchtops and Coloured Appliances Design Ideas
1